634 Douglas St, Cambridge, MD 21613
Local realty services provided by:Better Homes and Gardens Real Estate Reserve
634 Douglas St,Cambridge, MD 21613
$235,000
- 4 Beds
- 4 Baths
- 1,910 sq. ft.
- Single family
- Active
Listed by: jakia a. deshields, dormaim e bromwell green
Office: the property shoppe, llc.
MLS#:MDDO2010246
Source:BRIGHTMLS
Price summary
- Price:$235,000
- Price per sq. ft.:$123.04
About this home
Discover 634 Douglas Street — a brand new 4-bedroom, 3.5-bath home offering 1,910 sq. ft. of beautifully finished living space. The open floor plan features a bright, modern kitchen with premium finishes, a spacious living area, and plenty of natural light throughout. The main level includes a comfortable bedroom and full bath, perfect for guests or multi-generational living. Upstairs, the primary suite offers a walk-in closet and a private bath, while two additional bedrooms share a full hall bath. Enjoy the benefits of energy-efficient construction, quality craftsmanship, and a prime location close to downtown Cambridge, restaurants and shops. Move-in ready and designed for today’s lifestyle. Eligible buyers will need to meet income and credit guidelines and complete a homebuyer education course. Qualified purchasers may also receive assistance with down payment and closing costs. Pinewood Glen is your chance to own a beautiful new home with exceptional support every step of the way.
Contact an agent
Home facts
- Year built:2025
- Listing ID #:MDDO2010246
- Added:200 day(s) ago
- Updated:February 25, 2026 at 02:44 PM
Rooms and interior
- Bedrooms:4
- Total bathrooms:4
- Full bathrooms:3
- Half bathrooms:1
- Living area:1,910 sq. ft.
Heating and cooling
- Cooling:Central A/C
- Heating:Central, Electric, Heat Pump(s)
Structure and exterior
- Roof:Architectural Shingle
- Year built:2025
- Building area:1,910 sq. ft.
- Lot area:0.08 Acres
Utilities
- Water:Public
- Sewer:Public Sewer
Finances and disclosures
- Price:$235,000
- Price per sq. ft.:$123.04
- Tax amount:$50 (2024)
New listings near 634 Douglas St
- New
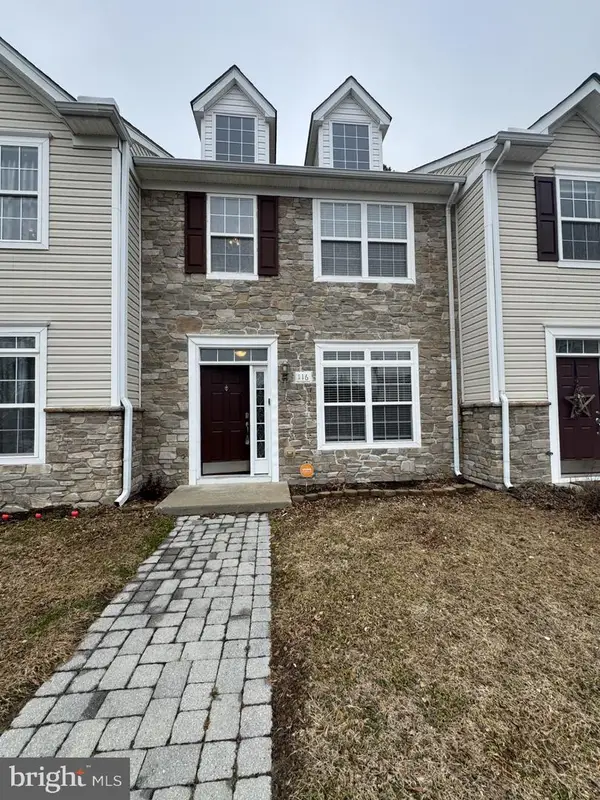 $214,900Active3 beds 3 baths1,600 sq. ft.
$214,900Active3 beds 3 baths1,600 sq. ft.116 Black Duck Ct, CAMBRIDGE, MD 21613
MLS# MDDO2011560Listed by: BENSON & MANGOLD, LLC - New
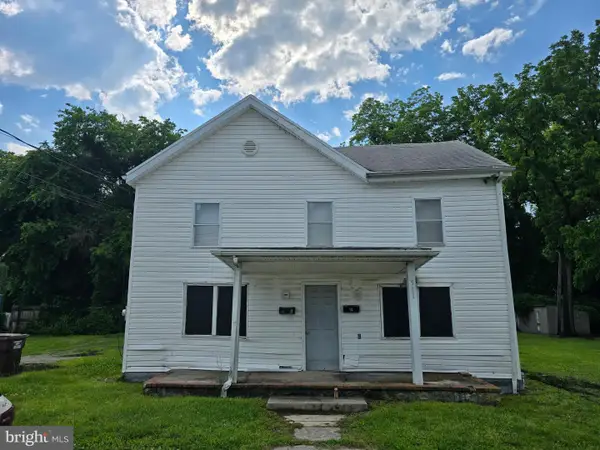 $55,000Active8 beds 4 baths2,892 sq. ft.
$55,000Active8 beds 4 baths2,892 sq. ft.511 Pine St, CAMBRIDGE, MD 21613
MLS# MDDO2011548Listed by: KW EMPOWER 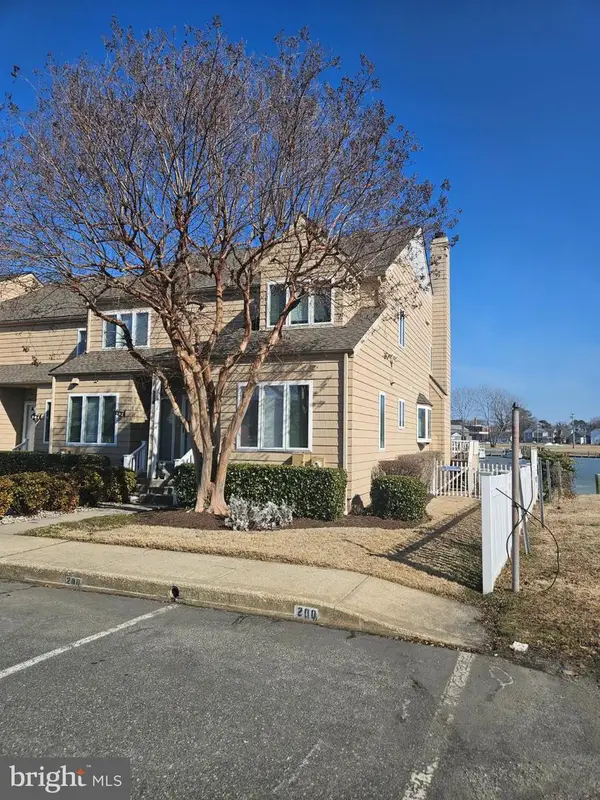 $379,900Pending3 beds 3 baths1,397 sq. ft.
$379,900Pending3 beds 3 baths1,397 sq. ft.200 Market Sq #14a, CAMBRIDGE, MD 21613
MLS# MDDO2011546Listed by: LONG & FOSTER REAL ESTATE, INC.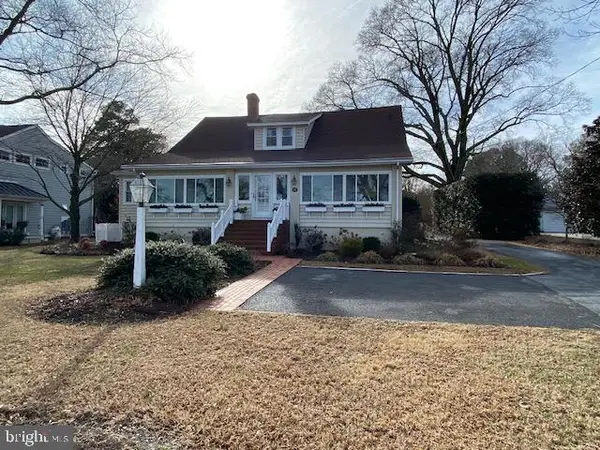 $925,000Pending3 beds 2 baths2,574 sq. ft.
$925,000Pending3 beds 2 baths2,574 sq. ft.24 Bellevue Ave, CAMBRIDGE, MD 21613
MLS# MDDO2011538Listed by: COLDWELL BANKER REALTY- New
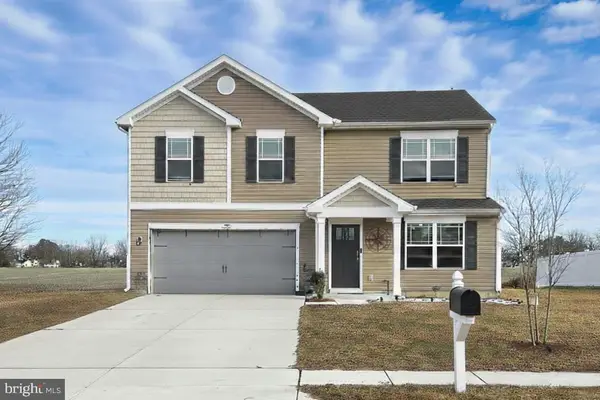 $310,000Active4 beds 3 baths2,264 sq. ft.
$310,000Active4 beds 3 baths2,264 sq. ft.213 Hibiscus Ln, CAMBRIDGE, MD 21613
MLS# MDDO2011540Listed by: KELLER WILLIAMS SELECT REALTORS OF CAMBRIDGE - New
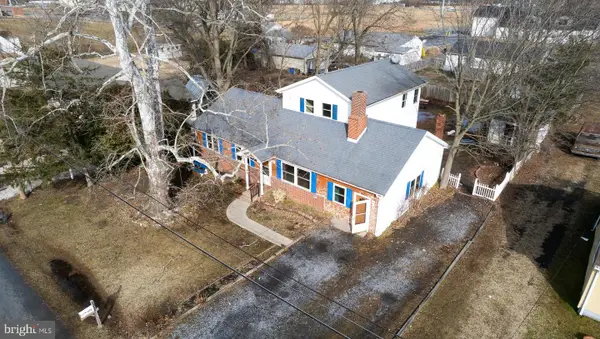 $250,000Active3 beds 2 baths2,204 sq. ft.
$250,000Active3 beds 2 baths2,204 sq. ft.1210 Stone Boundary Rd, CAMBRIDGE, MD 21613
MLS# MDDO2011536Listed by: VYBE REALTY - Open Thu, 3 to 7pmNew
 $320,000Active3 beds 3 baths1,440 sq. ft.
$320,000Active3 beds 3 baths1,440 sq. ft.110 Mariners Way, CAMBRIDGE, MD 21613
MLS# MDDO2011532Listed by: LONG & FOSTER REAL ESTATE, INC. - New
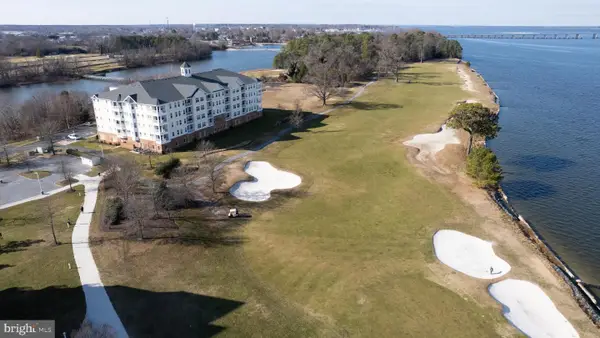 $450,000Active2 beds 2 baths1,643 sq. ft.
$450,000Active2 beds 2 baths1,643 sq. ft.2700 Willow Oak Dr #409e, CAMBRIDGE, MD 21613
MLS# MDDO2011504Listed by: SHARON REAL ESTATE P.C. - New
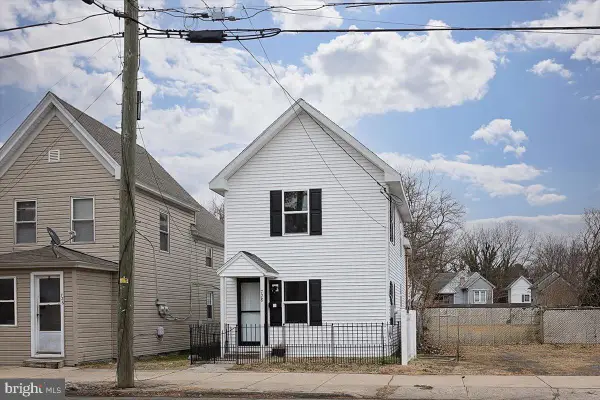 $215,000Active4 beds 2 baths1,152 sq. ft.
$215,000Active4 beds 2 baths1,152 sq. ft.728 Race St, CAMBRIDGE, MD 21613
MLS# MDDO2011512Listed by: KELLER WILLIAMS REALTY - New
 $725,000Active-- beds -- baths
$725,000Active-- beds -- bathsBeaver Neck Village Rd, CAMBRIDGE, MD 21613
MLS# MDDO2011502Listed by: THE LAND GROUP

