Homesite 68 Marsh Elder Rd, Cambridge, MD 21613
Local realty services provided by:Better Homes and Gardens Real Estate Murphy & Co.
Homesite 68 Marsh Elder Rd,Cambridge, MD 21613
$645,990
- 4 Beds
- 3 Baths
- 2,600 sq. ft.
- Single family
- Active
Listed by: brittany d newman
Office: drb group realty, llc.
MLS#:MDDO2010746
Source:BRIGHTMLS
Price summary
- Price:$645,990
- Price per sq. ft.:$248.46
- Monthly HOA dues:$267
About this home
*OFFERING UP TO 15K IN CLOSING COST ASSISTANCE WITH USE OF APPROVED LENDER AND TITLE**
Welcome to the Barbados, where southern coastal charm meets easy, elegant living. Inspired by the beauty of Charleston, this home offers the best of main-level living with a spacious primary suite and a private study designed for comfort and convenience. For those who love to cook, the gourmet kitchen and breakfast area open seamlessly to the family room, creating the perfect space for gatherings. Just beyond, an extended lanai invites you to entertain, relax, and enjoy the coastal breeze. The Barbados features two inviting front porches — one to welcome guests and another to soak in the neighborhood charm. Upstairs, you’ll find three additional bedrooms, a spacious loft for entertaining, and a covered balcony overlooking scenic Shoal Creek. Experience maintenance-free, resort-style living just steps from the Hyatt Regency — where mornings begin with sunrise on the water and evenings end with sunset on the greens. Welcome home to the Barbados.*Photos may not be of actual home. Photos may be of similar home/floorplan if home is under construction or if this is a base price listing.
Contact an agent
Home facts
- Year built:2026
- Listing ID #:MDDO2010746
- Added:141 day(s) ago
- Updated:February 25, 2026 at 02:44 PM
Rooms and interior
- Bedrooms:4
- Total bathrooms:3
- Full bathrooms:2
- Half bathrooms:1
- Living area:2,600 sq. ft.
Heating and cooling
- Cooling:Central A/C, Programmable Thermostat
- Heating:90% Forced Air, Natural Gas, Programmable Thermostat
Structure and exterior
- Roof:Architectural Shingle
- Year built:2026
- Building area:2,600 sq. ft.
- Lot area:0.23 Acres
Utilities
- Water:Public
- Sewer:Public Sewer
Finances and disclosures
- Price:$645,990
- Price per sq. ft.:$248.46
New listings near Homesite 68 Marsh Elder Rd
- New
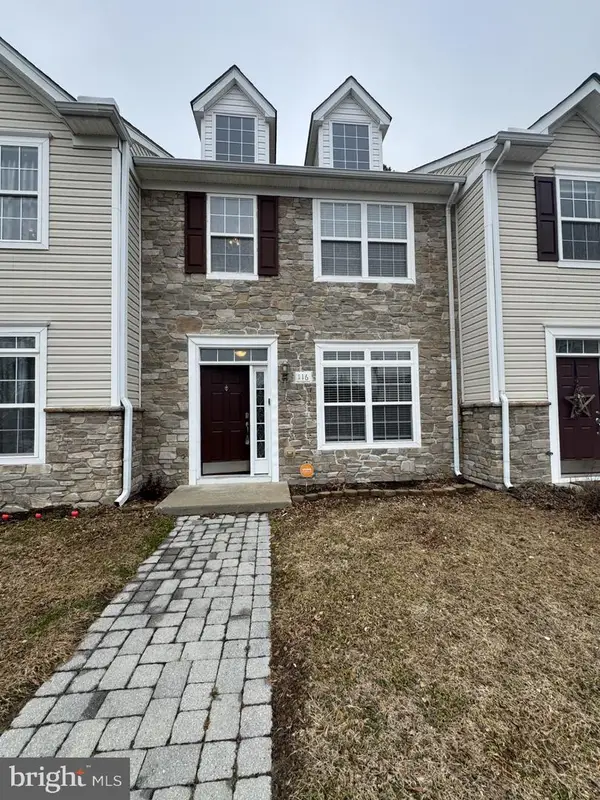 $214,900Active3 beds 3 baths1,600 sq. ft.
$214,900Active3 beds 3 baths1,600 sq. ft.116 Black Duck Ct, CAMBRIDGE, MD 21613
MLS# MDDO2011560Listed by: BENSON & MANGOLD, LLC - New
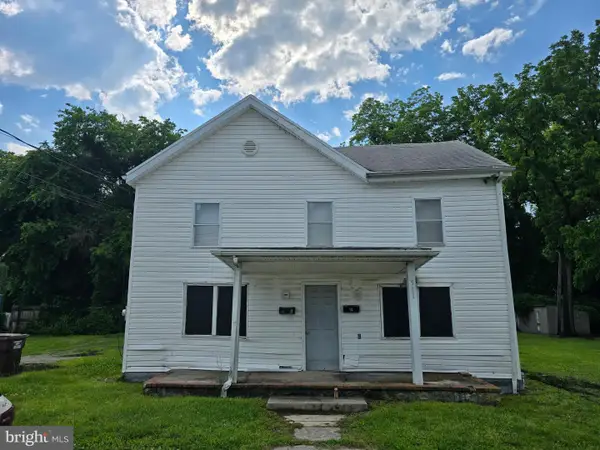 $55,000Active8 beds 4 baths2,892 sq. ft.
$55,000Active8 beds 4 baths2,892 sq. ft.511 Pine St, CAMBRIDGE, MD 21613
MLS# MDDO2011548Listed by: KW EMPOWER 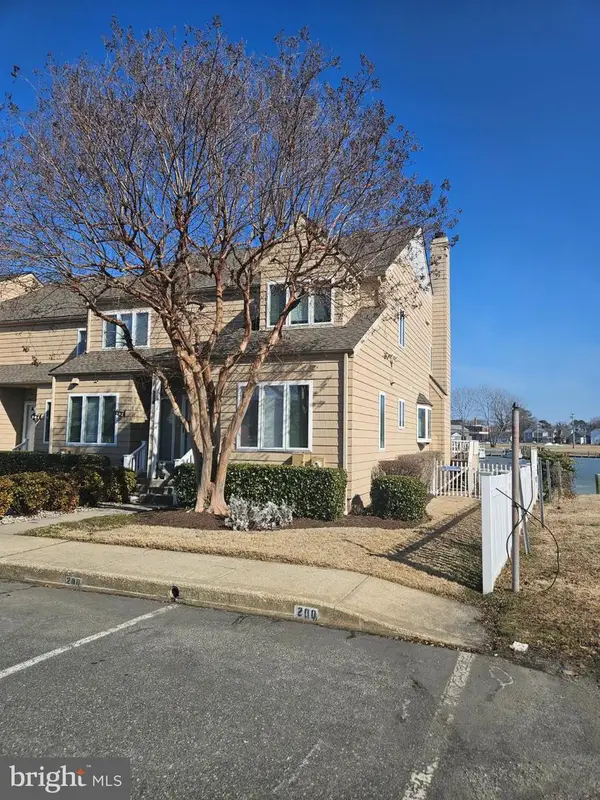 $379,900Pending3 beds 3 baths1,397 sq. ft.
$379,900Pending3 beds 3 baths1,397 sq. ft.200 Market Sq #14a, CAMBRIDGE, MD 21613
MLS# MDDO2011546Listed by: LONG & FOSTER REAL ESTATE, INC.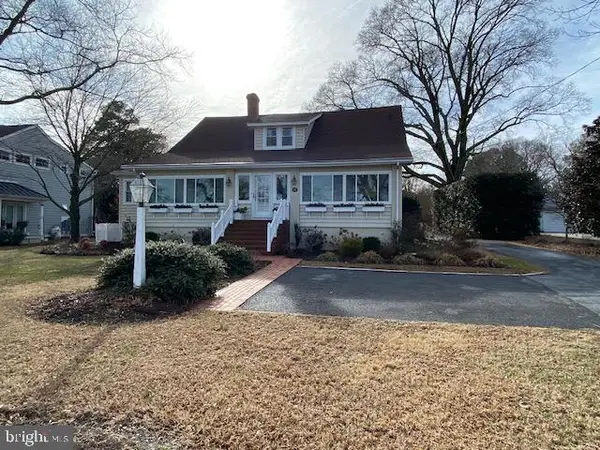 $925,000Pending3 beds 2 baths2,574 sq. ft.
$925,000Pending3 beds 2 baths2,574 sq. ft.24 Bellevue Ave, CAMBRIDGE, MD 21613
MLS# MDDO2011538Listed by: COLDWELL BANKER REALTY- New
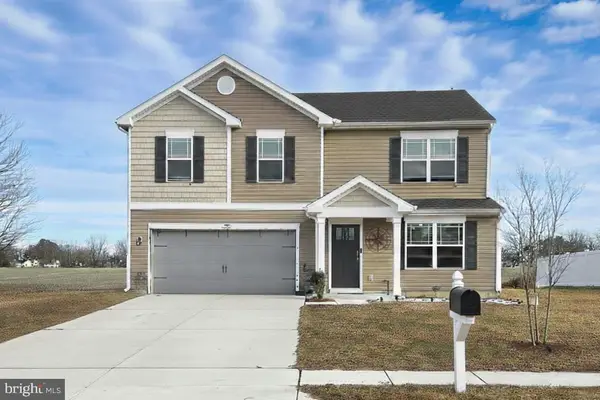 $310,000Active4 beds 3 baths2,264 sq. ft.
$310,000Active4 beds 3 baths2,264 sq. ft.213 Hibiscus Ln, CAMBRIDGE, MD 21613
MLS# MDDO2011540Listed by: KELLER WILLIAMS SELECT REALTORS OF CAMBRIDGE - New
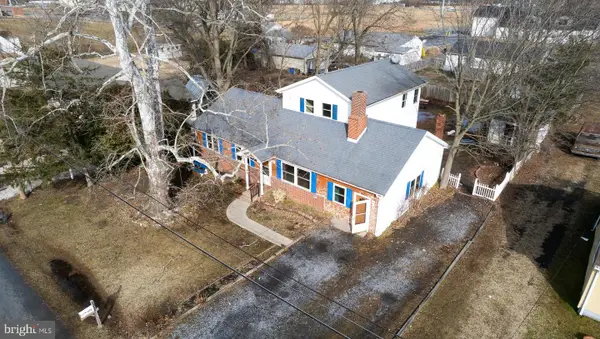 $250,000Active3 beds 2 baths2,204 sq. ft.
$250,000Active3 beds 2 baths2,204 sq. ft.1210 Stone Boundary Rd, CAMBRIDGE, MD 21613
MLS# MDDO2011536Listed by: VYBE REALTY - Open Thu, 3 to 7pmNew
 $320,000Active3 beds 3 baths1,440 sq. ft.
$320,000Active3 beds 3 baths1,440 sq. ft.110 Mariners Way, CAMBRIDGE, MD 21613
MLS# MDDO2011532Listed by: LONG & FOSTER REAL ESTATE, INC. - New
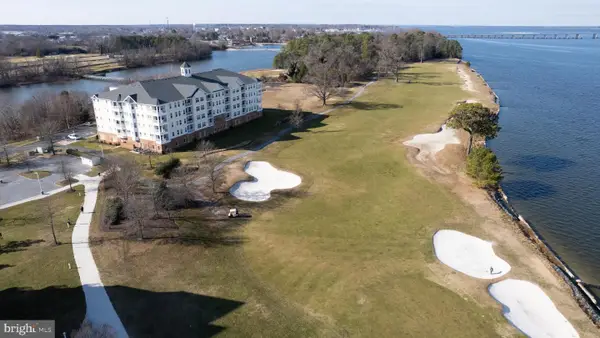 $450,000Active2 beds 2 baths1,643 sq. ft.
$450,000Active2 beds 2 baths1,643 sq. ft.2700 Willow Oak Dr #409e, CAMBRIDGE, MD 21613
MLS# MDDO2011504Listed by: SHARON REAL ESTATE P.C. - New
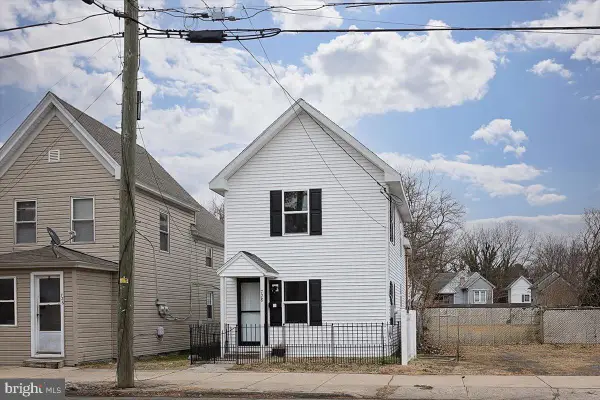 $215,000Active4 beds 2 baths1,152 sq. ft.
$215,000Active4 beds 2 baths1,152 sq. ft.728 Race St, CAMBRIDGE, MD 21613
MLS# MDDO2011512Listed by: KELLER WILLIAMS REALTY - New
 $725,000Active-- beds -- baths
$725,000Active-- beds -- bathsBeaver Neck Village Rd, CAMBRIDGE, MD 21613
MLS# MDDO2011502Listed by: THE LAND GROUP

