1211 Doewood Ln, Capitol Heights, MD 20743
Local realty services provided by:Better Homes and Gardens Real Estate Reserve
1211 Doewood Ln,Capitol Heights, MD 20743
$380,000
- 5 Beds
- 3 Baths
- 960 sq. ft.
- Single family
- Active
Listed by:deyi s awadallah
Office:d.s.a. properties & investments llc.
MLS#:MDPG2166842
Source:BRIGHTMLS
Price summary
- Price:$380,000
- Price per sq. ft.:$395.83
About this home
This spacious split foyer home offers 5 bedrooms and 3 full baths, providing ample space for all your needs. One of the highlights of this home is the bonus room located in the basement, which offers endless possibilities. Outside, you'll find a large front patio, perfect for enjoying the outdoors or hosting gatherings with friends and neighbors. The property also boasts a spacious driveway, providing plenty of parking for you and your guests. Conveniently located in Capitol Heights, this home is surrounded by a variety of local attractions and commuter options. Take advantage of nearby parks, shopping centers, and restaurants, ensuring you'll never run out of things to do. Commuting is a breeze with easy access to major highways and public transportation, making your daily travels a breeze. Don't miss the opportunity to make this home your own.
Contact an agent
Home facts
- Year built:1991
- Listing ID #:MDPG2166842
- Added:52 day(s) ago
- Updated:November 02, 2025 at 02:45 PM
Rooms and interior
- Bedrooms:5
- Total bathrooms:3
- Full bathrooms:3
- Living area:960 sq. ft.
Heating and cooling
- Cooling:Central A/C
- Heating:Electric, Heat Pump(s)
Structure and exterior
- Year built:1991
- Building area:960 sq. ft.
- Lot area:0.13 Acres
Utilities
- Water:Public
- Sewer:Public Sewer
Finances and disclosures
- Price:$380,000
- Price per sq. ft.:$395.83
- Tax amount:$4,872 (2024)
New listings near 1211 Doewood Ln
- Open Sun, 12 to 1:30pmNew
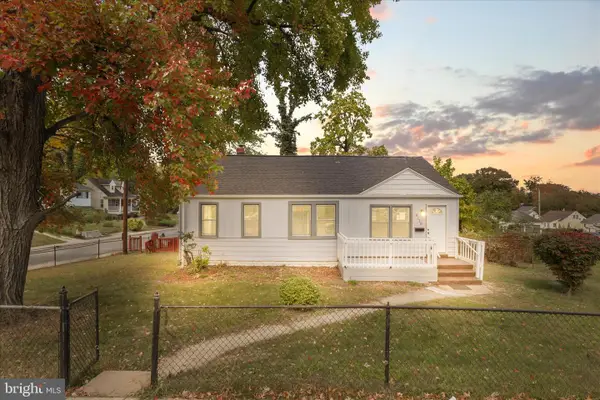 $425,000Active6 beds 2 baths988 sq. ft.
$425,000Active6 beds 2 baths988 sq. ft.6110 Drylog St, CAPITOL HEIGHTS, MD 20743
MLS# MDPG2181684Listed by: IRVIN REALTY LLC - Open Sun, 1 to 3pmNew
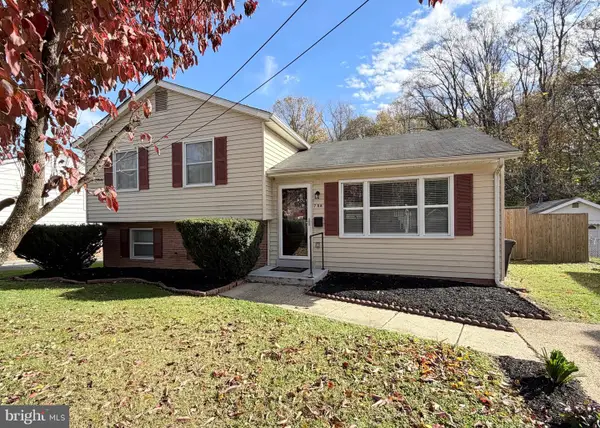 $429,995Active4 beds 2 baths1,568 sq. ft.
$429,995Active4 beds 2 baths1,568 sq. ft.708 Iona Ter, CAPITOL HEIGHTS, MD 20743
MLS# MDPG2181438Listed by: WASHINGTON REALTY CENTRE, LLC. - New
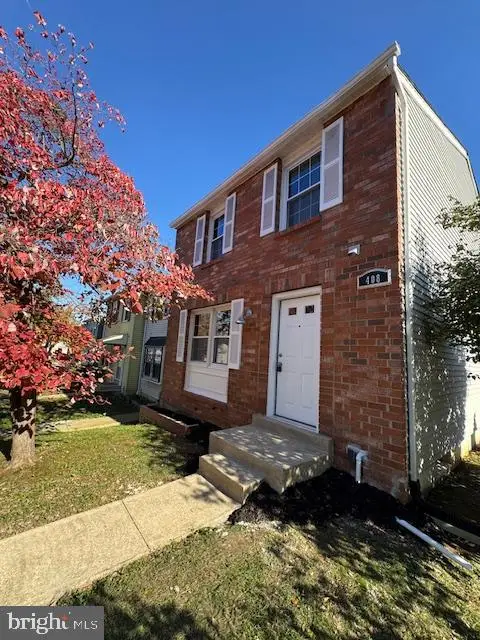 $369,900Active4 beds 4 baths1,220 sq. ft.
$369,900Active4 beds 4 baths1,220 sq. ft.408 Possum Ct, CAPITOL HEIGHTS, MD 20743
MLS# MDPG2181704Listed by: NETREALTYNOW.COM, LLC - New
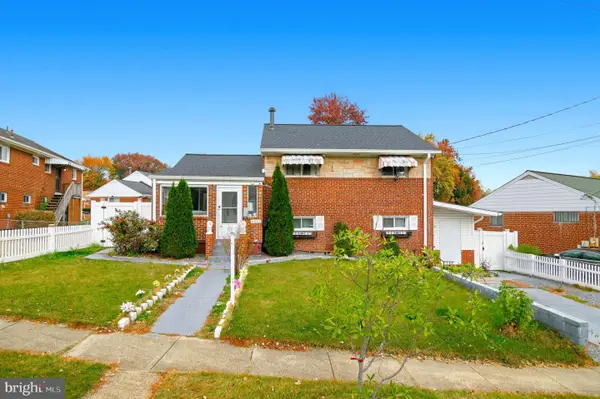 $449,000Active5 beds 2 baths2,089 sq. ft.
$449,000Active5 beds 2 baths2,089 sq. ft.6512 Rolling Ridge Dr, CAPITOL HEIGHTS, MD 20743
MLS# MDPG2181670Listed by: SAMSON PROPERTIES - New
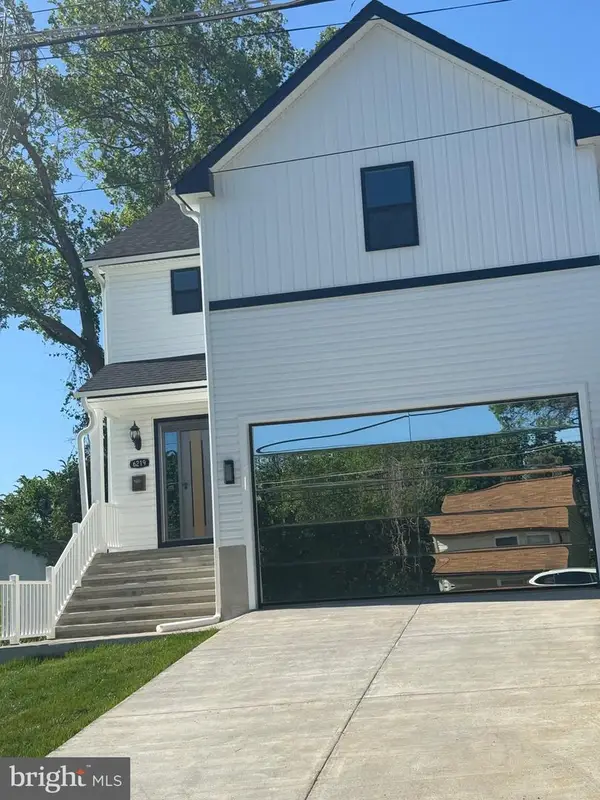 $145,000Active0.13 Acres
$145,000Active0.13 Acres712 61st Ave, CAPITOL HEIGHTS, MD 20743
MLS# MDPG2181302Listed by: TAYLOR PROPERTIES - New
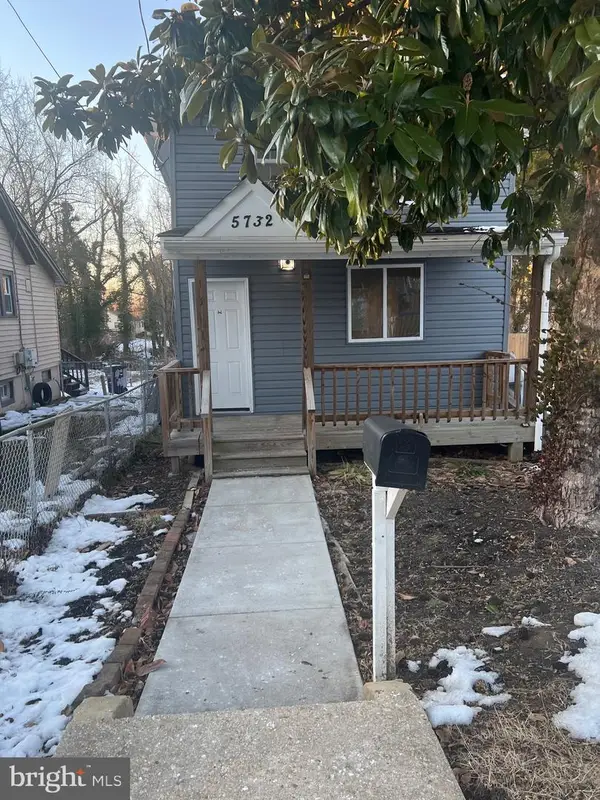 $356,000Active3 beds 3 baths1,632 sq. ft.
$356,000Active3 beds 3 baths1,632 sq. ft.5732 Bugler St, CAPITOL HEIGHTS, MD 20743
MLS# MDPG2181572Listed by: LONG & FOSTER REAL ESTATE, INC. - Open Sun, 11am to 1pmNew
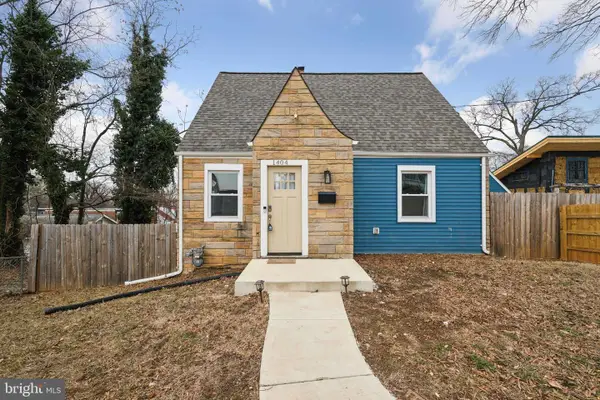 $499,900Active4 beds 3 baths1,076 sq. ft.
$499,900Active4 beds 3 baths1,076 sq. ft.1404 Beaver Heights Ln, CAPITOL HEIGHTS, MD 20743
MLS# MDPG2181524Listed by: COMPASS - Coming Soon
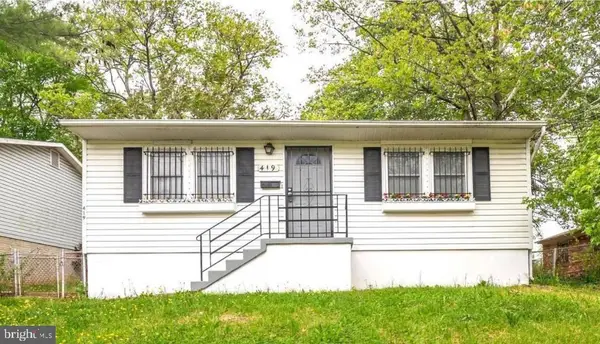 $325,000Coming Soon4 beds 2 baths
$325,000Coming Soon4 beds 2 baths419 Abel Ave, CAPITOL HEIGHTS, MD 20743
MLS# MDPG2181362Listed by: KELLER WILLIAMS PREFERRED PROPERTIES - New
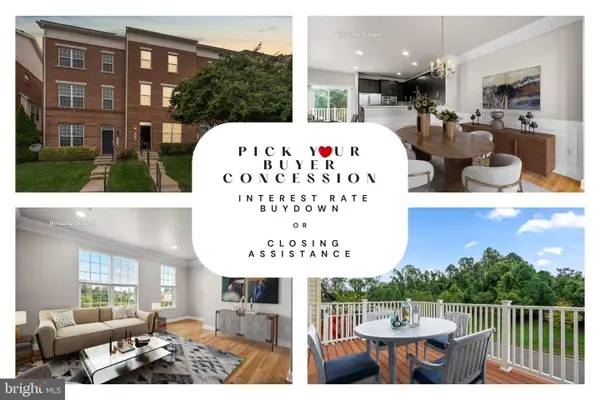 $450,000Active4 beds 3 baths2,280 sq. ft.
$450,000Active4 beds 3 baths2,280 sq. ft.530 Victorianna Dr, CAPITOL HEIGHTS, MD 20743
MLS# MDPG2181412Listed by: REDFIN CORP - New
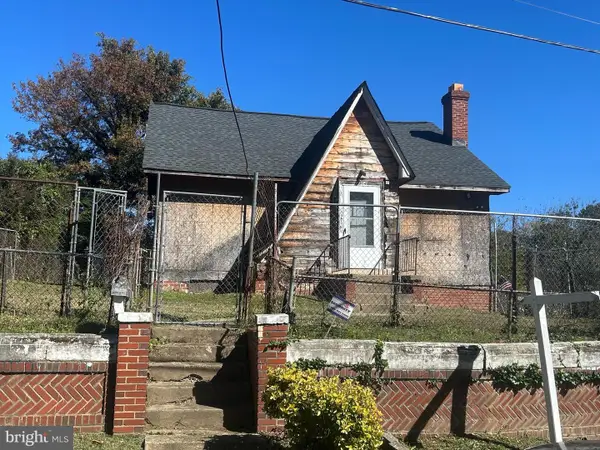 $230,000Active-- beds -- baths1,385 sq. ft.
$230,000Active-- beds -- baths1,385 sq. ft.4304 Torque St, CAPITOL HEIGHTS, MD 20743
MLS# MDPG2180376Listed by: RE/MAX EXCELLENCE REALTY
