1413 Brooke Rd, Capitol Heights, MD 20743
Local realty services provided by:Better Homes and Gardens Real Estate Premier
1413 Brooke Rd,Capitol Heights, MD 20743
$485,000
- 4 Beds
- 4 Baths
- 1,878 sq. ft.
- Single family
- Pending
Listed by: khristopher hamlin
Office: samson properties
MLS#:MDPG2151722
Source:BRIGHTMLS
Price summary
- Price:$485,000
- Price per sq. ft.:$258.25
About this home
Price Just Reduced! Motivated Seller – No HOA!
Don’t miss your chance to own this spacious, 4-bedroom, 3.5-bathroom gem—now priced to sell quickly! Nestled on a generous 7,038 sq ft lot with no HOA, this home is the perfect fit for savvy buyers ready to make a move.
Built in 2012 and offering over 1,800 sq ft of modern comfort, this property combines thoughtful updates with timeless style. The main level welcomes you with rich hardwood looking LVT floors, a cozy gas fireplace, and a formal dining room that’s ideal for gatherings and celebrations.
The open-concept kitchen flows effortlessly into the living space and features a large pantry, perfect for meal prep and everyday convenience.
Need more room? The fully finished basement with a full bath offers endless flexibility—think guest suite, home office, gym, or media room!
Upstairs, you’ll find 3 full bathrooms, providing comfort and privacy for the whole household.
Located just minutes from two Metro stations and public transit, this home offers a quick and easy commute to D.C. and beyond.
Schedule your showing today—this one won’t last long at this new price!
Contact an agent
Home facts
- Year built:2012
- Listing ID #:MDPG2151722
- Added:279 day(s) ago
- Updated:November 08, 2025 at 08:26 AM
Rooms and interior
- Bedrooms:4
- Total bathrooms:4
- Full bathrooms:3
- Half bathrooms:1
- Living area:1,878 sq. ft.
Heating and cooling
- Cooling:Central A/C
- Heating:Forced Air, Natural Gas
Structure and exterior
- Roof:Asphalt
- Year built:2012
- Building area:1,878 sq. ft.
- Lot area:0.16 Acres
Schools
- High school:SUITLAND
- Middle school:WALKER MILL
- Elementary school:DOSWELL E. BROOKS
Utilities
- Water:Public
- Sewer:Public Sewer
Finances and disclosures
- Price:$485,000
- Price per sq. ft.:$258.25
- Tax amount:$5,540 (2024)
New listings near 1413 Brooke Rd
- New
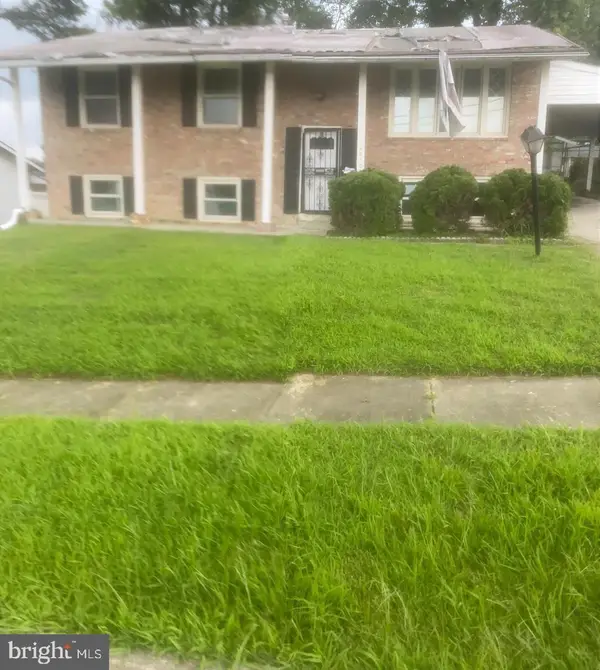 $315,000Active5 beds 1 baths1,040 sq. ft.
$315,000Active5 beds 1 baths1,040 sq. ft.6610 Arlene Dr, CAPITOL HEIGHTS, MD 20743
MLS# MDPG2191520Listed by: AMERICAN INTERNATIONAL REALTY, LLC - Coming Soon
 $250,000Coming Soon4 beds 2 baths
$250,000Coming Soon4 beds 2 baths520 68th St, CAPITOL HEIGHTS, MD 20743
MLS# MDPG2191514Listed by: REDFIN CORP - New
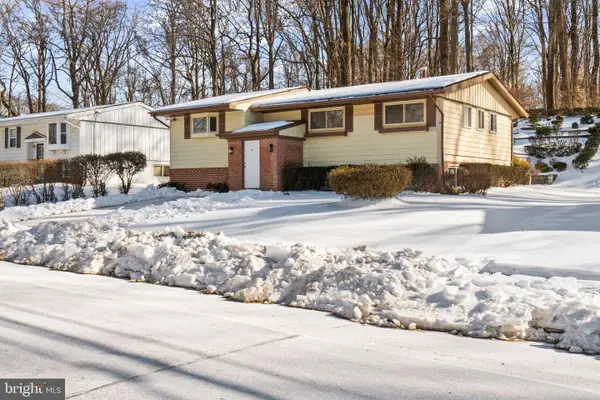 $419,990Active5 beds 2 baths1,267 sq. ft.
$419,990Active5 beds 2 baths1,267 sq. ft.6509 Wilburn Dr, CAPITOL HEIGHTS, MD 20743
MLS# MDPG2191260Listed by: PREMIERE REALTY - Coming Soon
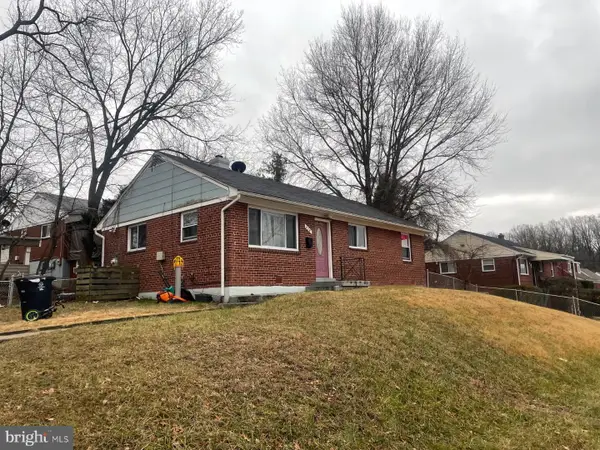 $285,000Coming Soon3 beds 1 baths
$285,000Coming Soon3 beds 1 baths918 Quietview Dr, CAPITOL HEIGHTS, MD 20743
MLS# MDPG2191142Listed by: EXP REALTY, LLC - New
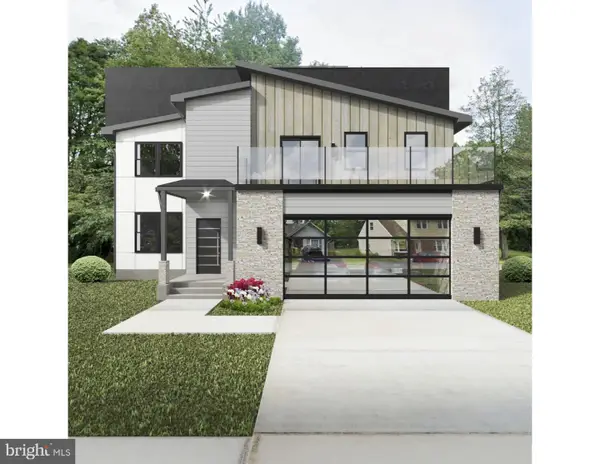 $175,000Active5 beds 4 baths
$175,000Active5 beds 4 baths5731 Eagle St, CAPITOL HEIGHTS, MD 20743
MLS# MDPG2191248Listed by: REAL BROKER, LLC - Coming Soon
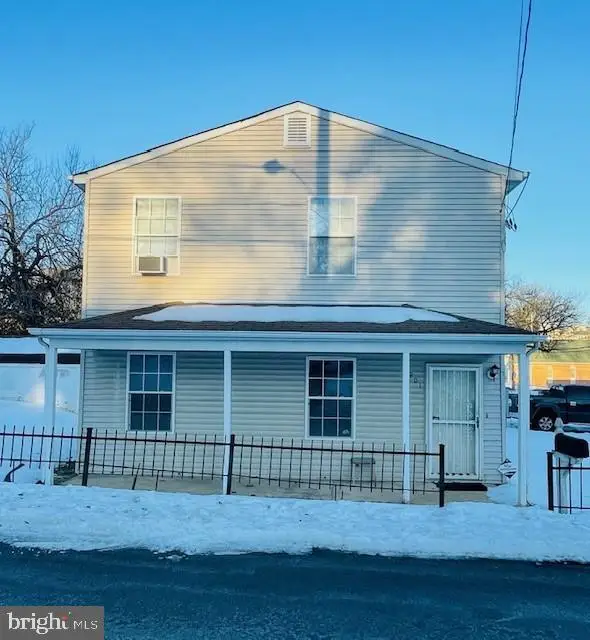 $325,000Coming Soon3 beds 2 baths
$325,000Coming Soon3 beds 2 baths901 Nova Ave, CAPITOL HEIGHTS, MD 20743
MLS# MDPG2191172Listed by: SAMSON PROPERTIES - New
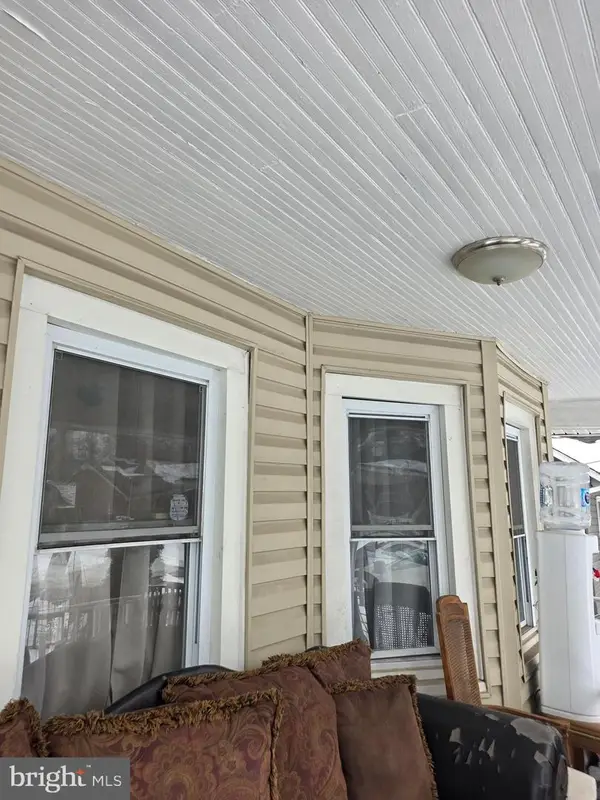 $395,000Active4 beds 4 baths1,212 sq. ft.
$395,000Active4 beds 4 baths1,212 sq. ft.510 Dateleaf Ave, CAPITOL HEIGHTS, MD 20743
MLS# MDPG2191162Listed by: HOMESMART - Open Sun, 11:30am to 2:30pmNew
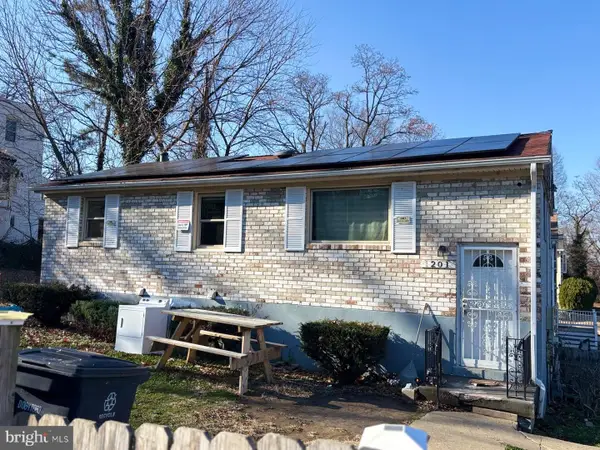 $350,000Active6 beds 2 baths960 sq. ft.
$350,000Active6 beds 2 baths960 sq. ft.1201 Abel Ave, CAPITOL HEIGHTS, MD 20743
MLS# MDPG2191146Listed by: SAMSON PROPERTIES - New
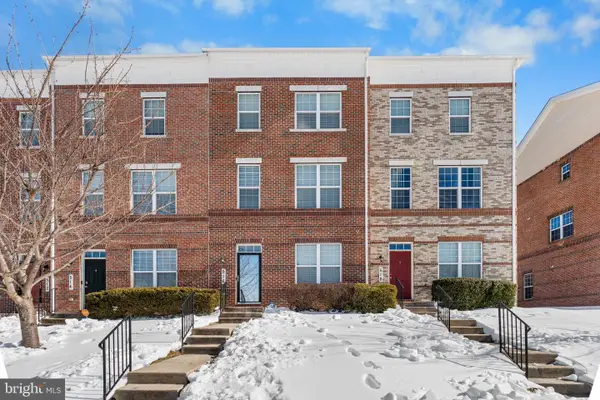 $440,000Active4 beds 4 baths2,280 sq. ft.
$440,000Active4 beds 4 baths2,280 sq. ft.516 Victorianna Dr, CAPITOL HEIGHTS, MD 20743
MLS# MDPG2190344Listed by: EXP REALTY, LLC - Open Sat, 12 to 2pmNew
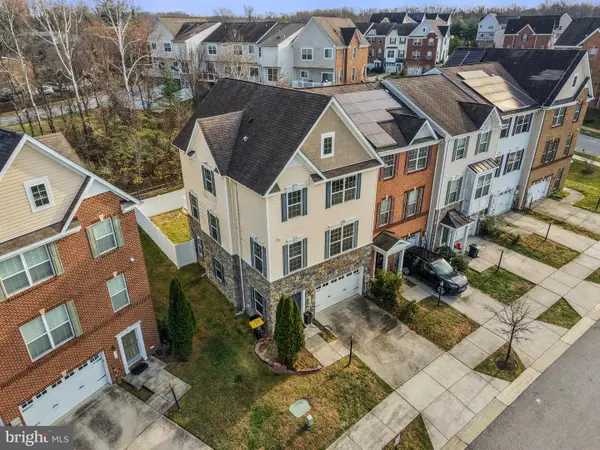 $450,000Active3 beds 4 baths1,710 sq. ft.
$450,000Active3 beds 4 baths1,710 sq. ft.109 Gray St, CAPITOL HEIGHTS, MD 20743
MLS# MDPG2190896Listed by: REDFIN CORP

