404 70th Pl, Capitol Heights, MD 20743
Local realty services provided by:Better Homes and Gardens Real Estate Cassidon Realty
404 70th Pl,Capitol Heights, MD 20743
$299,900
- 2 Beds
- 1 Baths
- 936 sq. ft.
- Single family
- Active
Listed by: mandy kaur
Office: redfin corp
MLS#:MDPG2179656
Source:BRIGHTMLS
Price summary
- Price:$299,900
- Price per sq. ft.:$320.41
About this home
Welcome to 404 70th Place, Capitol Heights, MD — a beautifully renovated home that effortlessly blends comfort, style, and modern functionality.
Step inside to discover a bright, open layout enhanced by high ceilings, recessed lighting, and abundant natural light throughout. The inviting living room flows seamlessly into a modern kitchen featuring new stainless-steel appliances, quartz countertops, and sleek, updated cabinetry—perfect for both everyday living and entertaining guests.
The main level offers two spacious bedrooms and an elegantly updated full bath, providing a comfortable and convenient layout. The unfinished lower level presents excellent potential for future expansion or customization, while also accommodating the laundry area and newly updated systems, including a French drain and sump pump for peace of mind.
Enjoy outdoor living at its best with a charming front porch, ideal for your morning coffee, and a back deck off the kitchen that overlooks a large, fully fenced yard—perfect for gatherings, pets, or play. Recent updates include a new roof, windows, flooring, and more, ensuring years of low-maintenance living.
Nestled on a quiet residential street, this home offers easy access to Washington, D.C., public transportation, major highways, as well as local dining, parks, and shopping.
404 70th Place is the perfect blend of modern updates, comfort, and everyday convenience—schedule your private showing today and discover your new home!
Mortgage savings may be available for buyers of this listing.
Contact an agent
Home facts
- Year built:1941
- Listing ID #:MDPG2179656
- Added:51 day(s) ago
- Updated:December 04, 2025 at 02:36 PM
Rooms and interior
- Bedrooms:2
- Total bathrooms:1
- Full bathrooms:1
- Living area:936 sq. ft.
Heating and cooling
- Cooling:Central A/C
- Heating:Central, Natural Gas Available
Structure and exterior
- Year built:1941
- Building area:936 sq. ft.
- Lot area:0.11 Acres
Schools
- High school:FAIRMONT HEIGHTS
- Middle school:WALKER MILL
- Elementary school:SEAT PLEASANT
Utilities
- Water:Public
- Sewer:Public Sewer
Finances and disclosures
- Price:$299,900
- Price per sq. ft.:$320.41
- Tax amount:$4,393 (2024)
New listings near 404 70th Pl
- New
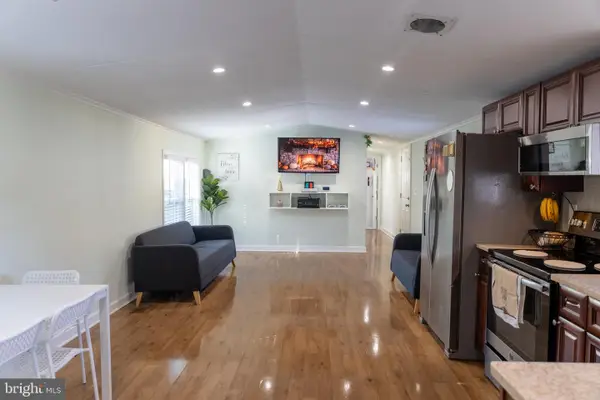 $139,000Active3 beds 2 baths960 sq. ft.
$139,000Active3 beds 2 baths960 sq. ft.2000 Grovewood, CAPITOL HEIGHTS, MD 20731
MLS# MDPG2185208Listed by: KELLER WILLIAMS GATEWAY LLC - New
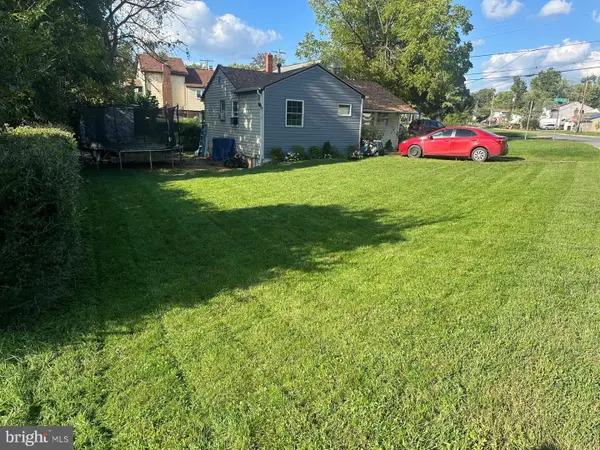 $280,000Active2 beds 1 baths714 sq. ft.
$280,000Active2 beds 1 baths714 sq. ft.6420 Valley Park Rd, CAPITOL HEIGHTS, MD 20743
MLS# MDPG2185188Listed by: HOMEEQUITY REALTY LLC - Coming Soon
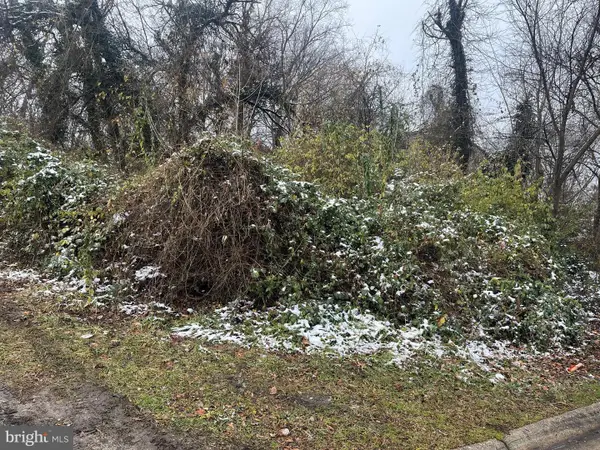 $50,000Coming Soon-- Acres
$50,000Coming Soon-- Acres4607 Gunther St, CAPITOL HEIGHTS, MD 20743
MLS# MDPG2185190Listed by: RICHARDSON REALTY - New
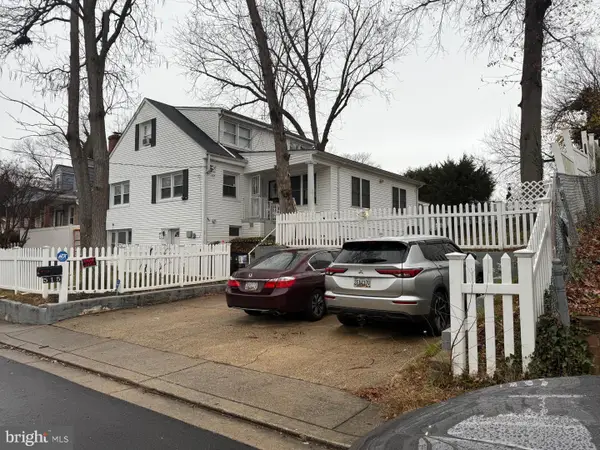 $479,900Active4 beds 3 baths1,990 sq. ft.
$479,900Active4 beds 3 baths1,990 sq. ft.515 Clovis Ave, CAPITOL HEIGHTS, MD 20743
MLS# MDPG2185050Listed by: FIRST DECISION REALTY LLC - Coming Soon
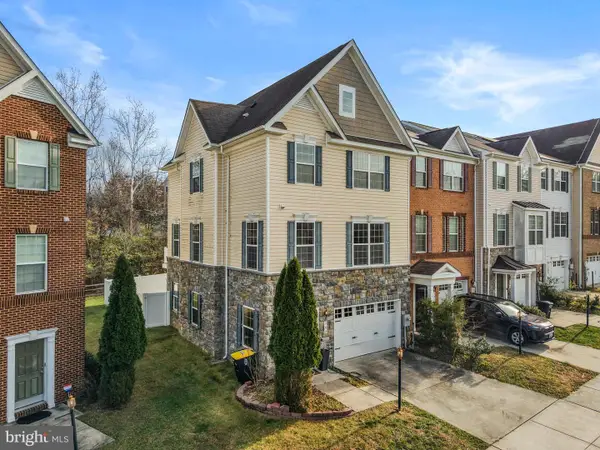 $449,900Coming Soon3 beds 4 baths
$449,900Coming Soon3 beds 4 baths109 Gray St, CAPITOL HEIGHTS, MD 20743
MLS# MDPG2185084Listed by: REDFIN CORP - New
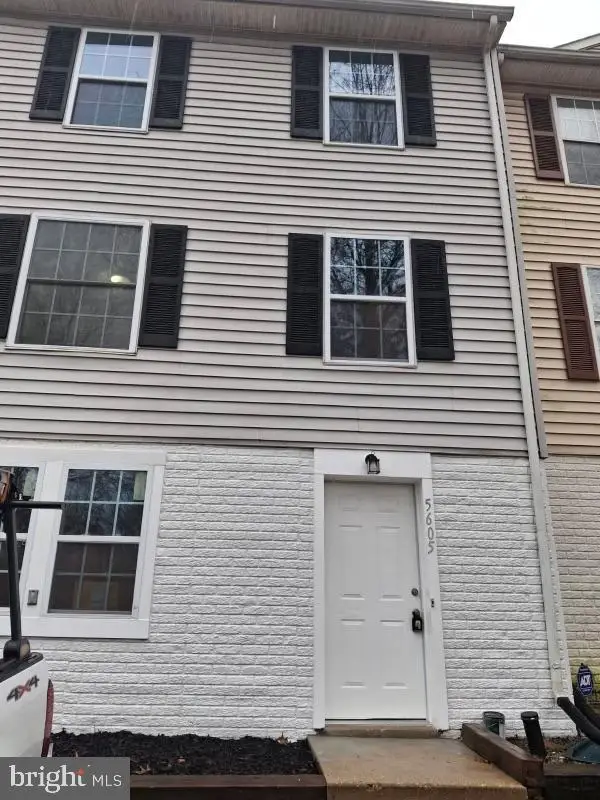 $349,950Active4 beds 3 baths1,200 sq. ft.
$349,950Active4 beds 3 baths1,200 sq. ft.5605 Kolb, CAPITOL HEIGHTS, MD 20743
MLS# MDPG2185104Listed by: BELTWAY REALTY, LLC. - Coming Soon
 $299,990Coming Soon4 beds 3 baths
$299,990Coming Soon4 beds 3 baths19 Sultan Ave, CAPITOL HEIGHTS, MD 20743
MLS# MDPG2185088Listed by: KELLER WILLIAMS PREFERRED PROPERTIES - Open Sat, 11am to 1pmNew
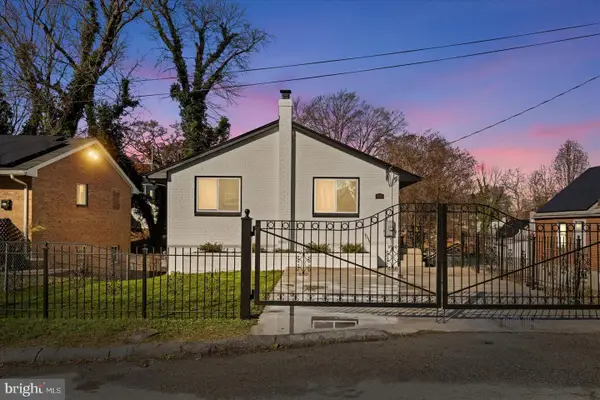 $475,000Active6 beds 4 baths2,046 sq. ft.
$475,000Active6 beds 4 baths2,046 sq. ft.605 Elfin Ave, CAPITOL HEIGHTS, MD 20743
MLS# MDPG2184932Listed by: RE/MAX REALTY CENTRE, INC. - Coming Soon
 $419,980Coming Soon3 beds 2 baths
$419,980Coming Soon3 beds 2 baths1131 Jansen Ave, CAPITOL HEIGHTS, MD 20743
MLS# MDPG2184994Listed by: EXP REALTY, LLC - Coming Soon
 $465,000Coming Soon3 beds 3 baths
$465,000Coming Soon3 beds 3 baths8 Cindy Ln, CAPITOL HEIGHTS, MD 20743
MLS# MDPG2184708Listed by: SAMSON PROPERTIES
