4305 Byers St, Capitol Heights, MD 20743
Local realty services provided by:Better Homes and Gardens Real Estate Maturo
4305 Byers St,Capitol Heights, MD 20743
$384,000
- 3 Beds
- 3 Baths
- 1,248 sq. ft.
- Single family
- Pending
Listed by: mark a quinichett
Office: samson properties
MLS#:MDPG2149474
Source:BRIGHTMLS
Price summary
- Price:$384,000
- Price per sq. ft.:$307.69
About this home
Chic Modern Rambler with Bonus Converted Garage – Just Minutes from D.C.!
Everything from the foundation was built brand new in 2018. Welcome to effortless one-level living in this beautifully updated Rambler that blends charm, convenience, and versatility. Perfectly situated just across the D.C. line off Pennsylvania Ave, this stylish home offers unbeatable access to shopping, dining, and public transit.
Step inside to discover a chef’s dream kitchen featuring an oversized island, sleek cabinetry, and plenty of prep space—ideal for hosting and everyday living. The home boasts three generously sized bedrooms, including a serene Primary Suite with a private en-suite bath.
Enjoy the versatility of an enclosed back porch, perfect as a sunroom, home office, or extra entertaining space. But the real showstopper? A fully converted detached garage—complete with electricity and HVAC—ready to serve as a studio, gym, office, or guest retreat.
A long private driveway provides ample parking for multiple vehicles, and the manicured lot offers both curb appeal and functional outdoor space.
Don’t miss your opportunity to own this unique, turnkey property just minutes from the heart of the city—schedule your showing today!
Contact an agent
Home facts
- Year built:1941
- Listing ID #:MDPG2149474
- Added:295 day(s) ago
- Updated:February 11, 2026 at 08:32 AM
Rooms and interior
- Bedrooms:3
- Total bathrooms:3
- Full bathrooms:2
- Half bathrooms:1
- Living area:1,248 sq. ft.
Heating and cooling
- Cooling:Central A/C
- Heating:90% Forced Air, Natural Gas
Structure and exterior
- Year built:1941
- Building area:1,248 sq. ft.
- Lot area:0.11 Acres
Schools
- High school:SUITLAND
- Middle school:DREW FREEMAN
- Elementary school:BRADBURY HEIGHTS
Utilities
- Water:Public
- Sewer:Public Sewer
Finances and disclosures
- Price:$384,000
- Price per sq. ft.:$307.69
- Tax amount:$5,686 (2024)
New listings near 4305 Byers St
- New
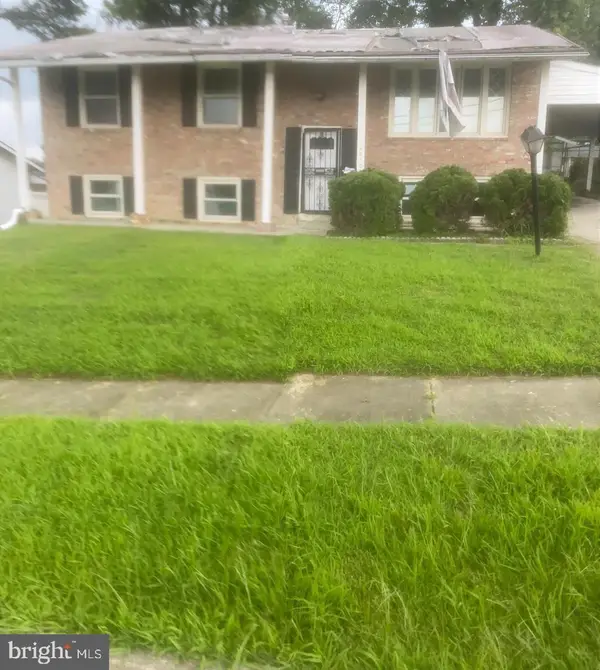 $315,000Active5 beds 1 baths1,040 sq. ft.
$315,000Active5 beds 1 baths1,040 sq. ft.6610 Arlene Dr, CAPITOL HEIGHTS, MD 20743
MLS# MDPG2191520Listed by: AMERICAN INTERNATIONAL REALTY, LLC - New
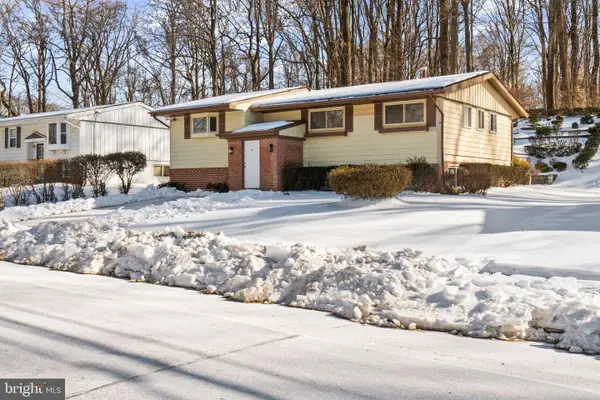 $419,990Active5 beds 2 baths1,267 sq. ft.
$419,990Active5 beds 2 baths1,267 sq. ft.6509 Wilburn Dr, CAPITOL HEIGHTS, MD 20743
MLS# MDPG2191260Listed by: PREMIERE REALTY - Coming Soon
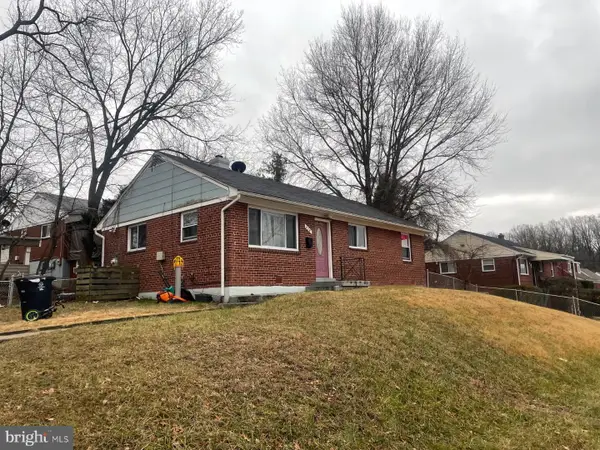 $285,000Coming Soon3 beds 1 baths
$285,000Coming Soon3 beds 1 baths918 Quietview Dr, CAPITOL HEIGHTS, MD 20743
MLS# MDPG2191142Listed by: EXP REALTY, LLC - New
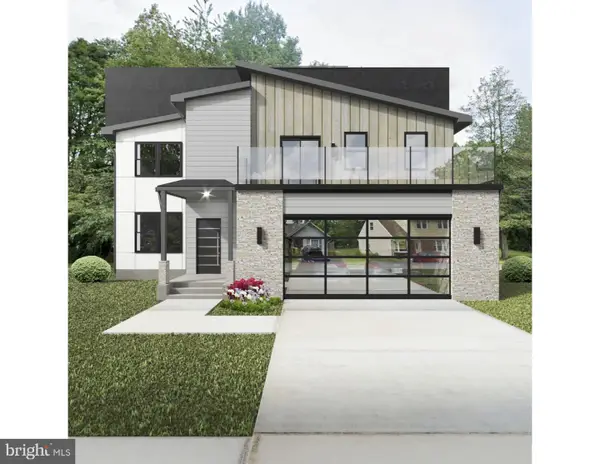 $175,000Active5 beds 4 baths
$175,000Active5 beds 4 baths5731 Eagle St, CAPITOL HEIGHTS, MD 20743
MLS# MDPG2191248Listed by: REAL BROKER, LLC - Coming Soon
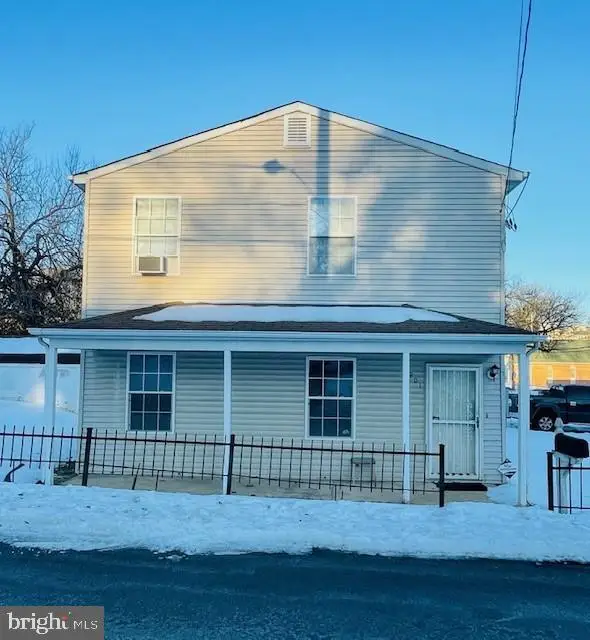 $325,000Coming Soon3 beds 2 baths
$325,000Coming Soon3 beds 2 baths901 Nova Ave, CAPITOL HEIGHTS, MD 20743
MLS# MDPG2191172Listed by: SAMSON PROPERTIES - New
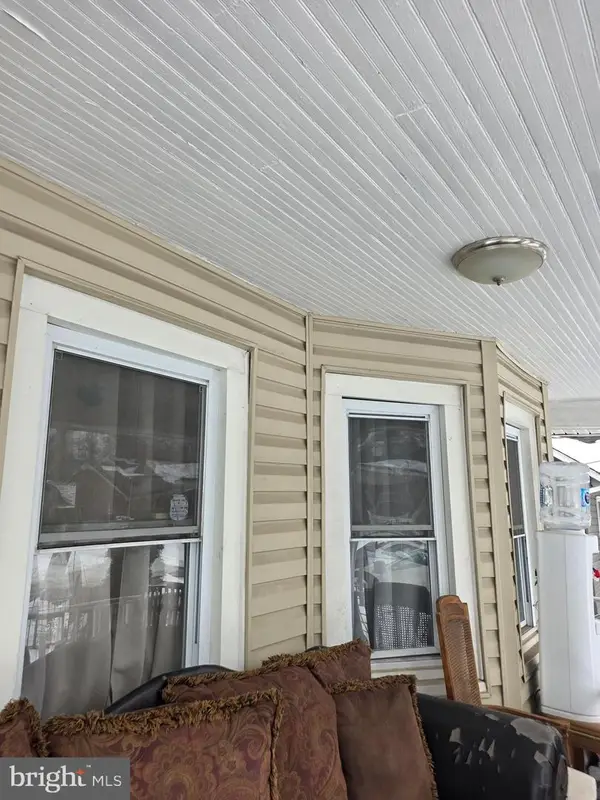 $395,000Active4 beds 4 baths1,212 sq. ft.
$395,000Active4 beds 4 baths1,212 sq. ft.510 Dateleaf Ave, CAPITOL HEIGHTS, MD 20743
MLS# MDPG2191162Listed by: HOMESMART - Open Sun, 11:30am to 2:30pmNew
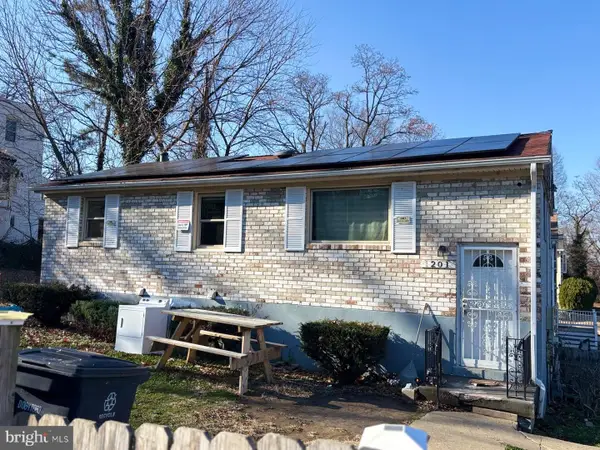 $350,000Active6 beds 2 baths960 sq. ft.
$350,000Active6 beds 2 baths960 sq. ft.1201 Abel Ave, CAPITOL HEIGHTS, MD 20743
MLS# MDPG2191146Listed by: SAMSON PROPERTIES - New
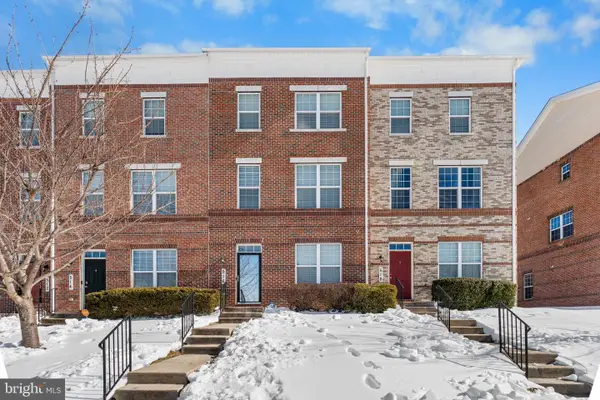 $440,000Active4 beds 4 baths2,280 sq. ft.
$440,000Active4 beds 4 baths2,280 sq. ft.516 Victorianna Dr, CAPITOL HEIGHTS, MD 20743
MLS# MDPG2190344Listed by: EXP REALTY, LLC - Open Sat, 12 to 2pmNew
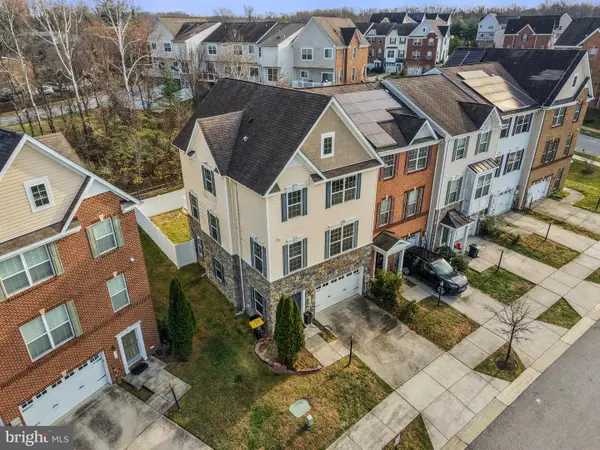 $450,000Active3 beds 4 baths1,710 sq. ft.
$450,000Active3 beds 4 baths1,710 sq. ft.109 Gray St, CAPITOL HEIGHTS, MD 20743
MLS# MDPG2190896Listed by: REDFIN CORP - Coming SoonOpen Sat, 1 to 3pm
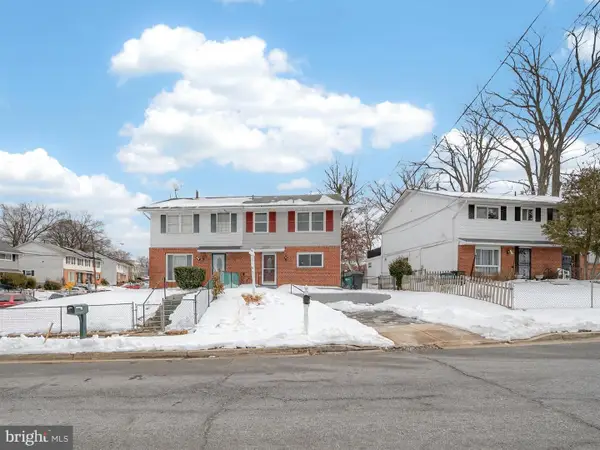 $350,000Coming Soon3 beds 2 baths
$350,000Coming Soon3 beds 2 baths609 Cedarleaf Ave, CAPITOL HEIGHTS, MD 20743
MLS# MDPG2190790Listed by: SMART REALTY, LLC

