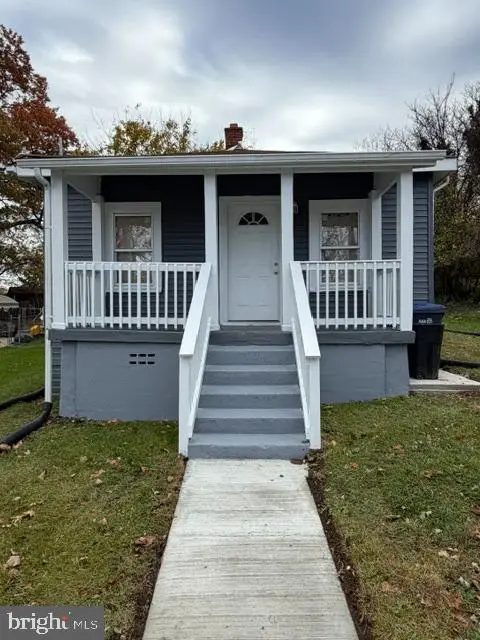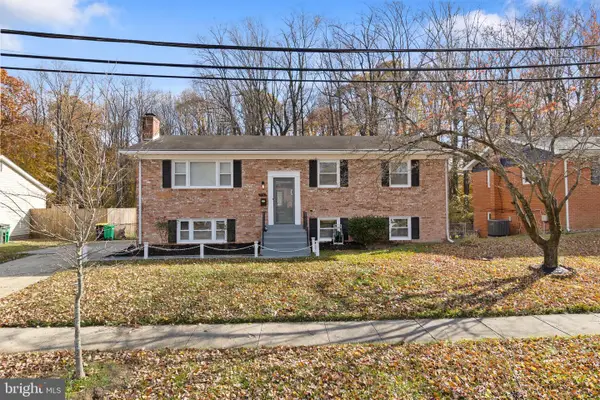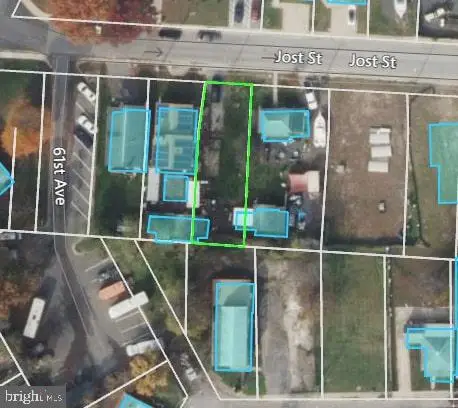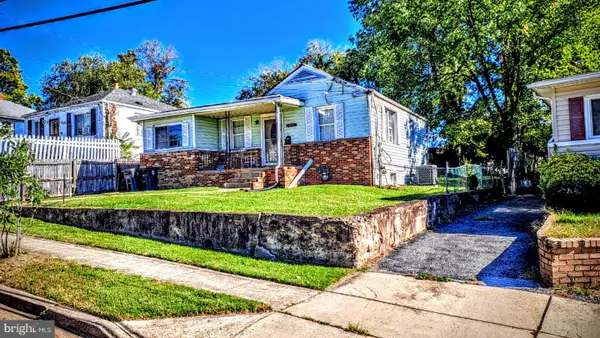4905 Fable St, Capitol Heights, MD 20743
Local realty services provided by:Better Homes and Gardens Real Estate Community Realty
4905 Fable St,Capitol Heights, MD 20743
$399,900
- 5 Beds
- 2 Baths
- 1,128 sq. ft.
- Single family
- Active
Listed by: azhar azmat sultan
Office: samson properties
MLS#:MDPG2140204
Source:BRIGHTMLS
Price summary
- Price:$399,900
- Price per sq. ft.:$354.52
About this home
Welcome to 4905 Fable St, Capitol Heights! This beautifully renovated and fully refinished 5-bedroom, 2-bathroom Cape Cod home offers a perfect blend of modern updates and classic charm. With fresh exterior and interior paint, refinished flooring, updated bathrooms, and a modern kitchen, this move-in-ready home is filled with natural light and inviting spaces. The main level features a bedroom and full bathroom, along with a versatile extra space that can be used as a home office, library, or study area. Upstairs, you'll find three generously sized bedrooms, while the fully finished basement offers a fifth bedroom or flexible space for a media room, home office, or guest suite, along with a second full bathroom. The home is also approved for business use, including childcare services, offering a fantastic opportunity for those looking to operate a business from home. The fenced backyard provides a private retreat, ideal for relaxation and entertaining, while off-street parking adds convenience. Located just 2 minutes from Capitol Heights Metro Station, 3 minutes from Addison Road Metro Station, 10 minutes from FedEx Field, 15 minutes from Downtown D.C., and 18 minutes from the White House, this home offers easy access to shopping, dining, and major commuter routes. Don't miss this incredible opportunity.
Contact an agent
Home facts
- Year built:1951
- Listing ID #:MDPG2140204
- Added:285 day(s) ago
- Updated:November 13, 2025 at 02:39 PM
Rooms and interior
- Bedrooms:5
- Total bathrooms:2
- Full bathrooms:2
- Living area:1,128 sq. ft.
Heating and cooling
- Cooling:Ceiling Fan(s), Window Unit(s)
- Heating:Hot Water, Natural Gas, Radiator
Structure and exterior
- Year built:1951
- Building area:1,128 sq. ft.
- Lot area:0.09 Acres
Utilities
- Water:Public
- Sewer:Public Sewer
Finances and disclosures
- Price:$399,900
- Price per sq. ft.:$354.52
- Tax amount:$3,939 (2024)
New listings near 4905 Fable St
- New
 $288,900Active2 beds 1 baths748 sq. ft.
$288,900Active2 beds 1 baths748 sq. ft.709 62nd Ave, CAPITOL HEIGHTS, MD 20743
MLS# MDPG2182970Listed by: DREAM REALTY, INC. - New
 $35,000Active0.21 Acres
$35,000Active0.21 Acres1104 Nova Ave, CAPITOL HEIGHTS, MD 20743
MLS# MDPG2182920Listed by: ASHLAND AUCTION GROUP LLC - New
 $445,000Active5 beds 3 baths1,125 sq. ft.
$445,000Active5 beds 3 baths1,125 sq. ft.710 Iona Ter, CAPITOL HEIGHTS, MD 20743
MLS# MDPG2182888Listed by: FAIRFAX REALTY PREMIER - New
 $375,000Active4 beds 2 baths900 sq. ft.
$375,000Active4 beds 2 baths900 sq. ft.1315 Chapelwood Ln, CAPITOL HEIGHTS, MD 20743
MLS# MDPG2182670Listed by: SAMSON PROPERTIES - New
 $430,000Active4 beds 2 baths1,832 sq. ft.
$430,000Active4 beds 2 baths1,832 sq. ft.418 Saint Margarets Dr, CAPITOL HEIGHTS, MD 20743
MLS# MDPG2182186Listed by: RE/MAX REALTY GROUP - New
 $220,000Active3 beds 1 baths798 sq. ft.
$220,000Active3 beds 1 baths798 sq. ft.5505 Jefferson Heights Dr, CAPITOL HEIGHTS, MD 20743
MLS# MDPG2182624Listed by: KELLER WILLIAMS PREFERRED PROPERTIES - Open Sat, 11am to 1pmNew
 $530,000Active4 beds 4 baths1,680 sq. ft.
$530,000Active4 beds 4 baths1,680 sq. ft.5404 Vergo Rd, CAPITOL HEIGHTS, MD 20743
MLS# MDPG2182614Listed by: REDFIN CORP - New
 $299,500Active3 beds 1 baths874 sq. ft.
$299,500Active3 beds 1 baths874 sq. ft.4119 Urn St, CAPITOL HEIGHTS, MD 20743
MLS# MDPG2182552Listed by: EXIT COMMUNITY REALTY - New
 $53,000Active0.11 Acres
$53,000Active0.11 Acres6107 Jost St, CAPITOL HEIGHTS, MD 20743
MLS# MDPG2182554Listed by: DIVARIS REAL ESTATE, INC  $319,900Pending4 beds 2 baths1,654 sq. ft.
$319,900Pending4 beds 2 baths1,654 sq. ft.1311 Chapelwood Ln, CAPITOL HEIGHTS, MD 20743
MLS# MDPG2181024Listed by: INKSCALE REALTY
