5136 Cranmer Way, Capitol Heights, MD 20743
Local realty services provided by:Better Homes and Gardens Real Estate Maturo
5136 Cranmer Way,Capitol Heights, MD 20743
$365,000
- 3 Beds
- 3 Baths
- 1,176 sq. ft.
- Townhouse
- Active
Listed by: misty s lee
Office: allison james estates & homes
MLS#:MDPG2150972
Source:BRIGHTMLS
Price summary
- Price:$365,000
- Price per sq. ft.:$310.37
- Monthly HOA dues:$35
About this home
This inviting 3-bedroom, 2.5-bathroom end-unit townhome offers a perfect blend of comfort, convenience, and style, making it an ideal choice for families and professionals alike. Step inside to hardwood floors and freshly painted throughout the main level, this home offers a blend of modern amenities and classic charm. The main level open-concept featuring a sunlit living room with large windows, creating a warm and welcoming atmosphere. The adjacent dining area flows seamlessly into the well-appointed kitchen perfect for casual meals and entertaining guests. Generously sized bedrooms offer comfort and ample closet space. Enjoy outdoor living on the private patio, ideal for morning coffee or evening relaxation. The fenced backyard offers a safe space for children and pets to play. Situated near major commuter routes, shopping centers, and parks, providing easy access to both Washington, D.C., and Baltimore. This home is perfect for those seeking a blend of comfort, style, and convenience. Don't miss the opportunity
Contact an agent
Home facts
- Year built:1995
- Listing ID #:MDPG2150972
- Added:247 day(s) ago
- Updated:February 11, 2026 at 02:38 PM
Rooms and interior
- Bedrooms:3
- Total bathrooms:3
- Full bathrooms:2
- Half bathrooms:1
- Living area:1,176 sq. ft.
Heating and cooling
- Cooling:Central A/C
- Heating:Forced Air, Natural Gas
Structure and exterior
- Year built:1995
- Building area:1,176 sq. ft.
- Lot area:0.05 Acres
Utilities
- Water:Public
- Sewer:Public Sewer
Finances and disclosures
- Price:$365,000
- Price per sq. ft.:$310.37
- Tax amount:$4,061 (2024)
New listings near 5136 Cranmer Way
- New
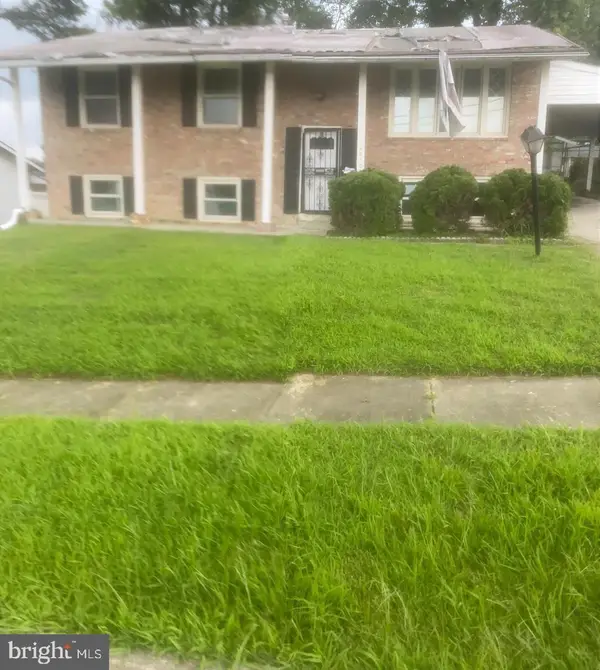 $315,000Active5 beds 1 baths1,040 sq. ft.
$315,000Active5 beds 1 baths1,040 sq. ft.6610 Arlene Dr, CAPITOL HEIGHTS, MD 20743
MLS# MDPG2191520Listed by: AMERICAN INTERNATIONAL REALTY, LLC - New
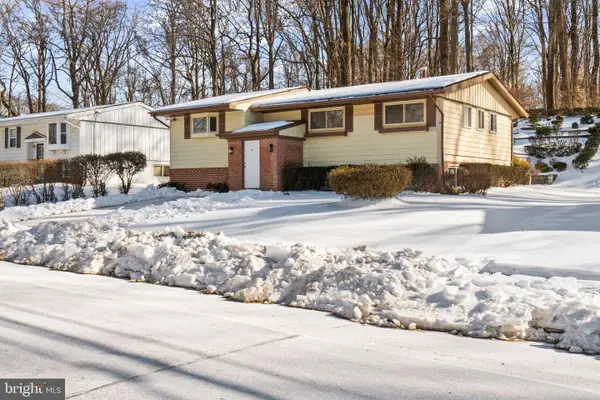 $419,990Active5 beds 2 baths1,267 sq. ft.
$419,990Active5 beds 2 baths1,267 sq. ft.6509 Wilburn Dr, CAPITOL HEIGHTS, MD 20743
MLS# MDPG2191260Listed by: PREMIERE REALTY - Coming Soon
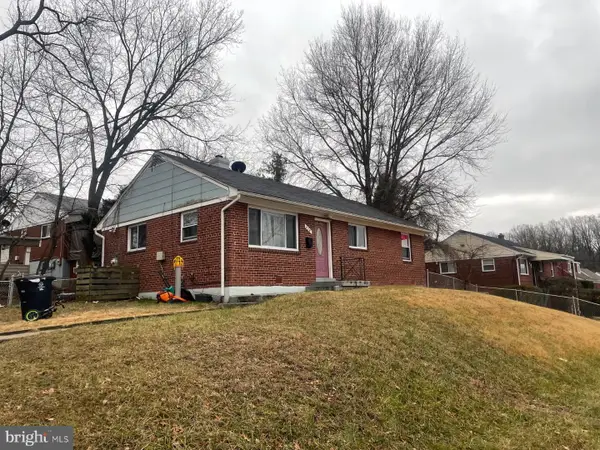 $285,000Coming Soon3 beds 1 baths
$285,000Coming Soon3 beds 1 baths918 Quietview Dr, CAPITOL HEIGHTS, MD 20743
MLS# MDPG2191142Listed by: EXP REALTY, LLC - New
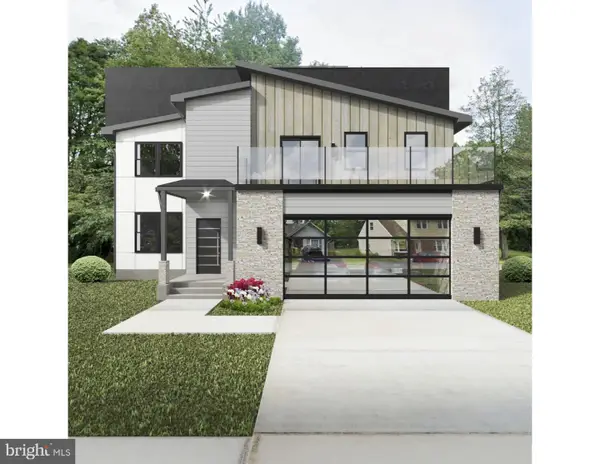 $175,000Active5 beds 4 baths
$175,000Active5 beds 4 baths5731 Eagle St, CAPITOL HEIGHTS, MD 20743
MLS# MDPG2191248Listed by: REAL BROKER, LLC - Coming Soon
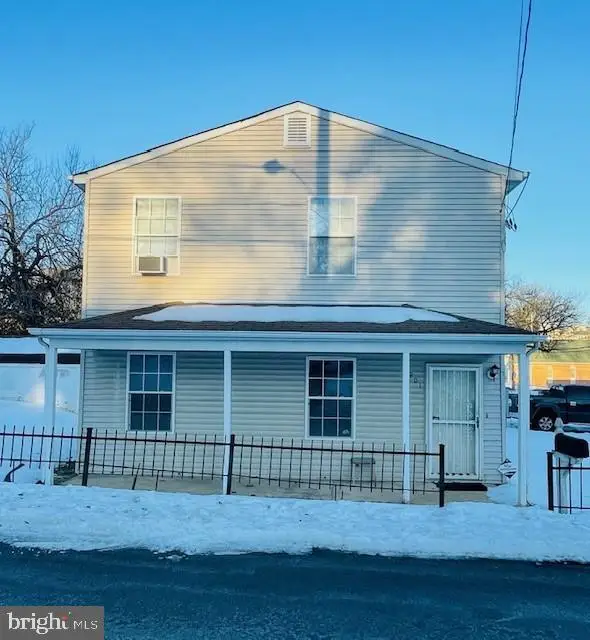 $325,000Coming Soon3 beds 2 baths
$325,000Coming Soon3 beds 2 baths901 Nova Ave, CAPITOL HEIGHTS, MD 20743
MLS# MDPG2191172Listed by: SAMSON PROPERTIES - New
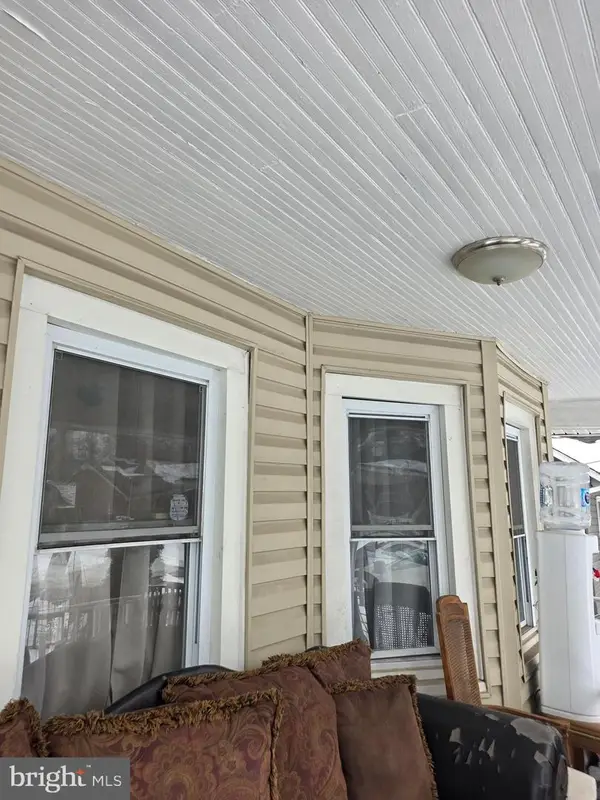 $395,000Active4 beds 4 baths1,212 sq. ft.
$395,000Active4 beds 4 baths1,212 sq. ft.510 Dateleaf Ave, CAPITOL HEIGHTS, MD 20743
MLS# MDPG2191162Listed by: HOMESMART - Open Sun, 11:30am to 2:30pmNew
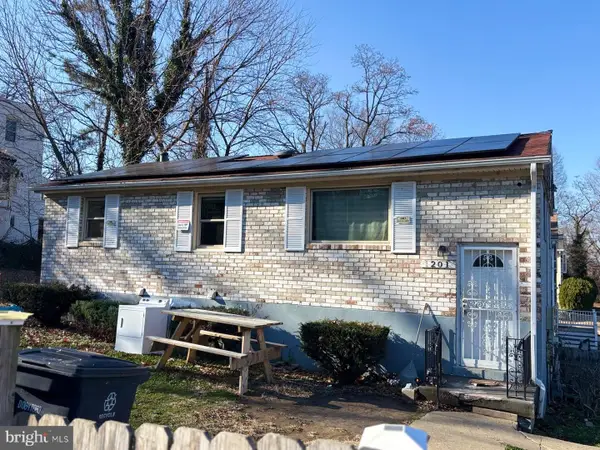 $350,000Active6 beds 2 baths960 sq. ft.
$350,000Active6 beds 2 baths960 sq. ft.1201 Abel Ave, CAPITOL HEIGHTS, MD 20743
MLS# MDPG2191146Listed by: SAMSON PROPERTIES - New
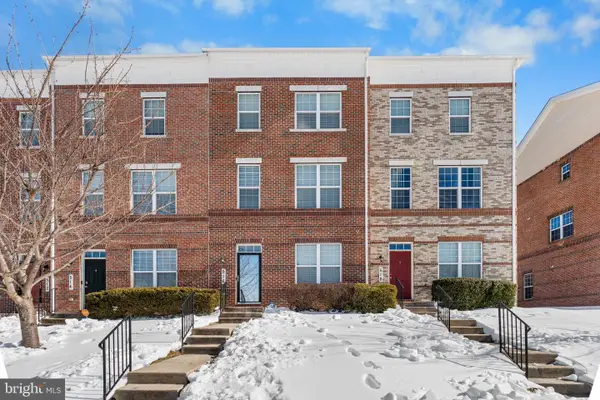 $440,000Active4 beds 4 baths2,280 sq. ft.
$440,000Active4 beds 4 baths2,280 sq. ft.516 Victorianna Dr, CAPITOL HEIGHTS, MD 20743
MLS# MDPG2190344Listed by: EXP REALTY, LLC - Open Sat, 12 to 2pmNew
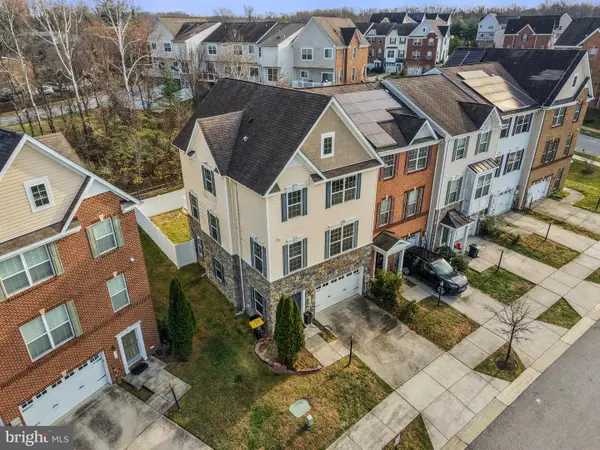 $450,000Active3 beds 4 baths1,710 sq. ft.
$450,000Active3 beds 4 baths1,710 sq. ft.109 Gray St, CAPITOL HEIGHTS, MD 20743
MLS# MDPG2190896Listed by: REDFIN CORP - Coming SoonOpen Sat, 1 to 3pm
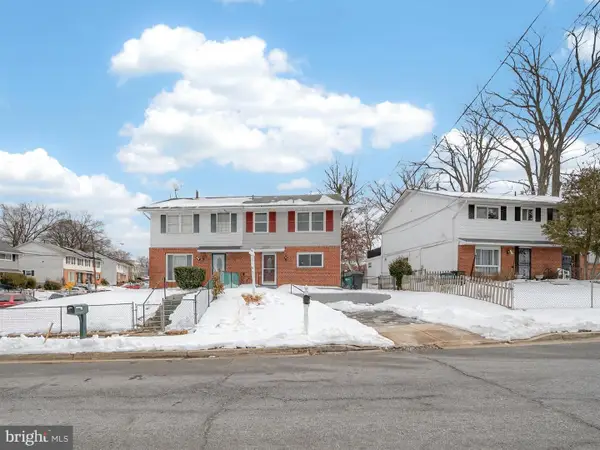 $350,000Coming Soon3 beds 2 baths
$350,000Coming Soon3 beds 2 baths609 Cedarleaf Ave, CAPITOL HEIGHTS, MD 20743
MLS# MDPG2190790Listed by: SMART REALTY, LLC

