5707 Falkland Pl, Capitol Heights, MD 20743
Local realty services provided by:Better Homes and Gardens Real Estate Maturo
5707 Falkland Pl,Capitol Heights, MD 20743
$285,000
- 3 Beds
- 2 Baths
- 1,200 sq. ft.
- Townhouse
- Active
Listed by: christopher craddock, teddy thomas rueckert
Office: exp realty, llc.
MLS#:MDPG2162872
Source:BRIGHTMLS
Price summary
- Price:$285,000
- Price per sq. ft.:$237.5
- Monthly HOA dues:$25
About this home
Welcome home! This beautifully updated, move-in-ready townhome offers the perfect blend of comfort and convenience—just minutes from transit, shopping, dining, and everyday essentials.
Step inside to find fresh updates throughout, including plush new carpet, gleaming hardwood floors, and a bright, airy atmosphere. The spacious eat-in kitchen features sleek granite countertops, abundant cabinetry, and plenty of room for casual meals or your morning coffee ritual. Brand new stove and refrigerator have been installed!
The inviting living room opens directly to a private, fenced backyard with a generous patio—perfect for outdoor dining, entertaining, or simply relaxing. Upstairs, you’ll find three comfortable bedrooms and a renovated full bath, while the main level offers a convenient half bath for guests.
Enjoy bonus features like two dedicated parking spaces, a storage shed, and access to community amenities including tennis courts, walking trails, and more. With both Metro rail and bus stops nearby, commuting and exploring the area couldn’t be easier.
This one’s a true gem—don’t miss your chance to make it yours!
Contact an agent
Home facts
- Year built:1990
- Listing ID #:MDPG2162872
- Added:185 day(s) ago
- Updated:February 14, 2026 at 05:36 AM
Rooms and interior
- Bedrooms:3
- Total bathrooms:2
- Full bathrooms:1
- Half bathrooms:1
- Living area:1,200 sq. ft.
Heating and cooling
- Cooling:Central A/C
- Heating:Electric, Forced Air
Structure and exterior
- Year built:1990
- Building area:1,200 sq. ft.
- Lot area:0.03 Acres
Schools
- High school:SUITLAND
- Middle school:WALKER MILL
- Elementary school:CAPITOL HEIGHTS
Utilities
- Water:Public
- Sewer:Public Septic
Finances and disclosures
- Price:$285,000
- Price per sq. ft.:$237.5
- Tax amount:$4,317 (2024)
New listings near 5707 Falkland Pl
- Coming Soon
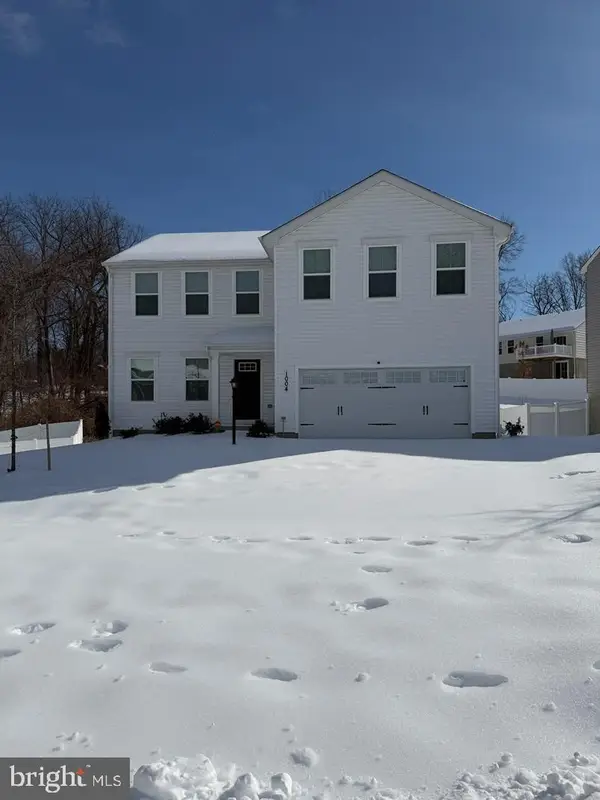 $469,999Coming Soon4 beds 3 baths
$469,999Coming Soon4 beds 3 baths1004 Veneer Ct, CAPITOL HEIGHTS, MD 20743
MLS# MDPG2191794Listed by: ARGENT REALTY,LLC - Coming Soon
 $204,900Coming Soon2 beds 1 baths
$204,900Coming Soon2 beds 1 baths1311 Karen Blvd #205, CAPITOL HEIGHTS, MD 20743
MLS# MDPG2191574Listed by: KW METRO CENTER - New
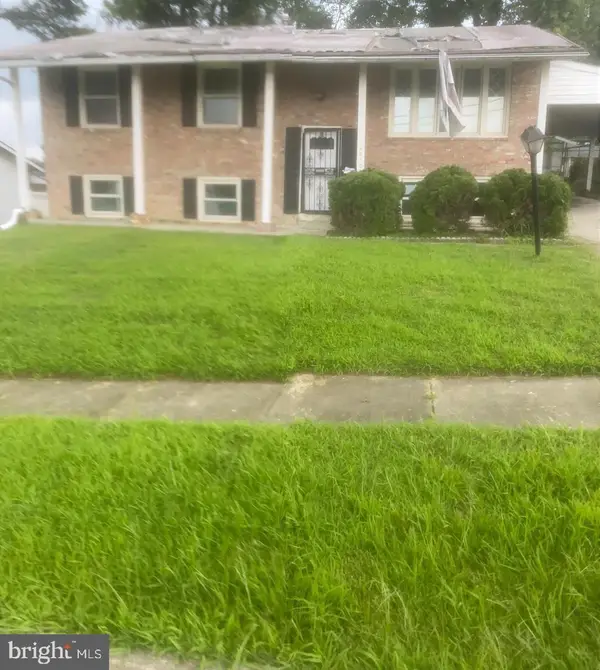 $315,000Active5 beds 1 baths1,040 sq. ft.
$315,000Active5 beds 1 baths1,040 sq. ft.6610 Arlene Dr, CAPITOL HEIGHTS, MD 20743
MLS# MDPG2191520Listed by: AMERICAN INTERNATIONAL REALTY, LLC - New
 $250,000Active4 beds 2 baths1,674 sq. ft.
$250,000Active4 beds 2 baths1,674 sq. ft.520 68th St, CAPITOL HEIGHTS, MD 20743
MLS# MDPG2191514Listed by: REDFIN CORP - New
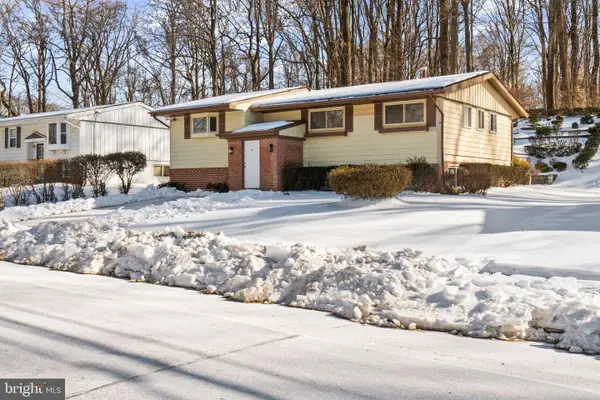 $419,990Active5 beds 2 baths1,267 sq. ft.
$419,990Active5 beds 2 baths1,267 sq. ft.6509 Wilburn Dr, CAPITOL HEIGHTS, MD 20743
MLS# MDPG2191260Listed by: PREMIERE REALTY - New
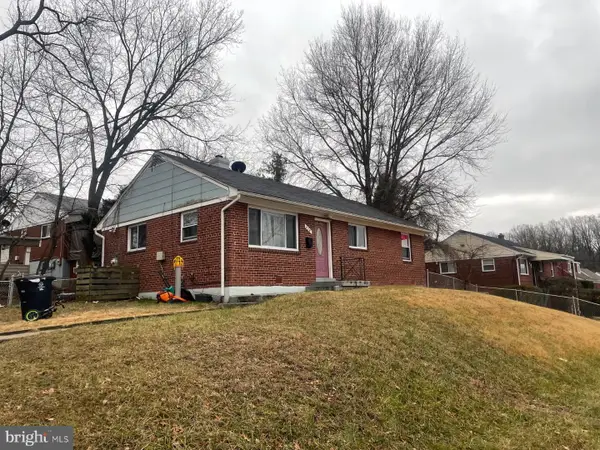 $285,000Active3 beds 1 baths1,000 sq. ft.
$285,000Active3 beds 1 baths1,000 sq. ft.918 Quietview Dr, CAPITOL HEIGHTS, MD 20743
MLS# MDPG2191142Listed by: EXP REALTY, LLC - New
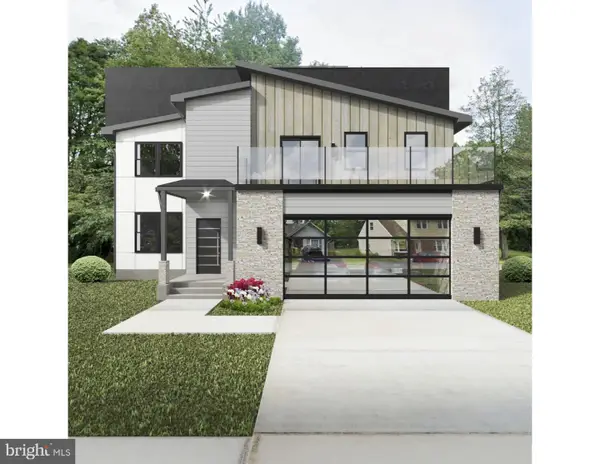 $175,000Active5 beds 4 baths
$175,000Active5 beds 4 baths5731 Eagle St, CAPITOL HEIGHTS, MD 20743
MLS# MDPG2191248Listed by: REAL BROKER, LLC - Coming Soon
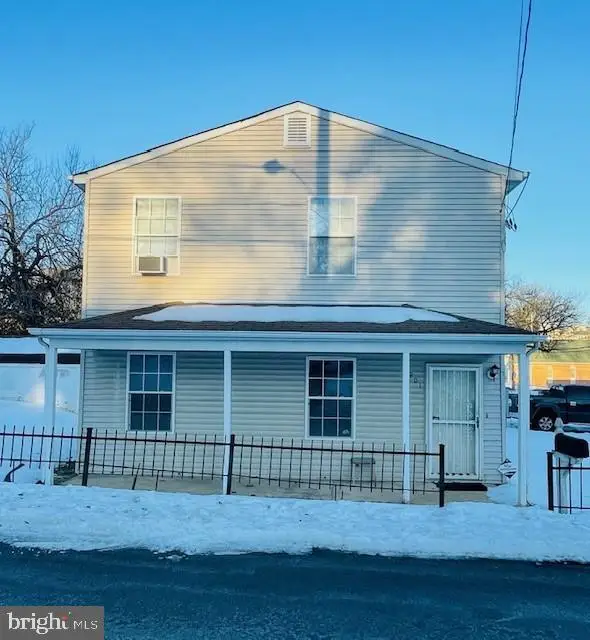 $325,000Coming Soon3 beds 2 baths
$325,000Coming Soon3 beds 2 baths901 Nova Ave, CAPITOL HEIGHTS, MD 20743
MLS# MDPG2191172Listed by: SAMSON PROPERTIES - New
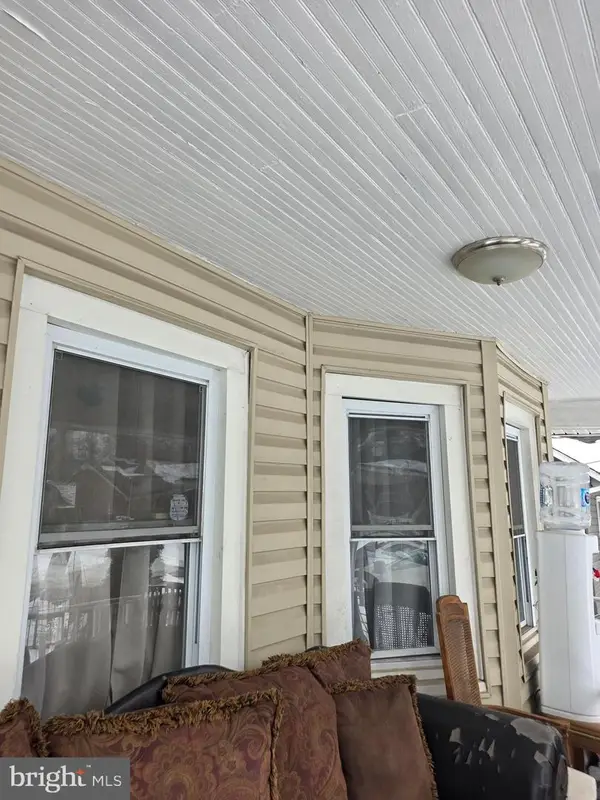 $395,000Active4 beds 4 baths1,212 sq. ft.
$395,000Active4 beds 4 baths1,212 sq. ft.510 Dateleaf Ave, CAPITOL HEIGHTS, MD 20743
MLS# MDPG2191162Listed by: HOMESMART - Open Sun, 11:30am to 2:30pmNew
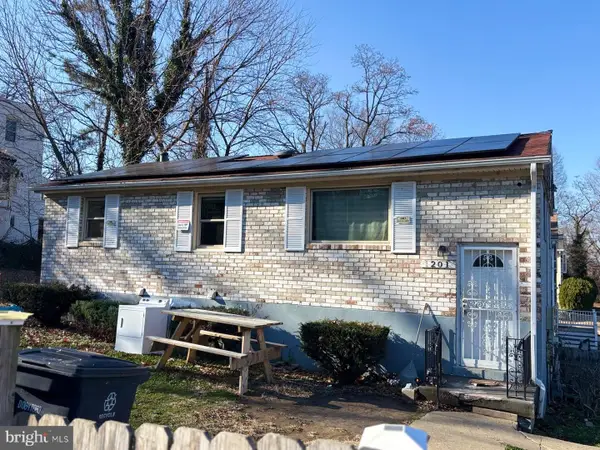 $350,000Active6 beds 2 baths960 sq. ft.
$350,000Active6 beds 2 baths960 sq. ft.1201 Abel Ave, CAPITOL HEIGHTS, MD 20743
MLS# MDPG2191146Listed by: SAMSON PROPERTIES

