5711 J Street, Capitol Heights, MD 20743
Local realty services provided by:Better Homes and Gardens Real Estate Premier
5711 J Street,Capitol Heights, MD 20743
$280,000
- 3 Beds
- 1 Baths
- 816 sq. ft.
- Single family
- Pending
Listed by: tushawan barajas, waynenetta johnson
Office: coldwell banker realty
MLS#:MDPG2149484
Source:BRIGHTMLS
Price summary
- Price:$280,000
- Price per sq. ft.:$343.14
About this home
Short Sale – Third-Party Approval Required
Price Improvement AND an amazing opportunity for savvy buyers!
Welcome to 5711 J Street, a charming and fully updated 3-bed, 1-bath single-family home on a quiet Fairmount Heights street—just minutes from Capitol Heights Metro and downtown DC.
Step inside to find brand-new carpet and luxury vinyl plank flooring, a modern kitchen with quartz countertops, stainless steel appliances, and a convenient breakfast bar. Major upgrades include a new roof and gutters (2024), washer and dryer (2023), and a professionally reinforced foundation for long-term peace of mind.
Enjoy outdoor living with a fully fenced front and back yard (2023), covered front porch, and a new rear deck—perfect for relaxing or entertaining. The basement area, accessible from the backyard, provides a spacious utility/storage/workshop area with plenty of potential.
This address qualifies for the Home Ownership Plus Program (low-to-no down payment, 100% financing, no mortgage insurance) and a $5,000 Lender Grant with the preferred lender.
Please note: Sale is subject to lender’s short-sale approval. Home sold as-is.
Contact an agent
Home facts
- Year built:1925
- Listing ID #:MDPG2149484
- Added:264 day(s) ago
- Updated:January 11, 2026 at 08:45 AM
Rooms and interior
- Bedrooms:3
- Total bathrooms:1
- Full bathrooms:1
- Living area:816 sq. ft.
Heating and cooling
- Cooling:Central A/C
- Heating:Forced Air, Natural Gas
Structure and exterior
- Roof:Shingle
- Year built:1925
- Building area:816 sq. ft.
- Lot area:0.08 Acres
Schools
- High school:FAIRMONT HEIGHTS
- Elementary school:ROBERT R. GRAY
Utilities
- Water:Public
- Sewer:Public Sewer
Finances and disclosures
- Price:$280,000
- Price per sq. ft.:$343.14
- Tax amount:$4,143 (2024)
New listings near 5711 J Street
- Coming SoonOpen Sat, 12 to 2pm
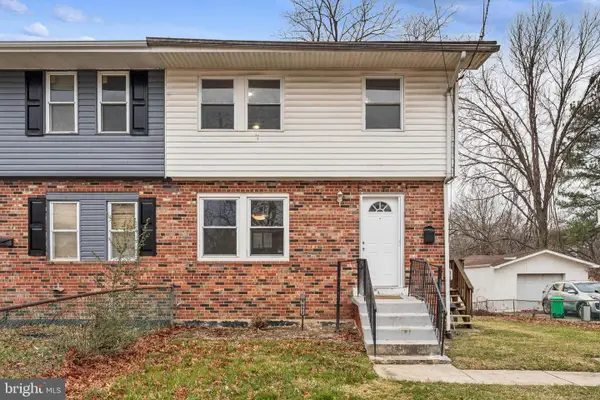 $355,000Coming Soon4 beds 3 baths
$355,000Coming Soon4 beds 3 baths1022 Carrington Ave, CAPITOL HEIGHTS, MD 20743
MLS# MDPG2188314Listed by: CENTURY 21 NEW MILLENNIUM - Coming Soon
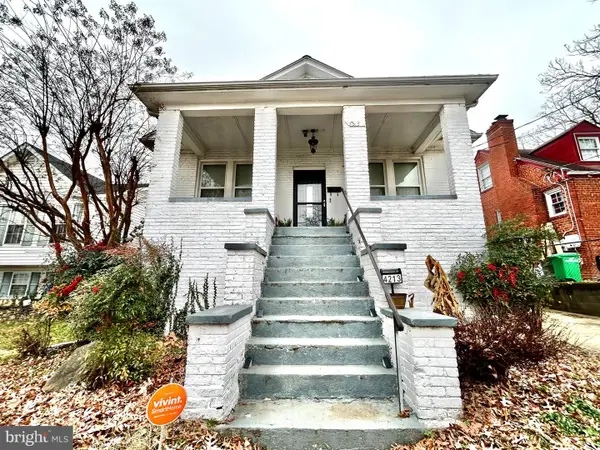 $379,900Coming Soon5 beds 2 baths
$379,900Coming Soon5 beds 2 baths4213 Will St, CAPITOL HEIGHTS, MD 20743
MLS# MDPG2188294Listed by: KELLER WILLIAMS PREFERRED PROPERTIES - New
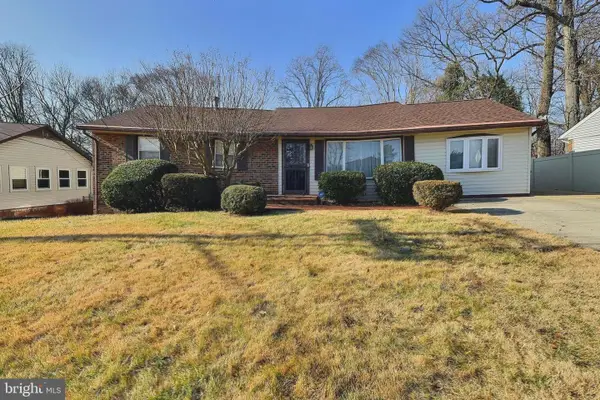 $425,000Active3 beds 3 baths1,708 sq. ft.
$425,000Active3 beds 3 baths1,708 sq. ft.913 Shady Glen Dr, CAPITOL HEIGHTS, MD 20743
MLS# MDPG2188116Listed by: MURRELL, INC. - New
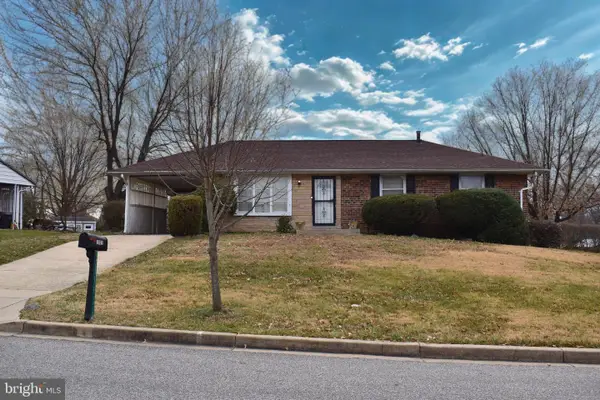 $420,000Active3 beds 3 baths1,100 sq. ft.
$420,000Active3 beds 3 baths1,100 sq. ft.1001 Elderberry Pl, CAPITOL HEIGHTS, MD 20743
MLS# MDPG2187678Listed by: SAMSON PROPERTIES - Coming Soon
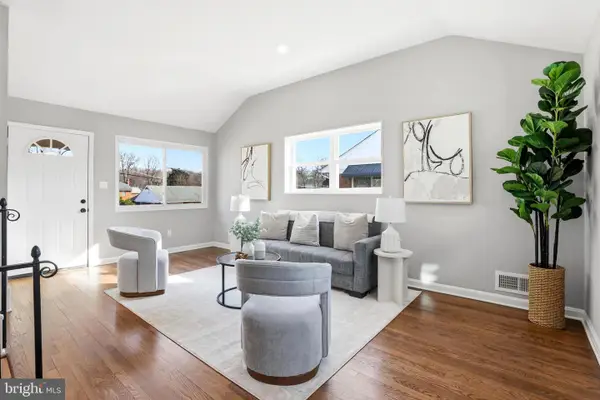 $440,000Coming Soon4 beds 4 baths
$440,000Coming Soon4 beds 4 baths421 Saint Margarets Dr, CAPITOL HEIGHTS, MD 20743
MLS# MDPG2187446Listed by: REAL BROKER, LLC 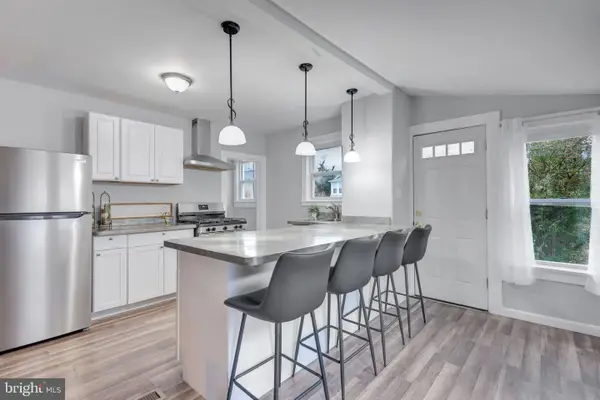 $400,000Active4 beds 2 baths1,339 sq. ft.
$400,000Active4 beds 2 baths1,339 sq. ft.504 Capitol Heights Blvd, CAPITOL HEIGHTS, MD 20743
MLS# MDPG2187252Listed by: KELLER WILLIAMS SELECT REALTORS OF ANNAPOLIS- Coming Soon
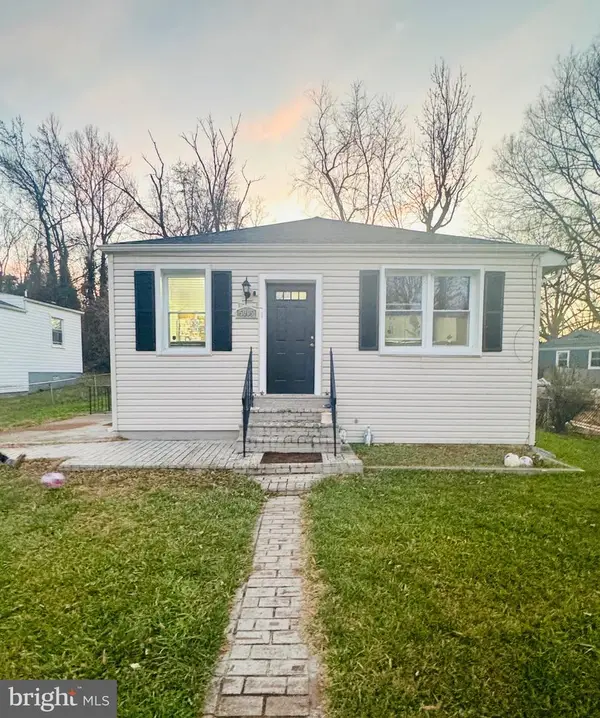 $300,000Coming Soon3 beds 2 baths
$300,000Coming Soon3 beds 2 baths5005 Leroy Gorham Dr, CAPITOL HEIGHTS, MD 20743
MLS# MDPG2187326Listed by: KELLER WILLIAMS FLAGSHIP - Open Sun, 1 to 3pm
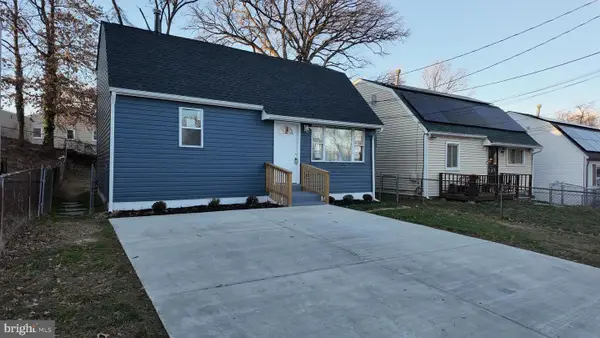 $480,000Active6 beds 3 baths1,915 sq. ft.
$480,000Active6 beds 3 baths1,915 sq. ft.1007 Drum Ave, CAPITOL HEIGHTS, MD 20743
MLS# MDPG2187280Listed by: KW UNITED 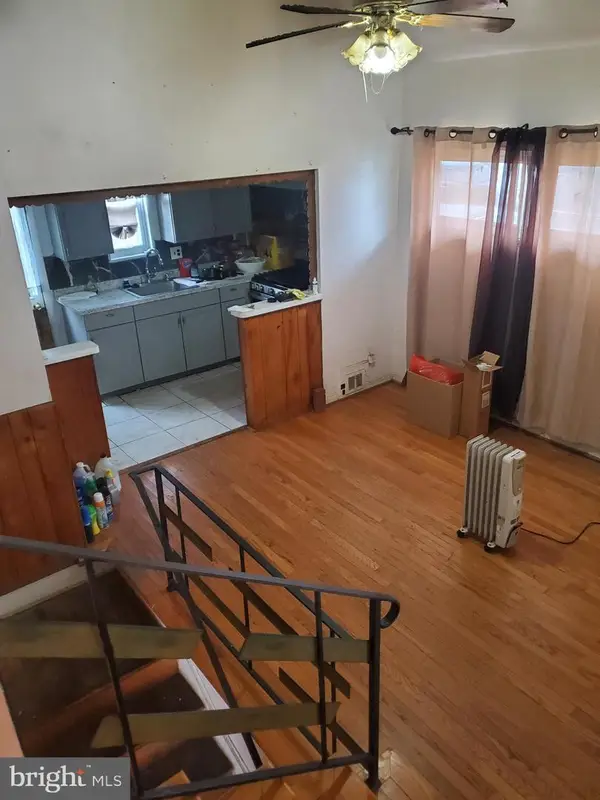 $299,000Active5 beds 2 baths1,554 sq. ft.
$299,000Active5 beds 2 baths1,554 sq. ft.6233 Addison Rd, CAPITOL HEIGHTS, MD 20743
MLS# MDPG2187258Listed by: KELLER WILLIAMS CAPITAL PROPERTIES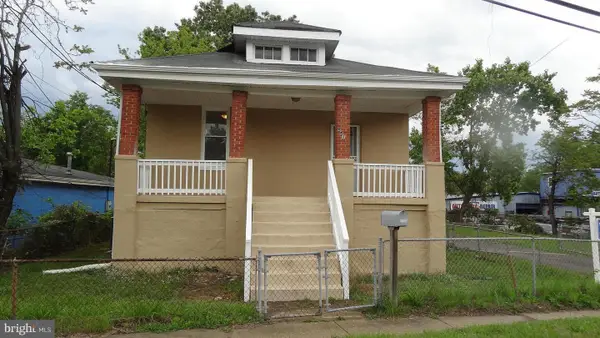 $529,900Active4 beds 2 baths867 sq. ft.
$529,900Active4 beds 2 baths867 sq. ft.5516 Sheriff Rd, CAPITOL HEIGHTS, MD 20743
MLS# MDPG2187246Listed by: MOVE4FREE REALTY, LLC
