5876 Holly Springs Dr, Capitol Heights, MD 20743
Local realty services provided by:Better Homes and Gardens Real Estate Community Realty
5876 Holly Springs Dr,Capitol Heights, MD 20743
$475,980
- 4 Beds
- 4 Baths
- 1,989 sq. ft.
- Townhouse
- Pending
Listed by: richard w. bryan
Office: new home star virginia, llc.
MLS#:MDPG2147474
Source:BRIGHTMLS
Price summary
- Price:$475,980
- Price per sq. ft.:$239.31
About this home
Discover the St. Paul, one of Maronda Homes’ newest and most versatile townhome designs, offering 1,989 sq. ft. of thoughtfully designed living space. This 4-bedroom, 3.5-bath home boasts an open-concept main floor with a spacious family room and a modern kitchen featuring a large center island, built-in breakfast nook, pantry closet, and sleek finishes. A convenient half bath completes this level.
Step outside to your private composite deck, perfect for relaxing or entertaining.
Upstairs, the luxurious owner’s suite includes a walk-in closet and a private bath, while two additional bedrooms, a second full bath, and a dedicated laundry area provide comfort and convenience.
The finished lower level adds even more versatility, featuring a fourth bedroom and full bath—ideal for guests, a home office, or extra living space.
Located just minutes from Washington D.C., this home offers the perfect balance of suburban comfort and urban accessibility. Move-in ready this summer!
Contact an agent
Home facts
- Year built:2025
- Listing ID #:MDPG2147474
- Added:315 day(s) ago
- Updated:February 11, 2026 at 08:32 AM
Rooms and interior
- Bedrooms:4
- Total bathrooms:4
- Full bathrooms:2
- Half bathrooms:2
- Living area:1,989 sq. ft.
Heating and cooling
- Cooling:Central A/C
- Heating:Central, Electric
Structure and exterior
- Roof:Asphalt
- Year built:2025
- Building area:1,989 sq. ft.
Schools
- High school:SUITLAND
- Middle school:WALKER MILL
- Elementary school:CONCORD
Utilities
- Water:Public
- Sewer:Public Sewer
Finances and disclosures
- Price:$475,980
- Price per sq. ft.:$239.31
New listings near 5876 Holly Springs Dr
- New
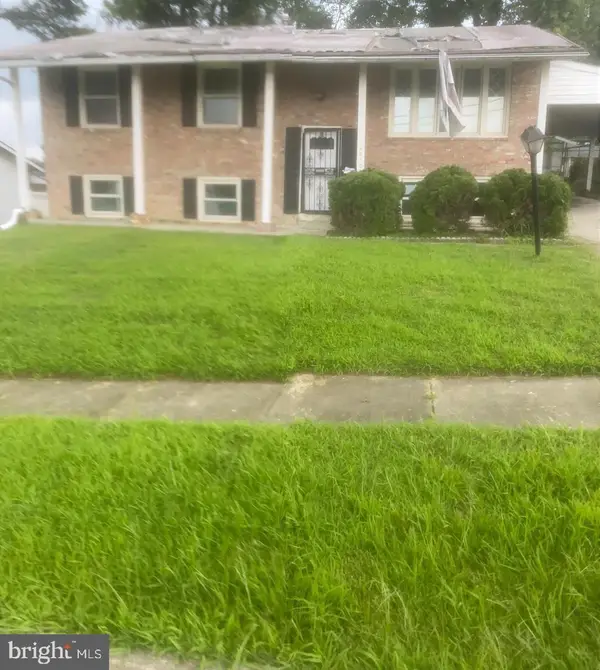 $315,000Active5 beds 1 baths1,040 sq. ft.
$315,000Active5 beds 1 baths1,040 sq. ft.6610 Arlene Dr, CAPITOL HEIGHTS, MD 20743
MLS# MDPG2191520Listed by: AMERICAN INTERNATIONAL REALTY, LLC - New
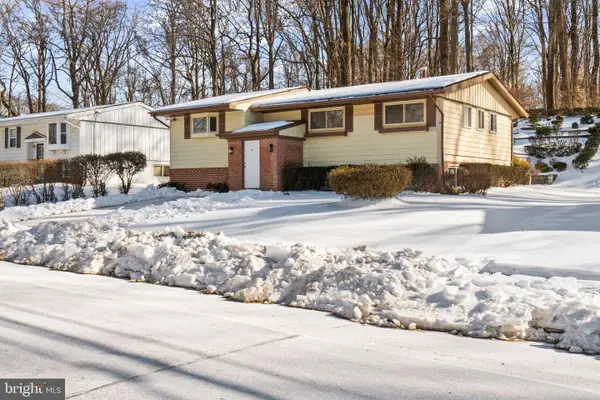 $419,990Active5 beds 2 baths1,267 sq. ft.
$419,990Active5 beds 2 baths1,267 sq. ft.6509 Wilburn Dr, CAPITOL HEIGHTS, MD 20743
MLS# MDPG2191260Listed by: PREMIERE REALTY - Coming Soon
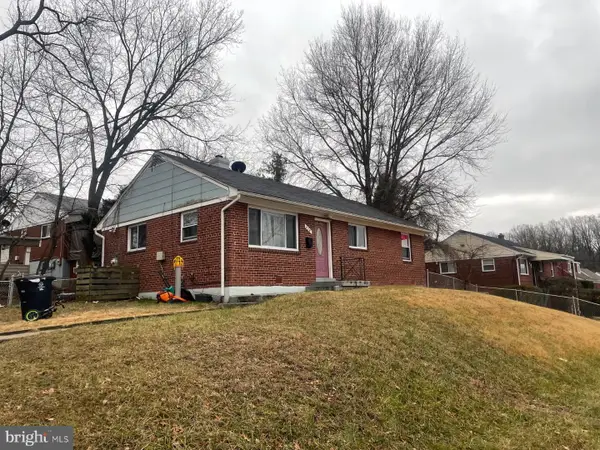 $285,000Coming Soon3 beds 1 baths
$285,000Coming Soon3 beds 1 baths918 Quietview Dr, CAPITOL HEIGHTS, MD 20743
MLS# MDPG2191142Listed by: EXP REALTY, LLC - New
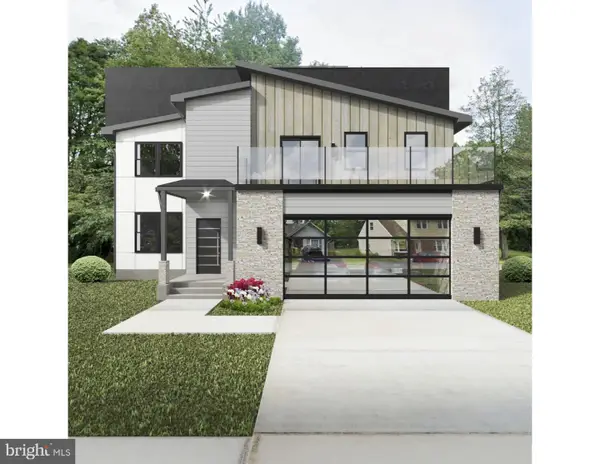 $175,000Active5 beds 4 baths
$175,000Active5 beds 4 baths5731 Eagle St, CAPITOL HEIGHTS, MD 20743
MLS# MDPG2191248Listed by: REAL BROKER, LLC - Coming Soon
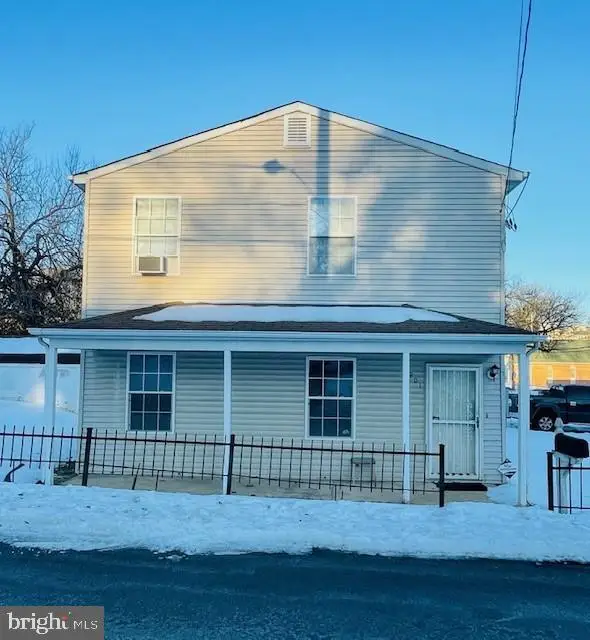 $325,000Coming Soon3 beds 2 baths
$325,000Coming Soon3 beds 2 baths901 Nova Ave, CAPITOL HEIGHTS, MD 20743
MLS# MDPG2191172Listed by: SAMSON PROPERTIES - New
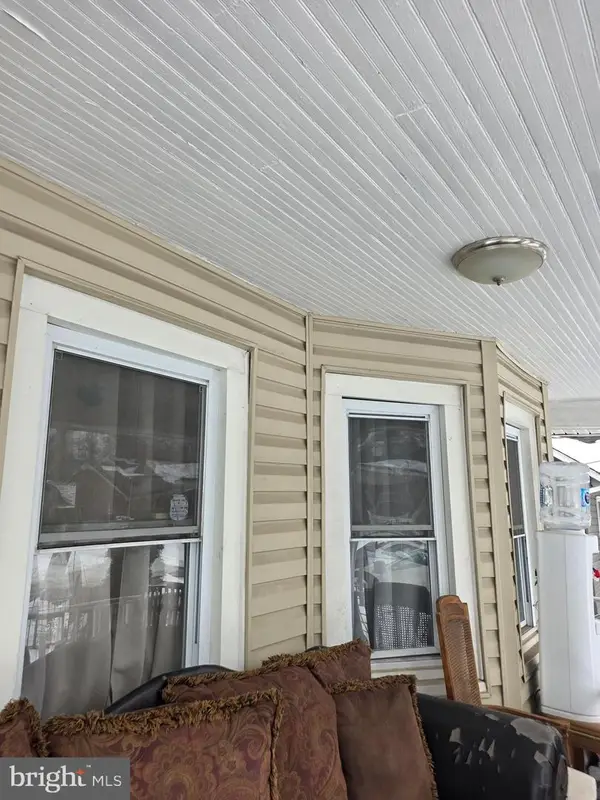 $395,000Active4 beds 4 baths1,212 sq. ft.
$395,000Active4 beds 4 baths1,212 sq. ft.510 Dateleaf Ave, CAPITOL HEIGHTS, MD 20743
MLS# MDPG2191162Listed by: HOMESMART - Open Sun, 11:30am to 2:30pmNew
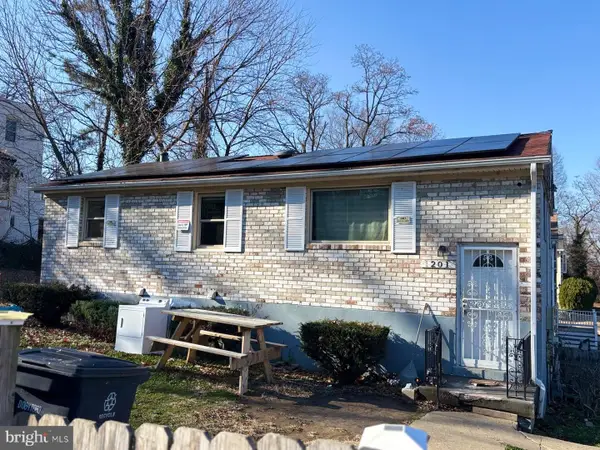 $350,000Active6 beds 2 baths960 sq. ft.
$350,000Active6 beds 2 baths960 sq. ft.1201 Abel Ave, CAPITOL HEIGHTS, MD 20743
MLS# MDPG2191146Listed by: SAMSON PROPERTIES - New
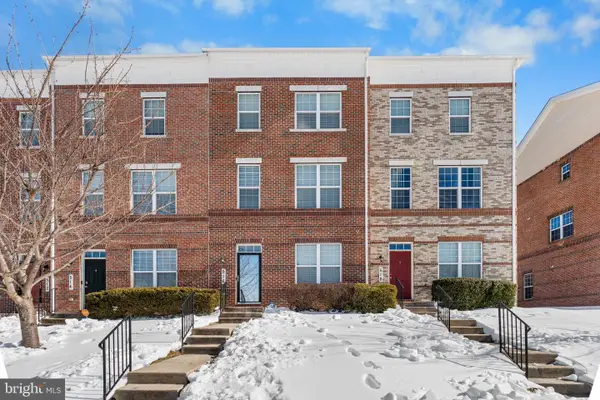 $440,000Active4 beds 4 baths2,280 sq. ft.
$440,000Active4 beds 4 baths2,280 sq. ft.516 Victorianna Dr, CAPITOL HEIGHTS, MD 20743
MLS# MDPG2190344Listed by: EXP REALTY, LLC - Open Sat, 12 to 2pmNew
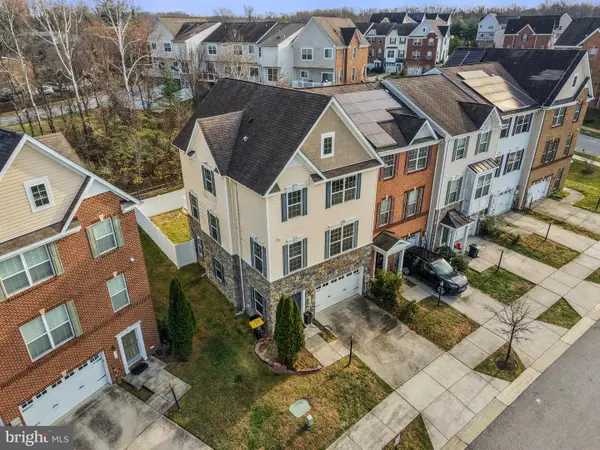 $450,000Active3 beds 4 baths1,710 sq. ft.
$450,000Active3 beds 4 baths1,710 sq. ft.109 Gray St, CAPITOL HEIGHTS, MD 20743
MLS# MDPG2190896Listed by: REDFIN CORP - Coming SoonOpen Sat, 1 to 3pm
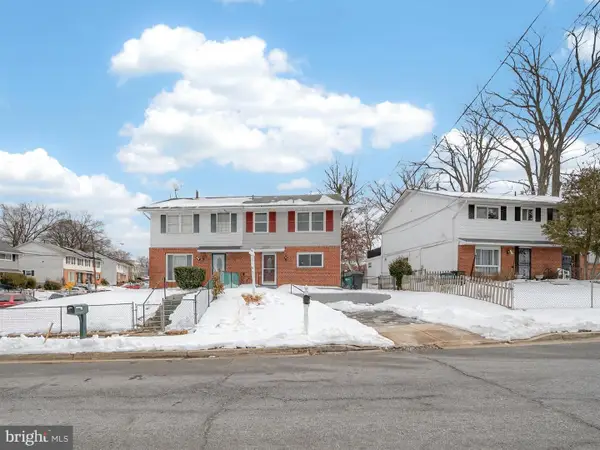 $350,000Coming Soon3 beds 2 baths
$350,000Coming Soon3 beds 2 baths609 Cedarleaf Ave, CAPITOL HEIGHTS, MD 20743
MLS# MDPG2190790Listed by: SMART REALTY, LLC

