616 Cabin Branch Dr, CAPITOL HEIGHTS, MD 20743
Local realty services provided by:Better Homes and Gardens Real Estate Murphy & Co.
Listed by:asia m stoddard
Office:fathom realty md, llc.
MLS#:MDPG2165852
Source:BRIGHTMLS
Price summary
- Price:$299,900
- Price per sq. ft.:$352.82
About this home
Welcome to 616 Cabin Branch Drive, where comfort and convenience come together in the heart of Capitol Heights! This charming townhome offers a bright and inviting layout, perfect for both everyday living and entertaining. Step inside to find this newly updated home with plenty of natural light throughout. The kitchen is ready for your culinary creations, while the bedrooms provide cozy retreats after a long day. Outside, enjoy a private yard ideal for relaxing, gardening, or hosting summer gatherings.
Located just minutes from Metro, major highways, shopping, dining, and entertainment, this home keeps you connected to everything the area has to offer. Whether you are a first-time buyer or looking to downsize, this property delivers the perfect blend of comfort and location. Don't miss your chance to make 616 Cabin Branch Drive your new address-schedule a tour today!
Contact an agent
Home facts
- Year built:1951
- Listing ID #:MDPG2165852
- Added:14 day(s) ago
- Updated:September 17, 2025 at 12:09 PM
Rooms and interior
- Bedrooms:2
- Total bathrooms:1
- Full bathrooms:1
- Living area:850 sq. ft.
Heating and cooling
- Cooling:Central A/C
- Heating:Forced Air, Natural Gas
Structure and exterior
- Year built:1951
- Building area:850 sq. ft.
- Lot area:0.08 Acres
Utilities
- Water:Public
- Sewer:Public Sewer
Finances and disclosures
- Price:$299,900
- Price per sq. ft.:$352.82
- Tax amount:$3,723 (2024)
New listings near 616 Cabin Branch Dr
- New
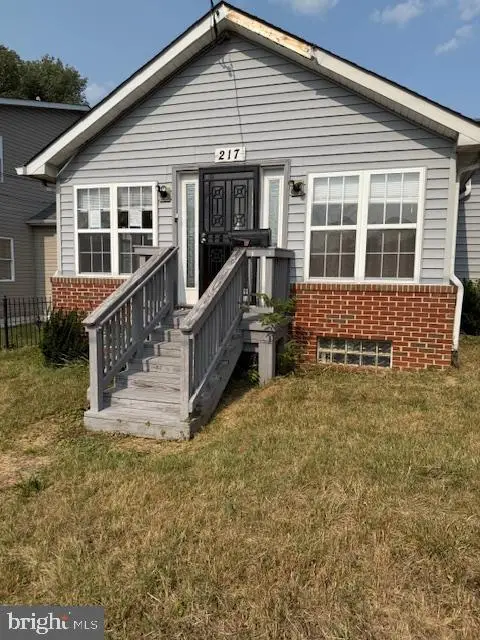 $329,000Active3 beds 2 baths2,292 sq. ft.
$329,000Active3 beds 2 baths2,292 sq. ft.217 Maryland Park Dr, CAPITOL HEIGHTS, MD 20743
MLS# MDPG2166316Listed by: ISABELLE WILLIAMS AND ASSOCIATES - New
 $100,000Active0.8 Acres
$100,000Active0.8 Acres1012 Abel Ave, CAPITOL HEIGHTS, MD 20743
MLS# MDPG2166586Listed by: COMPASS - Coming Soon
 $589,999Coming Soon6 beds 3 baths
$589,999Coming Soon6 beds 3 baths6200 L St, CAPITOL HEIGHTS, MD 20743
MLS# MDPG2167486Listed by: SAMSON PROPERTIES - Open Fri, 1 to 2:30pmNew
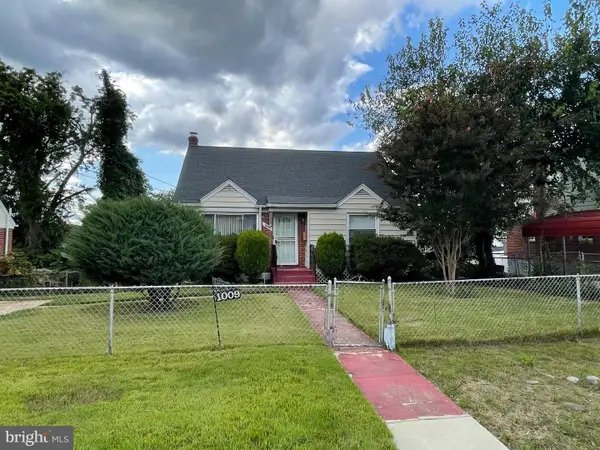 $252,000Active3 beds 1 baths1,191 sq. ft.
$252,000Active3 beds 1 baths1,191 sq. ft.1009 Quietview Dr, CAPITOL HEIGHTS, MD 20743
MLS# MDPG2167448Listed by: GOLDMINE REALTY - Coming Soon
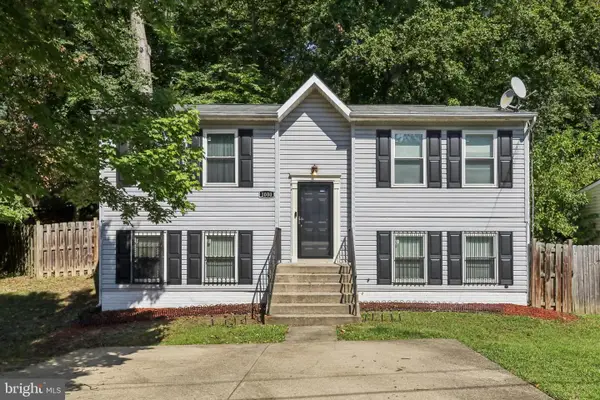 $375,000Coming Soon4 beds 2 baths
$375,000Coming Soon4 beds 2 baths1000 Ute Way, CAPITOL HEIGHTS, MD 20743
MLS# MDPG2167316Listed by: CENTURY 21 NEW MILLENNIUM - Coming Soon
 $394,900Coming Soon2 beds 2 baths
$394,900Coming Soon2 beds 2 baths509 71st St, CAPITOL HEIGHTS, MD 20743
MLS# MDPG2167356Listed by: TTR SOTHEBY'S INTERNATIONAL REALTY - Coming Soon
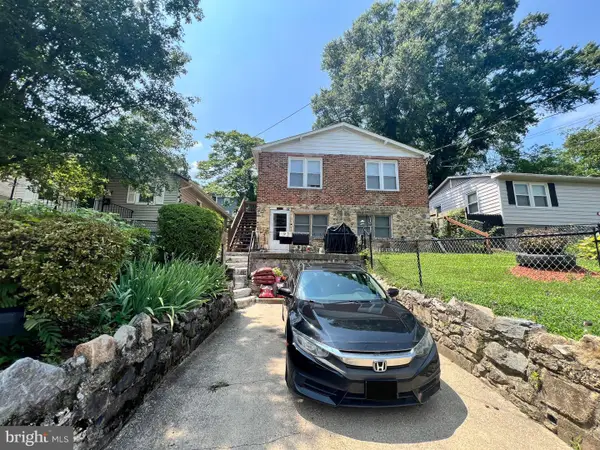 $325,000Coming Soon4 beds 2 baths
$325,000Coming Soon4 beds 2 baths1211 Nova Ave, CAPITOL HEIGHTS, MD 20743
MLS# MDPG2166866Listed by: SAMSON PROPERTIES - New
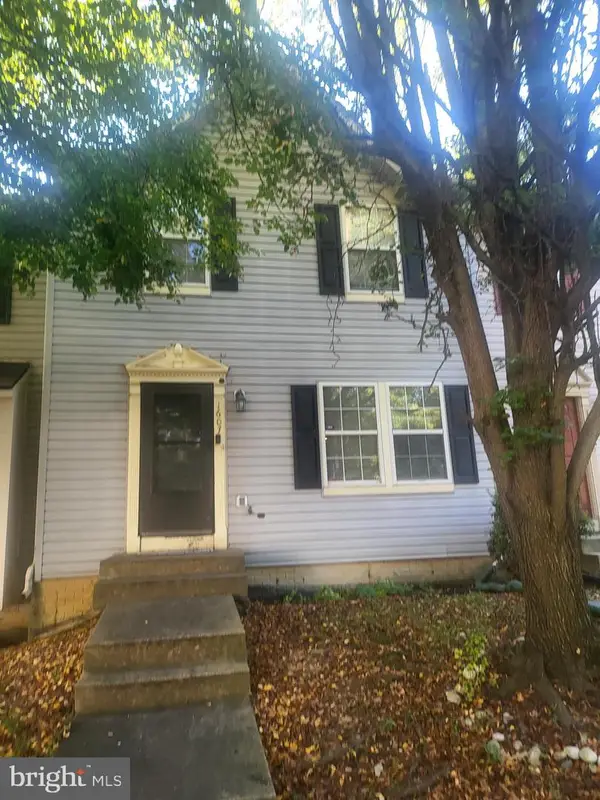 $317,000Active3 beds 4 baths1,280 sq. ft.
$317,000Active3 beds 4 baths1,280 sq. ft.1607 Lorton Ave, CAPITOL HEIGHTS, MD 20743
MLS# MDPG2167330Listed by: SAMSON PROPERTIES 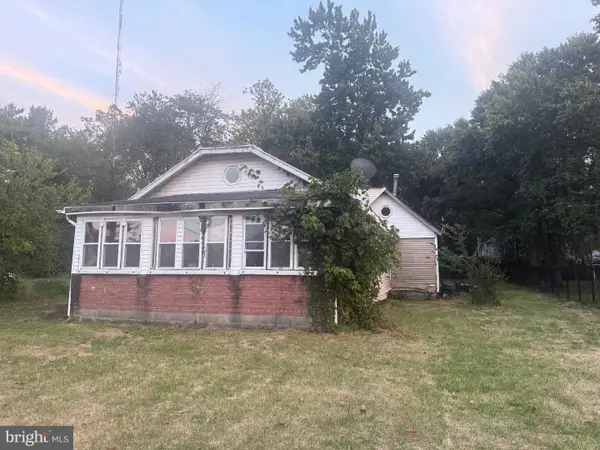 $180,000Pending3 beds 1 baths1,302 sq. ft.
$180,000Pending3 beds 1 baths1,302 sq. ft.5517 Walker Mill Rd, CAPITOL HEIGHTS, MD 20743
MLS# MDPG2167284Listed by: KELLER WILLIAMS PREFERRED PROPERTIES- Coming Soon
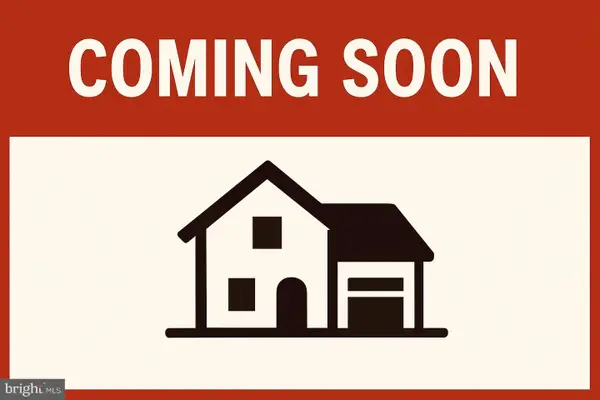 $399,990Coming Soon4 beds 2 baths
$399,990Coming Soon4 beds 2 baths819 Balsamtree Dr, CAPITOL HEIGHTS, MD 20743
MLS# MDPG2161852Listed by: COLDWELL BANKER REALTY
