708 Iona Ter, Capitol Heights, MD 20743
Local realty services provided by:Better Homes and Gardens Real Estate Maturo
708 Iona Ter,Capitol Heights, MD 20743
$419,950
- 4 Beds
- 2 Baths
- 1,568 sq. ft.
- Single family
- Active
Listed by: maurice berry
Office: washington realty centre, llc.
MLS#:MDPG2181438
Source:BRIGHTMLS
Price summary
- Price:$419,950
- Price per sq. ft.:$267.83
About this home
Welcome to this updated split-level home in Wilburn Estates, offering modern comfort, spacious living, and no HOA fees! This split-level home features 4BR/2BA, an open-concept floorpan, stunning hardwood floors, and plenty of natural light throughout. The beautifully renovated kitchen boasts SS appliances, modern cabinetry, polar countertops w/ custom tile & backsplash — ideal for entertainment & everyday cooking. Upstairs you'll find 3 Generous sized BRs, updated full bath w/ jacuzzi tub. The lower level incl the 4th BR (guest suite) and offers additional flexible space for a home office/den/gym/etc. The LL also a kitchenette w/ a full size refrigerator & front-load washer/dryer on this level. Enjoy seamless indoor/outdoor living with transitional sliding doors just off kitchen that lead to a large rear patio, perfect for BBQs and year-round family gatherings. The private, enclosed backyard sits on 0.24-acre lot, complete with a large storage shed for extra storage. Conveniently located just 1 mile from METRO/minutes from Ritchie Station Marketplace/easy access to 495/DC. Great locale, amazing price-point! Contact LA w/ questions or to schedule a private showing. OH SUNDAY, NOV 2nd from 1-3pm.
Contact an agent
Home facts
- Year built:1967
- Listing ID #:MDPG2181438
- Added:48 day(s) ago
- Updated:December 18, 2025 at 02:45 PM
Rooms and interior
- Bedrooms:4
- Total bathrooms:2
- Full bathrooms:2
- Living area:1,568 sq. ft.
Heating and cooling
- Cooling:Central A/C
- Heating:Electric, Forced Air, Heat Pump(s)
Structure and exterior
- Roof:Asphalt
- Year built:1967
- Building area:1,568 sq. ft.
- Lot area:0.24 Acres
Utilities
- Water:Public
- Sewer:Public Sewer
Finances and disclosures
- Price:$419,950
- Price per sq. ft.:$267.83
- Tax amount:$4,357 (2024)
New listings near 708 Iona Ter
- New
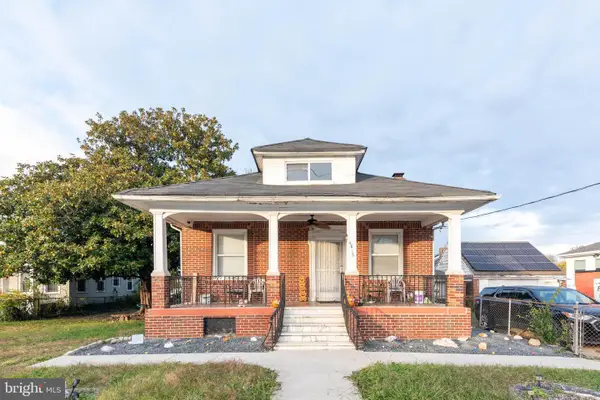 $150,000Active4 beds 3 baths1,223 sq. ft.
$150,000Active4 beds 3 baths1,223 sq. ft.4816 Heath St, CAPITOL HEIGHTS, MD 20743
MLS# MDPG2186396Listed by: ALEX COOPER AUCTIONEERS, INC. - New
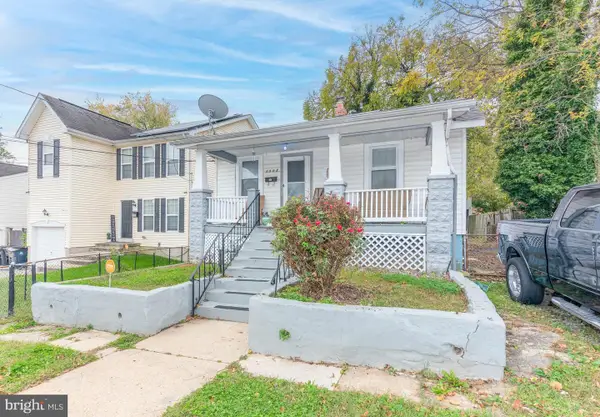 $135,000Active4 beds 2 baths864 sq. ft.
$135,000Active4 beds 2 baths864 sq. ft.4307 Torque St, CAPITOL HEIGHTS, MD 20743
MLS# MDPG2186374Listed by: ALEX COOPER AUCTIONEERS, INC. - New
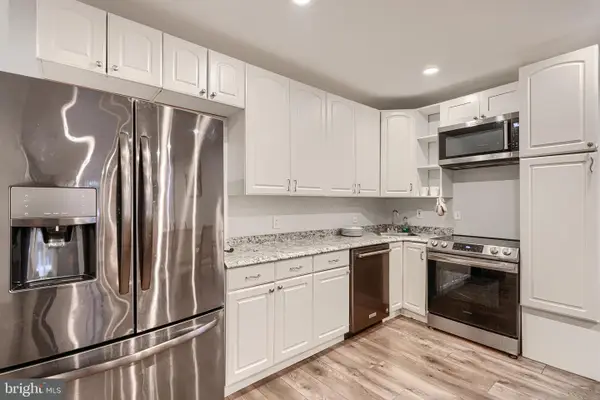 $315,000Active4 beds 4 baths2,014 sq. ft.
$315,000Active4 beds 4 baths2,014 sq. ft.17 Tunic Ave, CAPITOL HEIGHTS, MD 20743
MLS# MDPG2186264Listed by: KELLER WILLIAMS PREFERRED PROPERTIES - New
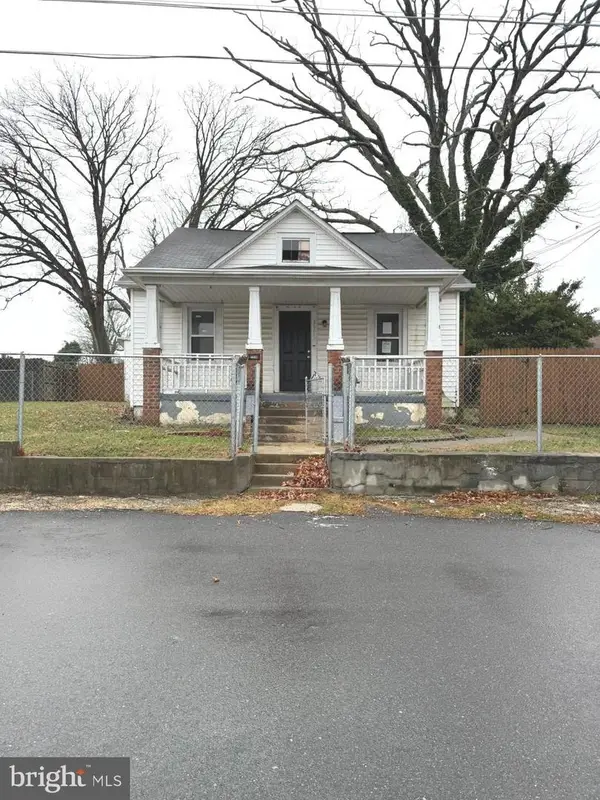 $285,000Active3 beds 2 baths2,000 sq. ft.
$285,000Active3 beds 2 baths2,000 sq. ft.3905 Byers St, CAPITOL HEIGHTS, MD 20743
MLS# MDPG2186250Listed by: NORTHROP REALTY - New
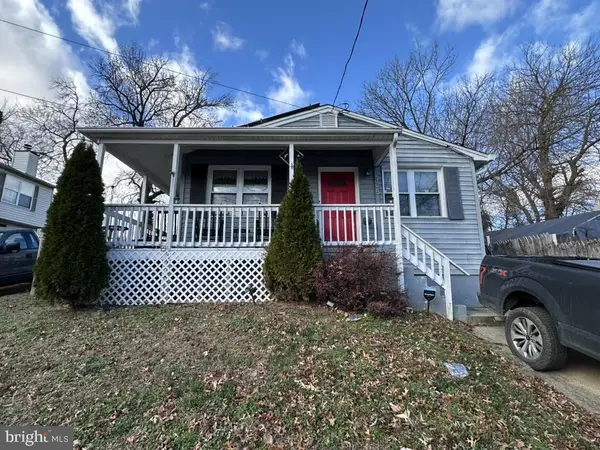 $325,000Active4 beds 2 baths1,275 sq. ft.
$325,000Active4 beds 2 baths1,275 sq. ft.905 Kayak Ave, CAPITOL HEIGHTS, MD 20743
MLS# MDPG2185668Listed by: INNOVATION PROPERTIES, LLC 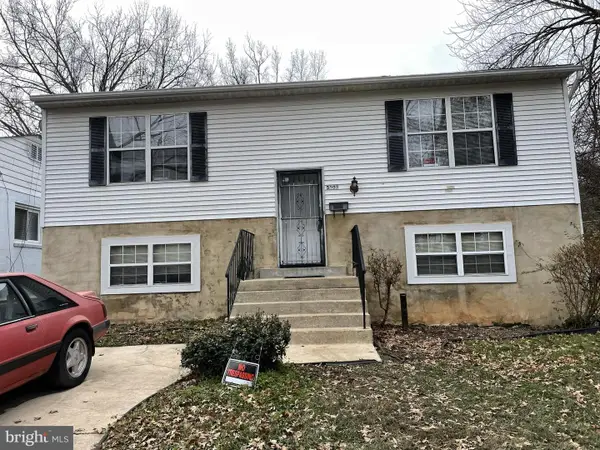 $245,000Pending3 beds 2 baths1,656 sq. ft.
$245,000Pending3 beds 2 baths1,656 sq. ft.5303 Cumberland St, CAPITOL HEIGHTS, MD 20743
MLS# MDPG2186076Listed by: TRI-STATE REALTY LLC- Coming Soon
 $360,000Coming Soon3 beds 4 baths
$360,000Coming Soon3 beds 4 baths5104 Duel Pl, CAPITOL HEIGHTS, MD 20743
MLS# MDPG2186060Listed by: KELLER WILLIAMS PREFERRED PROPERTIES - New
 $252,000Active3 beds 2 baths1,020 sq. ft.
$252,000Active3 beds 2 baths1,020 sq. ft.6908 Drylog St, CAPITOL HEIGHTS, MD 20743
MLS# MDPG2185750Listed by: KELLER WILLIAMS PREFERRED PROPERTIES - Coming Soon
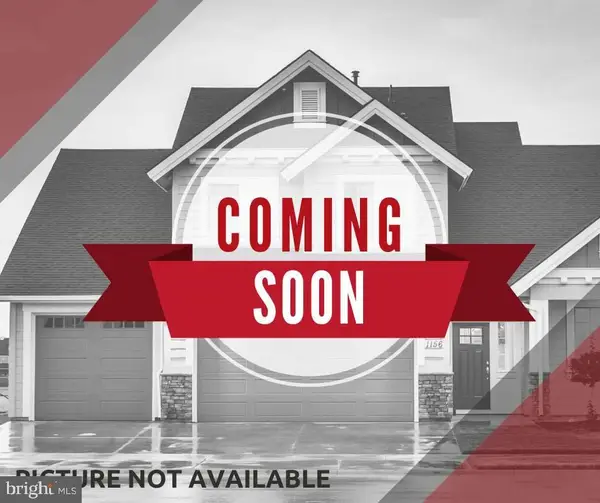 $360,000Coming Soon3 beds 3 baths
$360,000Coming Soon3 beds 3 baths1107 Castlehaven Ct, CAPITOL HEIGHTS, MD 20743
MLS# MDPG2185710Listed by: KELLER WILLIAMS REALTY - New
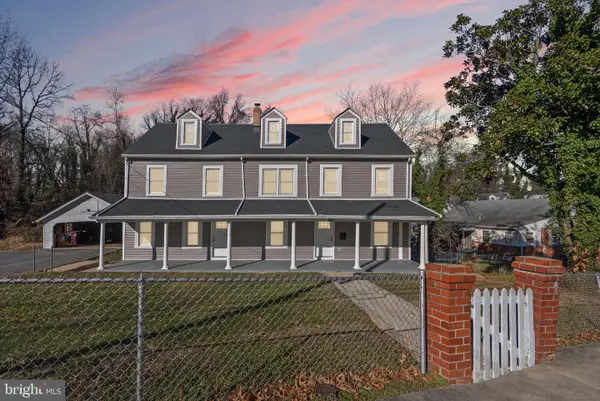 $550,000Active7 beds 3 baths4,110 sq. ft.
$550,000Active7 beds 3 baths4,110 sq. ft.601 Balboa Ave, CAPITOL HEIGHTS, MD 20743
MLS# MDPG2185938Listed by: REDFIN CORP
