- BHGRE®
- Maryland
- Capitol Heights
- 719 60th Pl
719 60th Pl, Capitol Heights, MD 20743
Local realty services provided by:Better Homes and Gardens Real Estate Premier
Listed by: michael f cerrito, andrew cerrito
Office: cerrito realty, llc.
MLS#:MDPG2183334
Source:BRIGHTMLS
Price summary
- Price:$440,000
- Price per sq. ft.:$254.63
About this home
Attention first-time home buyers! Incredible opportunity to purchase a new construction, high efficiency NET ZERO home! From the inviting front porch, enter into a wide open main living level with tons of natural light, anchored by a beautifully appointed kitchen with granite countertops and stainless appliances. Upstairs, the light and airy feel continues. The primary suite offers a full primary bathroom and two closets, and the two additional bedrooms and full bathroom are spacious and bright. Out back, enjoy a large and fully fenced back yard! The home is super energy efficient, with triple pane windows, upgraded insulation, very efficient appliances and systems, and solar panels that will be installed in a few weeks! The sale price is $440,000 but buyers only need to qualify for $375,000 loan. The seller is offering a 2nd Deed of Trust for $65,000 with zero interest and zero payments, which is fully forgiven after living in the property for 20 years as your primary residence. The seller encourages the use of Pathway to Purchase and encourages home inspections. Buyers of this home must be first-time home buyers at or below 80% of the median area income and must use the property as their primary residence.
Contact an agent
Home facts
- Year built:2024
- Listing ID #:MDPG2183334
- Added:89 day(s) ago
- Updated:February 11, 2026 at 08:32 AM
Rooms and interior
- Bedrooms:3
- Total bathrooms:3
- Full bathrooms:2
- Half bathrooms:1
- Living area:1,728 sq. ft.
Heating and cooling
- Cooling:Central A/C
- Heating:Electric, Energy Star Heating System, Heat Pump - Electric BackUp, Heat Pump(s), Programmable Thermostat
Structure and exterior
- Roof:Architectural Shingle
- Year built:2024
- Building area:1,728 sq. ft.
- Lot area:0.2 Acres
Utilities
- Water:Public
- Sewer:Public Sewer
Finances and disclosures
- Price:$440,000
- Price per sq. ft.:$254.63
- Tax amount:$7,463 (2025)
New listings near 719 60th Pl
- New
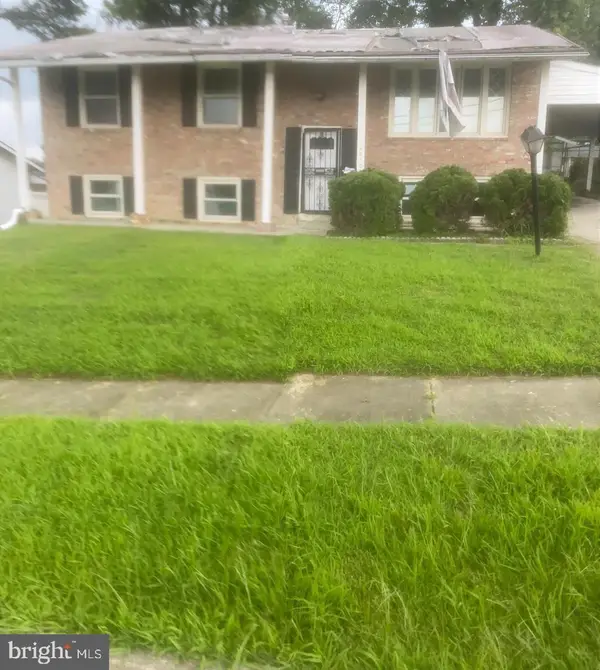 $315,000Active5 beds 1 baths1,040 sq. ft.
$315,000Active5 beds 1 baths1,040 sq. ft.6610 Arlene Dr, CAPITOL HEIGHTS, MD 20743
MLS# MDPG2191520Listed by: AMERICAN INTERNATIONAL REALTY, LLC - New
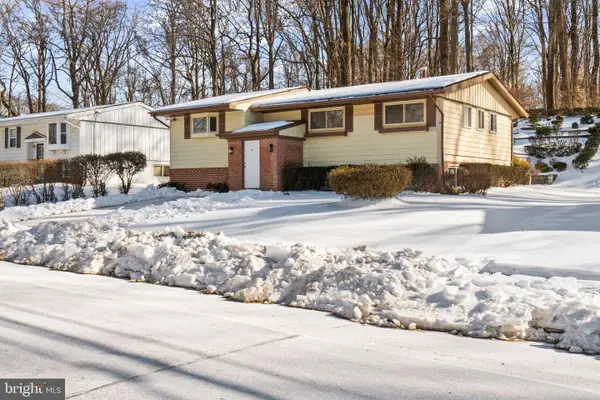 $419,990Active5 beds 2 baths1,267 sq. ft.
$419,990Active5 beds 2 baths1,267 sq. ft.6509 Wilburn Dr, CAPITOL HEIGHTS, MD 20743
MLS# MDPG2191260Listed by: PREMIERE REALTY - Coming Soon
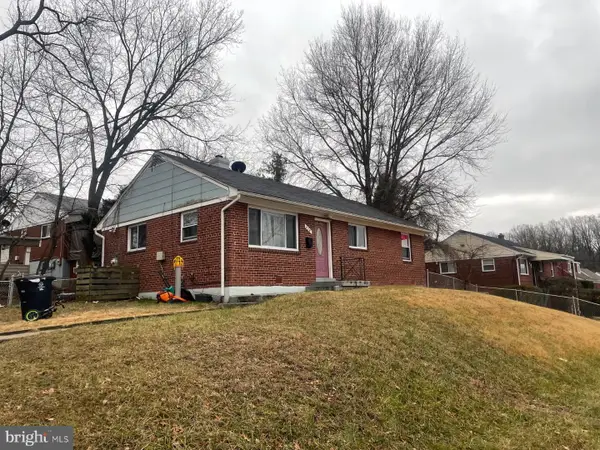 $285,000Coming Soon3 beds 1 baths
$285,000Coming Soon3 beds 1 baths918 Quietview Dr, CAPITOL HEIGHTS, MD 20743
MLS# MDPG2191142Listed by: EXP REALTY, LLC - New
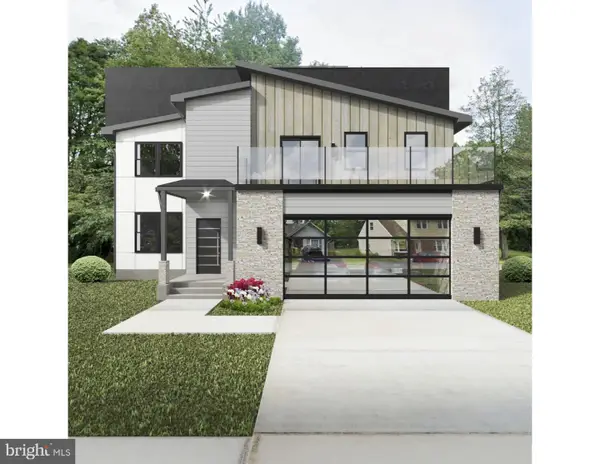 $175,000Active5 beds 4 baths
$175,000Active5 beds 4 baths5731 Eagle St, CAPITOL HEIGHTS, MD 20743
MLS# MDPG2191248Listed by: REAL BROKER, LLC - Coming Soon
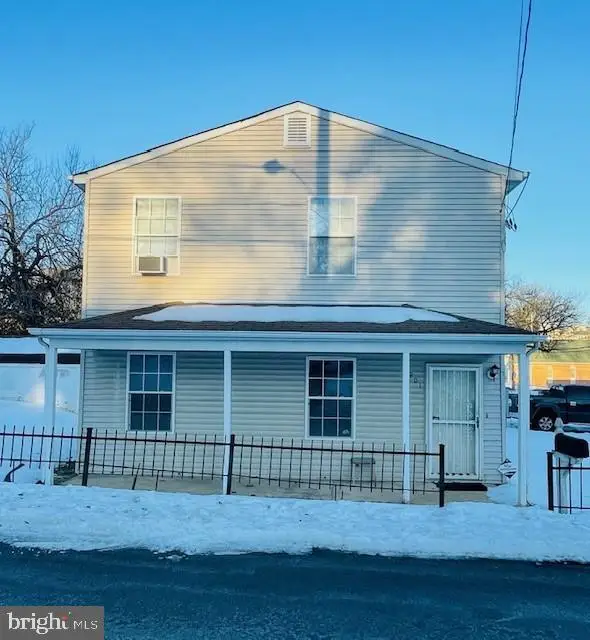 $325,000Coming Soon3 beds 2 baths
$325,000Coming Soon3 beds 2 baths901 Nova Ave, CAPITOL HEIGHTS, MD 20743
MLS# MDPG2191172Listed by: SAMSON PROPERTIES - New
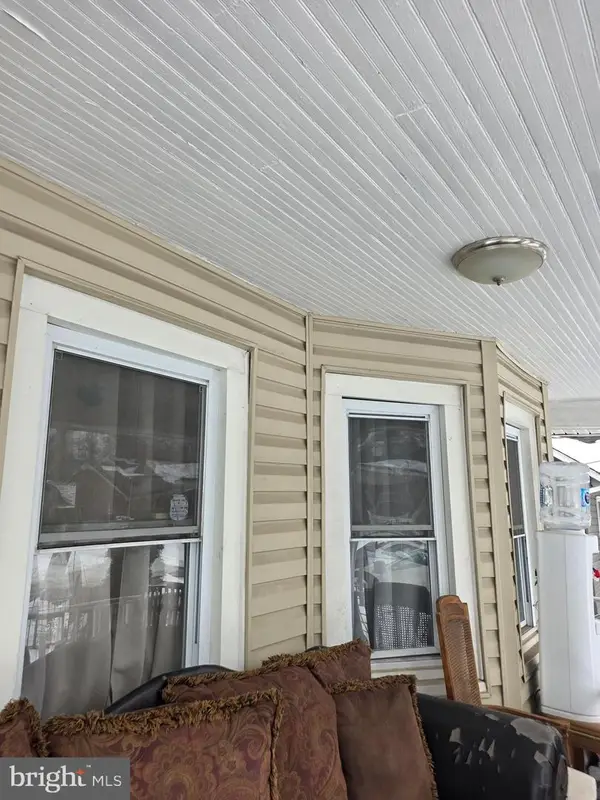 $395,000Active4 beds 4 baths1,212 sq. ft.
$395,000Active4 beds 4 baths1,212 sq. ft.510 Dateleaf Ave, CAPITOL HEIGHTS, MD 20743
MLS# MDPG2191162Listed by: HOMESMART - Open Sun, 11:30am to 2:30pmNew
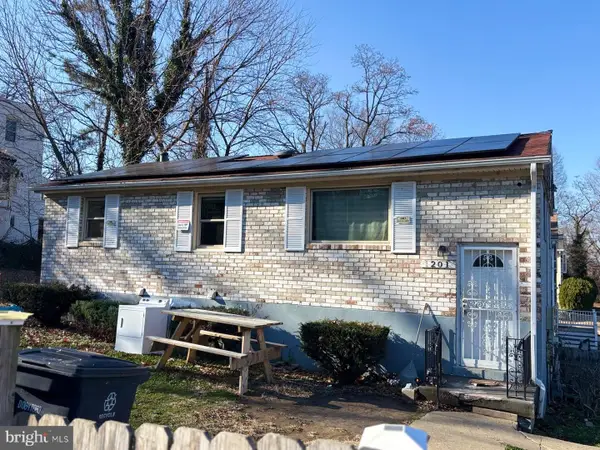 $350,000Active6 beds 2 baths960 sq. ft.
$350,000Active6 beds 2 baths960 sq. ft.1201 Abel Ave, CAPITOL HEIGHTS, MD 20743
MLS# MDPG2191146Listed by: SAMSON PROPERTIES - New
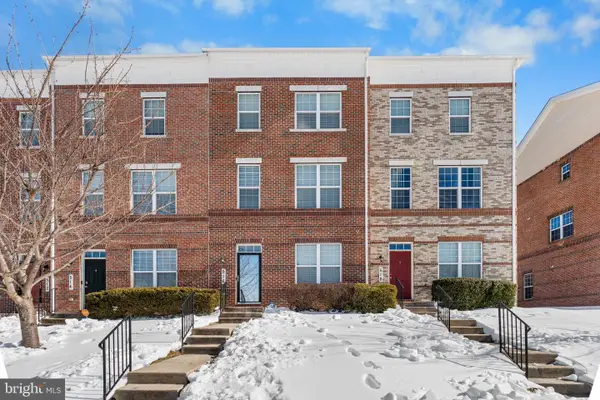 $440,000Active4 beds 4 baths2,280 sq. ft.
$440,000Active4 beds 4 baths2,280 sq. ft.516 Victorianna Dr, CAPITOL HEIGHTS, MD 20743
MLS# MDPG2190344Listed by: EXP REALTY, LLC - Open Sat, 12 to 2pmNew
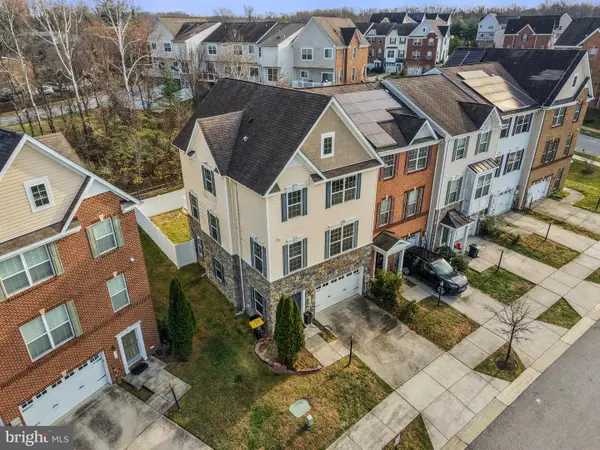 $450,000Active3 beds 4 baths1,710 sq. ft.
$450,000Active3 beds 4 baths1,710 sq. ft.109 Gray St, CAPITOL HEIGHTS, MD 20743
MLS# MDPG2190896Listed by: REDFIN CORP - Coming SoonOpen Sat, 1 to 3pm
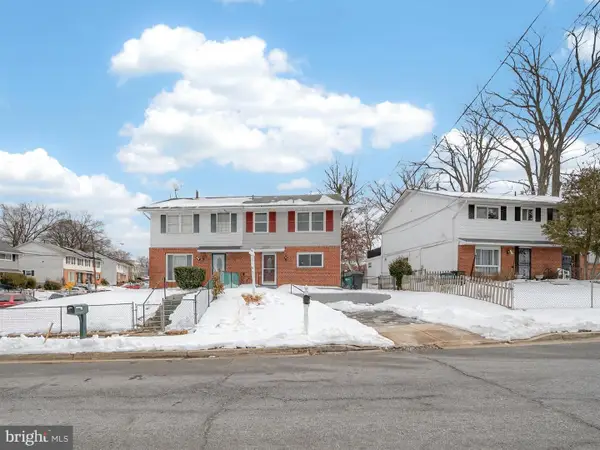 $350,000Coming Soon3 beds 2 baths
$350,000Coming Soon3 beds 2 baths609 Cedarleaf Ave, CAPITOL HEIGHTS, MD 20743
MLS# MDPG2190790Listed by: SMART REALTY, LLC

