7243 Joplin St, Capitol Heights, MD 20743
Local realty services provided by:Better Homes and Gardens Real Estate Cassidon Realty
7243 Joplin St,Capitol Heights, MD 20743
$349,900
- 3 Beds
- 2 Baths
- 1,160 sq. ft.
- Single family
- Active
Listed by: shantelle a diggs
Office: fairfax realty premier
MLS#:MDPG2157412
Source:BRIGHTMLS
Price summary
- Price:$349,900
- Price per sq. ft.:$301.64
About this home
Welcome to this beautifully 3 level semi-attached townhome, featuring 3 bedrooms, 1.5 bathrooms, and an open kitchen with granite countertops and all brand-new stainless-steel appliances.
Enjoy central air conditioning and heating, new hardwood floors, recessed lights with dimmer, and fresh paint, which features two accent walls. The basement includes a built-in entertainment center, new carpet, a new washer and dryer, and an upgraded electrical panel box. Step outside to a large, fenced backyard with a concrete patio with an awning, perfect for outdoor gatherings. This home also offers a 2-car driveway with additional street parking available. There is no HOA, both the roof and windows have been previously replaced, and the seller is providing a one-year home warranty. Home is minutes from DC, Metro, and nearby shopping.
Contact an agent
Home facts
- Year built:1964
- Listing ID #:MDPG2157412
- Added:167 day(s) ago
- Updated:December 18, 2025 at 02:45 PM
Rooms and interior
- Bedrooms:3
- Total bathrooms:2
- Full bathrooms:1
- Half bathrooms:1
- Living area:1,160 sq. ft.
Heating and cooling
- Cooling:Central A/C
- Heating:Central, Natural Gas
Structure and exterior
- Roof:Asphalt
- Year built:1964
- Building area:1,160 sq. ft.
- Lot area:0.08 Acres
Schools
- High school:FAIRMONT HEIGHTS
- Middle school:WALKER MILL
- Elementary school:CARMODY HILLS
Utilities
- Water:Public
- Sewer:Public Sewer
Finances and disclosures
- Price:$349,900
- Price per sq. ft.:$301.64
- Tax amount:$4,728 (2024)
New listings near 7243 Joplin St
- New
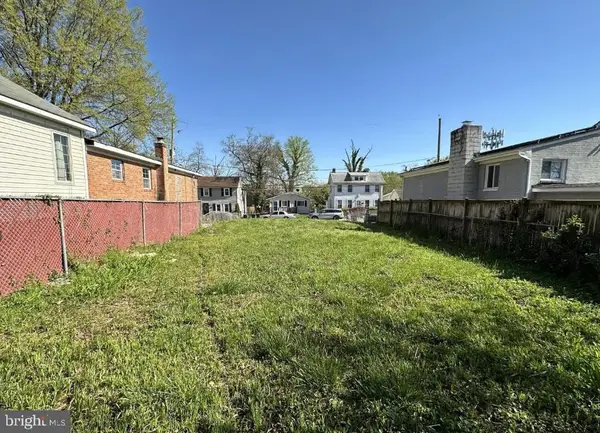 $90,000Active0.09 Acres
$90,000Active0.09 Acres5908 Burgundy St, CAPITOL HEIGHTS, MD 20743
MLS# MDPG2186370Listed by: REALTY NAVIGATOR - New
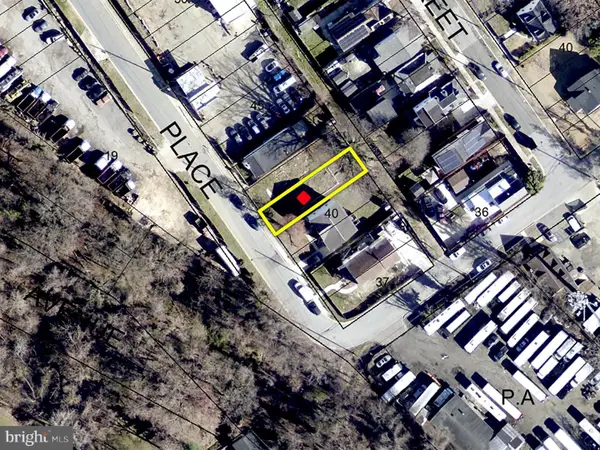 $5,000Active0.06 Acres
$5,000Active0.06 Acres505 67th Pl, CAPITOL HEIGHTS, MD 20743
MLS# MDPG2186586Listed by: ASHLAND AUCTION GROUP LLC - New
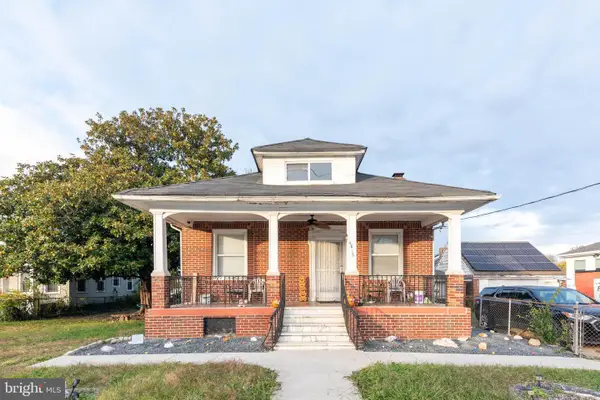 $150,000Active4 beds 3 baths1,223 sq. ft.
$150,000Active4 beds 3 baths1,223 sq. ft.4816 Heath St, CAPITOL HEIGHTS, MD 20743
MLS# MDPG2186396Listed by: ALEX COOPER AUCTIONEERS, INC. - New
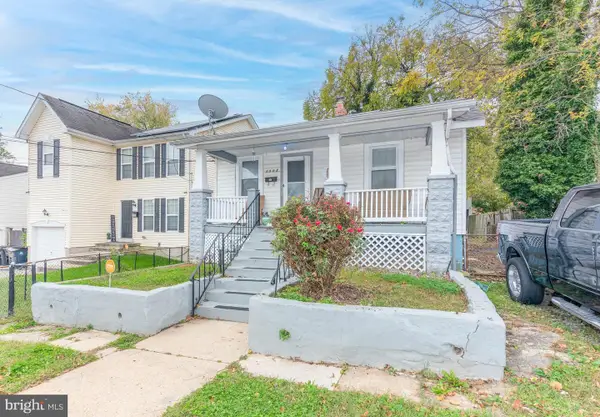 $135,000Active4 beds 2 baths864 sq. ft.
$135,000Active4 beds 2 baths864 sq. ft.4307 Torque St, CAPITOL HEIGHTS, MD 20743
MLS# MDPG2186374Listed by: ALEX COOPER AUCTIONEERS, INC. - New
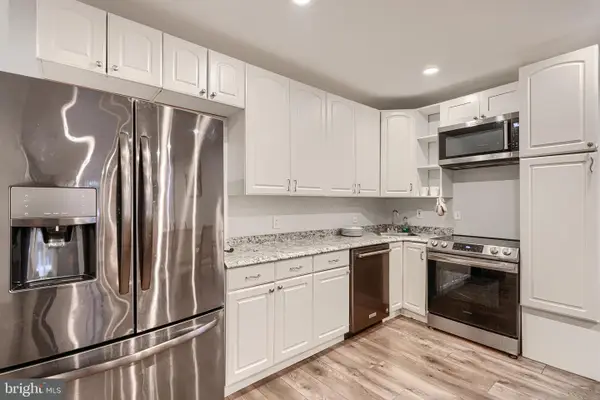 $315,000Active4 beds 4 baths2,014 sq. ft.
$315,000Active4 beds 4 baths2,014 sq. ft.17 Tunic Ave, CAPITOL HEIGHTS, MD 20743
MLS# MDPG2186264Listed by: KELLER WILLIAMS PREFERRED PROPERTIES - New
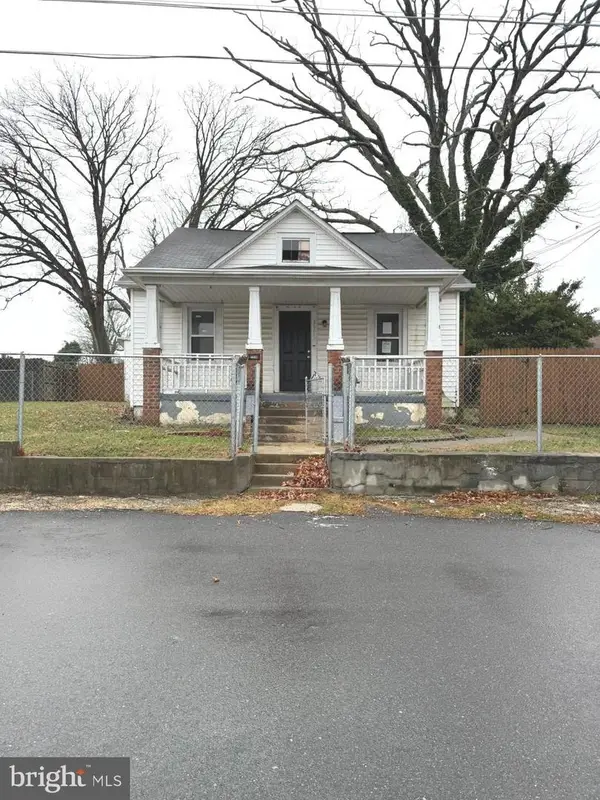 $285,000Active3 beds 2 baths2,000 sq. ft.
$285,000Active3 beds 2 baths2,000 sq. ft.3905 Byers St, CAPITOL HEIGHTS, MD 20743
MLS# MDPG2186250Listed by: NORTHROP REALTY - New
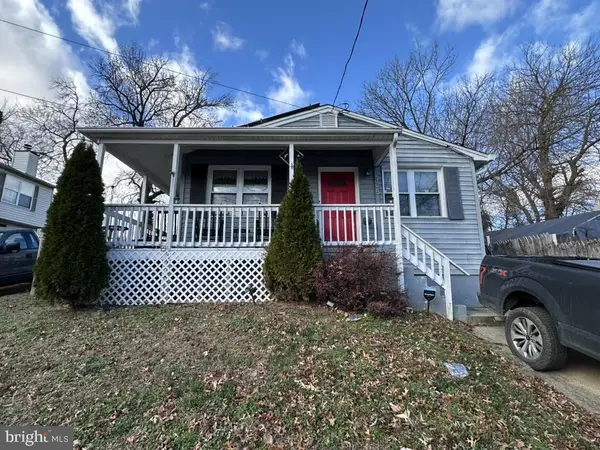 $325,000Active4 beds 2 baths1,275 sq. ft.
$325,000Active4 beds 2 baths1,275 sq. ft.905 Kayak Ave, CAPITOL HEIGHTS, MD 20743
MLS# MDPG2185668Listed by: INNOVATION PROPERTIES, LLC 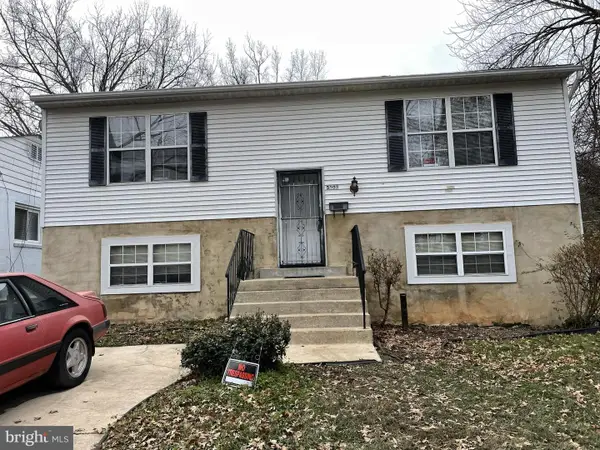 $245,000Pending3 beds 2 baths1,656 sq. ft.
$245,000Pending3 beds 2 baths1,656 sq. ft.5303 Cumberland St, CAPITOL HEIGHTS, MD 20743
MLS# MDPG2186076Listed by: TRI-STATE REALTY LLC- Coming Soon
 $360,000Coming Soon3 beds 4 baths
$360,000Coming Soon3 beds 4 baths5104 Duel Pl, CAPITOL HEIGHTS, MD 20743
MLS# MDPG2186060Listed by: KELLER WILLIAMS PREFERRED PROPERTIES - New
 $252,000Active3 beds 2 baths1,020 sq. ft.
$252,000Active3 beds 2 baths1,020 sq. ft.6908 Drylog St, CAPITOL HEIGHTS, MD 20743
MLS# MDPG2185750Listed by: KELLER WILLIAMS PREFERRED PROPERTIES
