7355 Shady Glen Ter, Capitol Heights, MD 20743
Local realty services provided by:Better Homes and Gardens Real Estate Valley Partners
7355 Shady Glen Ter,Capitol Heights, MD 20743
$340,000
- 3 Beds
- 2 Baths
- 1,160 sq. ft.
- Townhouse
- Pending
Listed by:elaine williams
Office:realty one group performance, llc.
MLS#:MDPG2165710
Source:BRIGHTMLS
Price summary
- Price:$340,000
- Price per sq. ft.:$293.1
- Monthly HOA dues:$58.33
About this home
Welcome to this charming 2-level townhouse offering 3 bedrooms and 1.5 baths. Upstairs, you’ll find three comfortable bedrooms and a full bath. The main level features a welcoming foyer that leads to a bright kitchen, a separate dining room, and living room perfect for entertaining. A convenient powder room and a stackable washer/dryer are also located on the main level.
Step outside to enjoy a private backyard, ideal for relaxing or hosting gatherings, complete with a storage shed for added convenience. This home also includes 2 assigned parking spaces, making daily living hassle-free.
Located in a desirable community close to shopping, dining, schools, and major commuter routes, this property offers comfort, convenience, and value all in one. Don’t miss the opportunity to make this beautiful townhouse your new home!
Contact an agent
Home facts
- Year built:1989
- Listing ID #:MDPG2165710
- Added:56 day(s) ago
- Updated:November 01, 2025 at 07:28 AM
Rooms and interior
- Bedrooms:3
- Total bathrooms:2
- Full bathrooms:1
- Half bathrooms:1
- Living area:1,160 sq. ft.
Heating and cooling
- Cooling:Central A/C
- Heating:Central, Electric, Heat Pump(s)
Structure and exterior
- Year built:1989
- Building area:1,160 sq. ft.
- Lot area:0.03 Acres
Utilities
- Water:Public
- Sewer:Public Sewer
Finances and disclosures
- Price:$340,000
- Price per sq. ft.:$293.1
- Tax amount:$3,367 (2024)
New listings near 7355 Shady Glen Ter
- Open Sun, 1 to 3pmNew
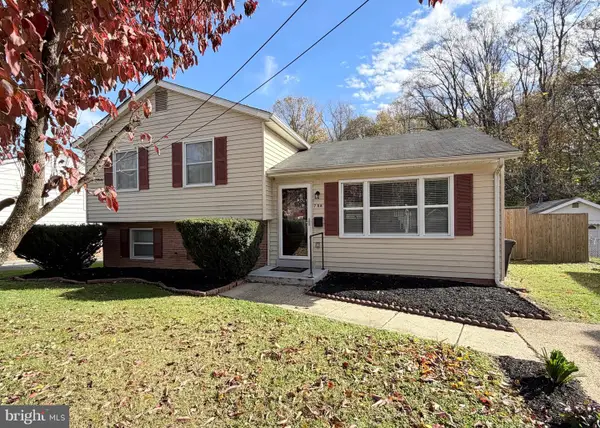 $429,995Active4 beds 2 baths1,568 sq. ft.
$429,995Active4 beds 2 baths1,568 sq. ft.708 Iona Ter, CAPITOL HEIGHTS, MD 20743
MLS# MDPG2181438Listed by: WASHINGTON REALTY CENTRE, LLC. - Coming Soon
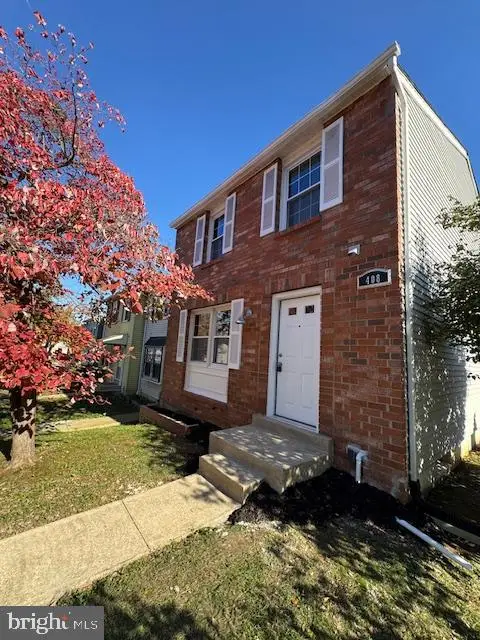 $369,900Coming Soon4 beds 4 baths
$369,900Coming Soon4 beds 4 baths408 Possum Ct, CAPITOL HEIGHTS, MD 20743
MLS# MDPG2181704Listed by: NETREALTYNOW.COM, LLC - New
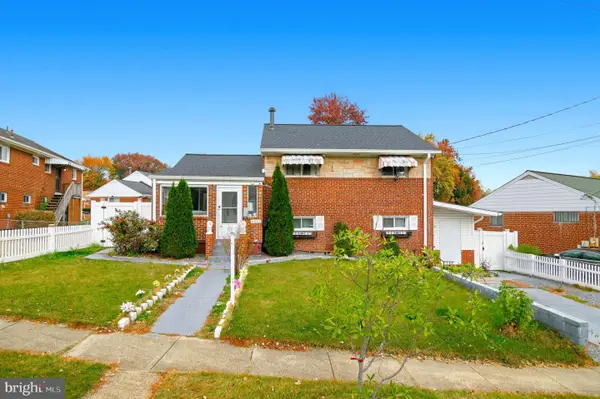 $449,000Active5 beds 2 baths2,089 sq. ft.
$449,000Active5 beds 2 baths2,089 sq. ft.6512 Rolling Ridge Dr, CAPITOL HEIGHTS, MD 20743
MLS# MDPG2181670Listed by: SAMSON PROPERTIES - New
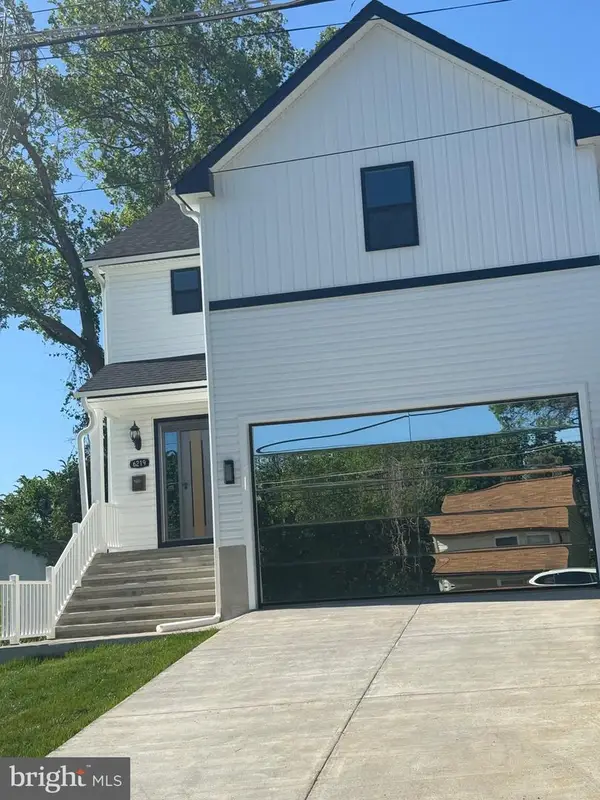 $145,000Active0.13 Acres
$145,000Active0.13 Acres712 61st Ave, CAPITOL HEIGHTS, MD 20743
MLS# MDPG2181302Listed by: TAYLOR PROPERTIES - New
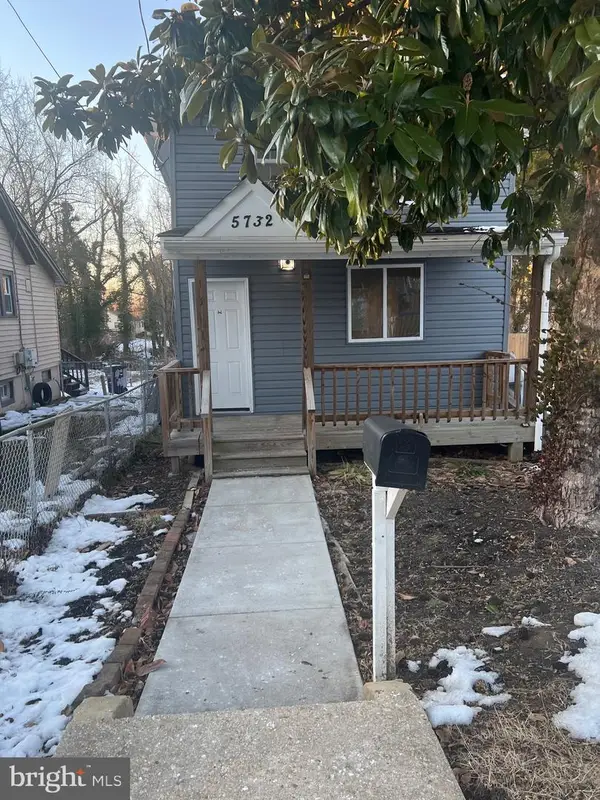 $356,000Active3 beds 3 baths1,632 sq. ft.
$356,000Active3 beds 3 baths1,632 sq. ft.5732 Bugler St, CAPITOL HEIGHTS, MD 20743
MLS# MDPG2181572Listed by: LONG & FOSTER REAL ESTATE, INC. - Open Sun, 11am to 1pmNew
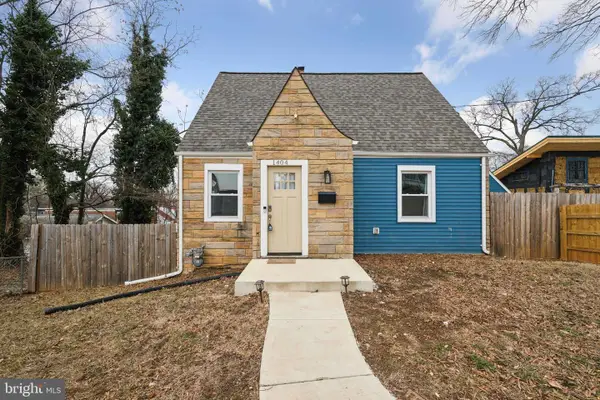 $499,900Active4 beds 3 baths1,076 sq. ft.
$499,900Active4 beds 3 baths1,076 sq. ft.1404 Beaver Heights Ln, CAPITOL HEIGHTS, MD 20743
MLS# MDPG2181524Listed by: COMPASS - Coming Soon
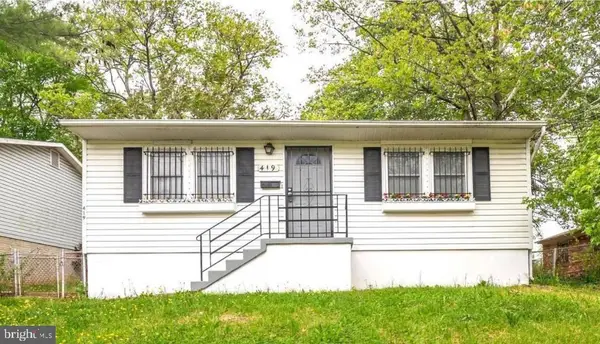 $325,000Coming Soon4 beds 2 baths
$325,000Coming Soon4 beds 2 baths419 Abel Ave, CAPITOL HEIGHTS, MD 20743
MLS# MDPG2181362Listed by: KELLER WILLIAMS PREFERRED PROPERTIES - Open Sat, 12 to 2pmNew
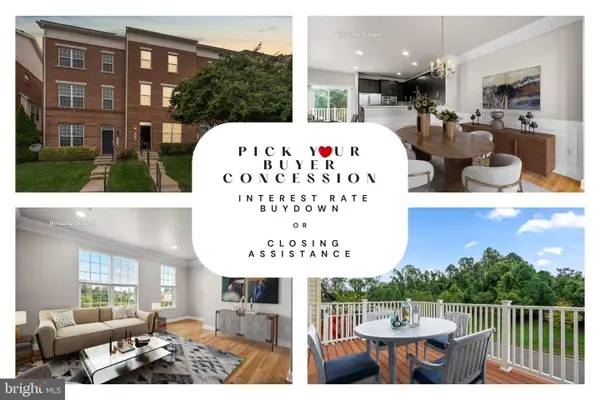 $450,000Active4 beds 3 baths2,280 sq. ft.
$450,000Active4 beds 3 baths2,280 sq. ft.530 Victorianna Dr, CAPITOL HEIGHTS, MD 20743
MLS# MDPG2181412Listed by: REDFIN CORP - New
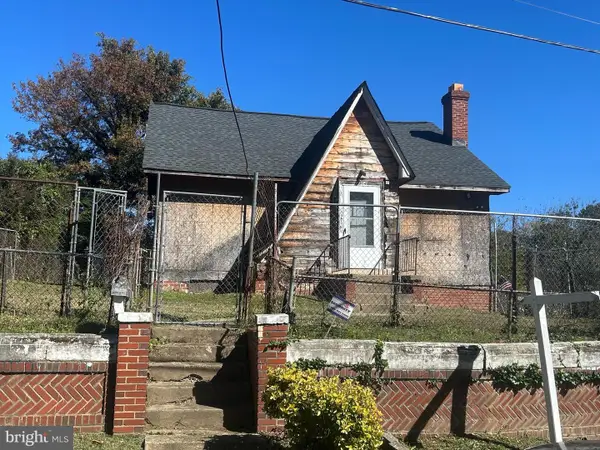 $230,000Active-- beds -- baths1,385 sq. ft.
$230,000Active-- beds -- baths1,385 sq. ft.4304 Torque St, CAPITOL HEIGHTS, MD 20743
MLS# MDPG2180376Listed by: RE/MAX EXCELLENCE REALTY - New
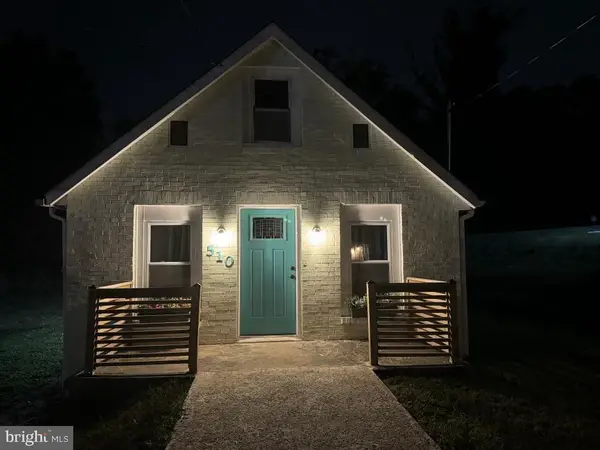 $370,000Active5 beds 2 baths2,260 sq. ft.
$370,000Active5 beds 2 baths2,260 sq. ft.510 67th Pl, CAPITOL HEIGHTS, MD 20743
MLS# MDPG2181116Listed by: RLAH @PROPERTIES
