7415 Shady Glen Ter, Capitol Heights, MD 20743
Local realty services provided by:Better Homes and Gardens Real Estate Premier
7415 Shady Glen Ter,Capitol Heights, MD 20743
$350,000
- 3 Beds
- 2 Baths
- 1,352 sq. ft.
- Townhouse
- Pending
Listed by: teila c. thorne, phylicia butler
Office: goldmine realty
MLS#:MDPG2180174
Source:BRIGHTMLS
Price summary
- Price:$350,000
- Price per sq. ft.:$258.88
- Monthly HOA dues:$56
About this home
Welcome home to this beautifully updated 3-bedroom, 2-bathroom townhome offering the perfect blend of comfort, convenience, and modern style! Enjoy three finished levels of living space with a modern kitchen and spacious dining room, fresh paint, a walkout basement, and more.
Step into the sunroom filled with natural light—a peaceful space overlooking your fully fenced backyard and private patio, ideal for morning coffee or weekend gatherings.
This home also includes 2 assigned parking spaces plus 2 visitor passes, ensuring plenty of room for guests.
📍 Prime Location: Less than 5 minutes to DC, a short drive to National Harbor, and just minutes to Northern Virginia, Ritchie Station, Walker Mill Regional Park, and FedEx Field. Easy access to major commuter routes, metro, shopping, and dining.
💰 First-time buyers—ask about available down payment assistance programs that could make this your most affordable move yet!
Don’t miss this chance to end 2025 in a home that’s stylish, affordable, and completely move-in ready!
Contact an agent
Home facts
- Year built:1988
- Listing ID #:MDPG2180174
- Added:55 day(s) ago
- Updated:December 12, 2025 at 08:40 AM
Rooms and interior
- Bedrooms:3
- Total bathrooms:2
- Full bathrooms:2
- Living area:1,352 sq. ft.
Heating and cooling
- Cooling:Central A/C
- Heating:Central, Heat Pump(s)
Structure and exterior
- Year built:1988
- Building area:1,352 sq. ft.
- Lot area:0.03 Acres
Utilities
- Water:Public
- Sewer:Public Sewer
Finances and disclosures
- Price:$350,000
- Price per sq. ft.:$258.88
- Tax amount:$4,099 (2024)
New listings near 7415 Shady Glen Ter
- Coming Soon
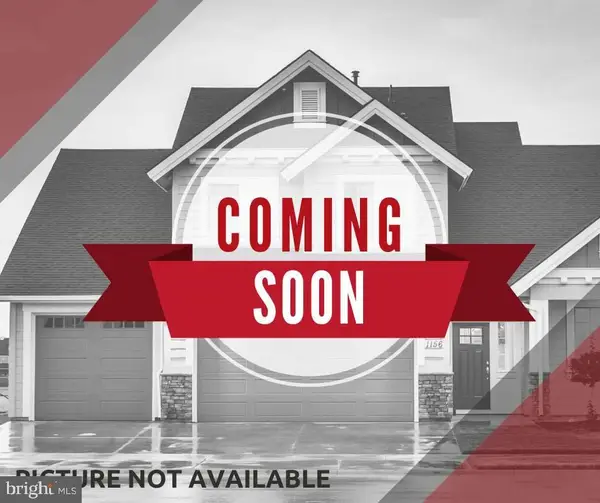 $360,000Coming Soon3 beds 3 baths
$360,000Coming Soon3 beds 3 baths1107 Castlehaven Ct, CAPITOL HEIGHTS, MD 20743
MLS# MDPG2185710Listed by: KELLER WILLIAMS REALTY - Coming Soon
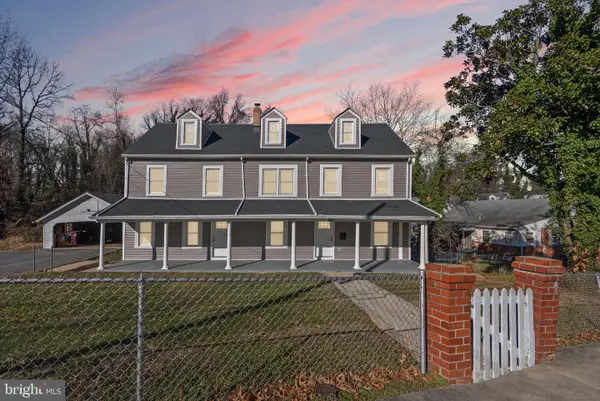 $550,000Coming Soon7 beds 3 baths
$550,000Coming Soon7 beds 3 baths601 Balboa Ave, CAPITOL HEIGHTS, MD 20743
MLS# MDPG2185938Listed by: REDFIN CORP - New
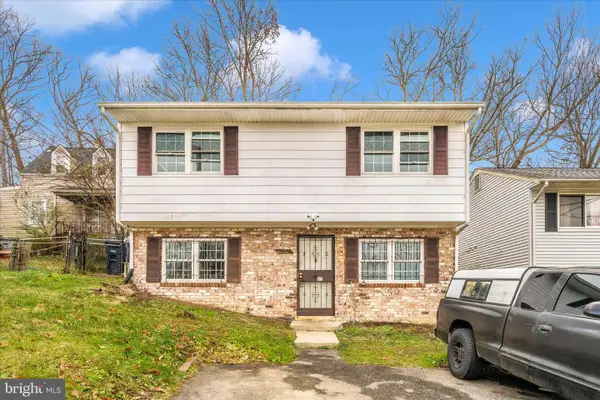 $415,000Active5 beds 2 baths1,920 sq. ft.
$415,000Active5 beds 2 baths1,920 sq. ft.6415 Valley Park Rd, CAPITOL HEIGHTS, MD 20743
MLS# MDPG2185732Listed by: EPIC REALTY, LLC. - Open Sat, 1 to 3pmNew
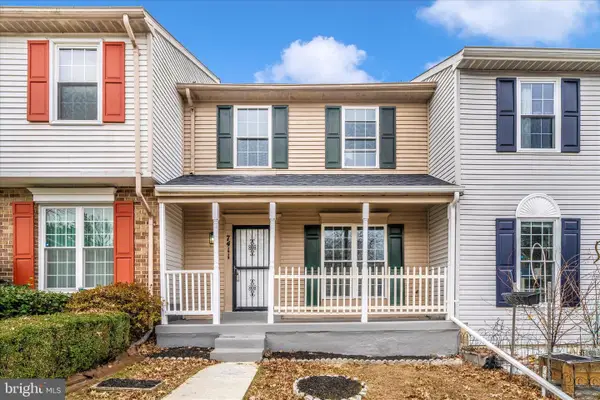 $350,000Active3 beds 1 baths1,160 sq. ft.
$350,000Active3 beds 1 baths1,160 sq. ft.7411 Shady Glen Ter, CAPITOL HEIGHTS, MD 20743
MLS# MDPG2185672Listed by: EXP REALTY, LLC - New
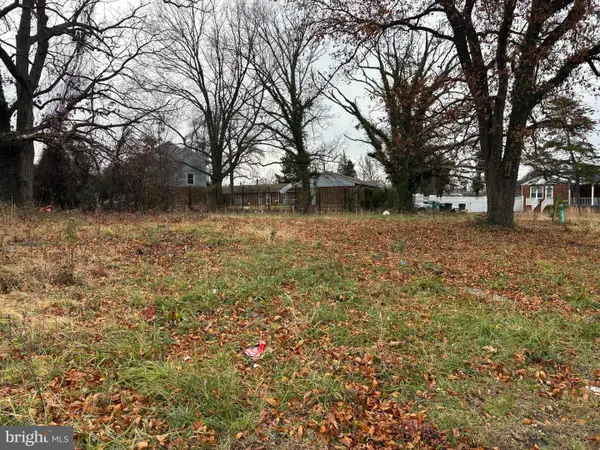 $35,000Active0.17 Acres
$35,000Active0.17 Acres5501 Walker Mill Rd, CAPITOL HEIGHTS, MD 20743
MLS# MDPG2185492Listed by: EXP REALTY, LLC - New
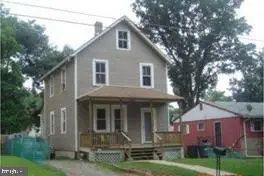 $275,000Active3 beds 2 baths1,200 sq. ft.
$275,000Active3 beds 2 baths1,200 sq. ft.5807 Dade St, CAPITOL HEIGHTS, MD 20743
MLS# MDPG2180472Listed by: HOMESMART - Open Sun, 12 to 2pmNew
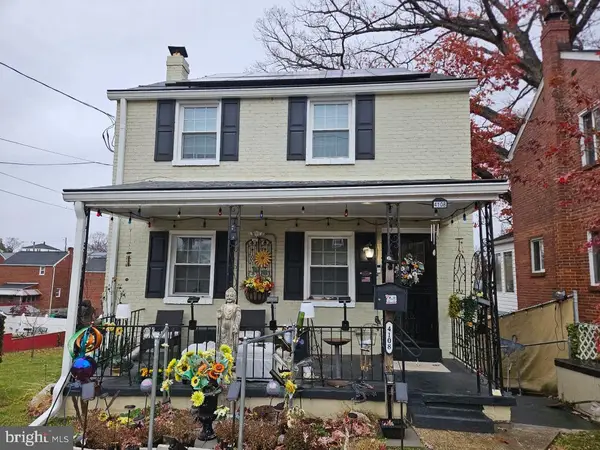 $355,000Active3 beds 2 baths874 sq. ft.
$355,000Active3 beds 2 baths874 sq. ft.4108 Vine St, CAPITOL HEIGHTS, MD 20743
MLS# MDPG2185218Listed by: SAMSON PROPERTIES - New
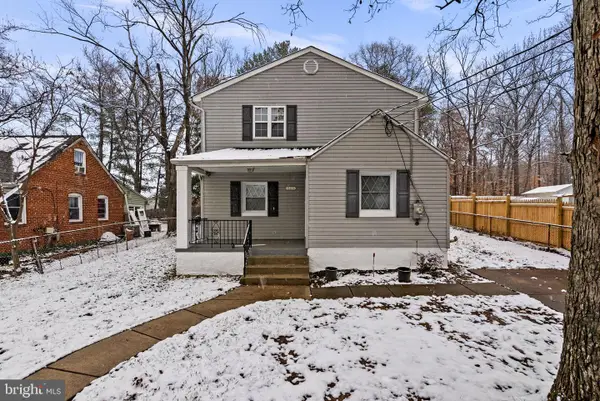 $380,000Active5 beds 3 baths975 sq. ft.
$380,000Active5 beds 3 baths975 sq. ft.505 71st St, CAPITOL HEIGHTS, MD 20743
MLS# MDPG2185176Listed by: REALTY ONE GROUP PERFORMANCE, LLC - New
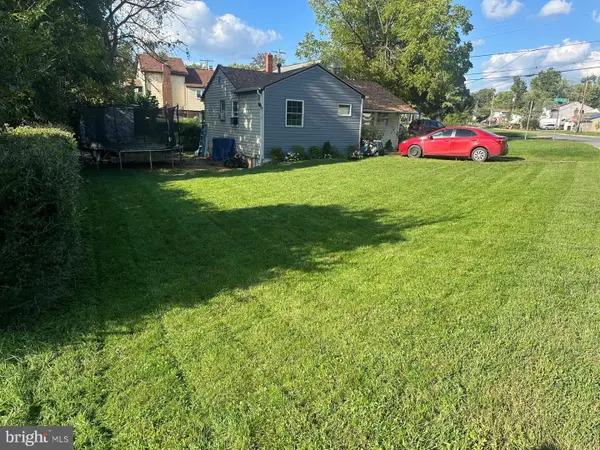 $280,000Active2 beds 1 baths714 sq. ft.
$280,000Active2 beds 1 baths714 sq. ft.6420 Valley Park Rd, CAPITOL HEIGHTS, MD 20743
MLS# MDPG2185188Listed by: HOMEEQUITY REALTY LLC - New
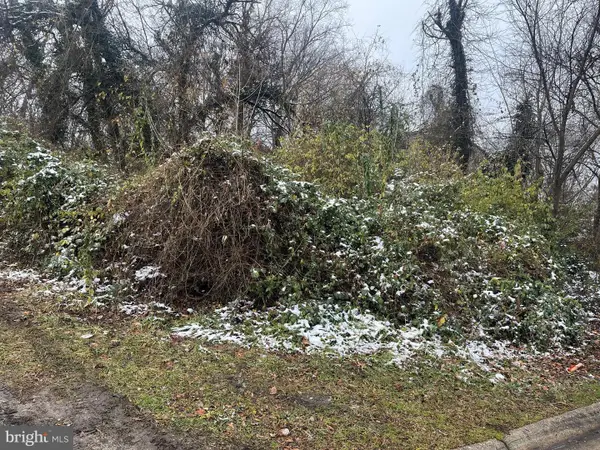 $50,000Active0 Acres
$50,000Active0 Acres4607 Gunther St, CAPITOL HEIGHTS, MD 20743
MLS# MDPG2185190Listed by: RICHARDSON REALTY
