1013 Cummings Ave, Catonsville, MD 21228
Local realty services provided by:Better Homes and Gardens Real Estate Reserve
1013 Cummings Ave,Catonsville, MD 21228
$749,850
- 5 Beds
- 5 Baths
- 3,848 sq. ft.
- Single family
- Active
Listed by: travis a omopariola
Office: vybe realty
MLS#:MDBC2118996
Source:BRIGHTMLS
Price summary
- Price:$749,850
- Price per sq. ft.:$194.87
About this home
UNDER CONSTRUCTION WITH FALL 2025 DELIVERY THE WACCED OUT MURALS MODEL. Let us not rush the decision of a lifetime by scrambling over town trying to find THE ONE. Appointment after appointment . In and out of open houses . Your time is valuable. Treat yourself to a 5BR/4 Full Baths and 1Half Bath HOME in CATONSVILLE. Imagine opening the door into a new home and being the first family to begin making memories to make memories. The oversized driveway gives you ample parking outside of the extended 2 car garage on your way to the covered front entry. The kitchen boasts stainless steel appliances, granite countertops, plenty of cabinets with a separate pantry closet, beautiful lighting fixtures over the island with seating and a stainless sink. The second floor offers the convenience of second floor laundry, second floor Hvac unit, three spacious bedrooms, 1 full baths, and a primary bedroom suite. The primary boasts tall ceilings, walk-in closet, and a private ensuite featuring a double sink vanity and walk-in shower. The lower level is finished offering additional living space with a 5th bedroom and full bath, unfinished storage, utilities, and a walk-out to the yard . 2 sliding doors in the family room area takes you to the backyard with view of the abundance of green space waiting to be transformed into your backyard oasis like hosting summer BBQ's This home is under construction with so much to offer new homeowners. Imagine all this and in close proximity to shopping, restaurants, and commuter routes. DID I FORGET TO MENTION IT HAS 2 LEVEL COVERED DECK .
Contact an agent
Home facts
- Year built:2025
- Listing ID #:MDBC2118996
- Added:360 day(s) ago
- Updated:February 11, 2026 at 02:38 PM
Rooms and interior
- Bedrooms:5
- Total bathrooms:5
- Full bathrooms:4
- Half bathrooms:1
- Living area:3,848 sq. ft.
Heating and cooling
- Cooling:Ceiling Fan(s), Central A/C
- Heating:90% Forced Air, Heat Pump - Electric BackUp, Propane - Leased
Structure and exterior
- Roof:Asphalt
- Year built:2025
- Building area:3,848 sq. ft.
- Lot area:0.26 Acres
Schools
- High school:WOODLAWN HIGH CENTER FOR PRE-ENG. RES.
- Middle school:SOUTHWEST ACADEMY
- Elementary school:JOHNNYCAKE
Utilities
- Water:Public
- Sewer:Public Sewer
Finances and disclosures
- Price:$749,850
- Price per sq. ft.:$194.87
New listings near 1013 Cummings Ave
- Coming Soon
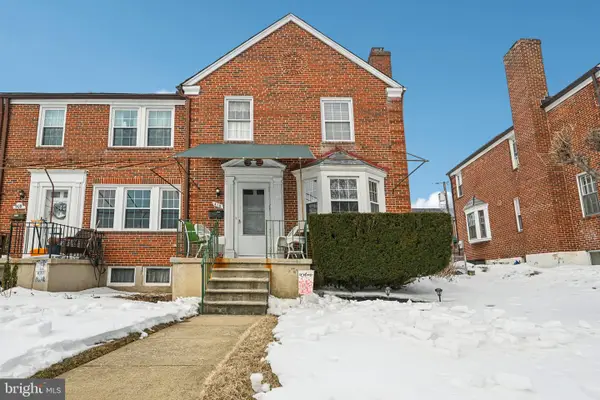 $350,000Coming Soon3 beds 2 baths
$350,000Coming Soon3 beds 2 baths410 Lambeth Rd, BALTIMORE, MD 21228
MLS# MDBC2149546Listed by: CORNER HOUSE REALTY - New
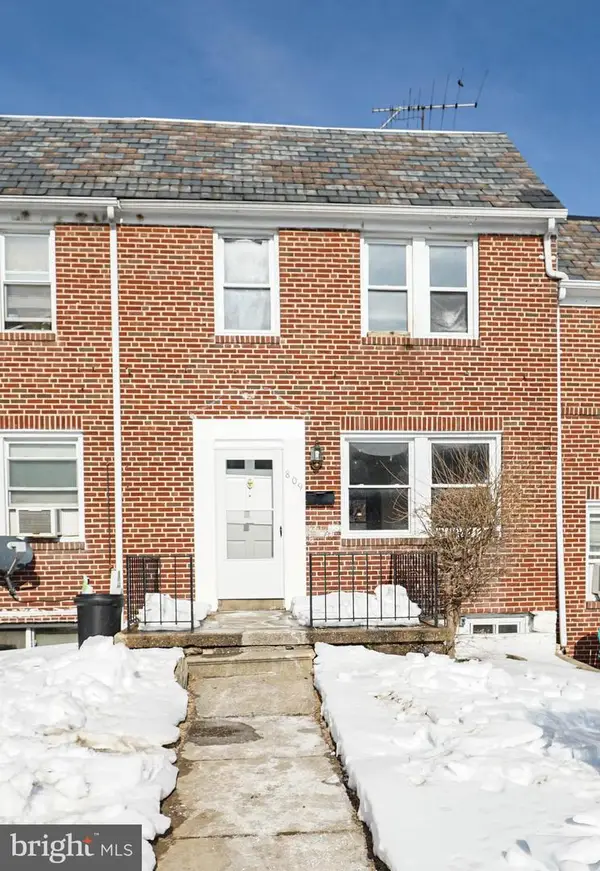 $269,900Active4 beds 2 baths1,178 sq. ft.
$269,900Active4 beds 2 baths1,178 sq. ft.809 Braeside Rd, BALTIMORE, MD 21229
MLS# MDBC2151960Listed by: MOHLER AND GARY REALTORS LLC - Open Thu, 4 to 6pmNew
 $650,000Active7 beds 4 baths3,372 sq. ft.
$650,000Active7 beds 4 baths3,372 sq. ft.6100 Frederick Rd, CATONSVILLE, MD 21228
MLS# MDBC2151700Listed by: THE KW COLLECTIVE - New
 $349,999Active3 beds 3 baths1,870 sq. ft.
$349,999Active3 beds 3 baths1,870 sq. ft.742 Wilton Farm Dr, CATONSVILLE, MD 21228
MLS# MDBC2151708Listed by: REALTY ONE GROUP EXCELLENCE - New
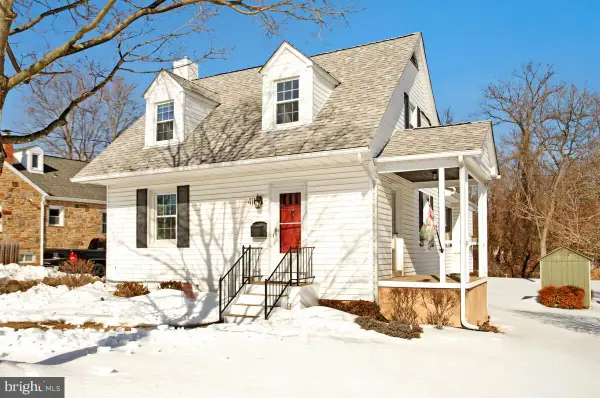 $359,900Active2 beds 1 baths1,268 sq. ft.
$359,900Active2 beds 1 baths1,268 sq. ft.411 Shady Nook Ave, BALTIMORE, MD 21228
MLS# MDBC2151732Listed by: REDFIN CORP - Coming Soon
 $349,900Coming Soon3 beds 2 baths
$349,900Coming Soon3 beds 2 baths27 Somerset Rd, CATONSVILLE, MD 21228
MLS# MDBC2151734Listed by: REDFIN CORP - Open Sun, 1 to 3pm
 $379,000Pending3 beds 2 baths1,842 sq. ft.
$379,000Pending3 beds 2 baths1,842 sq. ft.331 Whitfield Rd, BALTIMORE, MD 21228
MLS# MDBC2149194Listed by: CUMMINGS & CO. REALTORS  $675,000Pending3 beds 4 baths3,480 sq. ft.
$675,000Pending3 beds 4 baths3,480 sq. ft.31 Old Granary Ct, CATONSVILLE, MD 21228
MLS# MDBC2144614Listed by: NORTHROP REALTY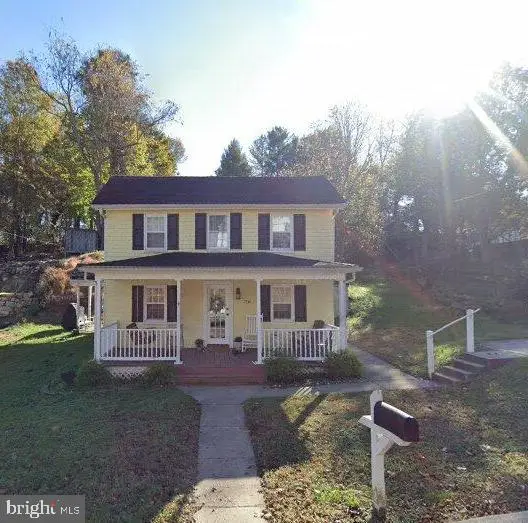 $365,000Pending3 beds 3 baths1,450 sq. ft.
$365,000Pending3 beds 3 baths1,450 sq. ft.718 Hollow, ELLICOTT CITY, MD 21043
MLS# MDBC2151094Listed by: KELLER WILLIAMS REALTY CENTRE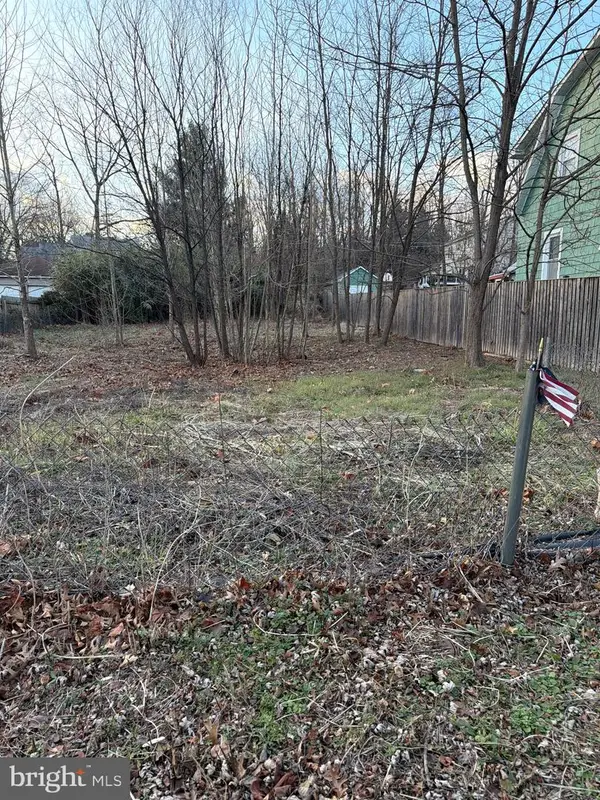 $199,000Pending0.16 Acres
$199,000Pending0.16 Acres124 Oakdale Ave, CATONSVILLE, MD 21228
MLS# MDBC2151062Listed by: TAYLOR PROPERTIES

