2110 Edmondson Ave, Catonsville, MD 21228
Local realty services provided by:Better Homes and Gardens Real Estate Valley Partners
2110 Edmondson Ave,Catonsville, MD 21228
$750,000
- 5 Beds
- 4 Baths
- 3,510 sq. ft.
- Single family
- Pending
Listed by: monica b shano
Office: long & foster real estate, inc.
MLS#:MDBC2143784
Source:BRIGHTMLS
Price summary
- Price:$750,000
- Price per sq. ft.:$213.68
About this home
Experience classic Catonsville charm in a genuine stone-front rancher that lives far larger than it looks! Designed on three beautifully finished floors with an estimated 3,500 square feet of living space - including a modern upper level and a versatile finished lower level - this home has been reimagined with flexibility in mind! Thoughtfully updated and meticulously maintained throughout, including a 2024 roof & gutters, and a freshly painted interior over the last two years. Three custom skylights fill the top floor with natural light, this exquisite retreat, with two separate mini-split heating and cooling zones, can serve as two additional bedrooms or as a luxurious owner’s suite complete with a sitting area, office or nursery, a dual-vanity full bath with heated tile floors, a beautifully tiled tub/shower combo and a large walk-in closet.
The main level blends classic ranch appeal with three large bedrooms, including a primary with its own ensuite full bath, bonus main-level laundry, and a large full bath in the hall. Enjoy a spacious living room with a wood burning fireplace and dining room with crown molding and chair rail. There are hardwood floors throughout the main and upper levels, and a bright kitchen with a picture window overlooking the amazing backyard.
The fully finished lower level expands your living options with a huge, open family room, bedroom area with a gas fireplace, office, custom 2nd kitchen space, fourth full bath, and a second laundry room with workshop or home gym space. This impressive level, accessed from the main floor or through its own separate entrance, offers endless versatility - ideal for multi-generational living or an in-law suite - with gorgeous ceramic tile flooring throughout, an entertainment space with built-ins, and beautiful cabinetry and counter space in the 2nd kitchen area.
In addition to the generous living space throughout this home, there are large closets and ample storage on all three levels! Outdoors discover a large composite deck with pergola, spacious shed, stone patio, raised garden beds, bubbling pond, brick and stone walkways, and an attached garage. This picture-perfect home blends timeless curb appeal with modern livability. “Life is great in 21228!
Contact an agent
Home facts
- Year built:1955
- Listing ID #:MDBC2143784
- Added:54 day(s) ago
- Updated:December 12, 2025 at 08:40 AM
Rooms and interior
- Bedrooms:5
- Total bathrooms:4
- Full bathrooms:4
- Living area:3,510 sq. ft.
Heating and cooling
- Cooling:Central A/C
- Heating:Electric, Forced Air, Natural Gas
Structure and exterior
- Roof:Architectural Shingle
- Year built:1955
- Building area:3,510 sq. ft.
- Lot area:0.44 Acres
Utilities
- Water:Public
- Sewer:Public Sewer
Finances and disclosures
- Price:$750,000
- Price per sq. ft.:$213.68
- Tax amount:$6,359 (2025)
New listings near 2110 Edmondson Ave
- Coming SoonOpen Sat, 11am to 1pm
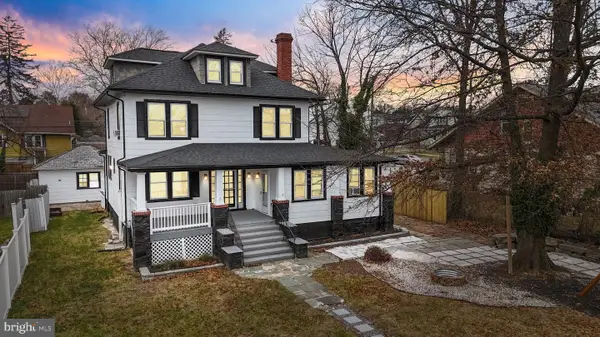 $499,900Coming Soon8 beds 4 baths
$499,900Coming Soon8 beds 4 baths5402 Edmondson, BALTIMORE, MD 21229
MLS# MDBC2148186Listed by: BRICK AND QUILL REALTY - Open Sat, 1 to 3pmNew
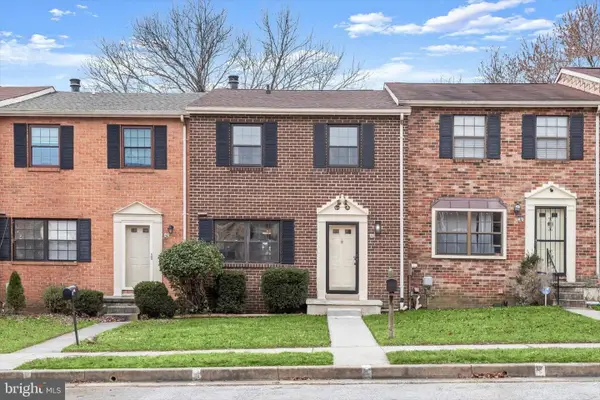 $380,000Active3 beds 4 baths1,863 sq. ft.
$380,000Active3 beds 4 baths1,863 sq. ft.40 Badger Gate, CATONSVILLE, MD 21228
MLS# MDBC2147274Listed by: NORTHROP REALTY - Open Sat, 11am to 1pmNew
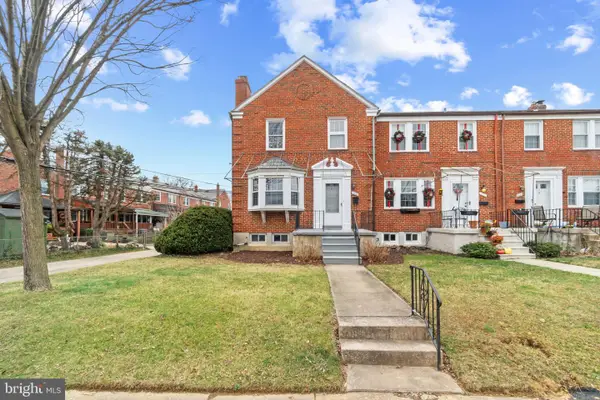 $325,000Active3 beds 2 baths2,142 sq. ft.
$325,000Active3 beds 2 baths2,142 sq. ft.308 Greenlow Rd, CATONSVILLE, MD 21228
MLS# MDBC2147772Listed by: CUMMINGS & CO. REALTORS - Coming Soon
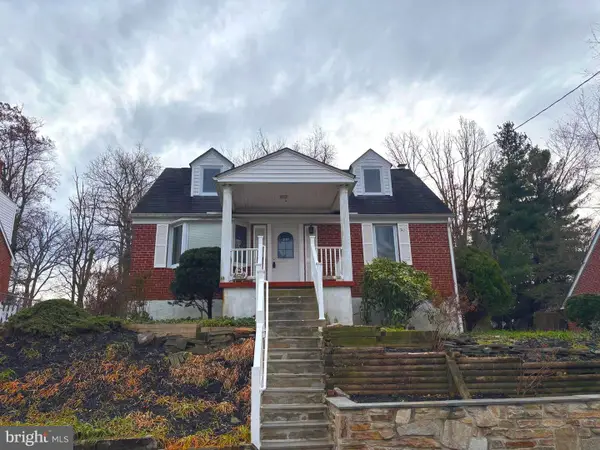 $395,000Coming Soon3 beds 2 baths
$395,000Coming Soon3 beds 2 baths409 Oak Ct, BALTIMORE, MD 21228
MLS# MDBC2148012Listed by: CORNER HOUSE REALTY - New
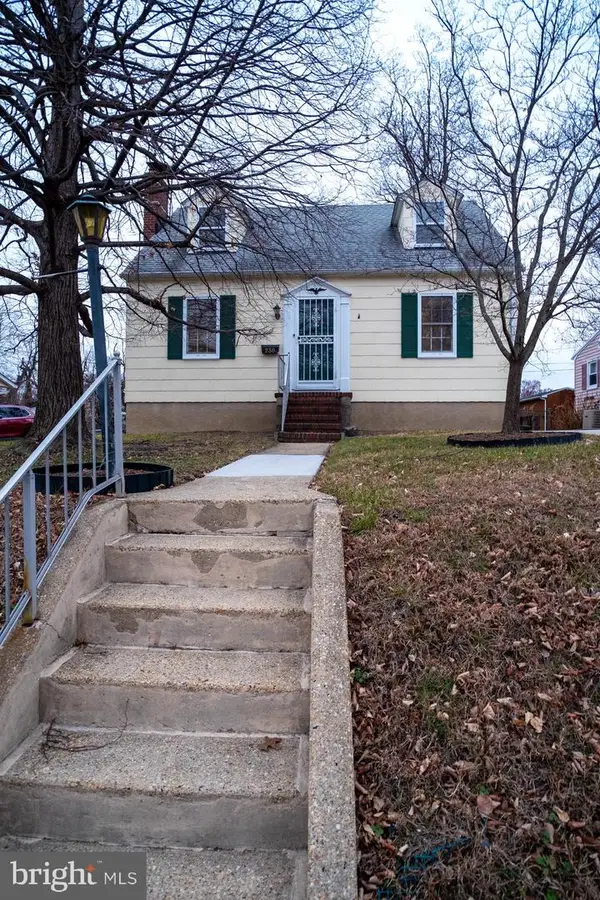 $350,000Active4 beds 2 baths2,220 sq. ft.
$350,000Active4 beds 2 baths2,220 sq. ft.230 N Beaumont Ave, BALTIMORE, MD 21228
MLS# MDBC2142368Listed by: RE/MAX IKON - New
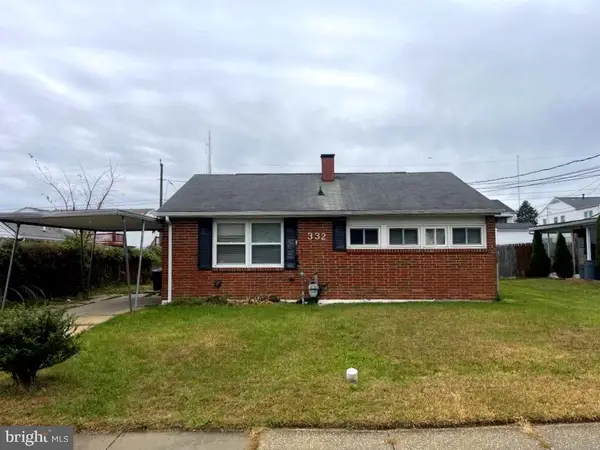 $230,000Active4 beds 2 baths1,363 sq. ft.
$230,000Active4 beds 2 baths1,363 sq. ft.332 Suter Rd, BALTIMORE, MD 21228
MLS# MDBC2147842Listed by: REAL ESTATE PROFESSIONALS, INC. 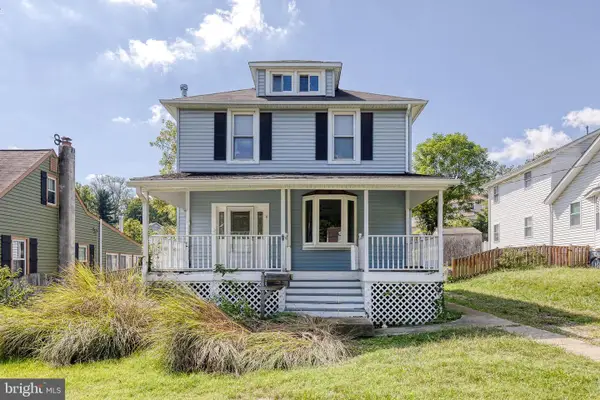 $325,000Pending3 beds 2 baths1,207 sq. ft.
$325,000Pending3 beds 2 baths1,207 sq. ft.4 Holmes Ave, CATONSVILLE, MD 21228
MLS# MDBC2147746Listed by: EXP REALTY, LLC- Open Sat, 2 to 3pmNew
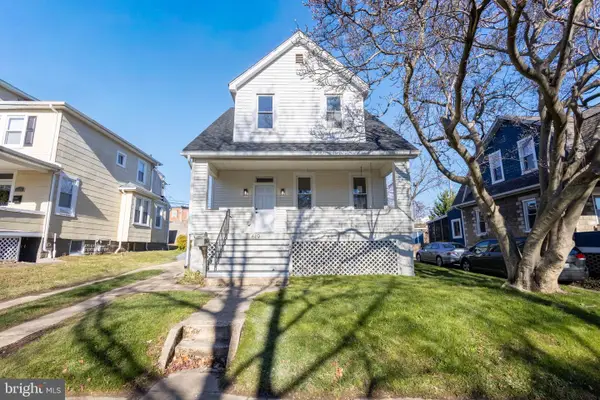 $450,000Active4 beds 4 baths1,067 sq. ft.
$450,000Active4 beds 4 baths1,067 sq. ft.619 Aldershot Rd, BALTIMORE, MD 21229
MLS# MDBC2147726Listed by: KELLER WILLIAMS GATEWAY LLC 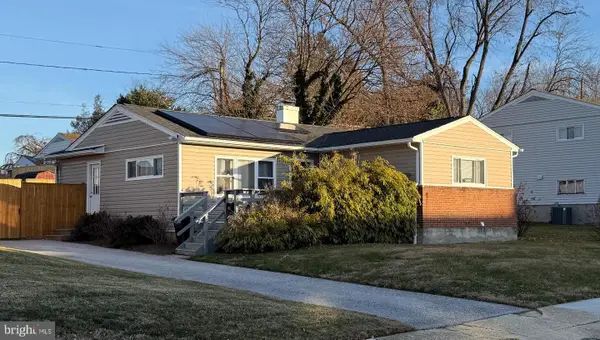 $365,000Pending3 beds 2 baths1,510 sq. ft.
$365,000Pending3 beds 2 baths1,510 sq. ft.900 Southridge Rd, CATONSVILLE, MD 21228
MLS# MDBC2147446Listed by: COLDWELL BANKER REALTY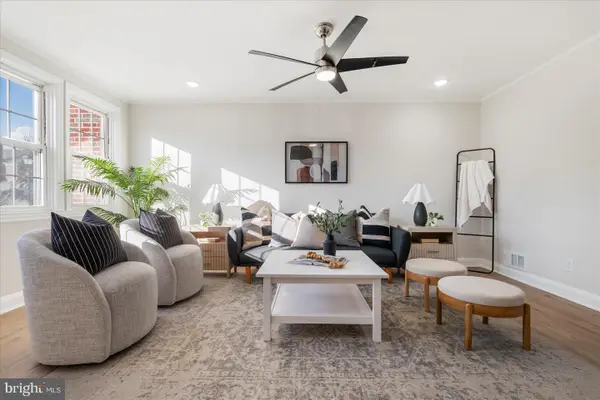 $374,900Pending4 beds 2 baths1,700 sq. ft.
$374,900Pending4 beds 2 baths1,700 sq. ft.325 Whitfield Rd, CATONSVILLE, MD 21228
MLS# MDBC2147054Listed by: BERKSHIRE HATHAWAY HOMESERVICES HOMESALE REALTY
