3 Rumford Dr #104, CATONSVILLE, MD 21228
Local realty services provided by:Better Homes and Gardens Real Estate Premier
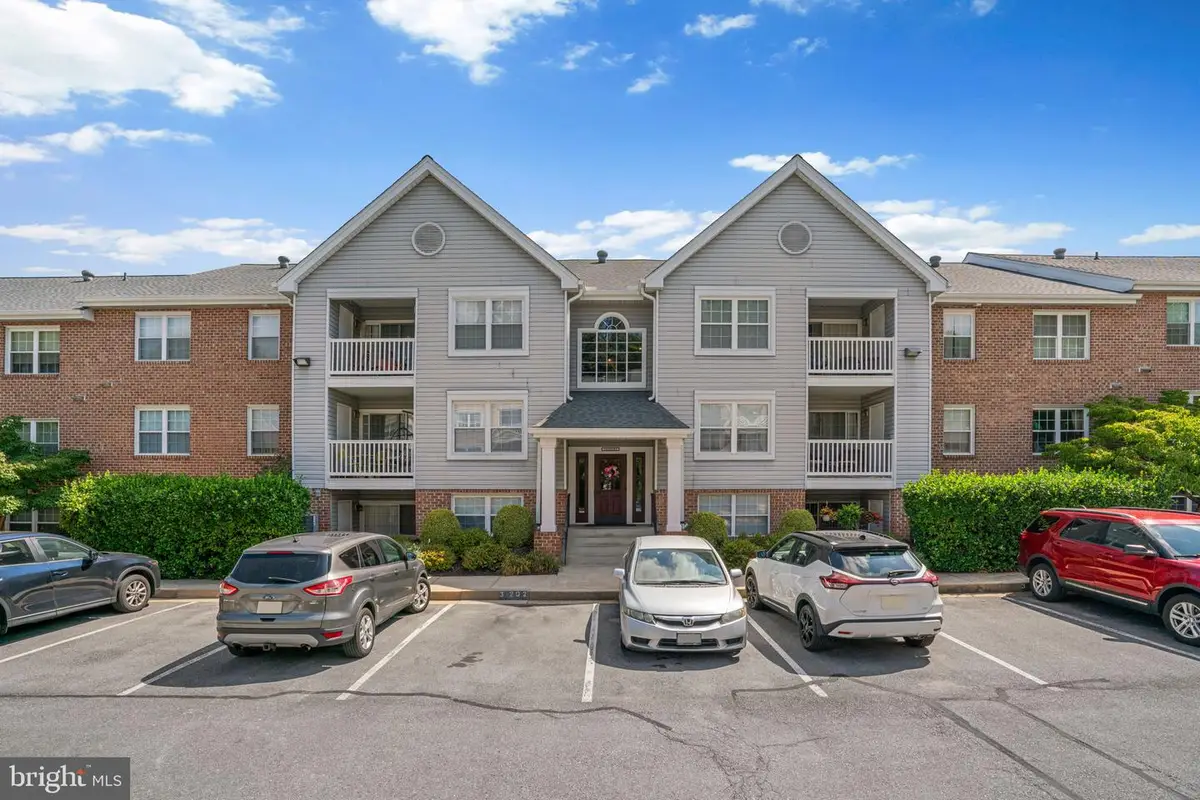
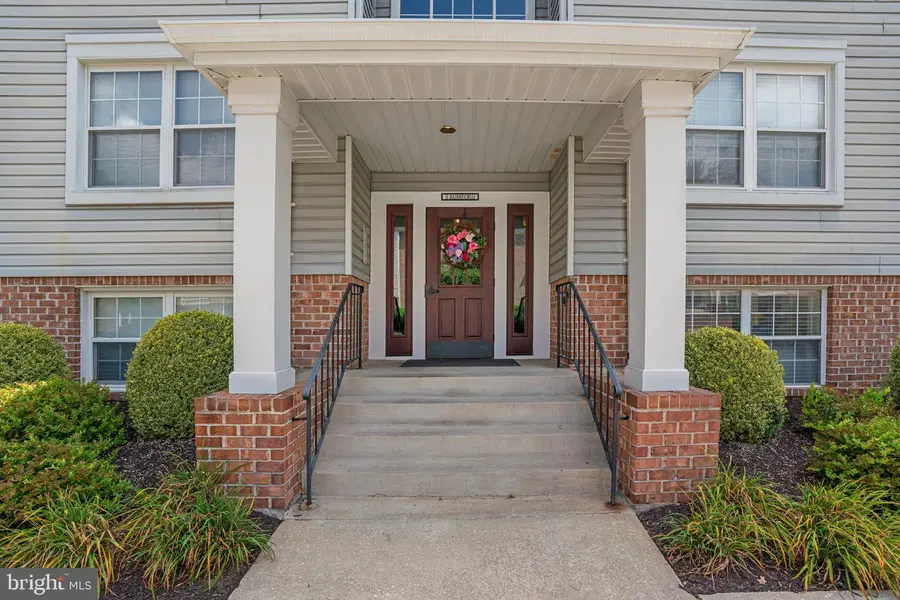
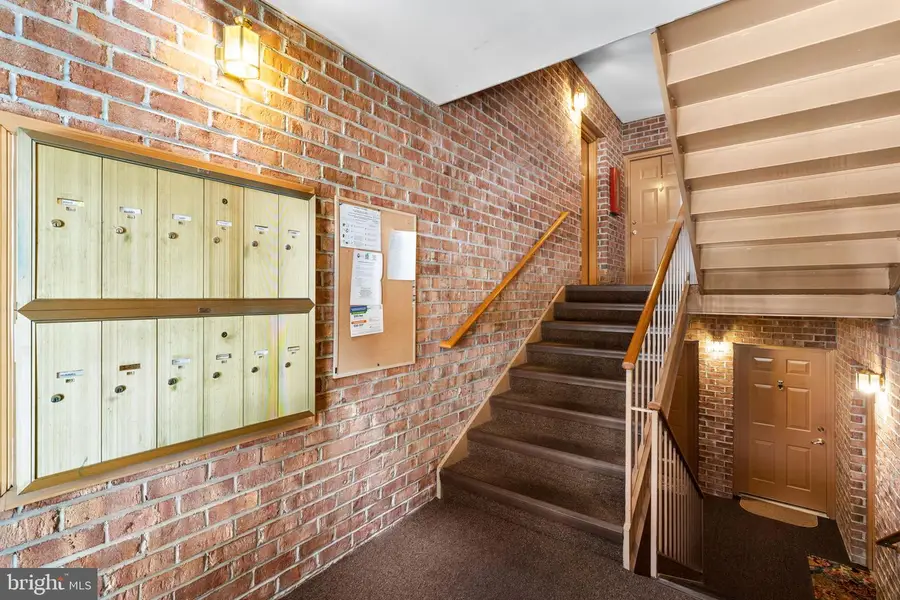
Upcoming open houses
- Sat, Aug 1610:00 am - 12:00 pm
Listed by:charlotte savoy
Office:the kw collective
MLS#:MDBC2136730
Source:BRIGHTMLS
Price summary
- Price:$250,000
- Price per sq. ft.:$243.43
About this home
Welcome to 3 Rumford Drive #104, located in the highly sought-after Westchester community. This hidden gem offers a peaceful, park-like setting while being just moments from all that Catonsville has to offer; walking trails, shopping, dining, and top-rated schools. Step inside the secured building and down just a half-flight of stairs to your beautifully updated home. Over $50,000 in recent improvements include upgraded electrical, lighting, custom Graber blinds on every window, renovated bathrooms and kitchen, luxury vinyl plank flooring, fresh paint, new mechanical systems, doors, and hardware. The spacious foyer welcomes you with crown molding and stylish flooring that flow throughout. The bright, eat-in kitchen features white cabinetry, abundant counter space, stainless steel appliances, a custom backsplash, and a new corner sink with faucet. The open-concept dining and family room provide an ideal space for entertaining, with a sliding door leading to your private covered terrace and outdoor storage room. Down the hall, you’ll find a large laundry room with extra storage, a generously sized second bedroom with ample closet space, and a fully updated full bath. The primary suite offers a ceiling fan, a walk-in closet, and a beautifully renovated ensuite bath. Major updates include: Roof (2021 – covered by condo association), HVAC (2021), and Hot Water Heater (2022). Low condo fees include water, sewer, and trash removal. This move-in ready home blends modern updates with a convenient location, schedule your showing today! Not FHA or VA approved, however, we are looking at spot approvals. Assigned Parking Spot is 3104.
Contact an agent
Home facts
- Year built:1989
- Listing Id #:MDBC2136730
- Added:1 day(s) ago
- Updated:August 15, 2025 at 01:53 PM
Rooms and interior
- Bedrooms:2
- Total bathrooms:2
- Full bathrooms:2
- Living area:1,027 sq. ft.
Heating and cooling
- Cooling:Ceiling Fan(s), Central A/C
- Heating:Electric, Forced Air, Heat Pump(s)
Structure and exterior
- Roof:Shingle
- Year built:1989
- Building area:1,027 sq. ft.
Schools
- High school:CATONSVILLE
- Middle school:CATONSVILLE
- Elementary school:WESTCHESTER
Utilities
- Water:Public
- Sewer:Public Sewer
Finances and disclosures
- Price:$250,000
- Price per sq. ft.:$243.43
- Tax amount:$2,424 (2024)
New listings near 3 Rumford Dr #104
- Open Sun, 1 to 3pmNew
 $450,000Active3 beds 3 baths2,172 sq. ft.
$450,000Active3 beds 3 baths2,172 sq. ft.711 Marianne Ln, CATONSVILLE, MD 21228
MLS# MDBC2134978Listed by: NORTHROP REALTY - Coming Soon
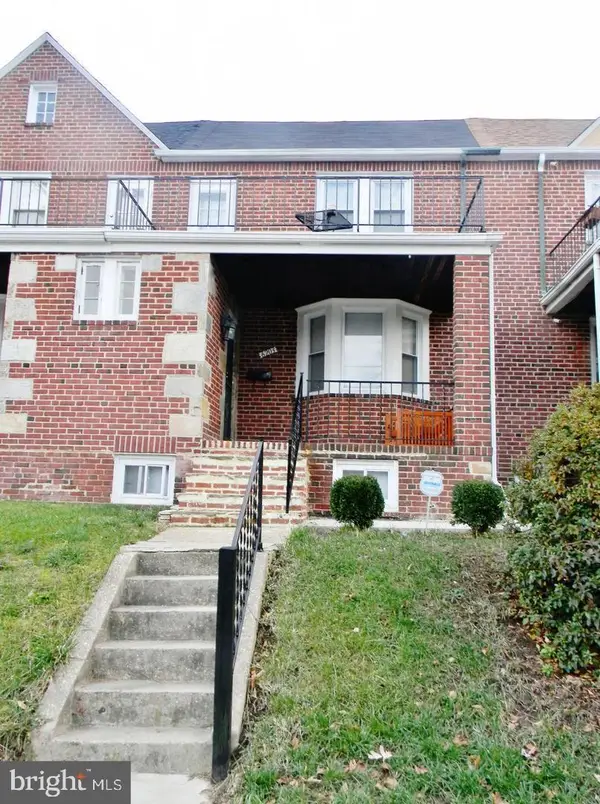 $285,000Coming Soon4 beds 2 baths
$285,000Coming Soon4 beds 2 baths6203 Frederick Rd, CATONSVILLE, MD 21228
MLS# MDBC2137046Listed by: EXP REALTY, LLC - Coming Soon
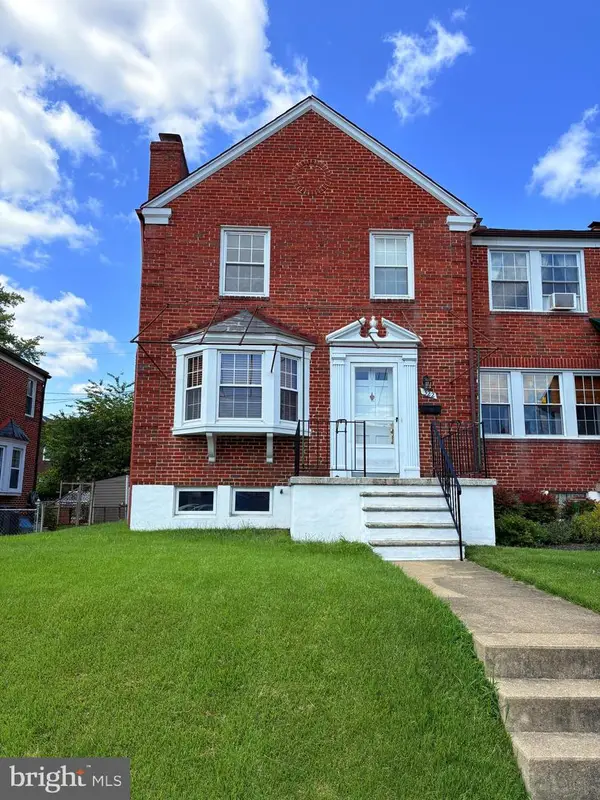 $375,000Coming Soon3 beds 3 baths
$375,000Coming Soon3 beds 3 baths322 Whitfield Rd, CATONSVILLE, MD 21228
MLS# MDBC2136890Listed by: LONG & FOSTER REAL ESTATE, INC. - New
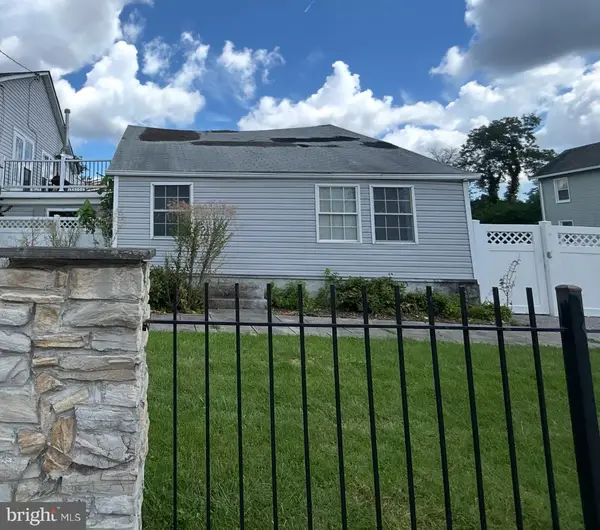 $170,000Active2 beds 1 baths1,224 sq. ft.
$170,000Active2 beds 1 baths1,224 sq. ft.172 Winters Ln, CATONSVILLE, MD 21228
MLS# MDBC2136950Listed by: BLUE STAR REAL ESTATE, LLC - New
 $399,900Active4 beds 2 baths2,016 sq. ft.
$399,900Active4 beds 2 baths2,016 sq. ft.6147 Northdale Rd, BALTIMORE, MD 21228
MLS# MDBC2136932Listed by: LAZAR REAL ESTATE - Open Fri, 5 to 7pmNew
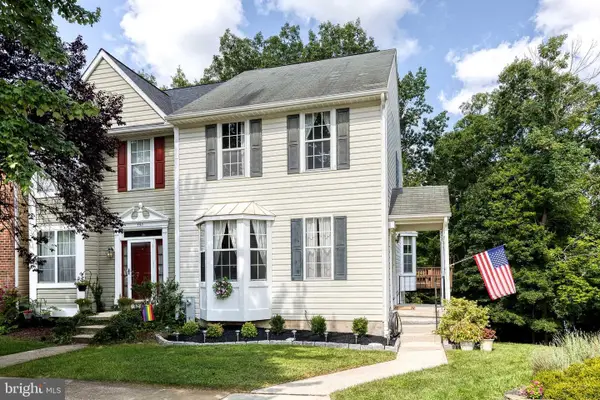 $425,000Active3 beds 3 baths1,769 sq. ft.
$425,000Active3 beds 3 baths1,769 sq. ft.552 Westside Blvd, BALTIMORE, MD 21228
MLS# MDBC2136026Listed by: THE KW COLLECTIVE - New
 $315,000Active3 beds 2 baths1,790 sq. ft.
$315,000Active3 beds 2 baths1,790 sq. ft.5627 Edmondson Ave, BALTIMORE, MD 21229
MLS# MDBC2136790Listed by: SAMSON PROPERTIES - Coming Soon
 $400,000Coming Soon3 beds 2 baths
$400,000Coming Soon3 beds 2 baths340 Stratford Rd, CATONSVILLE, MD 21228
MLS# MDBC2135102Listed by: LONG & FOSTER REAL ESTATE, INC. - Open Sat, 1 to 3pmNew
 $385,000Active3 beds 3 baths1,891 sq. ft.
$385,000Active3 beds 3 baths1,891 sq. ft.411 Greenlow Rd, BALTIMORE, MD 21228
MLS# MDBC2136684Listed by: NORTHROP REALTY
