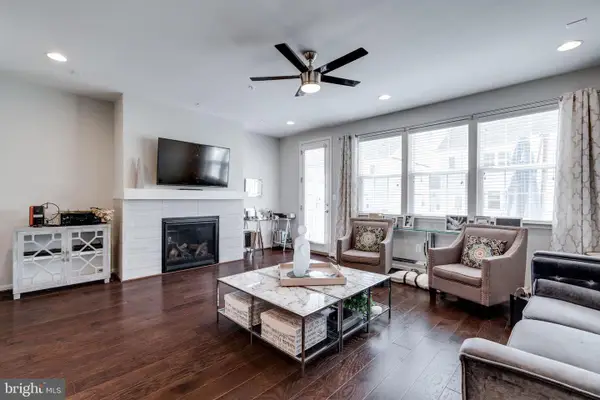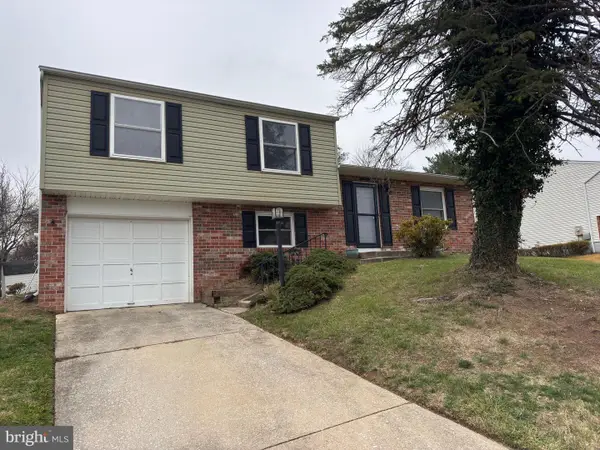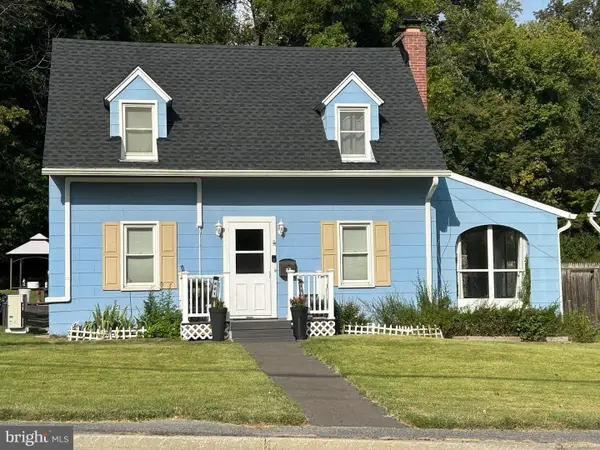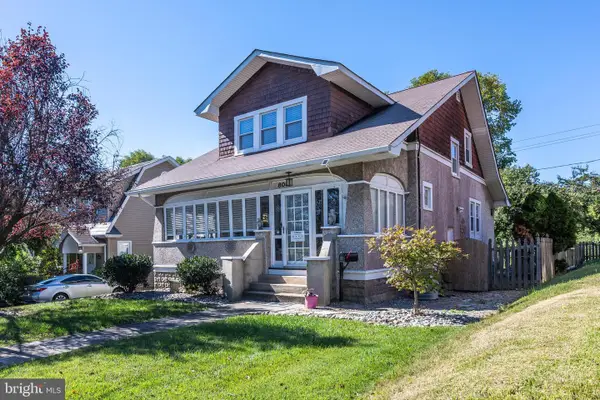429 Lafayette Ave, Catonsville, MD 21228
Local realty services provided by:Better Homes and Gardens Real Estate Maturo
429 Lafayette Ave,Catonsville, MD 21228
$595,000
- 7 Beds
- 5 Baths
- - sq. ft.
- Single family
- Coming Soon
Listed by: kimberly s cavaliere
Office: re/max advantage realty
MLS#:MDBC2146828
Source:BRIGHTMLS
Price summary
- Price:$595,000
About this home
COMING SOON! This unique property offers 3 possible living spaces: A spacious main unit with 3 bedrooms & 2 full baths —including kitchen, separate dining room, living room with wood-stove insert, laundry, and deck overlooking the rear yard; A lower level unit with separate entrance (that is handicapped accessible) with its own 3 bedrooms, 1 bath, large eat-in kitchen, living room with wood-stove insert, dining area/den, laundry with new washer & dryer, and an outside patio area; 3rd unit is above the garage with its own separate entrance and offers 1 bedroom, 1 bath, eat-in kitchen, living room, laundry, and deck overlooking the rear yard. All together there are 7 bedrooms and 4-1/2 baths (there's a half bath in the 2 car attached garage). Remove a simple drywall wall in the main house and it's easily converted back to a single family home. Car enthusiasts will love the 2 car garage and the 2 detached 1 car garages/sheds. You can divvy up the sheds to the tenants if you'd like or use them as separate income-producing rentals. There is parking for up to 16 cars or plenty of space for RV or home-based business. The rear yard is fully fenced and is even separated in the middle so each unit can have their own back yard space. New HVAC 2024 •. Separately Metered too! • Whether you're seeking an income-producing investment, MULTIGENERATIONAL setup, or the option to combine it all into one grand residence, the flexible layout adapts to your vision. • Live in the main home and rent out the other two units for impressively low living expenses—perfect for house-hackers or savvy buyers looking to offset their mortgage. (Lower Level is currently approved for rental licensing) • Prime, convenient location close to restaurants, shopping, and local Catonsville events • Super easy access to 695 & Rt 40. • Come see for yourself the endless possibilities! ** Sold as-is**
Contact an agent
Home facts
- Year built:1978
- Listing ID #:MDBC2146828
- Added:3 day(s) ago
- Updated:November 26, 2025 at 02:41 PM
Rooms and interior
- Bedrooms:7
- Total bathrooms:5
- Full bathrooms:4
- Half bathrooms:1
Heating and cooling
- Cooling:Ceiling Fan(s), Central A/C, Programmable Thermostat
- Heating:Central, Electric, Forced Air, Programmable Thermostat, Wood Burn Stove
Structure and exterior
- Roof:Architectural Shingle
- Year built:1978
Schools
- High school:CATONSVILLE
- Middle school:CATONSVILLE
- Elementary school:HILLCREST
Utilities
- Water:Public
- Sewer:Public Sewer
Finances and disclosures
- Price:$595,000
- Tax amount:$5,207 (2025)
New listings near 429 Lafayette Ave
- New
 $399,000Active3 beds 1 baths1,464 sq. ft.
$399,000Active3 beds 1 baths1,464 sq. ft.6042 Old Frederick Rd, BALTIMORE, MD 21228
MLS# MDBC2147042Listed by: R.E. SHILOW REALTY INVESTORS, INC. - New
 $450,000Active3 beds 2 baths1,422 sq. ft.
$450,000Active3 beds 2 baths1,422 sq. ft.1300 Rice Ave, CATONSVILLE, MD 21228
MLS# MDBC2144602Listed by: NORTHROP REALTY - Coming Soon
 $499,900Coming Soon2 beds 2 baths
$499,900Coming Soon2 beds 2 baths720 Mary Jo Way, ELLICOTT CITY, MD 21043
MLS# MDBC2146958Listed by: MONUMENT SOTHEBY'S INTERNATIONAL REALTY  $430,000Pending4 beds 4 baths2,300 sq. ft.
$430,000Pending4 beds 4 baths2,300 sq. ft.Address Withheld By Seller, BALTIMORE, MD 21229
MLS# MDBC2146352Listed by: EXECUHOME REALTY- Coming Soon
 $700,000Coming Soon4 beds 3 baths
$700,000Coming Soon4 beds 3 baths205 Newburg Ave, CATONSVILLE, MD 21228
MLS# MDBC2146714Listed by: LONG & FOSTER REAL ESTATE, INC. - Coming Soon
 $595,000Coming Soon7 beds -- baths
$595,000Coming Soon7 beds -- baths429 Lafayette Ave, CATONSVILLE, MD 21228
MLS# MDBC2146864Listed by: RE/MAX ADVANTAGE REALTY - Coming Soon
 $449,900Coming Soon3 beds 3 baths
$449,900Coming Soon3 beds 3 baths6922 Pinecrest, CATONSVILLE, MD 21228
MLS# MDBC2146734Listed by: MOHLER AND GARY REALTORS LLC - Coming Soon
 $349,900Coming Soon2 beds 1 baths
$349,900Coming Soon2 beds 1 baths401 Maiden Choice Ln, CATONSVILLE, MD 21228
MLS# MDBC2146762Listed by: MASTERS REALTY, LLC - New
 $455,000Active3 beds 2 baths2,272 sq. ft.
$455,000Active3 beds 2 baths2,272 sq. ft.808 Warwick Rd, BALTIMORE, MD 21229
MLS# MDBC2146680Listed by: EXIT ON THE HARBOR REALTY
