627c Meyers Dr #lot 2, Catonsville, MD 21228
Local realty services provided by:Better Homes and Gardens Real Estate Murphy & Co.
627c Meyers Dr #lot 2,Catonsville, MD 21228
$699,990
- 4 Beds
- 3 Baths
- 2,670 sq. ft.
- Single family
- Pending
Listed by: jenell e forman, liz warren
Office: the pinnacle real estate co.
MLS#:MDBC2124974
Source:BRIGHTMLS
Price summary
- Price:$699,990
- Price per sq. ft.:$262.17
About this home
BEAUTIFUL NEW HOME TO-BE-BUILT COMING TO CATONSVILLE! BUILDER'S MODEL HOME AVAILABLE TO TOUR IN BOWIE, MD !! NO HOA! Dual Split Zone Heating & Air Conditioning System. Formal Dining Room Or First Floor Study And Propane Gas Fireplace With Engineered Hardwood Flooring On The Entire First Floor. The 2nd Floor Laundry Is Spacious And Bright Off Of The Open And Airy 2nd Floor Gallery That Features Engineered Hardwood Flooring, Stately Oak Railings And Premium Black Wrought Iron Balusters. The Luxurious Owner’s Suite & Bath Comes With Dual Walk-In Closets, Garden Soaking Tub And Frameless Glass Shower. THE SECONDARY BEDROOMS ARE HUMUNGOUS!!! The Partial Brick Front And The Black Metal Standing Seam Roofing Complete A Clean Colonial Exterior. 1/2 Off Optional Finished Basement With Full Bath And 5th Bedroom And Free Basement Areaway And Closing Cost Assistance For Contract By April 31st. Buyer Must Use Builder's Preferred Mortgage And Title Company To Qualify For ALL Incentives. 10 Year Limited Structural Warranty Is Included. Conventional, FHA & VA Financing Are Available. All Tax Information Is Estimated. Quality, Local, Father & Son Builder With Over 50 Years Of Combined Experience Building In Maryland.
Contact an agent
Home facts
- Year built:2025
- Listing ID #:MDBC2124974
- Added:300 day(s) ago
- Updated:February 11, 2026 at 08:32 AM
Rooms and interior
- Bedrooms:4
- Total bathrooms:3
- Full bathrooms:2
- Half bathrooms:1
- Living area:2,670 sq. ft.
Heating and cooling
- Cooling:Ceiling Fan(s), Central A/C, Programmable Thermostat, Zoned
- Heating:90% Forced Air, Propane - Leased
Structure and exterior
- Roof:Architectural Shingle
- Year built:2025
- Building area:2,670 sq. ft.
- Lot area:0.39 Acres
Schools
- High school:CATONSVILLE
- Middle school:CATONSVILLE
- Elementary school:WESTCHESTER
Utilities
- Water:Public
- Sewer:Public Sewer
Finances and disclosures
- Price:$699,990
- Price per sq. ft.:$262.17
- Tax amount:$3,081 (2024)
New listings near 627c Meyers Dr #lot 2
- Coming Soon
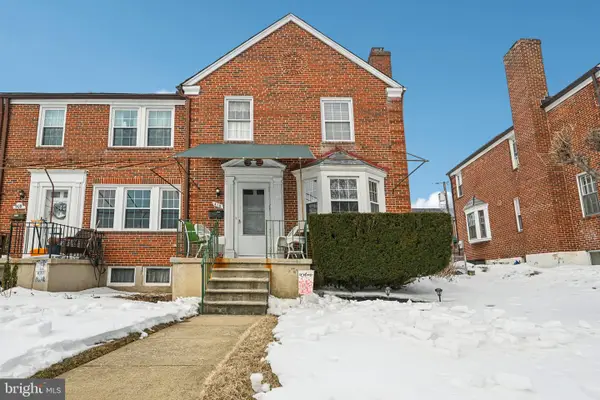 $350,000Coming Soon3 beds 2 baths
$350,000Coming Soon3 beds 2 baths410 Lambeth Rd, BALTIMORE, MD 21228
MLS# MDBC2149546Listed by: CORNER HOUSE REALTY - New
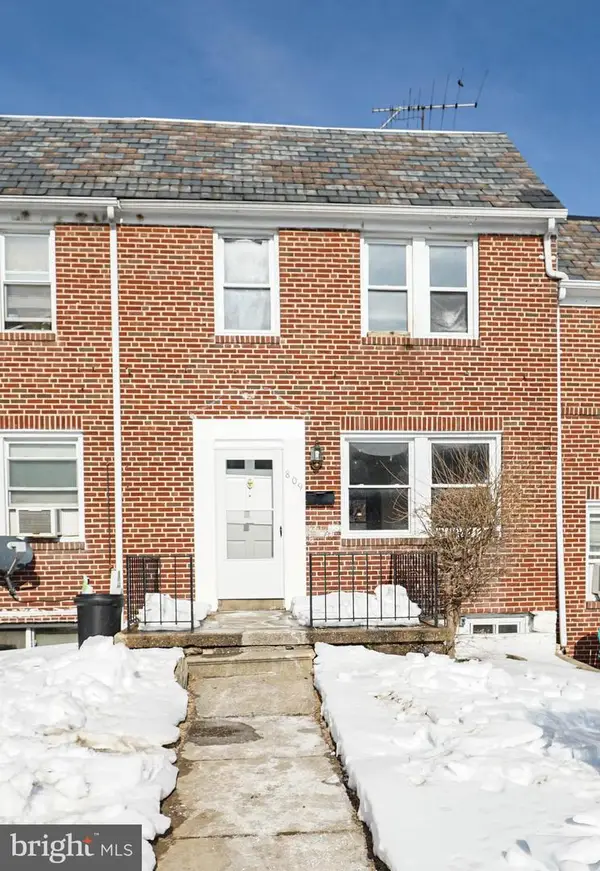 $269,900Active4 beds 2 baths1,178 sq. ft.
$269,900Active4 beds 2 baths1,178 sq. ft.809 Braeside Rd, BALTIMORE, MD 21229
MLS# MDBC2151960Listed by: MOHLER AND GARY REALTORS LLC - Open Fri, 4 to 6pmNew
 $650,000Active7 beds 4 baths3,372 sq. ft.
$650,000Active7 beds 4 baths3,372 sq. ft.6100 Frederick Rd, CATONSVILLE, MD 21228
MLS# MDBC2151700Listed by: THE KW COLLECTIVE - New
 $349,999Active3 beds 3 baths1,870 sq. ft.
$349,999Active3 beds 3 baths1,870 sq. ft.742 Wilton Farm Dr, CATONSVILLE, MD 21228
MLS# MDBC2151708Listed by: REALTY ONE GROUP EXCELLENCE - New
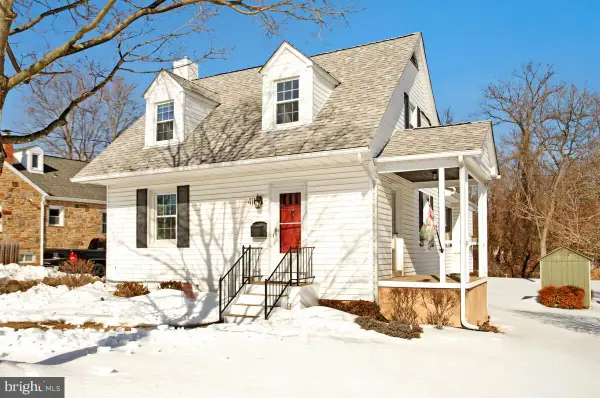 $359,900Active2 beds 1 baths1,268 sq. ft.
$359,900Active2 beds 1 baths1,268 sq. ft.411 Shady Nook Ave, BALTIMORE, MD 21228
MLS# MDBC2151732Listed by: REDFIN CORP - Coming Soon
 $349,900Coming Soon3 beds 2 baths
$349,900Coming Soon3 beds 2 baths27 Somerset Rd, CATONSVILLE, MD 21228
MLS# MDBC2151734Listed by: REDFIN CORP - Open Sun, 1 to 3pm
 $379,000Pending3 beds 2 baths1,842 sq. ft.
$379,000Pending3 beds 2 baths1,842 sq. ft.331 Whitfield Rd, BALTIMORE, MD 21228
MLS# MDBC2149194Listed by: CUMMINGS & CO. REALTORS  $675,000Pending3 beds 4 baths3,480 sq. ft.
$675,000Pending3 beds 4 baths3,480 sq. ft.31 Old Granary Ct, CATONSVILLE, MD 21228
MLS# MDBC2144614Listed by: NORTHROP REALTY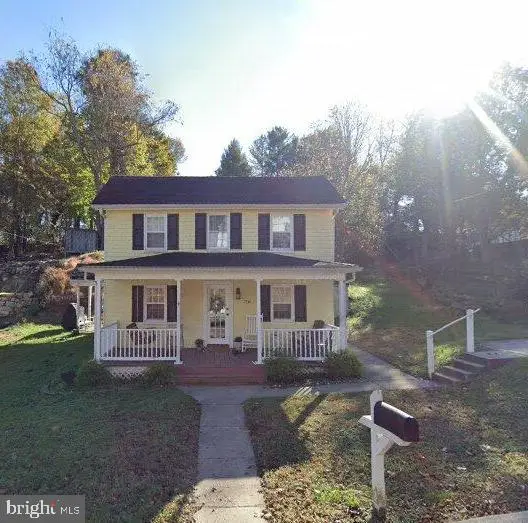 $365,000Pending3 beds 3 baths1,450 sq. ft.
$365,000Pending3 beds 3 baths1,450 sq. ft.718 Hollow, ELLICOTT CITY, MD 21043
MLS# MDBC2151094Listed by: KELLER WILLIAMS REALTY CENTRE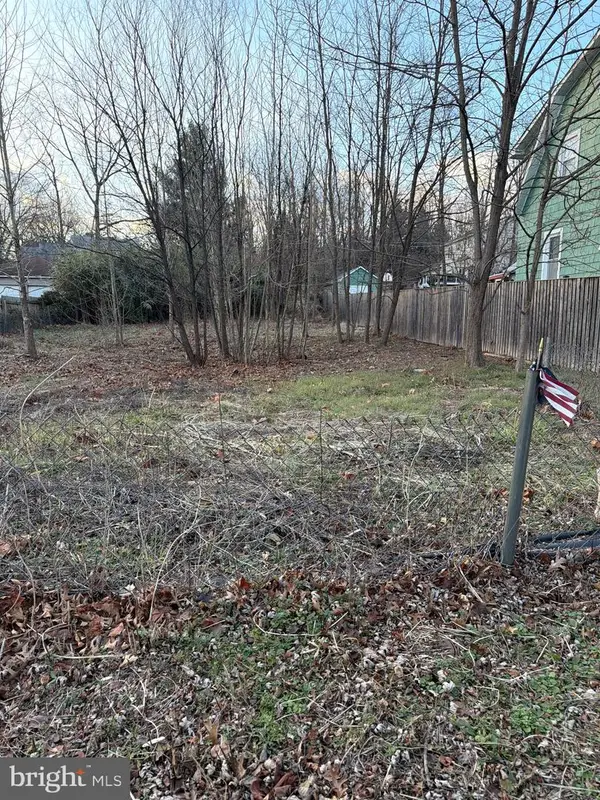 $199,000Pending0.16 Acres
$199,000Pending0.16 Acres124 Oakdale Ave, CATONSVILLE, MD 21228
MLS# MDBC2151062Listed by: TAYLOR PROPERTIES

