6618 Altamont Ave, Catonsville, MD 21228
Local realty services provided by:Better Homes and Gardens Real Estate Reserve
Listed by: antoinette mcdowell
Office: keller williams select realtors of annapolis
MLS#:MDBC2143616
Source:BRIGHTMLS
Price summary
- Price:$300,000
- Price per sq. ft.:$186.57
About this home
Welcome to 6618 Altamont Ave — a beautiful end-unit brick townhome in the heart of Catonsville! Step inside to find hardwood floors throughout and a bright, open main level that’s perfect for both relaxing and entertaining. The kitchen features granite countertops, a spacious island, and plenty of room to gather with family and friends.
Upstairs, you’ll find three comfortable bedrooms and a full bath with marble flooring. The partially finished lower level offers a nice-size rec room, half bath, and walk-out access to the backyard — ideal for a playroom, home office, or hangout space.
Enjoy outdoor living with a fenced yard, perfect for pets or gardening, and unwind on the inviting covered front porch — a great spot for morning coffee or evening chats. Conveniently located near shops, restaurants, and commuter routes, this home is move-in ready and full of Catonsville character and charm!
Contact an agent
Home facts
- Year built:1941
- Listing ID #:MDBC2143616
- Added:55 day(s) ago
- Updated:December 11, 2025 at 02:42 PM
Rooms and interior
- Bedrooms:3
- Total bathrooms:2
- Full bathrooms:1
- Half bathrooms:1
- Living area:1,608 sq. ft.
Heating and cooling
- Cooling:Ceiling Fan(s), Central A/C
- Heating:Oil, Radiator
Structure and exterior
- Roof:Shingle
- Year built:1941
- Building area:1,608 sq. ft.
- Lot area:0.08 Acres
Schools
- High school:CATONSVILLE
- Middle school:ARBUTUS
- Elementary school:CATONSVILLE
Utilities
- Water:Public
- Sewer:Public Sewer
Finances and disclosures
- Price:$300,000
- Price per sq. ft.:$186.57
- Tax amount:$2,678 (2021)
New listings near 6618 Altamont Ave
- New
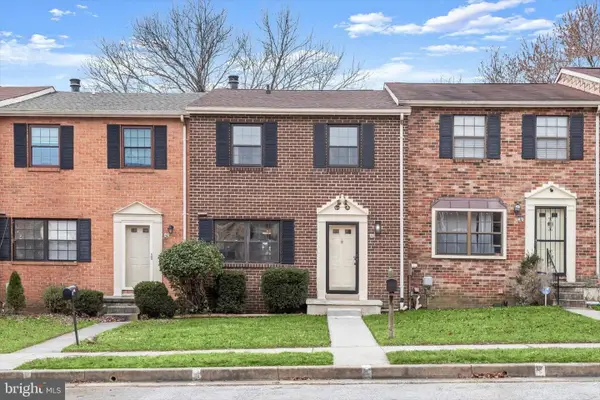 $380,000Active3 beds 4 baths1,863 sq. ft.
$380,000Active3 beds 4 baths1,863 sq. ft.40 Badger Gate, CATONSVILLE, MD 21228
MLS# MDBC2147274Listed by: NORTHROP REALTY - Coming SoonOpen Sat, 11am to 1pm
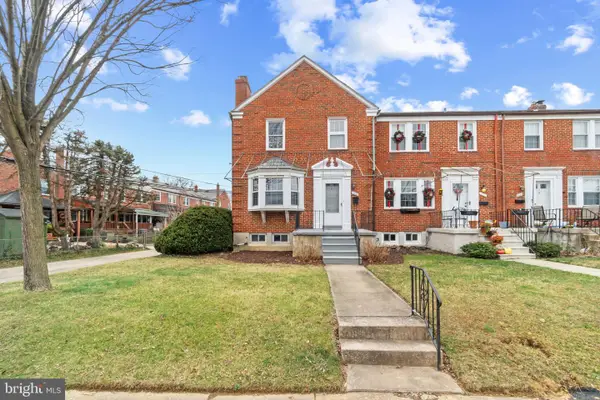 $325,000Coming Soon3 beds 2 baths
$325,000Coming Soon3 beds 2 baths308 Greenlow Rd, CATONSVILLE, MD 21228
MLS# MDBC2147772Listed by: CUMMINGS & CO. REALTORS - Coming Soon
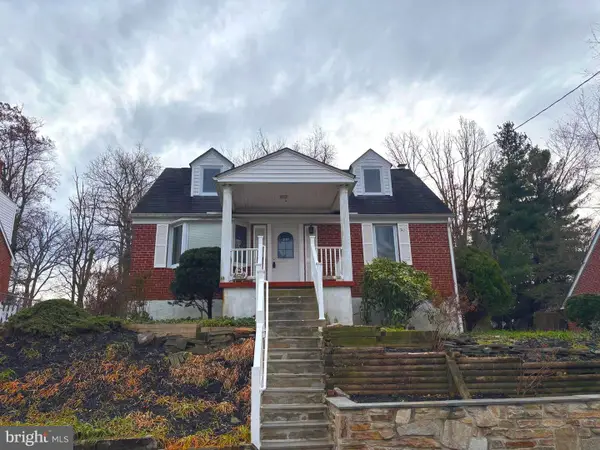 $395,000Coming Soon3 beds 2 baths
$395,000Coming Soon3 beds 2 baths409 Oak Ct, BALTIMORE, MD 21228
MLS# MDBC2148012Listed by: CORNER HOUSE REALTY - New
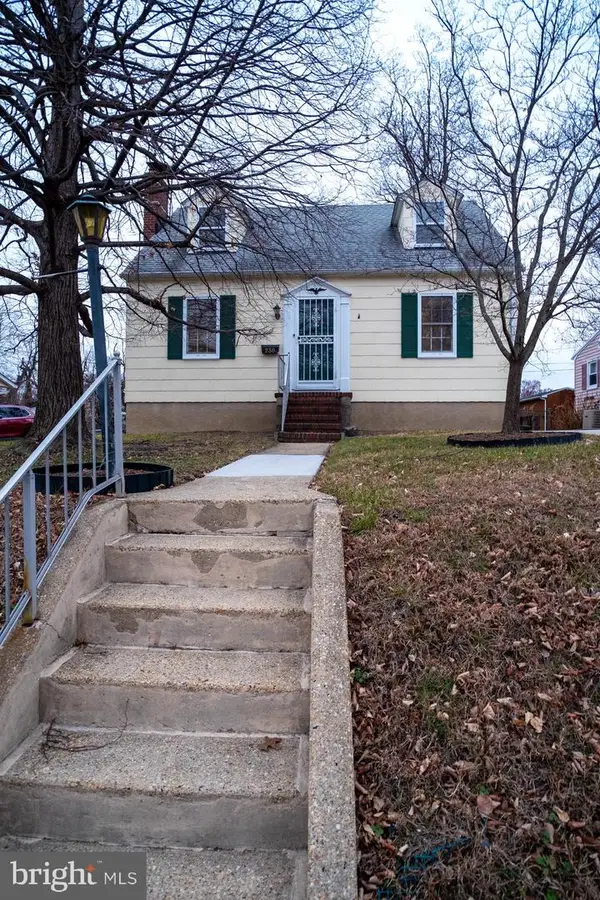 $350,000Active4 beds 2 baths2,220 sq. ft.
$350,000Active4 beds 2 baths2,220 sq. ft.230 N Beaumont Ave, BALTIMORE, MD 21228
MLS# MDBC2142368Listed by: RE/MAX IKON - New
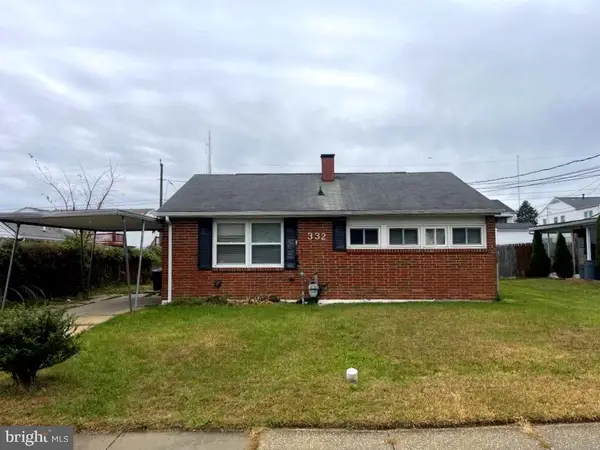 $230,000Active4 beds 2 baths1,363 sq. ft.
$230,000Active4 beds 2 baths1,363 sq. ft.332 Suter Rd, BALTIMORE, MD 21228
MLS# MDBC2147842Listed by: REAL ESTATE PROFESSIONALS, INC. 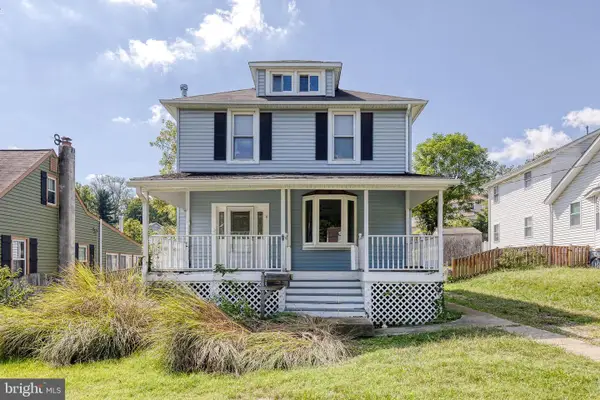 $325,000Pending3 beds 2 baths1,207 sq. ft.
$325,000Pending3 beds 2 baths1,207 sq. ft.4 Holmes Ave, CATONSVILLE, MD 21228
MLS# MDBC2147746Listed by: EXP REALTY, LLC- Open Sat, 2 to 3pmNew
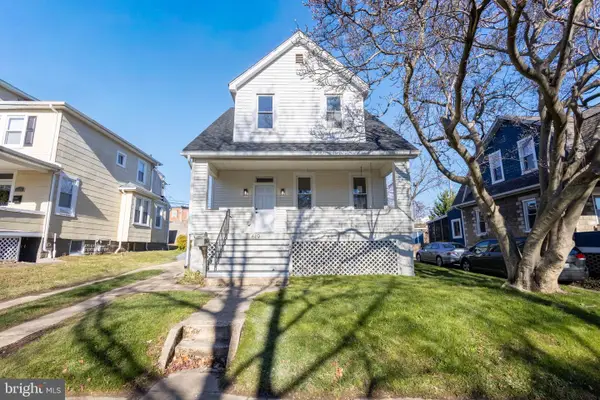 $450,000Active4 beds 4 baths1,067 sq. ft.
$450,000Active4 beds 4 baths1,067 sq. ft.619 Aldershot Rd, BALTIMORE, MD 21229
MLS# MDBC2147726Listed by: KELLER WILLIAMS GATEWAY LLC - New
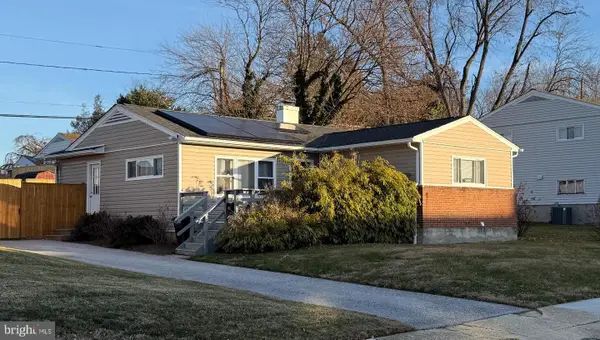 $365,000Active3 beds 2 baths1,510 sq. ft.
$365,000Active3 beds 2 baths1,510 sq. ft.900 Southridge Rd, CATONSVILLE, MD 21228
MLS# MDBC2147446Listed by: COLDWELL BANKER REALTY 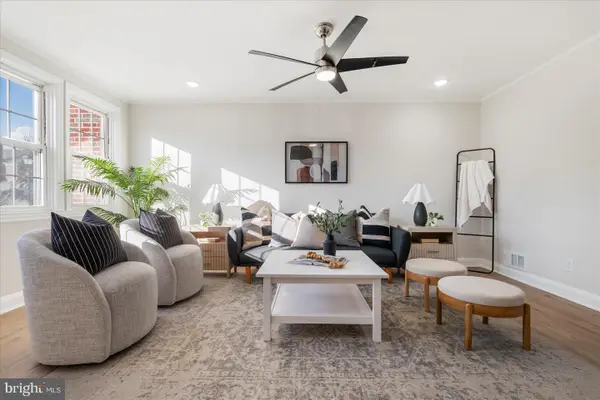 $374,900Pending4 beds 2 baths1,700 sq. ft.
$374,900Pending4 beds 2 baths1,700 sq. ft.325 Whitfield Rd, CATONSVILLE, MD 21228
MLS# MDBC2147054Listed by: BERKSHIRE HATHAWAY HOMESERVICES HOMESALE REALTY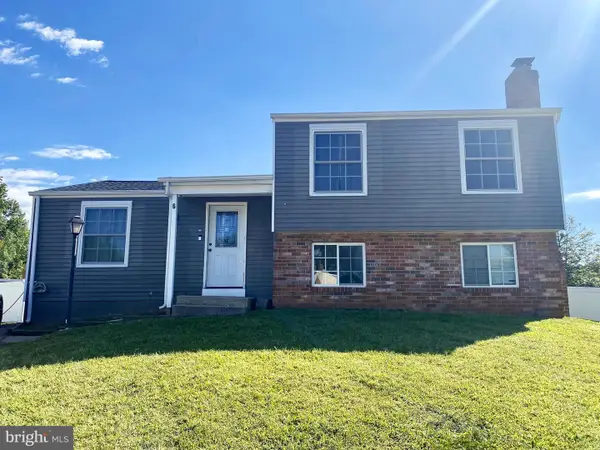 $550,000Active3 beds 3 baths1,560 sq. ft.
$550,000Active3 beds 3 baths1,560 sq. ft.6 New Kent Ct, CATONSVILLE, MD 21228
MLS# MDBC2138056Listed by: NORTHROP REALTY
