913 Marksworth Rd, Catonsville, MD 21228
Local realty services provided by:Better Homes and Gardens Real Estate Reserve
913 Marksworth Rd,Catonsville, MD 21228
$395,000
- 4 Beds
- 2 Baths
- 1,622 sq. ft.
- Single family
- Pending
Listed by: kimberly a lally
Office: exp realty, llc.
MLS#:MDBC2144820
Source:BRIGHTMLS
Price summary
- Price:$395,000
- Price per sq. ft.:$243.53
About this home
Welcome to 913 Marksworth Rd, a charming single-family home nestled in the desirable Westview Park neighborhood of Catonsville. This 4-bedroom, 1.5-bath home offers a comfortable and open layout, perfect for both everyday living and entertaining. The inviting main level features hardwood floors, high ceilings, and a bright living room that flows seamlessly into the dining area and kitchen. The kitchen includes tile flooring, granite countertops, counter seating, and a convenient walkout to the back patio, ideal for grilling or hosting gatherings.
Upstairs, you’ll find three spacious bedrooms, all with hardwood floors and ceiling fans. The primary bedroom offers direct access to the full bath, which also connects to the hallway for added convenience. The lower level includes an additional bedroom with vinyl plank flooring, a half bath, and a utility/laundry area with stacked units.
Enjoy the outdoor space with a fully fenced backyard, a relaxing patio, and a storage shed. An attached garage provides additional storage or parking.
Conveniently located near shops, restaurants, and commuter routes, this home offers comfort, space, and a great Catonsville location!
Contact an agent
Home facts
- Year built:1957
- Listing ID #:MDBC2144820
- Added:90 day(s) ago
- Updated:February 11, 2026 at 11:12 AM
Rooms and interior
- Bedrooms:4
- Total bathrooms:2
- Full bathrooms:1
- Half bathrooms:1
- Living area:1,622 sq. ft.
Heating and cooling
- Cooling:Central A/C
- Heating:Central, Natural Gas
Structure and exterior
- Year built:1957
- Building area:1,622 sq. ft.
- Lot area:0.15 Acres
Utilities
- Water:Public
- Sewer:Public Sewer
Finances and disclosures
- Price:$395,000
- Price per sq. ft.:$243.53
- Tax amount:$3,704 (2025)
New listings near 913 Marksworth Rd
- Coming Soon
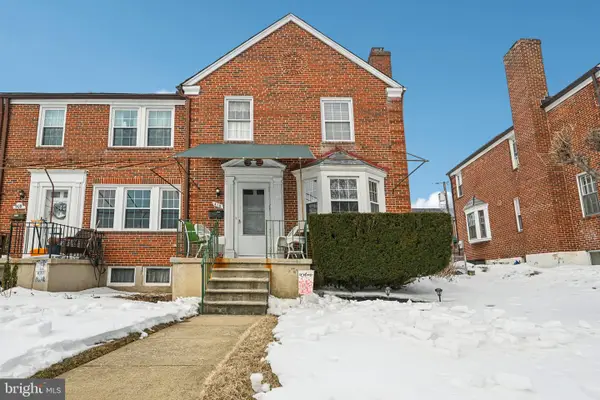 $350,000Coming Soon3 beds 2 baths
$350,000Coming Soon3 beds 2 baths410 Lambeth Rd, BALTIMORE, MD 21228
MLS# MDBC2149546Listed by: CORNER HOUSE REALTY - New
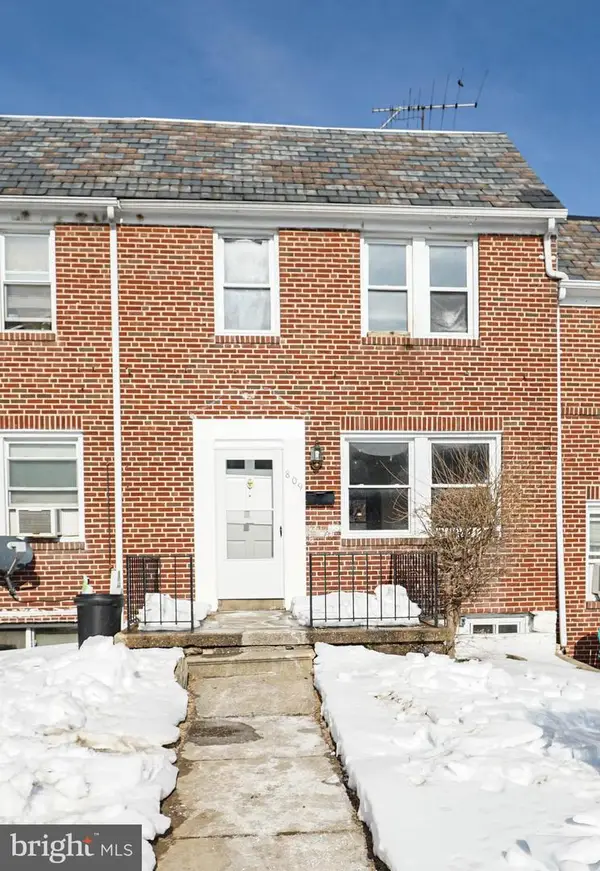 $269,900Active4 beds 2 baths1,178 sq. ft.
$269,900Active4 beds 2 baths1,178 sq. ft.809 Braeside Rd, BALTIMORE, MD 21229
MLS# MDBC2151960Listed by: MOHLER AND GARY REALTORS LLC - Open Fri, 4 to 6pmNew
 $650,000Active7 beds 4 baths3,372 sq. ft.
$650,000Active7 beds 4 baths3,372 sq. ft.6100 Frederick Rd, CATONSVILLE, MD 21228
MLS# MDBC2151700Listed by: THE KW COLLECTIVE - New
 $349,999Active3 beds 3 baths1,870 sq. ft.
$349,999Active3 beds 3 baths1,870 sq. ft.742 Wilton Farm Dr, CATONSVILLE, MD 21228
MLS# MDBC2151708Listed by: REALTY ONE GROUP EXCELLENCE - New
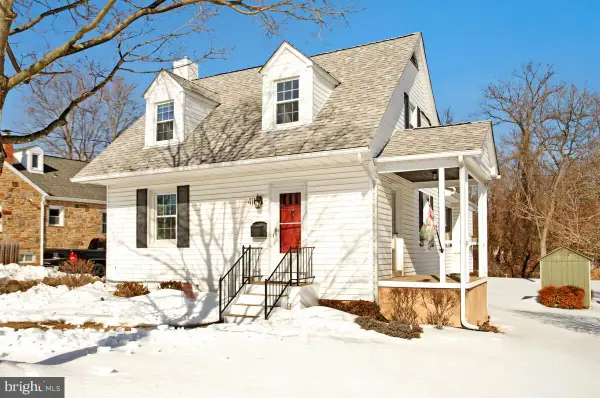 $359,900Active2 beds 1 baths1,268 sq. ft.
$359,900Active2 beds 1 baths1,268 sq. ft.411 Shady Nook Ave, BALTIMORE, MD 21228
MLS# MDBC2151732Listed by: REDFIN CORP - Coming Soon
 $349,900Coming Soon3 beds 2 baths
$349,900Coming Soon3 beds 2 baths27 Somerset Rd, CATONSVILLE, MD 21228
MLS# MDBC2151734Listed by: REDFIN CORP - Open Sun, 1 to 3pm
 $379,000Pending3 beds 2 baths1,842 sq. ft.
$379,000Pending3 beds 2 baths1,842 sq. ft.331 Whitfield Rd, BALTIMORE, MD 21228
MLS# MDBC2149194Listed by: CUMMINGS & CO. REALTORS  $675,000Pending3 beds 4 baths3,480 sq. ft.
$675,000Pending3 beds 4 baths3,480 sq. ft.31 Old Granary Ct, CATONSVILLE, MD 21228
MLS# MDBC2144614Listed by: NORTHROP REALTY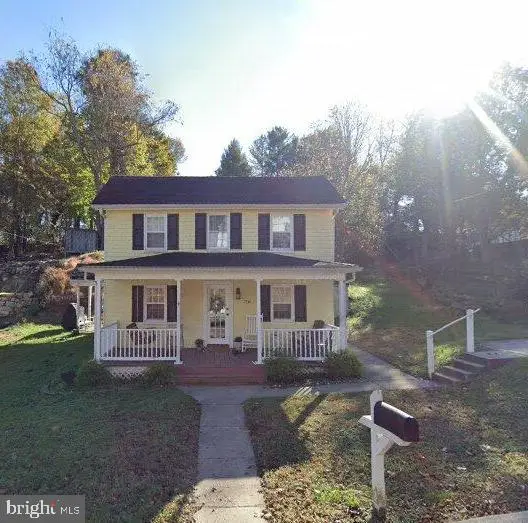 $365,000Pending3 beds 3 baths1,450 sq. ft.
$365,000Pending3 beds 3 baths1,450 sq. ft.718 Hollow, ELLICOTT CITY, MD 21043
MLS# MDBC2151094Listed by: KELLER WILLIAMS REALTY CENTRE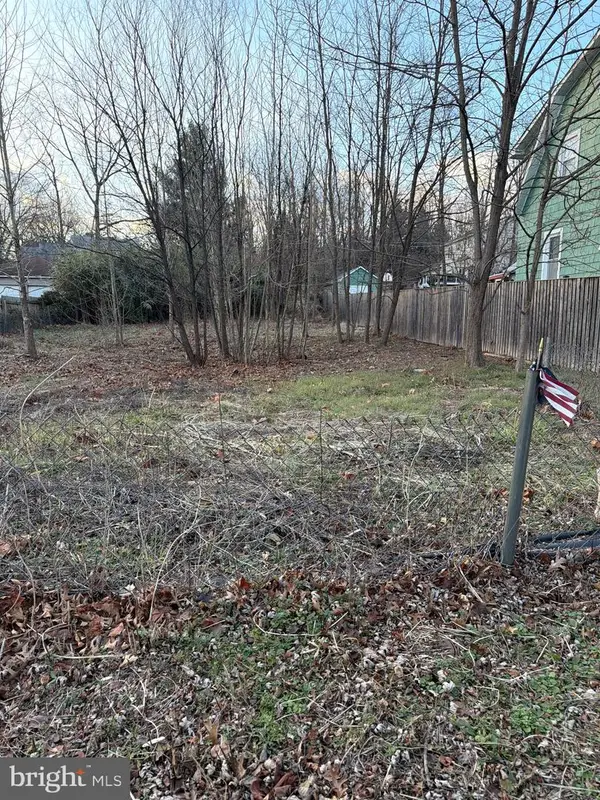 $199,000Pending0.16 Acres
$199,000Pending0.16 Acres124 Oakdale Ave, CATONSVILLE, MD 21228
MLS# MDBC2151062Listed by: TAYLOR PROPERTIES

