106 Turpins Ln, Centreville, MD 21617
Local realty services provided by:Better Homes and Gardens Real Estate Reserve
106 Turpins Ln,Centreville, MD 21617
$389,900
- 3 Beds
- 2 Baths
- 1,257 sq. ft.
- Single family
- Pending
Listed by: tammi clark
Office: clark & co realty, llc.
MLS#:MDQA2013074
Source:BRIGHTMLS
Price summary
- Price:$389,900
- Price per sq. ft.:$310.18
About this home
Back on the market at no fault of the seller, the buyer's home sale contingency fell through, creating an excellent opportunity for you to make it yours! Welcome to 106 Turpins Ln, a charming 3-bedroom, 2-bath home in the heart of historic Centreville, Maryland. This property offers the perfect blend of comfort, style, and location. Completely renovated in 2025, everything is brand new! Step inside to find an open layout with beautiful hardwood flooring throughout. The kitchen features granite countertops, stainless steel appliances, and a breakfast bar. The spacious primary suite features a private ensuite bathroom and double closets. All the bedrooms include generous closet space, and the layout is designed for modern living.
Enjoy a low-maintenance yard and patio and an oversized 1–2 car garage—ideal for storage or workshop space. Located steps from restaurants, shopping, the library, parks, playgrounds, and a public landing for boating and water access.
This affordable, move-in-ready home is in a prime walkable location, perfect for homeowners and small business owners. The property is zoned for residential and/or commercial use, offering a unique opportunity or investment potential. Don't wait—schedule a private showing today!
Contact an agent
Home facts
- Year built:1949
- Listing ID #:MDQA2013074
- Added:220 day(s) ago
- Updated:November 26, 2025 at 08:49 AM
Rooms and interior
- Bedrooms:3
- Total bathrooms:2
- Full bathrooms:2
- Living area:1,257 sq. ft.
Heating and cooling
- Cooling:Central A/C
- Heating:Central, Electric
Structure and exterior
- Year built:1949
- Building area:1,257 sq. ft.
- Lot area:0.1 Acres
Utilities
- Water:Public
- Sewer:Public Sewer
Finances and disclosures
- Price:$389,900
- Price per sq. ft.:$310.18
- Tax amount:$2,197 (2024)
New listings near 106 Turpins Ln
- New
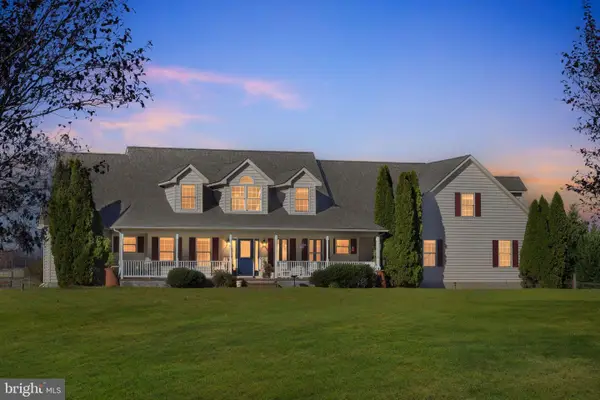 $800,000Active5 beds 5 baths4,782 sq. ft.
$800,000Active5 beds 5 baths4,782 sq. ft.121 Little Eagle Rd, CENTREVILLE, MD 21617
MLS# MDQA2015594Listed by: RE/MAX LEADING EDGE - Coming Soon
 $400,000Coming Soon3 beds 2 baths
$400,000Coming Soon3 beds 2 baths104 Windsor Ave, CENTREVILLE, MD 21617
MLS# MDQA2015576Listed by: TAYLOR PROPERTIES  $555,000Active4 beds 3 baths2,093 sq. ft.
$555,000Active4 beds 3 baths2,093 sq. ft.218 Winchester Dr, CENTREVILLE, MD 21617
MLS# MDQA2015542Listed by: HYATT & COMPANY REAL ESTATE, LLC $425,000Active4 beds 3 baths2,597 sq. ft.
$425,000Active4 beds 3 baths2,597 sq. ft.143 Long Creek Way, CENTREVILLE, MD 21617
MLS# MDQA2015526Listed by: RE/MAX EXECUTIVE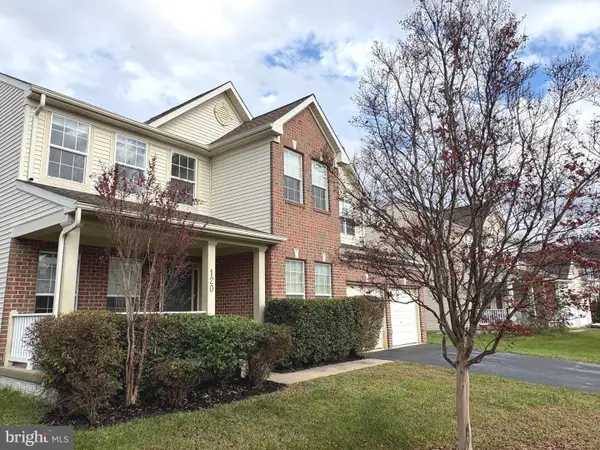 $500,000Active5 beds 3 baths3,088 sq. ft.
$500,000Active5 beds 3 baths3,088 sq. ft.120 Brook Knoll Way, CENTREVILLE, MD 21617
MLS# MDQA2015494Listed by: SPRING HILL REAL ESTATE, LLC.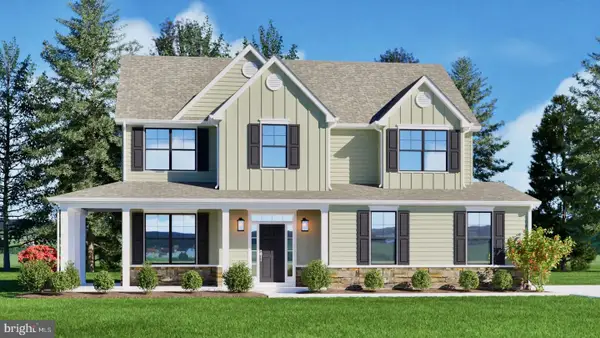 $714,900Active4 beds 3 baths
$714,900Active4 beds 3 baths116 Pasture Ct, CENTREVILLE, MD 21617
MLS# MDQA2015426Listed by: KELLER WILLIAMS FLAGSHIP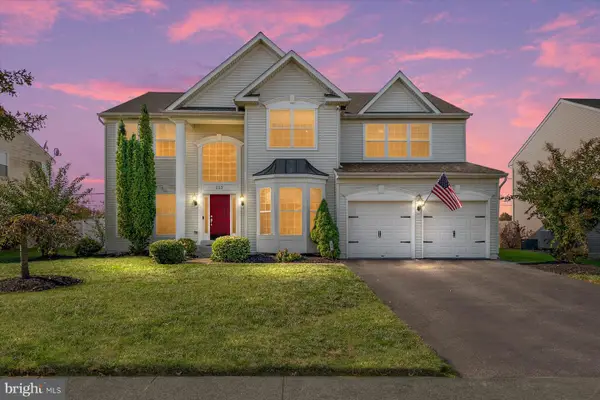 $549,900Active4 beds 3 baths3,374 sq. ft.
$549,900Active4 beds 3 baths3,374 sq. ft.233 N Field Way, CENTREVILLE, MD 21617
MLS# MDQA2015476Listed by: RE/MAX EXECUTIVE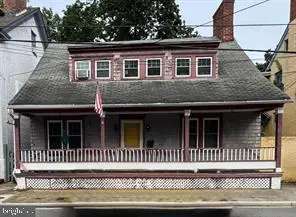 $250,000Pending2 beds 2 baths1,392 sq. ft.
$250,000Pending2 beds 2 baths1,392 sq. ft.114 S Commerce St, CENTREVILLE, MD 21617
MLS# MDQA2015078Listed by: KELLER WILLIAMS SELECT REALTORS OF EASTON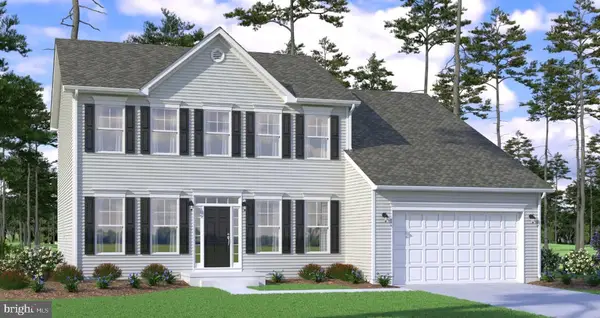 $779,900Active4 beds 3 baths
$779,900Active4 beds 3 baths415 Twin Meadows Farm Ln, CENTREVILLE, MD 21617
MLS# MDQA2014876Listed by: KELLER WILLIAMS FLAGSHIP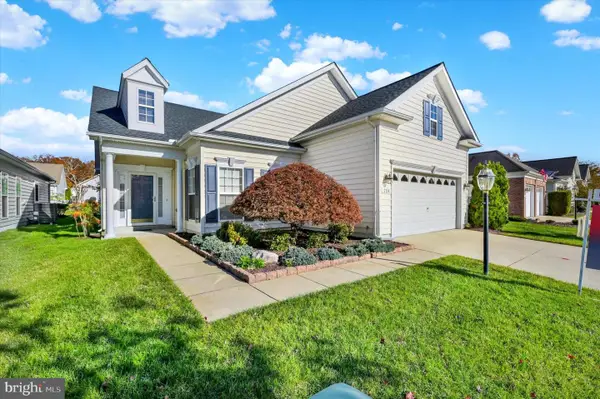 $579,000Active4 beds 3 baths2,804 sq. ft.
$579,000Active4 beds 3 baths2,804 sq. ft.714 Harmony Way #714, CENTREVILLE, MD 21617
MLS# MDQA2015240Listed by: LONG & FOSTER REAL ESTATE, INC.
