1108 Ruthsburg Rd, CENTREVILLE, MD 21617
Local realty services provided by:Better Homes and Gardens Real Estate Valley Partners
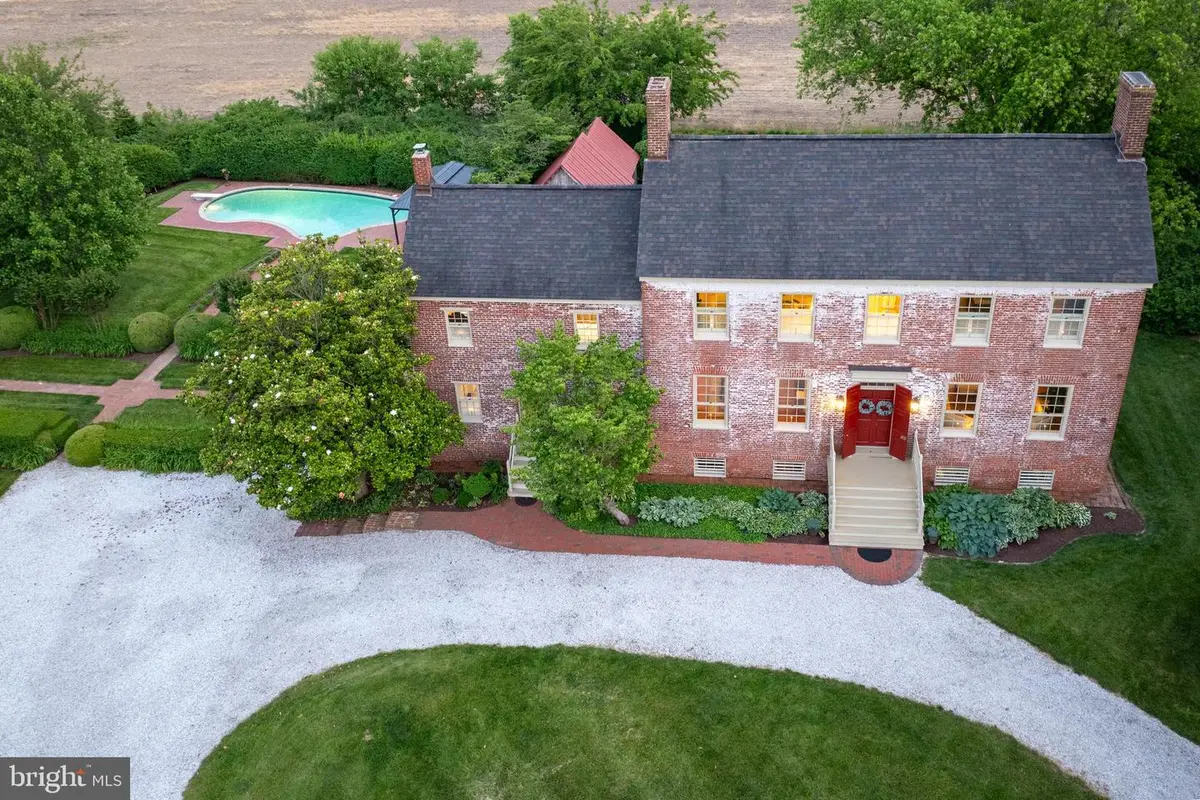
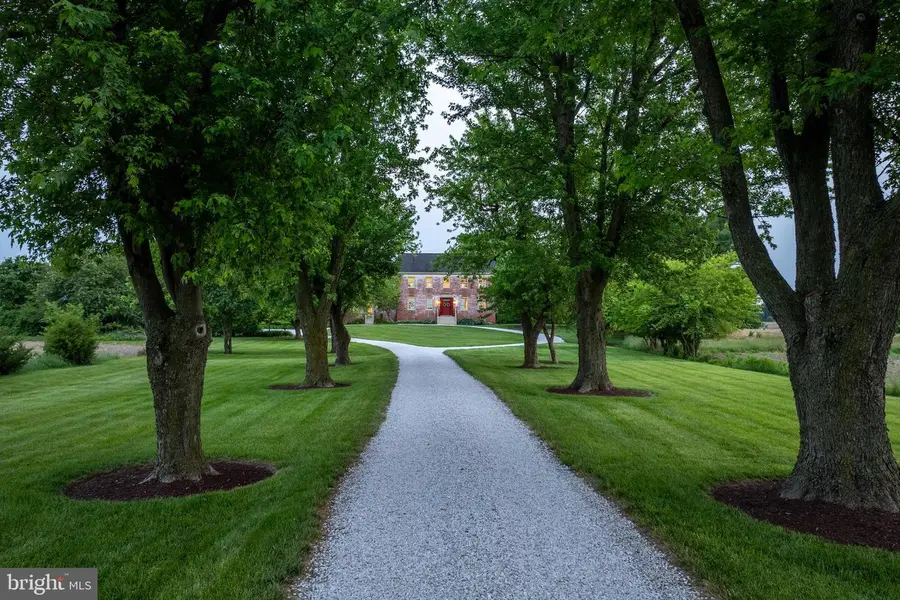
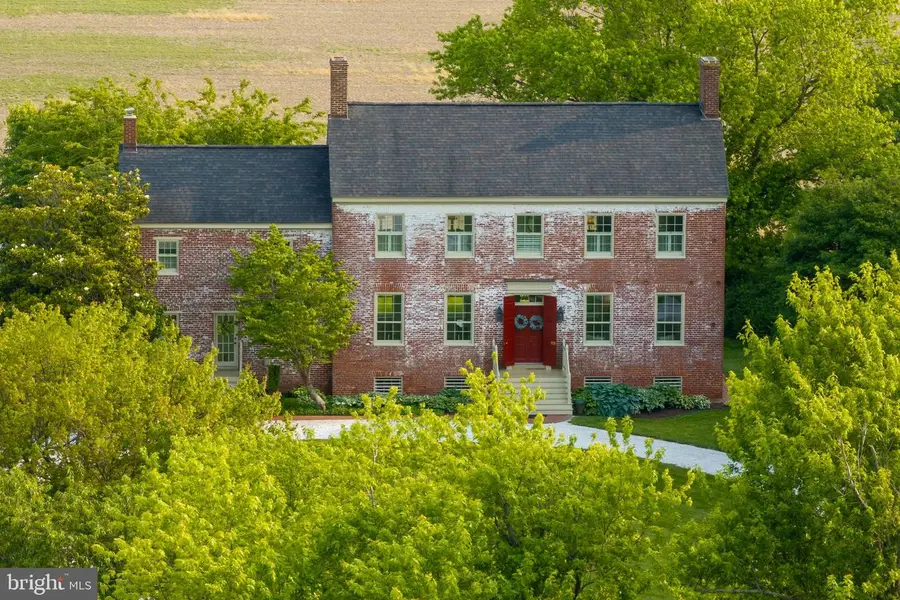
1108 Ruthsburg Rd,CENTREVILLE, MD 21617
$1,180,000
- 4 Beds
- 3 Baths
- 3,443 sq. ft.
- Single family
- Pending
Listed by:laura michele batchelor
Office:ttr sotheby's international realty
MLS#:MDQA2013358
Source:BRIGHTMLS
Price summary
- Price:$1,180,000
- Price per sq. ft.:$342.72
About this home
Introducing Mt. Pleasant, a rare and breathtaking example of transitional Georgian-Federal architecture, built circa 1805 by Daniel Hopper. Perfectly poised in the pastoral landscape of Ruthsburg, this stately manor farmhouse sits amidst acres of undisturbed farmland, where the views have remained virtually untouched for over 200 years—an authentic and serene chapter of Eastern Shore heritage.
A white crushed-stone driveway, gracefully framed by mature maple trees, guides you to the residence. The estate spans 2.70 manicured acres with lush gardens, a charming kidney-shaped pool, and an original 19th-century smokehouse, offering a timeless blend of elegance and function.
Inside, grandeur and craftsmanship abound. The eye is immediately drawn to the three-story curved staircase, a sculptural centrepiece that reflects the home’s historic pedigree. Every room within Mt. Pleasant spans the full depth of the structure, offering symmetry, flow, and exceptional natural light through beautifully restored windows. Notable original features include a twin-columned Federal mantel in the west parlour and multiple fireplaces throughout.
The home offers four spacious bedrooms, each adorned with unique historic elements like exposed beams and original hearths. The primary suite is a luxurious retreat with an elegant en-suite marble bathroom, oversized shower, and custom walk-in closet. A private library/office and loft space complete the suite, while a secondary stairwell connects discreetly to the kitchen and utility wing.
The recently updated gourmet kitchen is both functional and elegant with full marble countertops and full backsplash, modern appliances and effortless access to a mudroom that leads to the gardens and pool. Wine enthusiasts will appreciate the fully restored, temperature-controlled wine cellar, ideal for entertaining or personal enjoyment. Thoughtful upgrades include a modern HVAC system, updated bathrooms, and timeless finishes throughout, carefully chosen to preserve the integrity of the home’s history while elevating it for modern living.
Outdoors, Mt. Pleasant is an entertainer’s dream—from candlelit garden parties to relaxed afternoons by the pool. A poplar tree grown from Thomas Jefferson’s plantation adds a truly one-of-a-kind touch for lovers of American history.
Only 5 minutes from from historic Centreville, 40 minutes to Annapolis, under 90 minutes from DC and Baltimore and convenient distance to Delaware and Maryland beaches, with private and regional airports also nearby. Whether you are a historic property enthusiast, a creative visionary, or simply seeking a luxurious countryside retreat, Mt. Pleasant invites you to own a storied piece of Maryland’s legacy. Showings by appointment only - please do not enter the property without agent.
Contact an agent
Home facts
- Year built:1825
- Listing Id #:MDQA2013358
- Added:81 day(s) ago
- Updated:August 16, 2025 at 07:27 AM
Rooms and interior
- Bedrooms:4
- Total bathrooms:3
- Full bathrooms:2
- Half bathrooms:1
- Living area:3,443 sq. ft.
Heating and cooling
- Cooling:Ceiling Fan(s), Central A/C, Dehumidifier, Heat Pump(s), Zoned
- Heating:Baseboard - Hot Water, Electric, Heat Pump - Gas BackUp, Heat Pump - Oil BackUp, Heat Pump(s), Oil
Structure and exterior
- Roof:Architectural Shingle
- Year built:1825
- Building area:3,443 sq. ft.
- Lot area:2.7 Acres
Utilities
- Water:Well
- Sewer:Private Septic Tank
Finances and disclosures
- Price:$1,180,000
- Price per sq. ft.:$342.72
- Tax amount:$5,866 (2024)
New listings near 1108 Ruthsburg Rd
- New
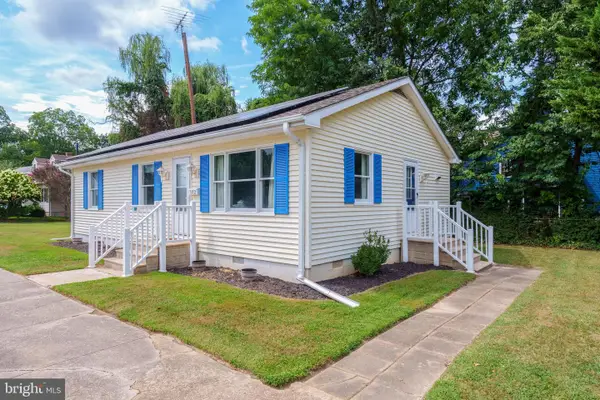 $359,900Active3 beds 2 baths1,040 sq. ft.
$359,900Active3 beds 2 baths1,040 sq. ft.102 Belvedere Ave, CENTREVILLE, MD 21617
MLS# MDQA2014544Listed by: BHHS FOX & ROACH-CHRISTIANA - New
 $349,000Active3 beds 2 baths1,124 sq. ft.
$349,000Active3 beds 2 baths1,124 sq. ft.407 S Commerce St, CENTREVILLE, MD 21617
MLS# MDQA2014522Listed by: MR. LISTER REALTY - New
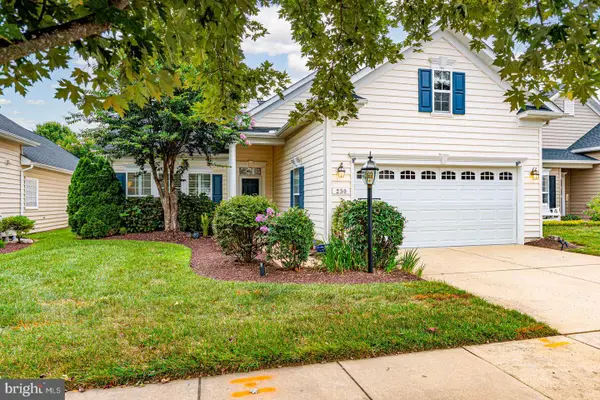 $599,900Active4 beds 3 baths3,196 sq. ft.
$599,900Active4 beds 3 baths3,196 sq. ft.250 Concerto Ave, CENTREVILLE, MD 21617
MLS# MDQA2014486Listed by: BENSON & MANGOLD, LLC - Open Sun, 9 to 11amNew
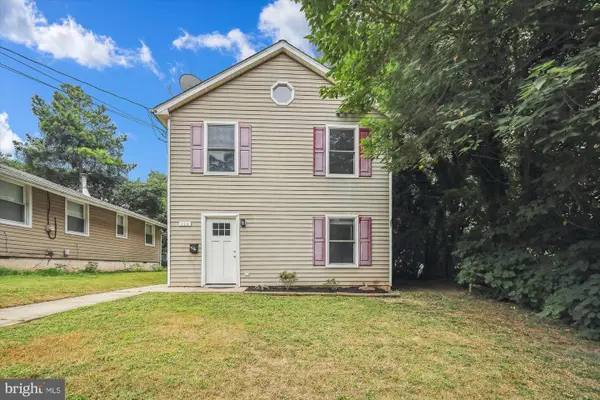 $440,000Active4 beds -- baths1,848 sq. ft.
$440,000Active4 beds -- baths1,848 sq. ft.104 Little Kidwell Ave, CENTREVILLE, MD 21617
MLS# MDQA2014464Listed by: RE/MAX EXECUTIVE - Open Sun, 9 to 11amNew
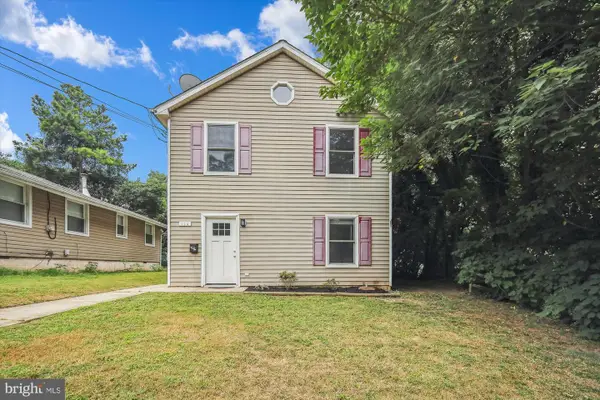 $440,000Active4 beds 2 baths1,848 sq. ft.
$440,000Active4 beds 2 baths1,848 sq. ft.104 Little Kidwell Ave, CENTREVILLE, MD 21617
MLS# MDQA2014470Listed by: RE/MAX EXECUTIVE - New
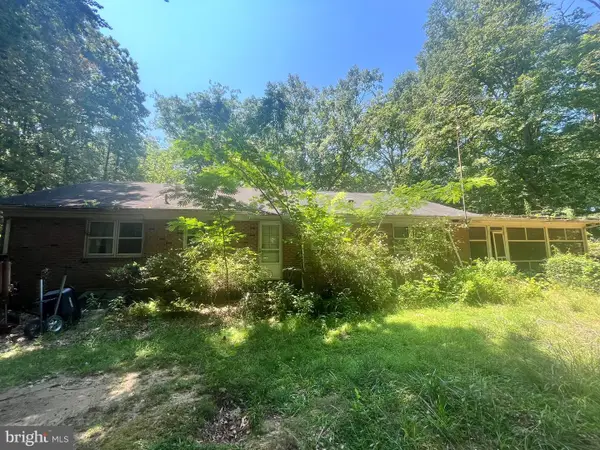 $200,000Active2 beds 1 baths2,982 sq. ft.
$200,000Active2 beds 1 baths2,982 sq. ft.253 White Marsh Rd, CENTREVILLE, MD 21617
MLS# MDQA2014454Listed by: ASHLAND AUCTION GROUP LLC - New
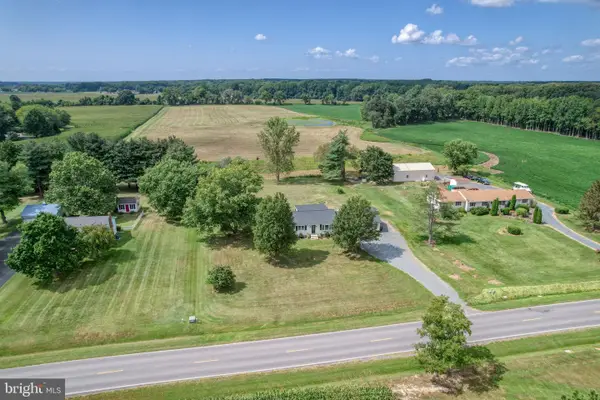 $450,000Active3 beds 2 baths1,592 sq. ft.
$450,000Active3 beds 2 baths1,592 sq. ft.513 Watson Rd, CENTREVILLE, MD 21617
MLS# MDQA2014452Listed by: CHESAPEAKE REAL ESTATE ASSOCIATES, LLC 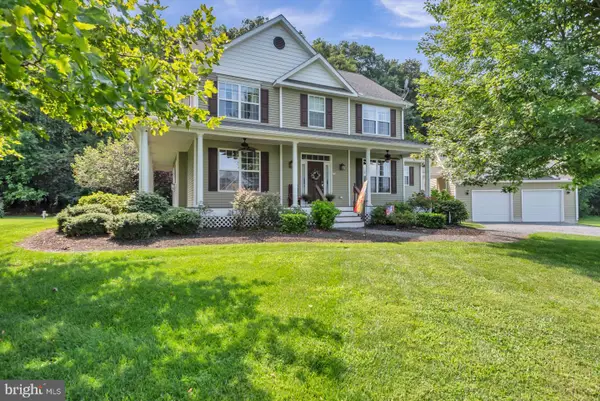 $629,900Active4 beds 3 baths2,376 sq. ft.
$629,900Active4 beds 3 baths2,376 sq. ft.112 Echo Ln, CENTREVILLE, MD 21617
MLS# MDQA2014424Listed by: RE/MAX LEADING EDGE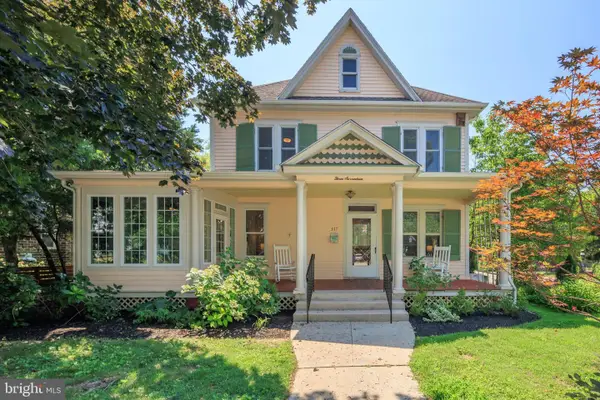 $494,000Active4 beds 2 baths2,492 sq. ft.
$494,000Active4 beds 2 baths2,492 sq. ft.317 Chesterfield Ave, CENTREVILLE, MD 21617
MLS# MDQA2014300Listed by: SAMSON PROPERTIES- Open Sat, 12 to 2pm
 $720,000Active4 beds 4 baths2,552 sq. ft.
$720,000Active4 beds 4 baths2,552 sq. ft.204 Hunters Ridge Rd, CENTREVILLE, MD 21617
MLS# MDQA2014290Listed by: LONG & FOSTER REAL ESTATE, INC.

