114 Bristol Ln, Centreville, MD 21617
Local realty services provided by:Better Homes and Gardens Real Estate Maturo
114 Bristol Ln,Centreville, MD 21617
$565,500
- 3 Beds
- 3 Baths
- 2,212 sq. ft.
- Single family
- Pending
Listed by: michael j bozek
Office: michael j. bozek
MLS#:MDQA2012862
Source:BRIGHTMLS
Price summary
- Price:$565,500
- Price per sq. ft.:$255.65
About this home
Price improvement with immediate occupancy! No need to wait for new construction, this one is ready for you today! This modern home is coming with every popular upgrade on your wish list. This amazing floor plan features a first level owner's suite, with a huge walk-in closet, custom tiled shower, two huge, secondary bedrooms and full bath on the second level. The living space is so welcoming with the great room off the kitchen and dining area. The dining area boosts an over-sized 8'x8' slider. The great room has 10' ceilings in the tray, fireplace, and patio entrance to your own covered porch. There is also a private study perfect to work from home, enjoy a good book, or just a second living area. The kitchen features beautiful solid wood white shaker cabinets to the ceiling, quartz tops, sleek, matte black, gourmet appliances, large island, massive pantry, plus a big laundry room with matching cabinetry and quartz. Also, a great little nook in the mudroom, use as a desk, drop zone, recycling center, or whatever you prefer. Gorgeous lighting package, over-sized garage, full unfinished basement, LVP flooring throughout the living area, oh and let's not forget the curb appeal! Black vinyl windows, board and batten siding, concrete driveway, professional color scheme. This one is a showstopper. Not to mention the LOCATION! Last lot in Providence Farms community, located 2 blocks from the new YMCA, with-in walking distance to downtown Centreville to enjoy the shops and dining options. Grocery shopping right up the street, also minutes to 301 for the work commute. Live in town with the community feel without HOA fees! Builder warranty provided.
Contact an agent
Home facts
- Year built:2025
- Listing ID #:MDQA2012862
- Added:236 day(s) ago
- Updated:November 26, 2025 at 08:49 AM
Rooms and interior
- Bedrooms:3
- Total bathrooms:3
- Full bathrooms:2
- Half bathrooms:1
- Living area:2,212 sq. ft.
Heating and cooling
- Cooling:Central A/C, Energy Star Cooling System, Heat Pump(s), Programmable Thermostat
- Heating:Electric, Energy Star Heating System, Heat Pump - Electric BackUp, Programmable Thermostat
Structure and exterior
- Roof:Architectural Shingle
- Year built:2025
- Building area:2,212 sq. ft.
- Lot area:0.24 Acres
Utilities
- Water:Public
- Sewer:Public Sewer
Finances and disclosures
- Price:$565,500
- Price per sq. ft.:$255.65
New listings near 114 Bristol Ln
- New
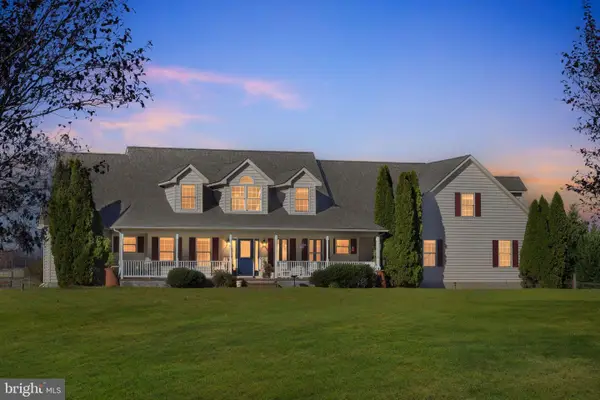 $800,000Active5 beds 5 baths4,782 sq. ft.
$800,000Active5 beds 5 baths4,782 sq. ft.121 Little Eagle Rd, CENTREVILLE, MD 21617
MLS# MDQA2015594Listed by: RE/MAX LEADING EDGE - Coming Soon
 $400,000Coming Soon3 beds 2 baths
$400,000Coming Soon3 beds 2 baths104 Windsor Ave, CENTREVILLE, MD 21617
MLS# MDQA2015576Listed by: TAYLOR PROPERTIES  $555,000Active4 beds 3 baths2,093 sq. ft.
$555,000Active4 beds 3 baths2,093 sq. ft.218 Winchester Dr, CENTREVILLE, MD 21617
MLS# MDQA2015542Listed by: HYATT & COMPANY REAL ESTATE, LLC $425,000Active4 beds 3 baths2,597 sq. ft.
$425,000Active4 beds 3 baths2,597 sq. ft.143 Long Creek Way, CENTREVILLE, MD 21617
MLS# MDQA2015526Listed by: RE/MAX EXECUTIVE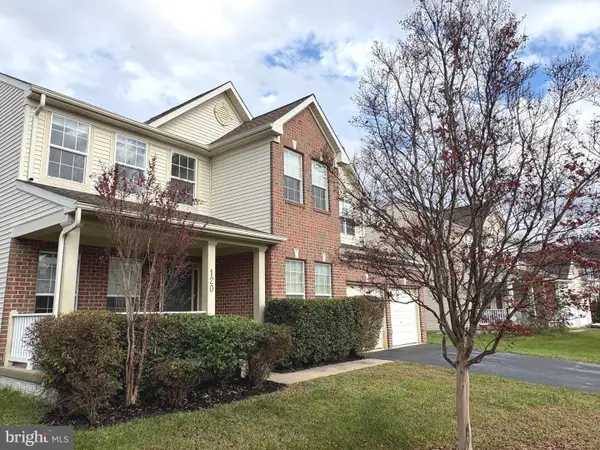 $500,000Active5 beds 3 baths3,088 sq. ft.
$500,000Active5 beds 3 baths3,088 sq. ft.120 Brook Knoll Way, CENTREVILLE, MD 21617
MLS# MDQA2015494Listed by: SPRING HILL REAL ESTATE, LLC.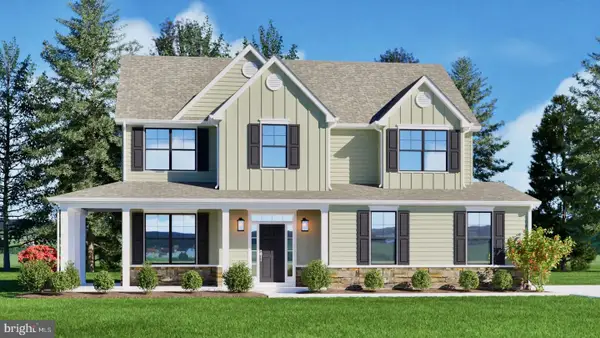 $714,900Active4 beds 3 baths
$714,900Active4 beds 3 baths116 Pasture Ct, CENTREVILLE, MD 21617
MLS# MDQA2015426Listed by: KELLER WILLIAMS FLAGSHIP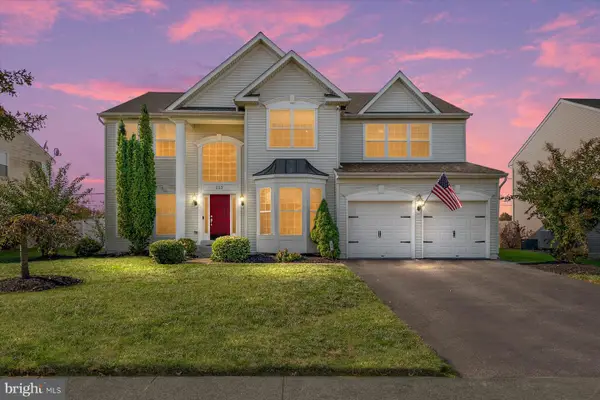 $549,900Active4 beds 3 baths3,374 sq. ft.
$549,900Active4 beds 3 baths3,374 sq. ft.233 N Field Way, CENTREVILLE, MD 21617
MLS# MDQA2015476Listed by: RE/MAX EXECUTIVE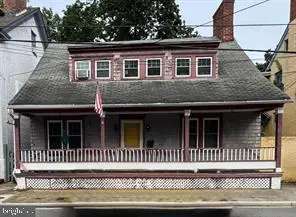 $250,000Pending2 beds 2 baths1,392 sq. ft.
$250,000Pending2 beds 2 baths1,392 sq. ft.114 S Commerce St, CENTREVILLE, MD 21617
MLS# MDQA2015078Listed by: KELLER WILLIAMS SELECT REALTORS OF EASTON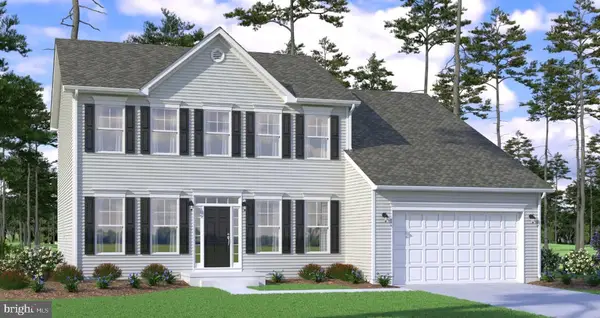 $779,900Active4 beds 3 baths
$779,900Active4 beds 3 baths415 Twin Meadows Farm Ln, CENTREVILLE, MD 21617
MLS# MDQA2014876Listed by: KELLER WILLIAMS FLAGSHIP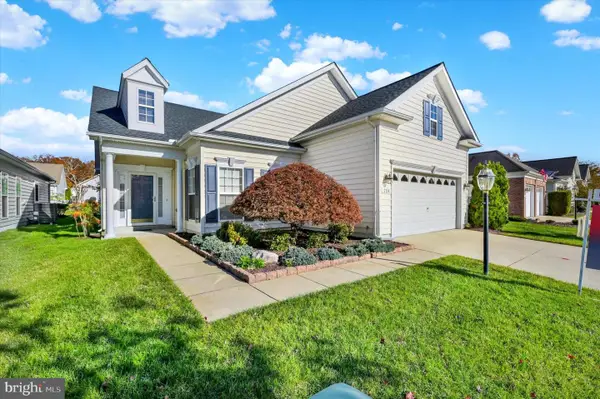 $579,000Active4 beds 3 baths2,804 sq. ft.
$579,000Active4 beds 3 baths2,804 sq. ft.714 Harmony Way #714, CENTREVILLE, MD 21617
MLS# MDQA2015240Listed by: LONG & FOSTER REAL ESTATE, INC.
