142 Harmony Way, Centreville, MD 21617
Local realty services provided by:Better Homes and Gardens Real Estate Premier
142 Harmony Way,Centreville, MD 21617
$589,000
- 4 Beds
- 4 Baths
- 3,425 sq. ft.
- Single family
- Active
Listed by: ed j beres
Office: re/max executive
MLS#:MDQA2013810
Source:BRIGHTMLS
Price summary
- Price:$589,000
- Price per sq. ft.:$171.97
- Monthly HOA dues:$270
About this home
JUST REDUCED.... Welcome to 142 Harmony Way in the active adult community (55+) of Symphony Village at Centreville. This beautiful Beethoven model featuring 4 bedrooms and 3 and one half bath was just listed. As you enter this beauty, you'll immediately notice the upgraded flooring and bright and open feeling that this model offers. To the left you'll notice the large living and dining areas. To the right, you'll notice the front office/4th bedroom and a stairway leading to the 2nd floor loft featuring a large seating area, bedroom and full bath, main level hallway with a Half Bath and entrance to the laundry room and garage. Proceeding down the hall to the left you'll find a very large Gourmet Kitchen with upgraded granite counters, stainless appliances and a Jennair electric cooktop. The extended granite counterspace and cabinetry leading into the breakfast nook with allow for plenty of kitchen storage and prep area. You'll also be welcomed by the large family room featuring a stone propane fireplace and an entire wall of windows to allow for natural light. Proceeding to the right, you will enter the area of another bedroom, full bath and entrance to the Master Suite. The expanded Master Suite offers his and her walk-in closets, a very large Master Bath featuring split vanity sinks, walk-in shower and a walk-in bathtub. This suite offers has a 2nd stairway leading to 2nd level extremely large office and one of the largest closets you'll find. Don't miss the rear paver patio for outdoor living enjoyment.
Get ready to tour this home you won't want to miss it!
Contact an agent
Home facts
- Year built:2005
- Listing ID #:MDQA2013810
- Added:190 day(s) ago
- Updated:December 29, 2025 at 02:34 PM
Rooms and interior
- Bedrooms:4
- Total bathrooms:4
- Full bathrooms:3
- Half bathrooms:1
- Living area:3,425 sq. ft.
Heating and cooling
- Cooling:Central A/C, Heat Pump(s), Zoned
- Heating:Electric, Heat Pump(s), Propane - Leased
Structure and exterior
- Roof:Architectural Shingle
- Year built:2005
- Building area:3,425 sq. ft.
- Lot area:0.16 Acres
Utilities
- Water:Public
- Sewer:Public Sewer
Finances and disclosures
- Price:$589,000
- Price per sq. ft.:$171.97
- Tax amount:$6,157 (2024)
New listings near 142 Harmony Way
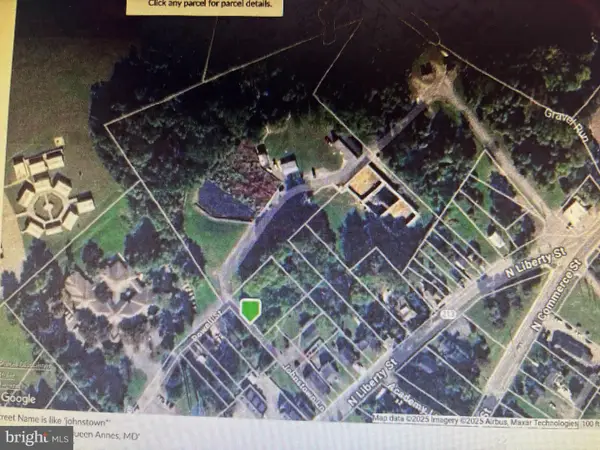 $139,000Active0.36 Acres
$139,000Active0.36 AcresJohnstown Ln, CENTREVILLE, MD 21617
MLS# MDQA2015726Listed by: LONG & FOSTER REAL ESTATE, INC.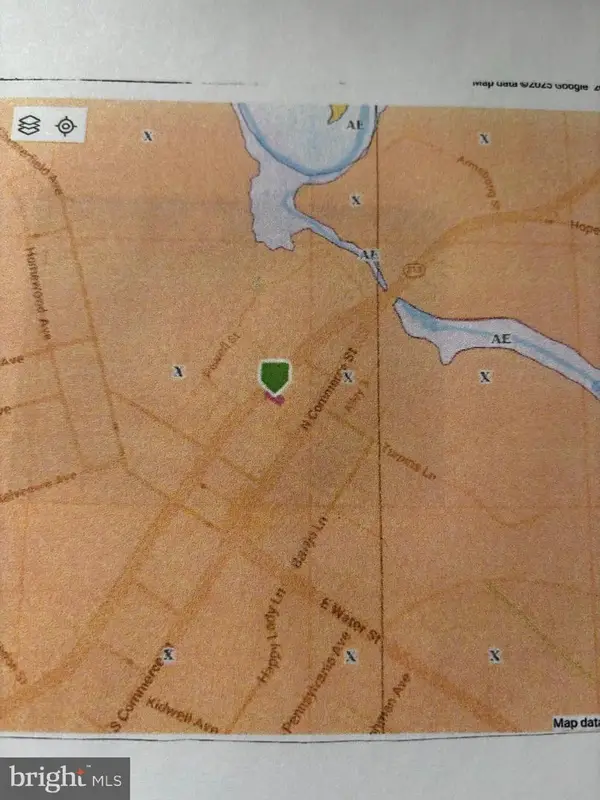 $90,000Active0.11 Acres
$90,000Active0.11 Acres216 N Liberty St, CENTREVILLE, MD 21617
MLS# MDQA2015716Listed by: LONG & FOSTER REAL ESTATE, INC.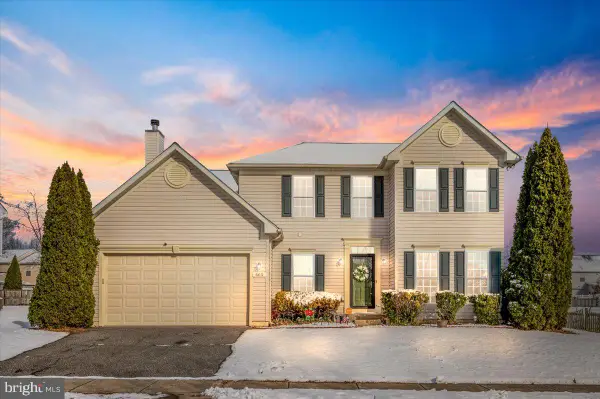 $530,000Active4 beds 3 baths2,572 sq. ft.
$530,000Active4 beds 3 baths2,572 sq. ft.603 Little Kidwell Ave, CENTREVILLE, MD 21617
MLS# MDQA2015718Listed by: TAYLOR PROPERTIES $529,000Active3 beds 3 baths2,074 sq. ft.
$529,000Active3 beds 3 baths2,074 sq. ft.125 Encore Ct, CENTREVILLE, MD 21617
MLS# MDQA2015688Listed by: ROSENDALE REALTY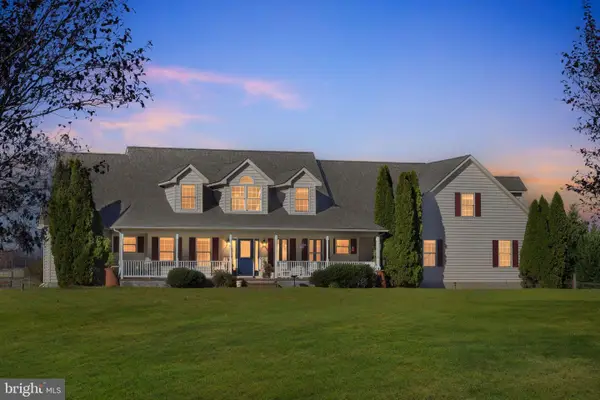 $789,900Active5 beds 5 baths4,782 sq. ft.
$789,900Active5 beds 5 baths4,782 sq. ft.121 Little Eagle Rd, CENTREVILLE, MD 21617
MLS# MDQA2015594Listed by: RE/MAX LEADING EDGE- Coming Soon
 $400,000Coming Soon3 beds 2 baths
$400,000Coming Soon3 beds 2 baths104 Windsor Ave, CENTREVILLE, MD 21617
MLS# MDQA2015576Listed by: TAYLOR PROPERTIES  $525,000Pending4 beds 3 baths2,093 sq. ft.
$525,000Pending4 beds 3 baths2,093 sq. ft.218 Winchester Dr, CENTREVILLE, MD 21617
MLS# MDQA2015542Listed by: HYATT & COMPANY REAL ESTATE, LLC $425,000Active4 beds 3 baths2,597 sq. ft.
$425,000Active4 beds 3 baths2,597 sq. ft.143 Long Creek Way, CENTREVILLE, MD 21617
MLS# MDQA2015526Listed by: RE/MAX EXECUTIVE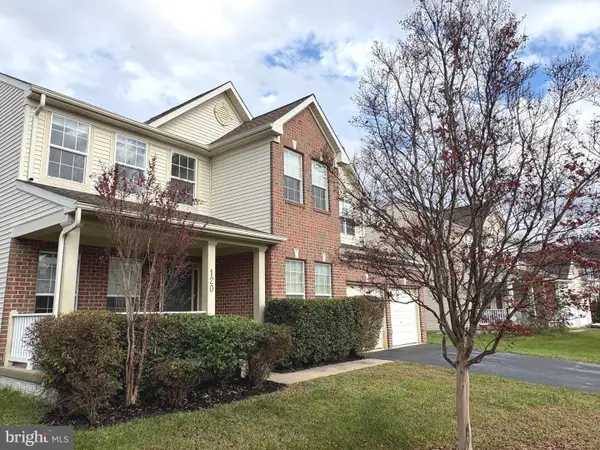 $490,000Active5 beds 3 baths3,088 sq. ft.
$490,000Active5 beds 3 baths3,088 sq. ft.120 Brook Knoll Way, CENTREVILLE, MD 21617
MLS# MDQA2015494Listed by: SPRING HILL REAL ESTATE, LLC.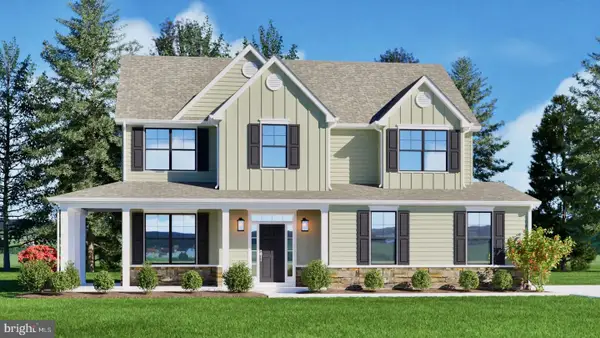 $714,900Active4 beds 3 baths
$714,900Active4 beds 3 baths116 Pasture Ct, CENTREVILLE, MD 21617
MLS# MDQA2015426Listed by: KELLER WILLIAMS FLAGSHIP
