562 Back Starr Rd, CENTREVILLE, MD 21617
Local realty services provided by:Better Homes and Gardens Real Estate Cassidon Realty

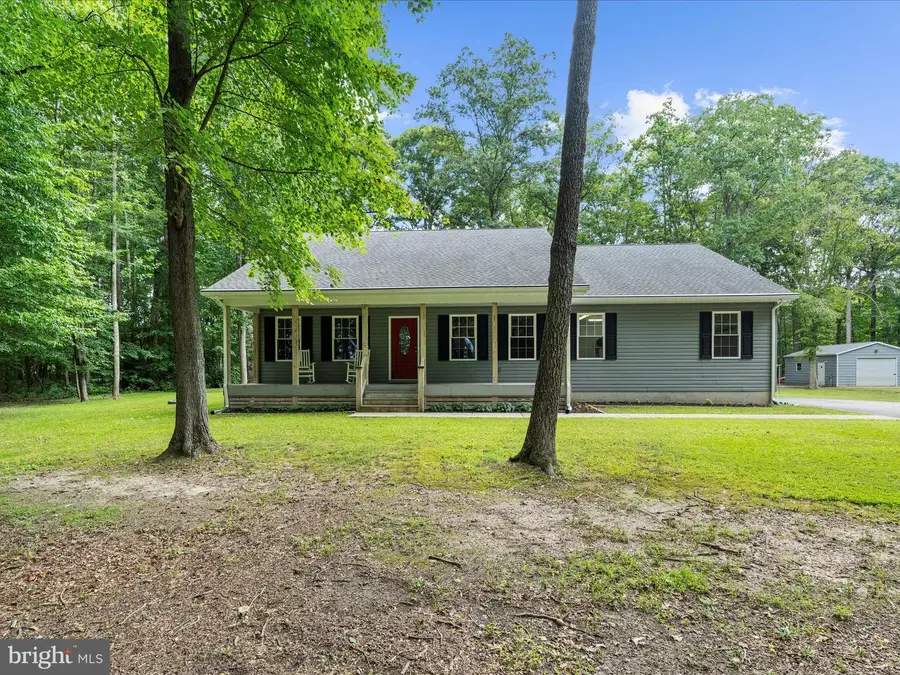
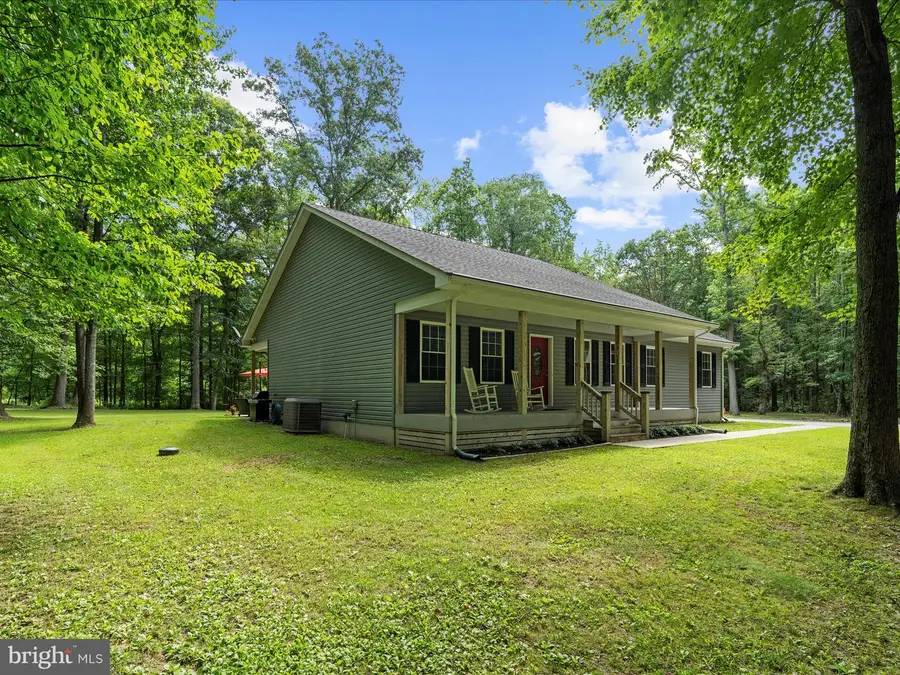
Listed by:john currence
Office:berkshire hathaway homeservices penfed realty
MLS#:MDQA2014282
Source:BRIGHTMLS
Price summary
- Price:$565,000
- Price per sq. ft.:$373.68
About this home
Tucked away on 12 acres of pristine, wooded land, this meticulously maintained 3-bedroom, 2-bathroom cottage offers the perfect blend of comfort, craftsmanship, and privacy. Built in 2013, the home features an open-concept living area with vaulted ceilings, a cozy gas fireplace, and a stunning 100-year-old wormy chestnut mantel that adds warmth and character.
The spacious primary suite includes a large walk-in closet and a generously sized bathroom. Two additional bedrooms offer plenty of room for family or guests. A large attached 2-car garage provides convenience and extra storage.
Enjoy peaceful mornings on the front porch and quiet evenings on the back porch or the beautiful concrete patio—perfect for relaxing or entertaining.
The property also includes a 25' x 30' insulated outbuilding with 200-amp service—ideal for a workshop, hobby space, or additional storage. Whether you're a hunter, nature lover, or simply craving a private retreat, this one-of-a-kind property delivers.
Don’t miss this rare opportunity to own a slice of wooded paradise in Centreville.
Contact an agent
Home facts
- Year built:2013
- Listing Id #:MDQA2014282
- Added:23 day(s) ago
- Updated:August 15, 2025 at 07:30 AM
Rooms and interior
- Bedrooms:3
- Total bathrooms:2
- Full bathrooms:2
- Living area:1,512 sq. ft.
Heating and cooling
- Cooling:Central A/C, Heat Pump(s), Programmable Thermostat
- Heating:Electric, Heat Pump(s), Propane - Leased
Structure and exterior
- Roof:Architectural Shingle
- Year built:2013
- Building area:1,512 sq. ft.
- Lot area:12.09 Acres
Utilities
- Water:Well
- Sewer:Private Septic Tank
Finances and disclosures
- Price:$565,000
- Price per sq. ft.:$373.68
- Tax amount:$3,285 (2024)
New listings near 562 Back Starr Rd
- New
 $349,000Active3 beds 2 baths1,124 sq. ft.
$349,000Active3 beds 2 baths1,124 sq. ft.407 S Commerce St, CENTREVILLE, MD 21617
MLS# MDQA2014522Listed by: MR. LISTER REALTY - New
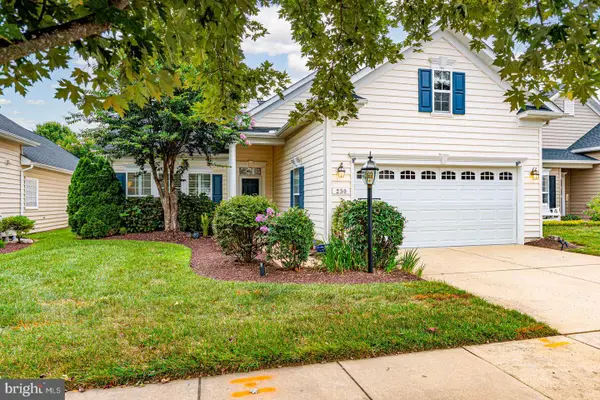 $599,900Active4 beds 3 baths3,196 sq. ft.
$599,900Active4 beds 3 baths3,196 sq. ft.250 Concerto Ave, CENTREVILLE, MD 21617
MLS# MDQA2014486Listed by: BENSON & MANGOLD, LLC - Open Sun, 9 to 11amNew
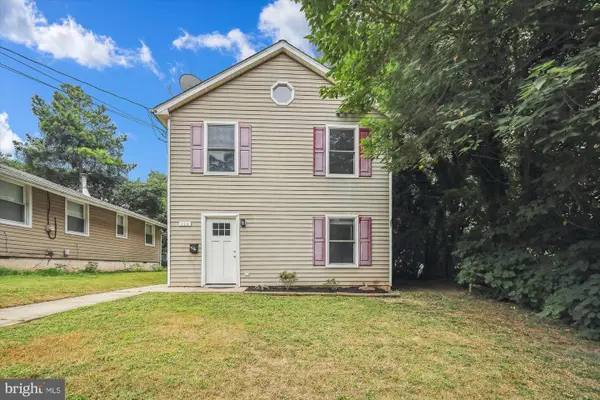 $440,000Active4 beds -- baths1,848 sq. ft.
$440,000Active4 beds -- baths1,848 sq. ft.104 Little Kidwell Ave, CENTREVILLE, MD 21617
MLS# MDQA2014464Listed by: RE/MAX EXECUTIVE - Open Sun, 9 to 11amNew
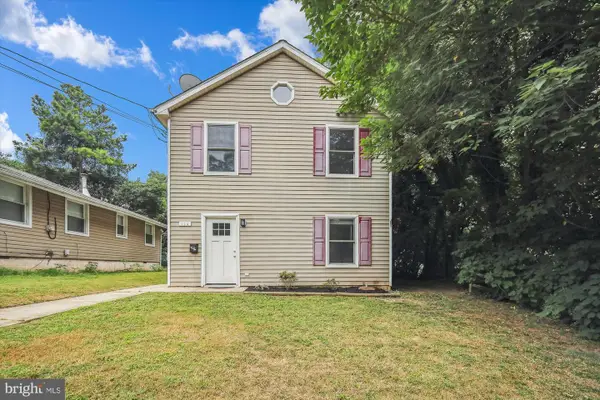 $440,000Active4 beds 2 baths1,848 sq. ft.
$440,000Active4 beds 2 baths1,848 sq. ft.104 Little Kidwell Ave, CENTREVILLE, MD 21617
MLS# MDQA2014470Listed by: RE/MAX EXECUTIVE - New
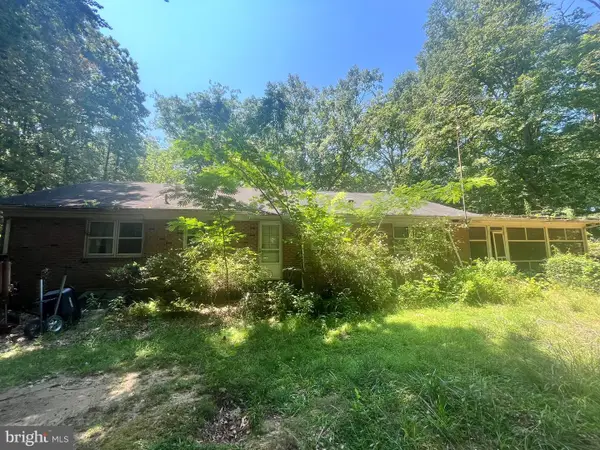 $200,000Active2 beds 1 baths2,982 sq. ft.
$200,000Active2 beds 1 baths2,982 sq. ft.253 White Marsh Rd, CENTREVILLE, MD 21617
MLS# MDQA2014454Listed by: ASHLAND AUCTION GROUP LLC - New
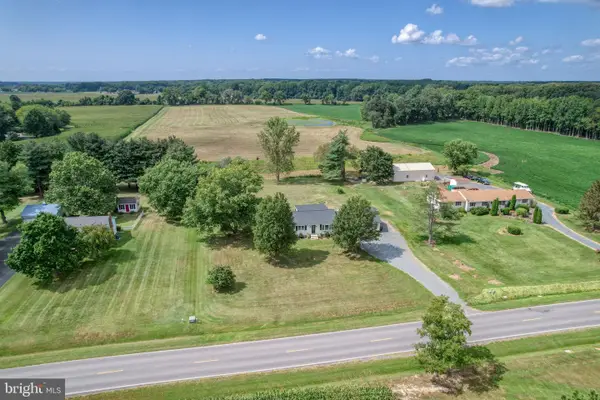 $450,000Active3 beds 2 baths1,592 sq. ft.
$450,000Active3 beds 2 baths1,592 sq. ft.513 Watson Rd, CENTREVILLE, MD 21617
MLS# MDQA2014452Listed by: CHESAPEAKE REAL ESTATE ASSOCIATES, LLC 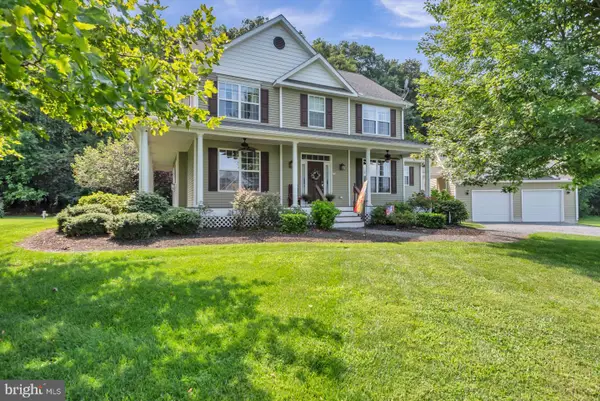 $629,900Active4 beds 3 baths2,376 sq. ft.
$629,900Active4 beds 3 baths2,376 sq. ft.112 Echo Ln, CENTREVILLE, MD 21617
MLS# MDQA2014424Listed by: RE/MAX LEADING EDGE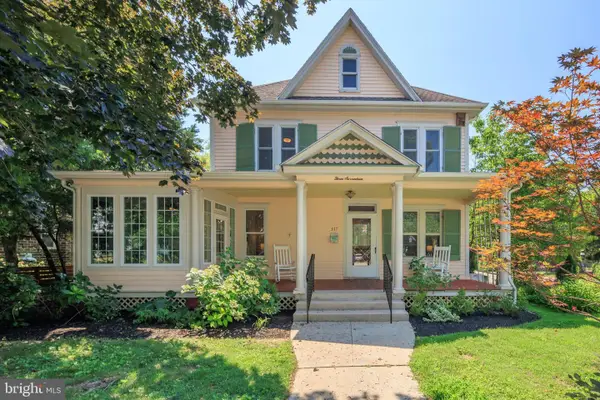 $494,000Active4 beds 2 baths2,492 sq. ft.
$494,000Active4 beds 2 baths2,492 sq. ft.317 Chesterfield Ave, CENTREVILLE, MD 21617
MLS# MDQA2014300Listed by: SAMSON PROPERTIES- Open Sat, 12 to 2pm
 $720,000Active4 beds 5 baths2,552 sq. ft.
$720,000Active4 beds 5 baths2,552 sq. ft.204 Hunters Ridge Rd, CENTREVILLE, MD 21617
MLS# MDQA2014290Listed by: LONG & FOSTER REAL ESTATE, INC. 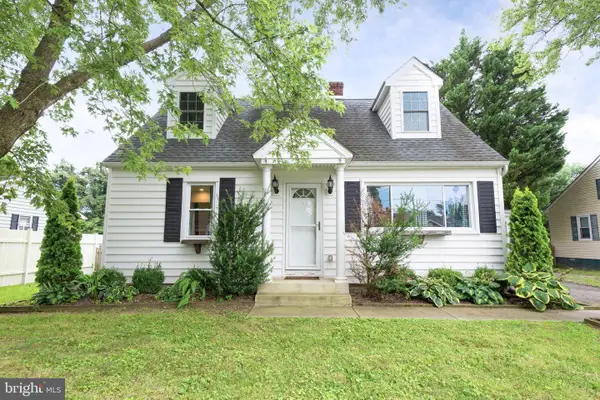 $399,900Active3 beds 3 baths1,450 sq. ft.
$399,900Active3 beds 3 baths1,450 sq. ft.308 Oak St, CENTREVILLE, MD 21617
MLS# MDQA2014302Listed by: BENSON & MANGOLD, LLC

