572 Baltimore St, Charlestown, MD 21914
Local realty services provided by:Better Homes and Gardens Real Estate Premier
572 Baltimore St,Charlestown, MD 21914
$500,000
- 6 Beds
- 4 Baths
- 2,738 sq. ft.
- Single family
- Active
Listed by: millicent grace gettier, james f ferguson
Office: exit preferred realty, llc.
MLS#:MDCC2017728
Source:BRIGHTMLS
Price summary
- Price:$500,000
- Price per sq. ft.:$182.62
About this home
**NEW PRICE**
DREAM BIG! Welcome to this beautiful 6-bedroom, 3.5-bath single family home nestled in the heart of Charlestown! Featuring a main level bedroom, super spacious living room AND a super cozy family room—this home offers plenty of space for both relaxing and entertaining. Large family? Small family? Come one, come all!! The updated kitchen with stainless appliances and granite countertops opens to a stunning sunroom filled with natural light through TONS of windows, creating the perfect spot for morning coffee or picking crabbies!! The oversized private rear lot has plenty of space for your cornhole boards, swing sets, and much more. Drop a hot tub on the rear paver patio and enjoy your own home-oasis. Charlestown is one of the most sought after zip codes in Cecil County, close to downtown North East and other shopping/restaurants.
Other updates include two brand new HVAC units as well as two brand new sump pumps. What does that mean? Move in, enjoy, relax.
Don’t miss out on this incredible opportunity schedule your showing today!!
Contact an agent
Home facts
- Year built:1988
- Listing ID #:MDCC2017728
- Added:217 day(s) ago
- Updated:January 08, 2026 at 02:50 PM
Rooms and interior
- Bedrooms:6
- Total bathrooms:4
- Full bathrooms:3
- Half bathrooms:1
- Living area:2,738 sq. ft.
Heating and cooling
- Cooling:Central A/C
- Heating:Electric, Heat Pump(s)
Structure and exterior
- Roof:Architectural Shingle
- Year built:1988
- Building area:2,738 sq. ft.
- Lot area:0.69 Acres
Schools
- High school:PERRYVILLE
Utilities
- Water:Public
- Sewer:Public Sewer
Finances and disclosures
- Price:$500,000
- Price per sq. ft.:$182.62
- Tax amount:$5,189 (2024)
New listings near 572 Baltimore St
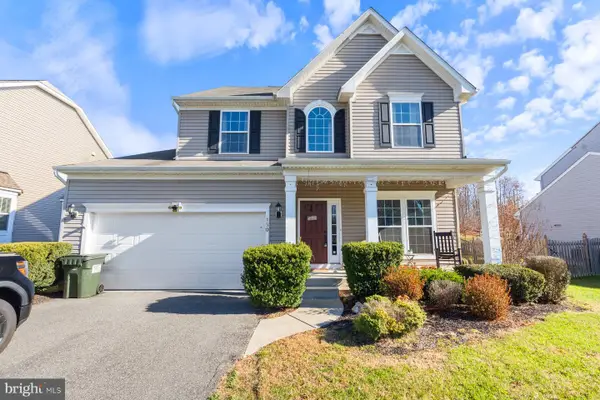 $425,000Pending3 beds 4 baths2,784 sq. ft.
$425,000Pending3 beds 4 baths2,784 sq. ft.150 Cool Springs Rd, NORTH EAST, MD 21901
MLS# MDCC2019810Listed by: VYBE REALTY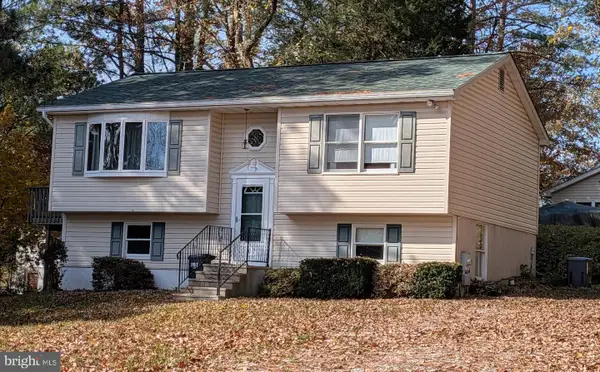 $359,900Active3 beds 2 baths1,075 sq. ft.
$359,900Active3 beds 2 baths1,075 sq. ft.119 Caroline St, CHARLESTOWN, MD 21914
MLS# MDCC2019606Listed by: KEY REALTY, INCORPORATED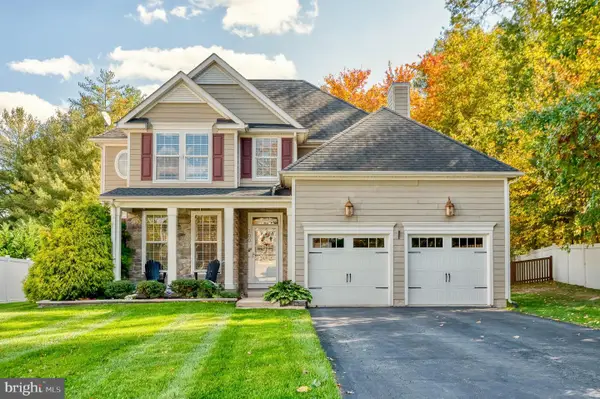 $475,000Pending4 beds 3 baths2,987 sq. ft.
$475,000Pending4 beds 3 baths2,987 sq. ft.100 Cool Springs Rd, NORTH EAST, MD 21901
MLS# MDCC2019546Listed by: LONG & FOSTER REAL ESTATE, INC.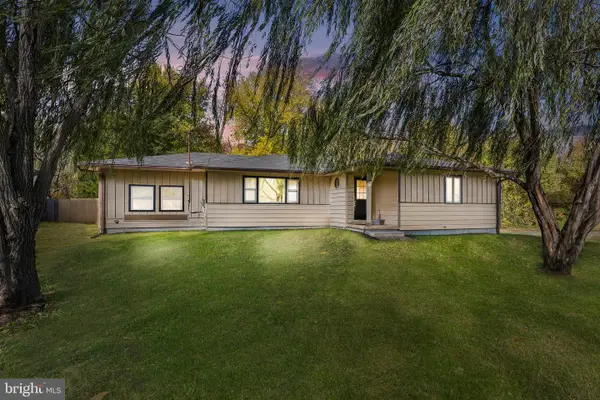 $339,000Pending4 beds 2 baths1,708 sq. ft.
$339,000Pending4 beds 2 baths1,708 sq. ft.725 Bladen St, CHARLESTOWN, MD 21914
MLS# MDCC2019516Listed by: ALLFIRST REALTY, INC.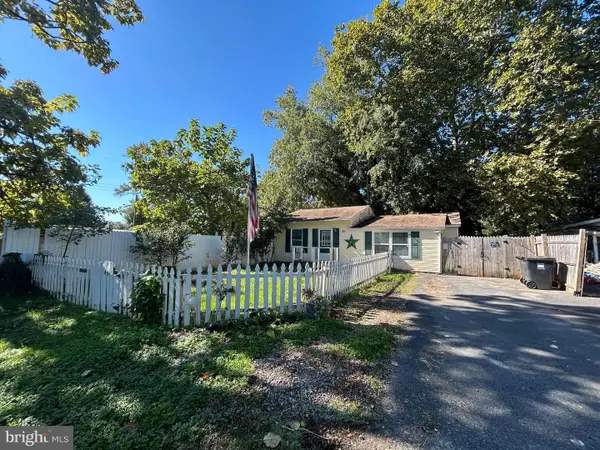 $194,900Pending2 beds 1 baths814 sq. ft.
$194,900Pending2 beds 1 baths814 sq. ft.45 Long Beach Rd, CHARLESTOWN, MD 21914
MLS# MDCC2019278Listed by: INTEGRITY REAL ESTATE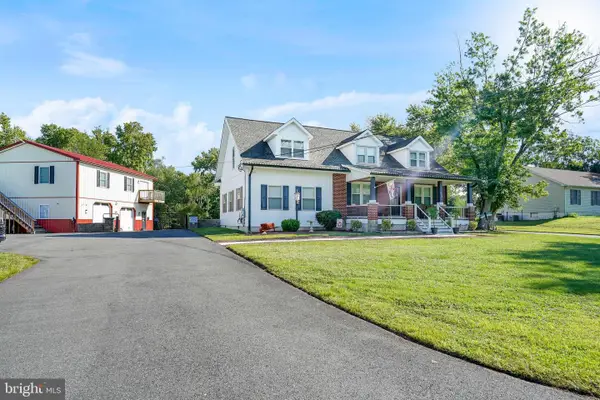 $635,000Active4 beds 4 baths2,070 sq. ft.
$635,000Active4 beds 4 baths2,070 sq. ft.332 Caroline St, CHARLESTOWN, MD 21914
MLS# MDCC2019016Listed by: REMAX VISION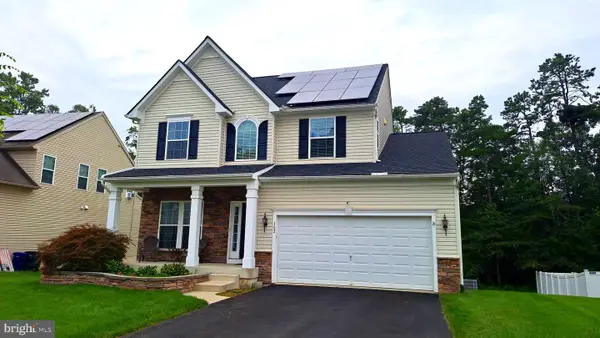 $485,000Pending3 beds 3 baths2,158 sq. ft.
$485,000Pending3 beds 3 baths2,158 sq. ft.153 Cool Springs Rd, NORTH EAST, MD 21901
MLS# MDCC2018554Listed by: COLDWELL BANKER REALTY $399,000Pending4 beds 2 baths1,800 sq. ft.
$399,000Pending4 beds 2 baths1,800 sq. ft.555 Baltimore St, CHARLESTOWN, MD 21914
MLS# MDCC2018096Listed by: INTEGRITY REAL ESTATE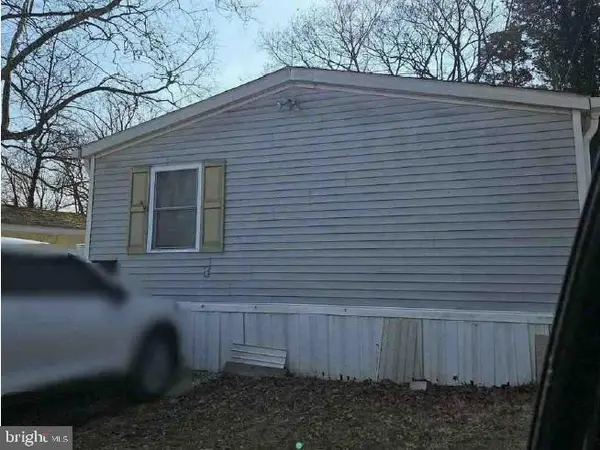 $91,634Active2 beds 1 baths800 sq. ft.
$91,634Active2 beds 1 baths800 sq. ft.55 Long Beach Rd, CHARLESTOWN, MD 21914
MLS# MDCC2017946Listed by: CENTURY 21 DOWNTOWN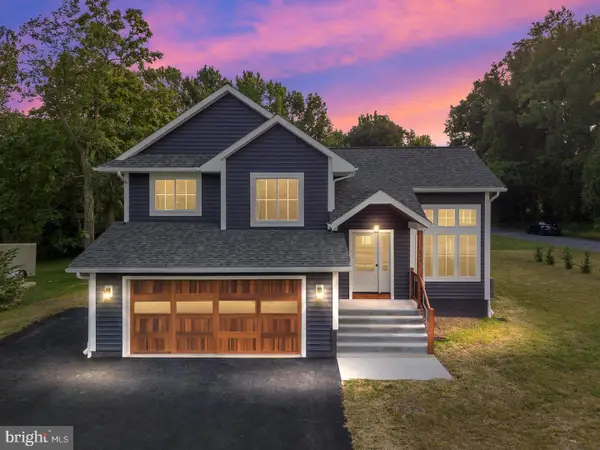 $650,000Pending4 beds 3 baths2,723 sq. ft.
$650,000Pending4 beds 3 baths2,723 sq. ft.479 Baltimore St, CHARLESTOWN, MD 21914
MLS# MDCC2017936Listed by: CENTURY 21 NEW MILLENNIUM
