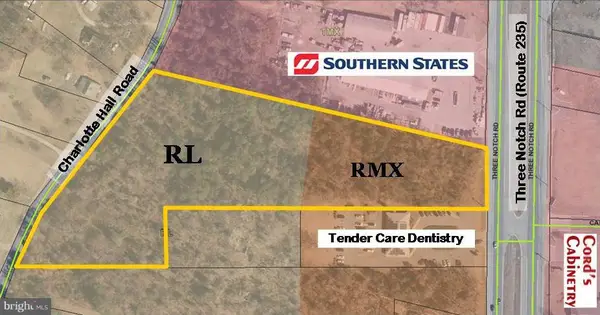11465 Dorn Dr, Charlotte Hall, MD 20622
Local realty services provided by:Better Homes and Gardens Real Estate Valley Partners
11465 Dorn Dr,Charlotte Hall, MD 20622
$629,900
- 4 Beds
- 3 Baths
- 2,124 sq. ft.
- Single family
- Pending
Listed by:deane christian wolfe
Office:jpar real estate professionals
MLS#:MDCH2043300
Source:BRIGHTMLS
Price summary
- Price:$629,900
- Price per sq. ft.:$296.56
About this home
This two-story home has been well maintained by the original owner. It has a full front porch with a wraparound porch which adds to the scenic enjoyment as it sits beautifully on its 7.47 acre lot. The wooded lot gives that wonderful privacy even though the home is not far from any amenity. The home has 4 bedrooms and 2.5 bathrooms. The kitchen is well equipped with stainless steel appliances, ample storage cabinets, a tile backsplash with a new quartz countertop. The flow from kitchen to the family room is highlighted by a nice brick fireplace with pellet stove insert warming the family room. The mudroom has a nice washer and dryer for easy convenience and is right in from the large two car side load attached garage.
The other rooms on the first floor can be used in multiple ways, office, living room, or a separate dining room. The first-floor half bath provides convenience for guest. The upstairs has four spacious bedroom, hall bathroom and primary bedroom ensuite.
The floors through the home have beautiful luxury vinyl plank flooring. The natural daylight pours in to two newly installed premier quality vinyl sliders.
The sunroom adds the cozy place to with wake up with that morning cup of coffee or wind down the day with a nice glass of wine as one can gaze into the scenic backyard. The heat pump and water heater are 3.5 years old; the crawl space has been encapsulated and a dehumidifier installed for ease of mind and better-quality conditioning of the property.
The property abounds with a creek, wonderful hardwood trees and a small pasture and coral for animals.
A small stall for a pony or goats with an attached feed room. Two duck/chicken houses with 50" tall fencing for grazing. The property has two shed, one larger and one smaller and a very large metal building with tall ceiling for RV/boat or large truck storage. Metal building has its own 200 amp electric service and 30 amp receptacle for RV power. It could also be that perfect mechanics haven. Hurry to make your offer. This home in highly sought after Charlotte Hall won't last long.
Contact an agent
Home facts
- Year built:1995
- Listing ID #:MDCH2043300
- Added:126 day(s) ago
- Updated:October 01, 2025 at 07:32 AM
Rooms and interior
- Bedrooms:4
- Total bathrooms:3
- Full bathrooms:2
- Half bathrooms:1
- Living area:2,124 sq. ft.
Heating and cooling
- Cooling:Heat Pump(s)
- Heating:Electric, Heat Pump(s)
Structure and exterior
- Roof:Architectural Shingle
- Year built:1995
- Building area:2,124 sq. ft.
- Lot area:7.47 Acres
Schools
- High school:LA PLATA
- Middle school:PICCOWAXEN
- Elementary school:DR. THOMAS L. HIGDON
Utilities
- Water:Well
- Sewer:Private Septic Tank
Finances and disclosures
- Price:$629,900
- Price per sq. ft.:$296.56
- Tax amount:$5,898 (2024)

