13621 Hearst Pl, CHARLOTTE HALL, MD 20622
Local realty services provided by:Better Homes and Gardens Real Estate Valley Partners
13621 Hearst Pl,CHARLOTTE HALL, MD 20622
$599,000
- 5 Beds
- 4 Baths
- 4,199 sq. ft.
- Single family
- Active
Listed by:john schiliro
Office:douglas elliman of metro dc, llc.
MLS#:MDCH2046452
Source:BRIGHTMLS
Price summary
- Price:$599,000
- Price per sq. ft.:$142.65
About this home
This stunning ranch-style home offers more than 4,000 square feet of finished living space in a serene cul-de-sac setting. The main level boasts a beautiful primary suite with a soaking tub and walk-in shower, creating the perfect retreat. Two additional bedrooms, a full bath, and a powder room provide plenty of comfort and convenience. The refreshed kitchen shines with stainless steel appliances, while recent updates include solar panels and a 16 Seer HVAC with UV system.
The finished basement features spacious living spaces, room for a second kitchen or gym, plush carpeting, two large bedroom, and a private walk-out to a backyard oasis with wooded views and multiple entertaining areas. Ample unfinished space provides excellent storage. A screened-in porch and massive 3-car garage add the perfect finishing touch. Private roadway shared by four homes. Located just minutes from Gilbert Run Park and new Charlotte Hall retail — this home is truly gorgeous. Ready to tour? Come fall in love today!
Contact an agent
Home facts
- Year built:2003
- Listing ID #:MDCH2046452
- Added:19 day(s) ago
- Updated:September 17, 2025 at 01:47 PM
Rooms and interior
- Bedrooms:5
- Total bathrooms:4
- Full bathrooms:3
- Half bathrooms:1
- Living area:4,199 sq. ft.
Heating and cooling
- Cooling:Central A/C, Heat Pump(s), Zoned
- Heating:Electric, Heat Pump(s)
Structure and exterior
- Year built:2003
- Building area:4,199 sq. ft.
- Lot area:1.29 Acres
Utilities
- Water:Well
- Sewer:Private Septic Tank
Finances and disclosures
- Price:$599,000
- Price per sq. ft.:$142.65
- Tax amount:$6,791 (2024)
New listings near 13621 Hearst Pl
 $85,000Active3.74 Acres
$85,000Active3.74 Acres0 Old Sycamore Rd, CHARLOTTE HALL, MD 20622
MLS# MDCH2046896Listed by: BALDUS REAL ESTATE, INC. $99,000Active4.88 Acres
$99,000Active4.88 AcresDeans Pl, CHARLOTTE HALL, MD 20622
MLS# MDCH2046926Listed by: FITZGERALD REALTY & AUCTIONEERS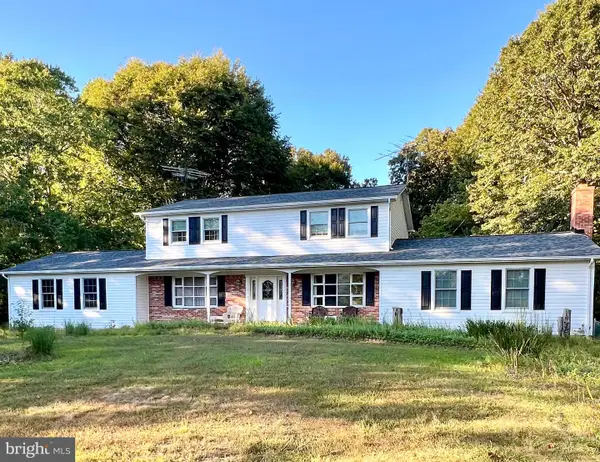 $575,000Active4 beds 3 baths2,704 sq. ft.
$575,000Active4 beds 3 baths2,704 sq. ft.38310 Pleasant View Dr, CHARLOTTE HALL, MD 20622
MLS# MDSM2026300Listed by: RE/MAX REALTY GROUP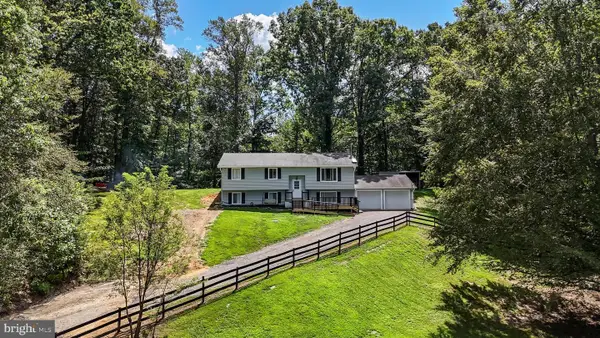 $611,000Pending4 beds 3 baths2,664 sq. ft.
$611,000Pending4 beds 3 baths2,664 sq. ft.13491 Olde Oak Dr, CHARLOTTE HALL, MD 20622
MLS# MDCH2046498Listed by: TAYLOR PROPERTIES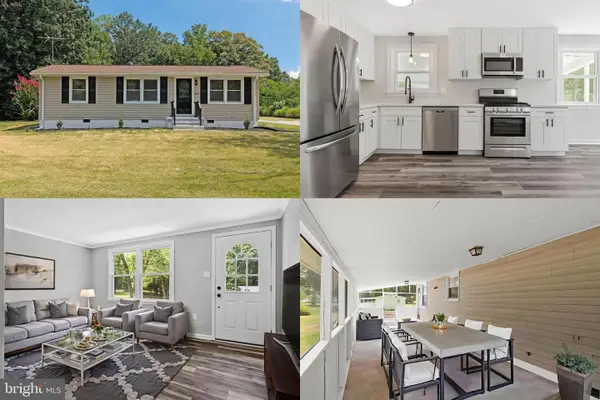 $350,000Pending3 beds 1 baths960 sq. ft.
$350,000Pending3 beds 1 baths960 sq. ft.7600 Independence Cir, CHARLOTTE HALL, MD 20622
MLS# MDCH2046162Listed by: KELLER WILLIAMS REALTY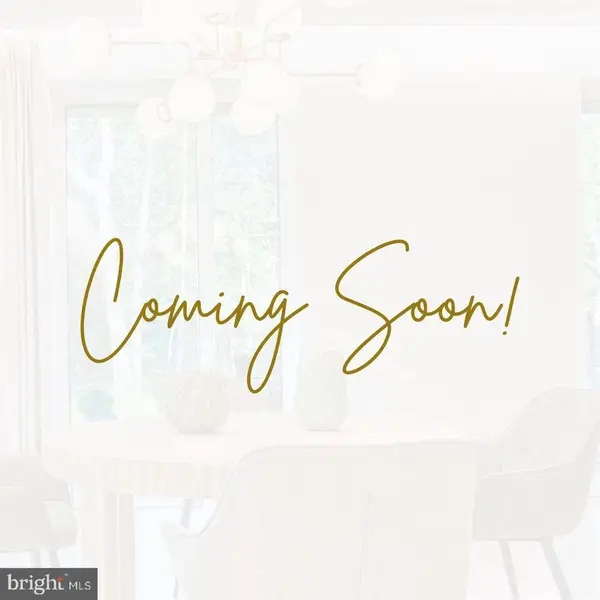 $585,000Active4 beds 3 baths1,992 sq. ft.
$585,000Active4 beds 3 baths1,992 sq. ft.14110 Pudges Pl, CHARLOTTE HALL, MD 20622
MLS# MDCH2045864Listed by: KELLER WILLIAMS CAPITAL PROPERTIES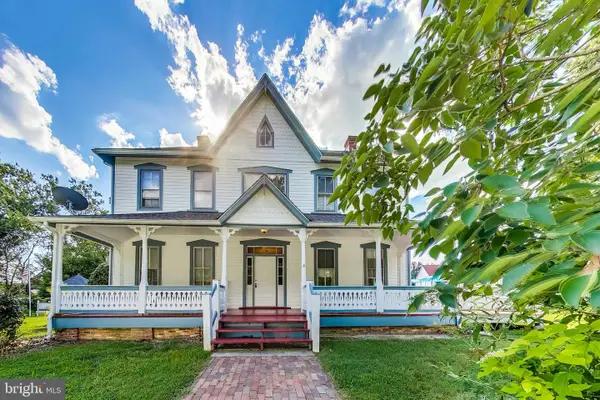 $729,000Active6 beds 5 baths4,300 sq. ft.
$729,000Active6 beds 5 baths4,300 sq. ft.10595 Newport Church Rd, CHARLOTTE HALL, MD 20622
MLS# MDCH2045900Listed by: FITZGERALD REALTY & AUCTIONEERS $1,195,000Active7 beds 6 baths4,727 sq. ft.
$1,195,000Active7 beds 6 baths4,727 sq. ft.9175 Dubois Rd, CHARLOTTE HALL, MD 20622
MLS# MDCH2045772Listed by: KELLER WILLIAMS PREFERRED PROPERTIES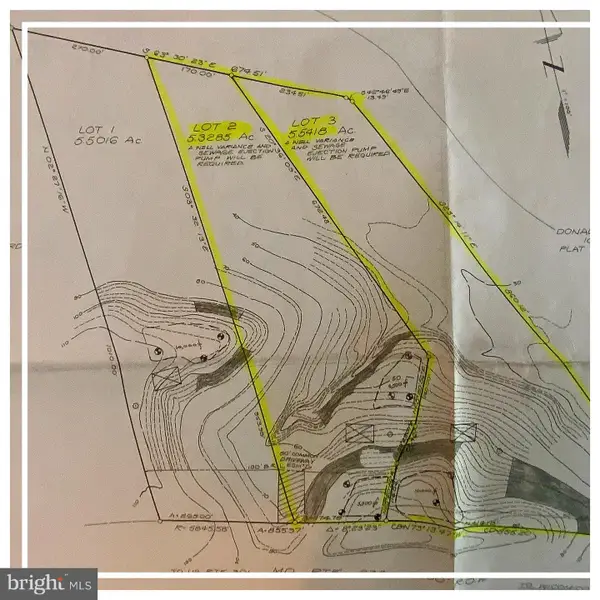 $70,000Active5.54 Acres
$70,000Active5.54 Acres11450 Budds Creek Rd, CHARLOTTE HALL, MD 20622
MLS# MDCH2044714Listed by: CENTURY 21 NEW MILLENNIUM
