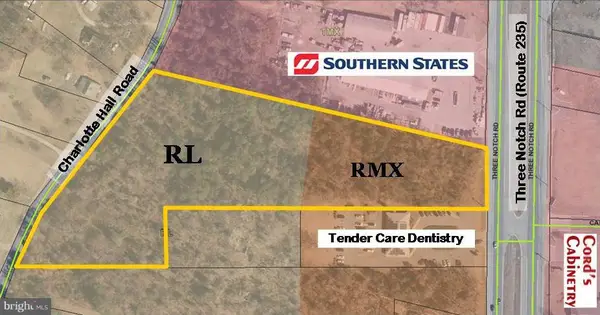15115 Oaks Rd, Charlotte Hall, MD 20622
Local realty services provided by:Better Homes and Gardens Real Estate GSA Realty
15115 Oaks Rd,Charlotte Hall, MD 20622
$429,900
- 4 Beds
- 3 Baths
- 2,776 sq. ft.
- Single family
- Pending
Listed by: melanie d montague
Office: exp realty, llc.
MLS#:MDCH2047484
Source:BRIGHTMLS
Price summary
- Price:$429,900
- Price per sq. ft.:$154.86
About this home
Welcome to this well-cared-for split foyer home, perfectly situated on a level 1.66-acre lot in the heart of Charlotte Hall. This spacious residence offers four bedrooms and three full bathrooms, providing plenty of room for comfortable living. Inside you will find hardwood floors, a cozy wood-burning fireplace (as-is), and large rooms filled with natural light. With just a little updating, this solid home is ready to build you instant equity.
Additional highlights include a durable metal roof installed in 2015, Thompson Creek windows from the same year, and a new septic system added in 2019. The driveway was freshly sealed in 2025, and the property also features composite decking, a beautiful sunroom perfect for year-round enjoyment, and a large shed for extra storage or hobbies. With no HOA restrictions, you have the freedom to make the property truly your own.
Conveniently located close to shopping, schools, and offering an easy commute to surrounding areas, this home combines space, updates, and a prime location. This is a fantastic opportunity to own a solid house ready for your personal touch—you won’t be sorry.
Contact an agent
Home facts
- Year built:1972
- Listing ID #:MDCH2047484
- Added:51 day(s) ago
- Updated:November 15, 2025 at 09:07 AM
Rooms and interior
- Bedrooms:4
- Total bathrooms:3
- Full bathrooms:3
- Living area:2,776 sq. ft.
Heating and cooling
- Cooling:Heat Pump(s)
- Heating:Electric, Heat Pump - Oil BackUp, Oil
Structure and exterior
- Roof:Metal
- Year built:1972
- Building area:2,776 sq. ft.
- Lot area:1.66 Acres
Schools
- High school:LA PLATA
- Middle school:MILTON M. SOMERS
- Elementary school:T. C. MARTIN
Utilities
- Water:Well
- Sewer:Mound System
Finances and disclosures
- Price:$429,900
- Price per sq. ft.:$154.86
- Tax amount:$4,129 (2024)

