5010 Louise Ln, Chesapeake Beach, MD 20732
Local realty services provided by:Better Homes and Gardens Real Estate Valley Partners
5010 Louise Ln,Chesapeake Beach, MD 20732
$570,000
- 4 Beds
- 3 Baths
- - sq. ft.
- Single family
- Sold
Listed by:shane c hall
Office:compass
MLS#:MDCA2023084
Source:BRIGHTMLS
Sorry, we are unable to map this address
Price summary
- Price:$570,000
About this home
Nestled at the end of a private lane, this modern farmhouse-style home offers the perfect blend of charm, privacy, and thoughtful updates. Surrounded by two wooded acres, the setting feels like a retreat while still being convenient to everything you need. A circular drive provides plenty of parking, and a welcoming wraparound porch with multiple seating areas invites you to take in the peaceful forest views.
Inside, the home is designed for both everyday comfort and memorable gatherings. The wood-burning fireplace anchors the expansive living room, which flows seamlessly into the kitchen, while a cozy den/office with custom craftsman-style wood cabinetry offers the perfect spot to unwind. A formal dining room, large enough to host holiday meals, adds to the home’s versatility. The updated kitchen is a standout, featuring elegant wood cabinetry, quartz countertops, bar seating, stainless steel appliances, and ample pantry space. Just off the kitchen, a back deck creates the ideal space for grilling, dining, and entertaining. Upstairs, you’ll find a spacious primary suite with a remodeled bathroom (2025), double vanity, and a large walk-in closet. The updated guest bath and three additional bedrooms complete the upper level. The walkout basement offers the opportunity to expand your living space with sliding doors to the outdoors, a cozy wood stove already in place and flexible unfinished space that could serve as a recreation room, media room, or guest suite down the line.
Outdoors, the property is truly a private oasis. A fully fenced backyard features an in-ground pool with sun deck, a firepit for cool evenings, and natural landscaping that blends seamlessly with the surrounding forest. Whether you’re swimming, entertaining, playing with pets, or simply relaxing, the outdoor spaces are designed to be enjoyed year-round. Watch hummingbirds, osprey and the occasional bald eagle from your own yard. Recent updates reflect the care that has gone into this home, including a new roof (2022), gutter system (2023), fresh interior paint, beautifully refinished hardwood floors throughout the first floor. A two-car garage and additional shed provide plenty of storage and hobbies.
With its combination of privacy and modern updates, this home is truly move-in ready. Conveniently located just minutes from picturesque Chesapeake Beach, 30 minutes from Annapolis, and 45-60 minutes to Washington, DC. Schedule your private showing today.
Contact an agent
Home facts
- Year built:1994
- Listing ID #:MDCA2023084
- Added:50 day(s) ago
- Updated:November 02, 2025 at 01:35 AM
Rooms and interior
- Bedrooms:4
- Total bathrooms:3
- Full bathrooms:2
- Half bathrooms:1
Heating and cooling
- Cooling:Central A/C
- Heating:Electric, Heat Pump(s)
Structure and exterior
- Roof:Architectural Shingle
- Year built:1994
Schools
- High school:HUNTINGTOWN
- Middle school:PLUM POINT
- Elementary school:SUNDERLAND
Utilities
- Water:Well
- Sewer:Private Septic Tank
Finances and disclosures
- Price:$570,000
- Tax amount:$4,811 (2024)
New listings near 5010 Louise Ln
- Coming Soon
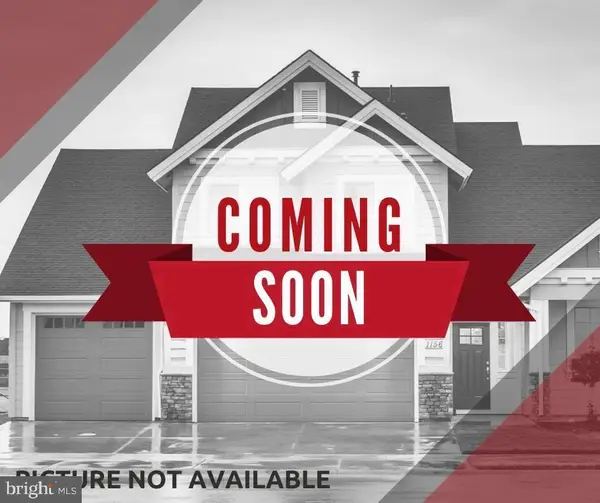 $500,000Coming Soon4 beds 3 baths
$500,000Coming Soon4 beds 3 baths3420 Mary Lou Ln, CHESAPEAKE BEACH, MD 20732
MLS# MDCA2023888Listed by: KELLER WILLIAMS REALTY - Coming Soon
 $849,500Coming Soon4 beds 5 baths
$849,500Coming Soon4 beds 5 baths8074 Windward Key Dr, CHESAPEAKE BEACH, MD 20732
MLS# MDCA2023872Listed by: RE/MAX ONE - Open Sun, 1 to 3pmNew
 $749,000Active4 beds 4 baths2,520 sq. ft.
$749,000Active4 beds 4 baths2,520 sq. ft.8240 Harrison Blvd, CHESAPEAKE BEACH, MD 20732
MLS# MDCA2023852Listed by: CENTURY 21 NEW MILLENNIUM - New
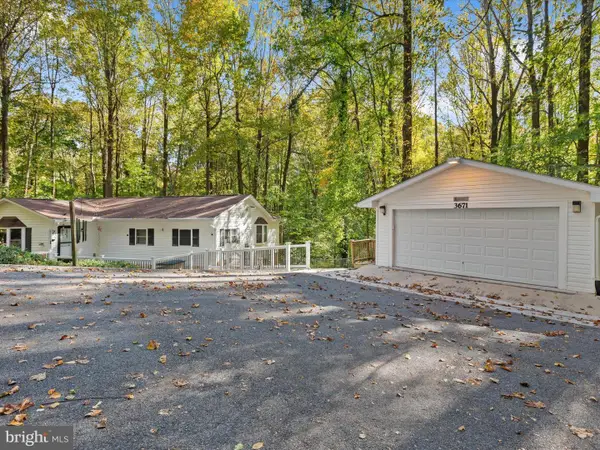 $449,900Active3 beds 3 baths2,552 sq. ft.
$449,900Active3 beds 3 baths2,552 sq. ft.3671 Dory Brooks Rd, CHESAPEAKE BEACH, MD 20732
MLS# MDCA2023870Listed by: RE/MAX ONE - New
 $299,999Active2 beds 1 baths719 sq. ft.
$299,999Active2 beds 1 baths719 sq. ft.6122 6th St, CHESAPEAKE BEACH, MD 20732
MLS# MDCA2023868Listed by: RE/MAX ONE - New
 $399,900Active3 beds 2 baths2,164 sq. ft.
$399,900Active3 beds 2 baths2,164 sq. ft.4790 Howard Pl, CHESAPEAKE BEACH, MD 20732
MLS# MDCA2023828Listed by: BERKSHIRE HATHAWAY HOMESERVICES PENFED REALTY  $400,000Pending4 beds 3 baths2,000 sq. ft.
$400,000Pending4 beds 3 baths2,000 sq. ft.4000 Chesapeake Ave, CHESAPEAKE BEACH, MD 20732
MLS# MDCA2023822Listed by: RE/MAX ONE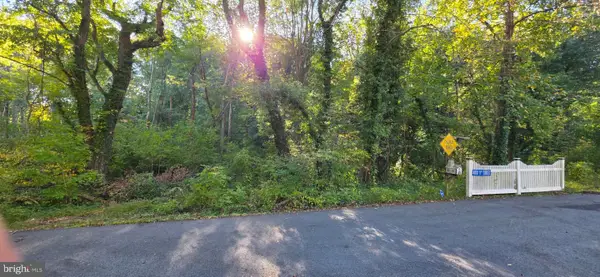 $120,000Active1.2 Acres
$120,000Active1.2 Acres10th St, CHESAPEAKE BEACH, MD 20732
MLS# MDCA2023712Listed by: TIA REALTY. LLC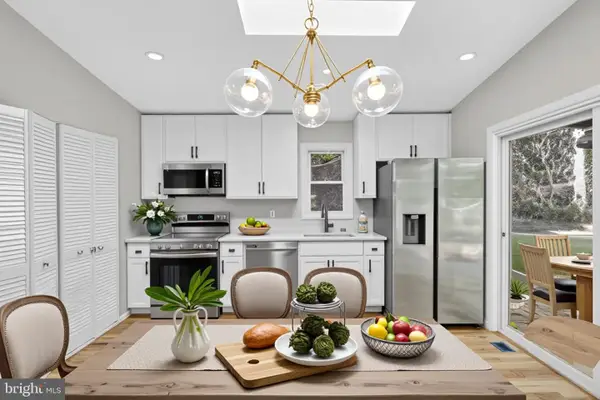 $335,000Pending3 beds 1 baths960 sq. ft.
$335,000Pending3 beds 1 baths960 sq. ft.6130 4th St, CHESAPEAKE BEACH, MD 20732
MLS# MDCA2023506Listed by: EXP REALTY, LLC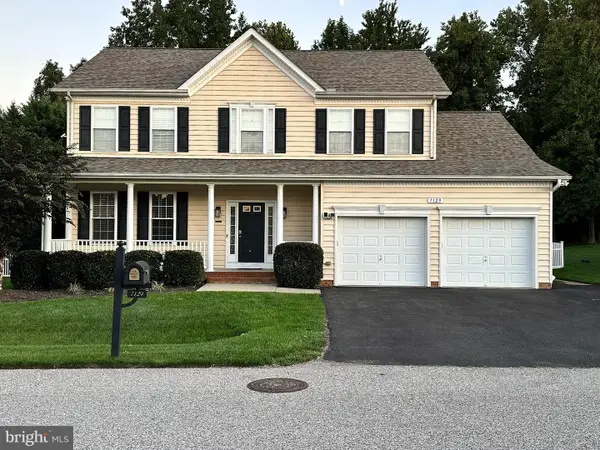 $734,900Pending5 beds 4 baths3,948 sq. ft.
$734,900Pending5 beds 4 baths3,948 sq. ft.7129 Chesapeake Village Blvd, CHESAPEAKE BEACH, MD 20732
MLS# MDCA2023498Listed by: RE/MAX ALLEGIANCE
