7874 Eagle View Dr, CHESAPEAKE BEACH, MD 20732
Local realty services provided by:Better Homes and Gardens Real Estate Capital Area
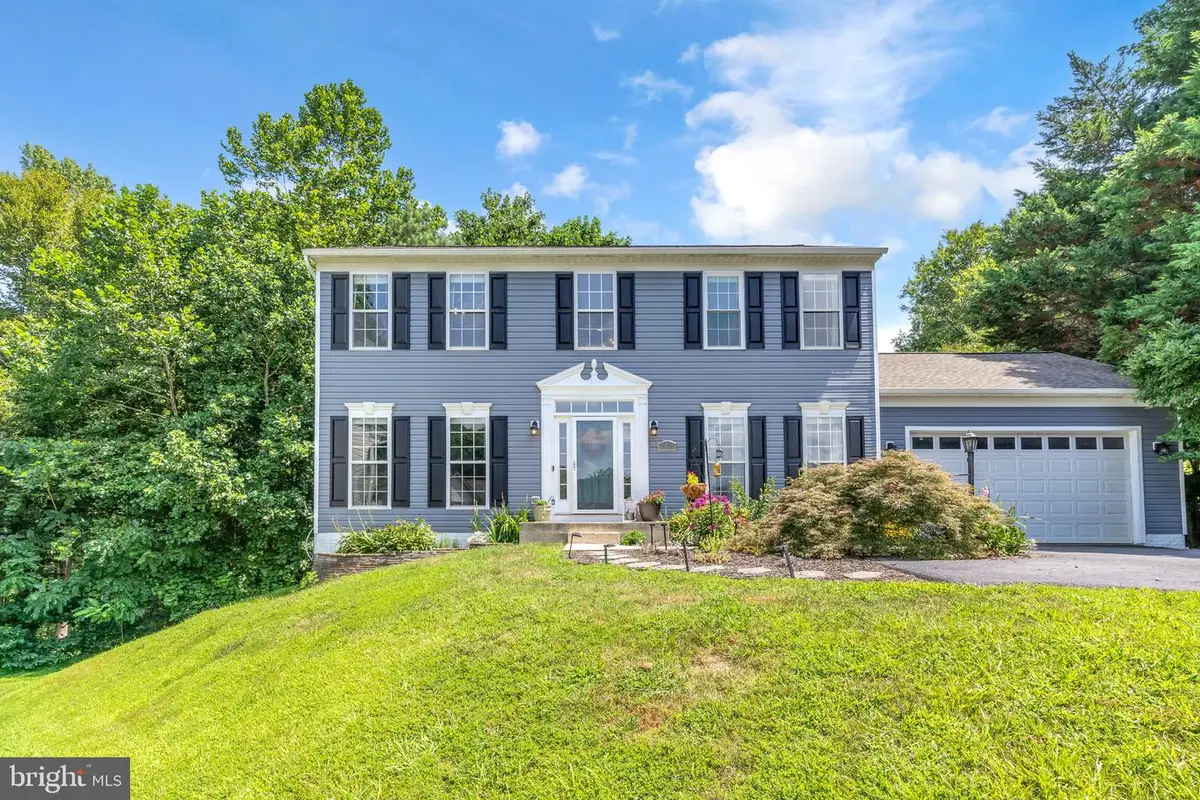
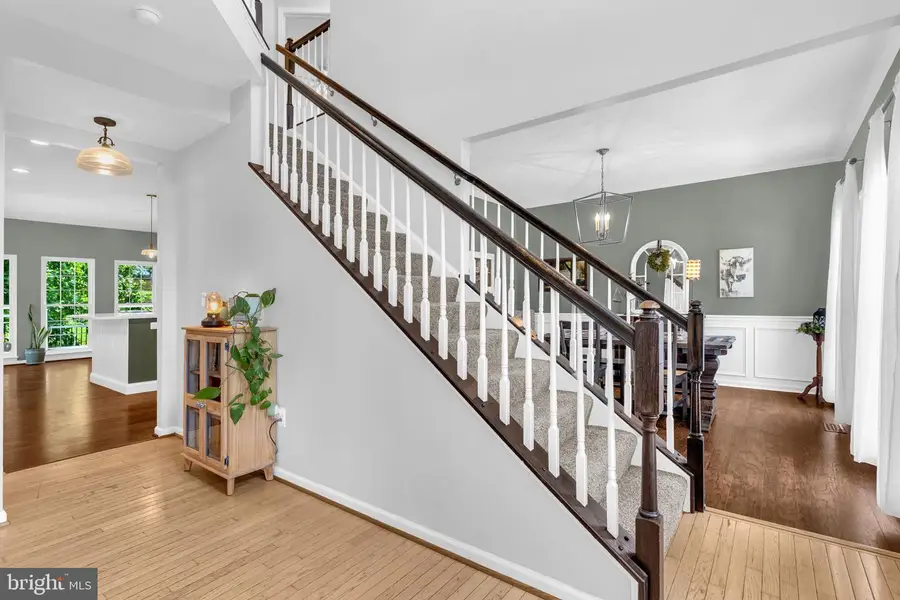
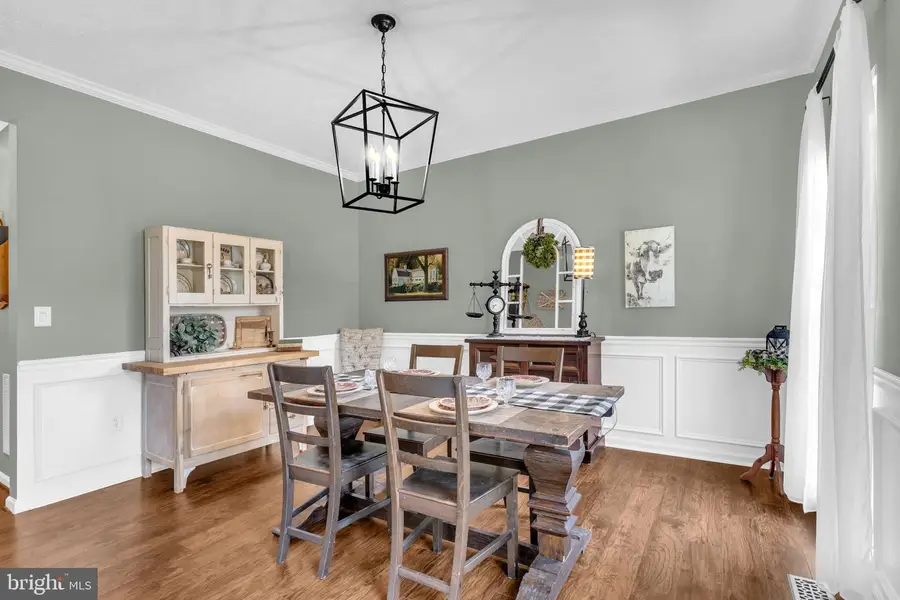
7874 Eagle View Dr,CHESAPEAKE BEACH, MD 20732
$710,000
- 4 Beds
- 3 Baths
- 3,508 sq. ft.
- Single family
- Active
Listed by:jessica chandler
Office:century 21 new millennium
MLS#:MDCA2022436
Source:BRIGHTMLS
Price summary
- Price:$710,000
- Price per sq. ft.:$202.39
- Monthly HOA dues:$30
About this home
**3.125% VA ASSUMABLE LOAN**
Welcome to 7874 Eagle View Drive — a beautifully updated colonial in sought-after Richfield Station! Step into a home that blends modern convenience with timeless style. The spacious kitchen is a chef’s dream with newer appliances (2022–2023), 42” high countertops, a pot filler over the stove, two pantries, and an expanded dining area that flows seamlessly to the back deck — perfect for entertaining.
Upstairs, the primary suite features double-door entry, a separate soaking tub, glass-enclosed shower, and Alexa-integrated fan and recessed lighting for a spa-like experience. Hall bathroom includes stylish touches like honeycomb tile flooring and a built-in hanging rack.
Throughout the home, enjoy new light fixtures, new carpet in the upper and lower levels, and elegant crown molding on the main level. One room is currently used as an office and features a built-in wall shelf for added character. There is also a Nest thermostat and heat sensors on each floor and in bedrooms to help regulate temperatures with smart technology.
Major upgrades offer peace of mind: roof replaced 2019–2020, brand new siding and shutters, new storm door, new grinder pump, new gutters and downspouts, and regular HVAC & water heater maintenance.
The garage is a standout with epoxy floors, a plank wood accent wall, and added storage potential. The basement includes a rough-in (located to the left of the staircase) for future customization.
This home has been lovingly maintained and thoughtfully upgraded — ready for you to move in and enjoy!
Contact an agent
Home facts
- Year built:2004
- Listing Id #:MDCA2022436
- Added:11 day(s) ago
- Updated:August 14, 2025 at 01:41 PM
Rooms and interior
- Bedrooms:4
- Total bathrooms:3
- Full bathrooms:2
- Half bathrooms:1
- Living area:3,508 sq. ft.
Heating and cooling
- Cooling:Central A/C
- Heating:Electric, Heat Pump(s)
Structure and exterior
- Year built:2004
- Building area:3,508 sq. ft.
- Lot area:0.36 Acres
Utilities
- Water:Public
- Sewer:Grinder Pump, Public Sewer
Finances and disclosures
- Price:$710,000
- Price per sq. ft.:$202.39
- Tax amount:$5,518 (2024)
New listings near 7874 Eagle View Dr
- Coming Soon
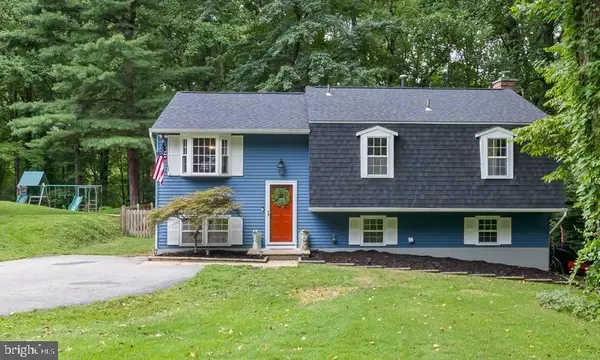 $487,400Coming Soon4 beds 3 baths
$487,400Coming Soon4 beds 3 baths5030 Christiana Parran Rd, CHESAPEAKE BEACH, MD 20732
MLS# MDCA2022506Listed by: CENTURY 21 NEW MILLENNIUM - New
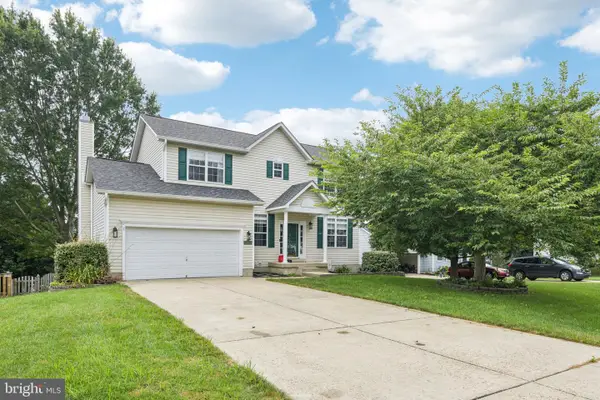 $600,000Active4 beds 4 baths2,650 sq. ft.
$600,000Active4 beds 4 baths2,650 sq. ft.3243 Rector Lookout, CHESAPEAKE BEACH, MD 20732
MLS# MDCA2022526Listed by: REDFIN CORP - New
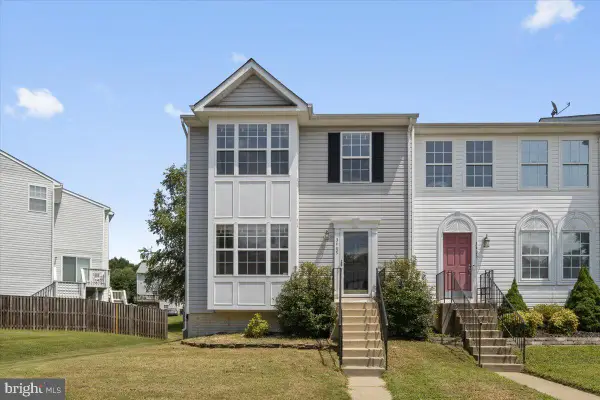 $449,000Active3 beds 4 baths2,512 sq. ft.
$449,000Active3 beds 4 baths2,512 sq. ft.3409 Silverton Ln, CHESAPEAKE BEACH, MD 20732
MLS# MDCA2022346Listed by: RE/MAX UNITED REAL ESTATE 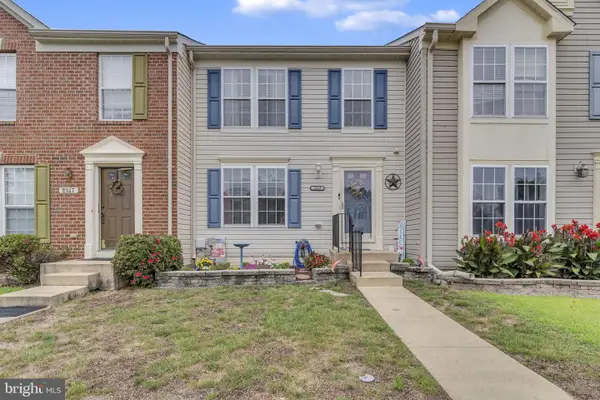 $375,000Pending2 beds 4 baths2,193 sq. ft.
$375,000Pending2 beds 4 baths2,193 sq. ft.2313 Cardinal Way, CHESAPEAKE BEACH, MD 20732
MLS# MDCA2022474Listed by: RE/MAX REALTY GROUP- Coming Soon
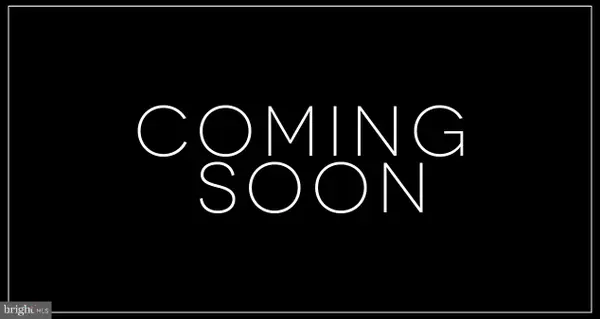 $399,000Coming Soon3 beds 2 baths
$399,000Coming Soon3 beds 2 baths6245 3rd St, CHESAPEAKE BEACH, MD 20732
MLS# MDCA2022452Listed by: O'BRIEN REALTY ERA POWERED - Open Fri, 5 to 7pm
 $580,000Active4 beds 4 baths2,496 sq. ft.
$580,000Active4 beds 4 baths2,496 sq. ft.8207 Elm Ln, CHESAPEAKE BEACH, MD 20732
MLS# MDCA2022440Listed by: RE/MAX REALTY GROUP 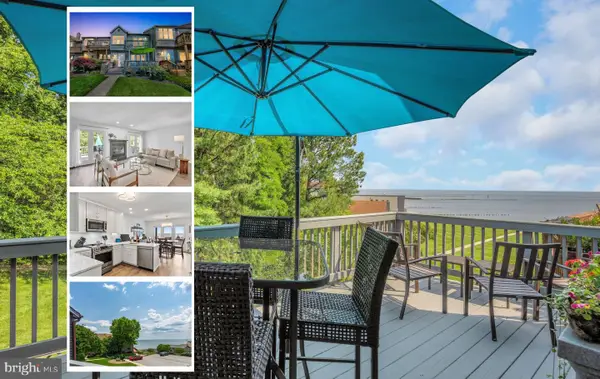 $599,900Pending3 beds 4 baths2,186 sq. ft.
$599,900Pending3 beds 4 baths2,186 sq. ft.4018 17th St, CHESAPEAKE BEACH, MD 20732
MLS# MDCA2022256Listed by: RE/MAX ONE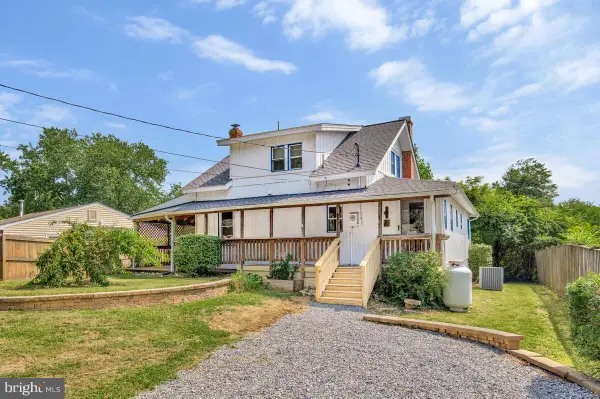 $385,000Pending3 beds 2 baths1,144 sq. ft.
$385,000Pending3 beds 2 baths1,144 sq. ft.3205 Highview Rd, CHESAPEAKE BEACH, MD 20732
MLS# MDCA2022360Listed by: SAMSON PROPERTIES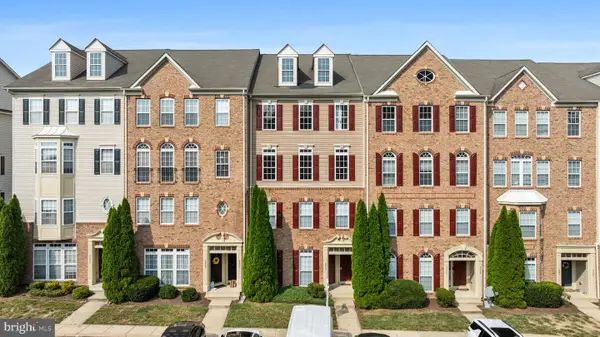 $365,000Pending3 beds 3 baths
$365,000Pending3 beds 3 baths2215 Ivy Ln #6, CHESAPEAKE BEACH, MD 20732
MLS# MDCA2022282Listed by: RE/MAX ONE
