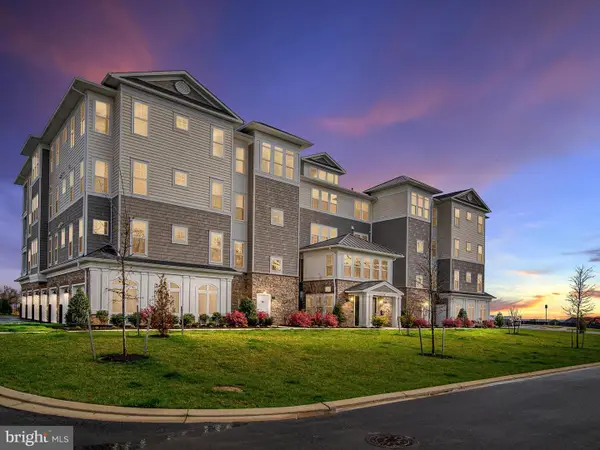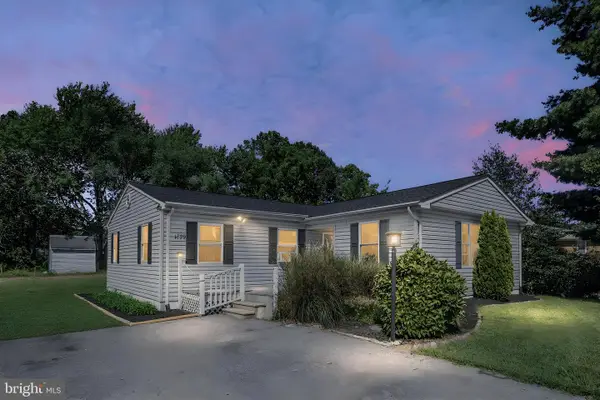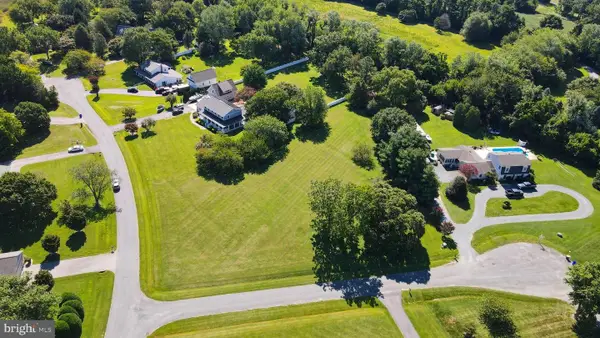1033 Dundee Ct #5, Chester, MD 21619
Local realty services provided by:Better Homes and Gardens Real Estate Maturo
Listed by:erin anderson
Office:chesapeake real estate associates, llc.
MLS#:MDQA2014346
Source:BRIGHTMLS
Price summary
- Price:$365,000
- Price per sq. ft.:$268.38
About this home
Welcome to easy Eastern Shore living in this beautifully renovated 3 Bedroom, 2.5 Bath Townhouse Condo with water privileges, just minutes from the Bay Bridge! Updated top to bottom in 2023, this home is truly move-in ready!
Enjoy peaceful mornings on the spacious screened-in porch, complete with bonus storage space, and spend afternoons at the community pier on scenic Piney Creek—perfect for launching your kayak or canoe!
Inside, you’ll find new premium laminate flooring, new carpet, fresh paint, updated light fixtures & ceiling fans, renovated bathrooms, and a stylish kitchen with new stainless steel appliances. Major updates include new HVAC, new water conditioner, conditioned crawl space, gutter guards, and more—just bring your suitcase!
Being sold fully furnished (yes, including kitchenware and linens!) with an acceptable offer, this home is truly the definition of turn-key.
All this just 4 miles to the Bay Bridge, and close to The Narrows & Kent Island’s best restaurants, bars, shopping, and commuter routes.
Don’t miss this one—it’s the total package!
Contact an agent
Home facts
- Year built:2003
- Listing ID #:MDQA2014346
- Added:65 day(s) ago
- Updated:October 01, 2025 at 07:32 AM
Rooms and interior
- Bedrooms:3
- Total bathrooms:3
- Full bathrooms:2
- Half bathrooms:1
- Living area:1,360 sq. ft.
Heating and cooling
- Cooling:Ceiling Fan(s), Central A/C
- Heating:Electric, Heat Pump(s)
Structure and exterior
- Year built:2003
- Building area:1,360 sq. ft.
Schools
- High school:KENT ISLAND
Utilities
- Water:Well
- Sewer:Public Sewer
Finances and disclosures
- Price:$365,000
- Price per sq. ft.:$268.38
- Tax amount:$2,294 (2024)
New listings near 1033 Dundee Ct #5
- Coming SoonOpen Sat, 12 to 2pm
 $814,900Coming Soon3 beds 3 baths
$814,900Coming Soon3 beds 3 baths135 Nauset Ln, CHESTER, MD 21619
MLS# MDQA2015026Listed by: REAL BROKER, LLC - ANNAPOLIS - New
 $450,000Active4 beds 3 baths2,630 sq. ft.
$450,000Active4 beds 3 baths2,630 sq. ft.129 Kirwans Landing Ln, CHESTER, MD 21619
MLS# MDQA2014958Listed by: MONUMENT SOTHEBY'S INTERNATIONAL REALTY - Coming SoonOpen Sun, 1 to 3pm
 $469,000Coming Soon4 beds 3 baths
$469,000Coming Soon4 beds 3 baths306 Hanna Ct, CHESTER, MD 21619
MLS# MDQA2014916Listed by: RE/MAX EXECUTIVE  $775,000Active4 beds 3 baths2,791 sq. ft.
$775,000Active4 beds 3 baths2,791 sq. ft.123 Bentons Pleasure Rd, CHESTER, MD 21619
MLS# MDQA2014922Listed by: WILSON REALTY & STAGING LLC $724,900Active2 beds 3 baths2,602 sq. ft.
$724,900Active2 beds 3 baths2,602 sq. ft.630 Warbler Way #2224, CHESTER, MD 21619
MLS# MDQA2014898Listed by: KOVO REALTY $574,900Active2 beds 3 baths1,900 sq. ft.
$574,900Active2 beds 3 baths1,900 sq. ft.630 Warbler Way #2223, CHESTER, MD 21619
MLS# MDQA2014900Listed by: KOVO REALTY- Open Sat, 11am to 1pm
 $295,000Active2 beds 2 baths1,073 sq. ft.
$295,000Active2 beds 2 baths1,073 sq. ft.201 Golden Eye Ct, CHESTER, MD 21619
MLS# MDQA2014614Listed by: TTR SOTHEBY'S INTERNATIONAL REALTY  $684,955Active3 beds 3 baths2,600 sq. ft.
$684,955Active3 beds 3 baths2,600 sq. ft.141 Switchgrass Way #34, CHESTER, MD 21619
MLS# MDQA2014868Listed by: RE/MAX EXECUTIVE $405,000Active4 beds 2 baths2,035 sq. ft.
$405,000Active4 beds 2 baths2,035 sq. ft.1839 Harbor Dr, CHESTER, MD 21619
MLS# MDQA2014832Listed by: TAYLOR PROPERTIES $349,900Active1.5 Acres
$349,900Active1.5 Acres600 Old Point Rd, CHESTER, MD 21619
MLS# MDQA2014844Listed by: KELLER WILLIAMS FLAGSHIP
