1221 Cox Neck, Chester, MD 21619
Local realty services provided by:Better Homes and Gardens Real Estate Valley Partners
1221 Cox Neck,Chester, MD 21619
$519,900
- 4 Beds
- 3 Baths
- 1,482 sq. ft.
- Single family
- Pending
Listed by: jorge zea
Office: jorge a. zea
MLS#:MDQA2015150
Source:BRIGHTMLS
Price summary
- Price:$519,900
- Price per sq. ft.:$350.81
About this home
Be the first to see this beautiful two-story house that has been tastefully renovated & upgraded. You will love open concept of living and dining area with a modern & charming electric fireplace; lots of natural
lights, vaulted ceiling, beautifully refinished and stained wood floor, maintenance free deck with a lounge
area and a firepit, private backyard with a spacious and comfortable lounge area. The kitchen is furnished
with stainless steel appliances, 42” wood cabinets, and a new stainless-steel sink with accessories.
Quality filtered water. The house was built in 2012. Recent (2022-2023) renovations and upgrades include:
added 6‘’ bump wall with a built in electric 60” Touchstone fireplace (dual mode – flame and heat) and a
high-quality Denon sound system; fully remodeled bathrooms; installed water filtration system (Charger
Iron Breaker III) that supplies the whole house; refinished and stained oak wood floor, NEW - wood stairs
treads, asphalt driveway, pavestone patio, LED light fixtures, ceiling fans with LED lights and remote/wall
control, door hardware, light switches, vent grilles, stainless sink in the kitchen, Samsung EE laundry
machine, window covering (curtains and blinds), paint - garage & all doors, wall paper and painted accent
walls in bedrooms; built half wall (1st floor), added shelves in bedroom closets; LVP floor in the utility
room; sum pump; outdoor entrance lights; landscaping (planted evergreen trees and sod). The air duct
system was repaired and cleaned in December 2022. The house features 4 bedrooms and 2 ½ bathrooms.
The primary bedroom is on the second level and features an ensuite bath. The second and third bedrooms
are on the second level and share a hall full bath. There are main living area, dining, and kitchen on the
second level. On the first level, there is fourth bedroom/living area with an ensuite half bath, and the utility
room with oversized washer and dryer (Samsung). The attached 2 car garage. Shed in the backyard.
House is very clean and well maintained. Pet and smoking free. Great central location. No HOA fees. Move
in ready.
Contact an agent
Home facts
- Year built:2012
- Listing ID #:MDQA2015150
- Added:94 day(s) ago
- Updated:January 11, 2026 at 08:46 AM
Rooms and interior
- Bedrooms:4
- Total bathrooms:3
- Full bathrooms:2
- Half bathrooms:1
- Living area:1,482 sq. ft.
Heating and cooling
- Cooling:Ceiling Fan(s), Central A/C, Heat Pump(s), Programmable Thermostat
- Heating:Central, Electric, Heat Pump(s)
Structure and exterior
- Year built:2012
- Building area:1,482 sq. ft.
- Lot area:0.18 Acres
Utilities
- Water:Well
- Sewer:Public Sewer
Finances and disclosures
- Price:$519,900
- Price per sq. ft.:$350.81
- Tax amount:$3,180 (2025)
New listings near 1221 Cox Neck
- Coming Soon
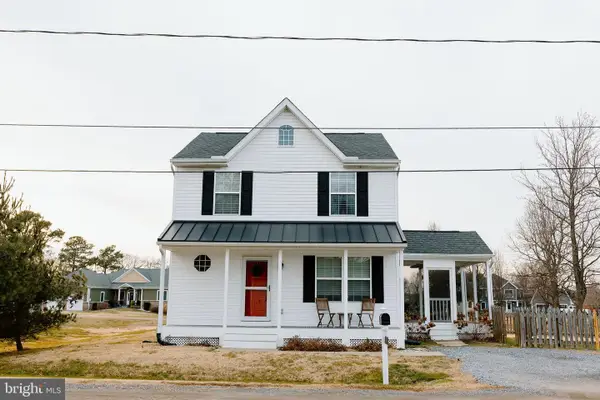 $465,000Coming Soon3 beds 3 baths
$465,000Coming Soon3 beds 3 baths200 Newtown Rd, CHESTER, MD 21619
MLS# MDQA2015858Listed by: BERKSHIRE HATHAWAY HOMESERVICES PENFED REALTY-WOC - Coming Soon
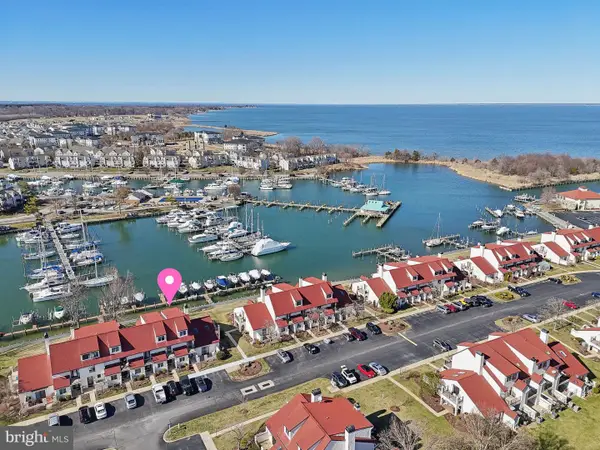 $299,000Coming Soon1 beds 1 baths
$299,000Coming Soon1 beds 1 baths6-g Queen Victoria Way, CHESTER, MD 21619
MLS# MDQA2015844Listed by: REALTY NAVIGATOR - New
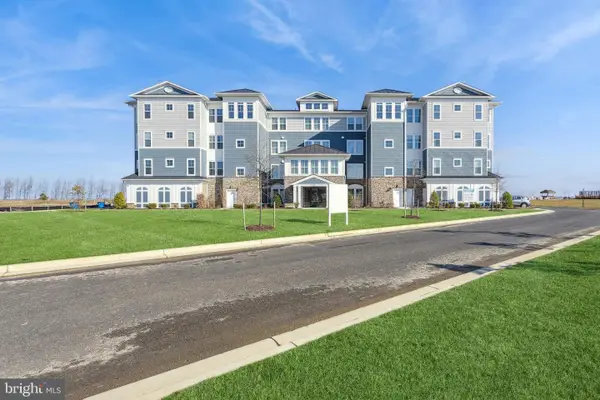 $935,990Active3 beds 3 baths2,602 sq. ft.
$935,990Active3 beds 3 baths2,602 sq. ft.176 Flagstaff Way #2424, CHESTER, MD 21619
MLS# MDQA2015838Listed by: KOVO REALTY - New
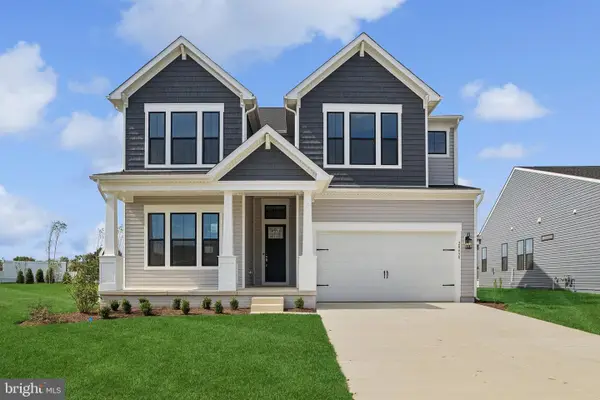 $969,990Active5 beds 5 baths3,225 sq. ft.
$969,990Active5 beds 5 baths3,225 sq. ft.311 Kingfisher Ln, CHESTER, MD 21619
MLS# MDQA2015840Listed by: KOVO REALTY - New
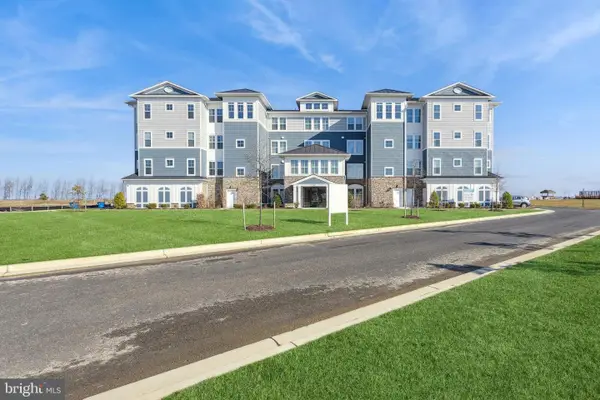 $699,990Active2 beds 3 baths2,003 sq. ft.
$699,990Active2 beds 3 baths2,003 sq. ft.176 Flagstaff Way #2412, CHESTER, MD 21619
MLS# MDQA2015806Listed by: KOVO REALTY - New
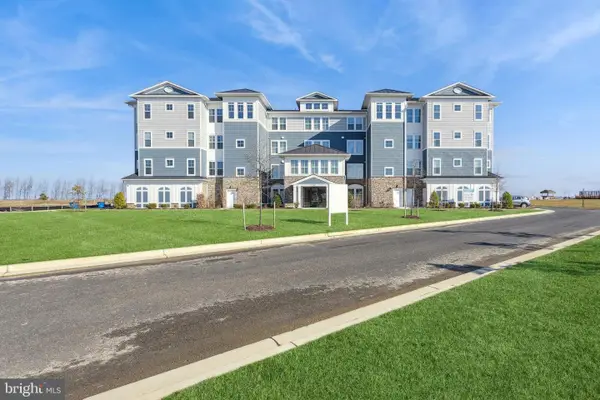 $699,990Active2 beds 3 baths2,003 sq. ft.
$699,990Active2 beds 3 baths2,003 sq. ft.176 Flagstaff Way #2411, CHESTER, MD 21619
MLS# MDQA2015804Listed by: KOVO REALTY - Open Sun, 11am to 1pmNew
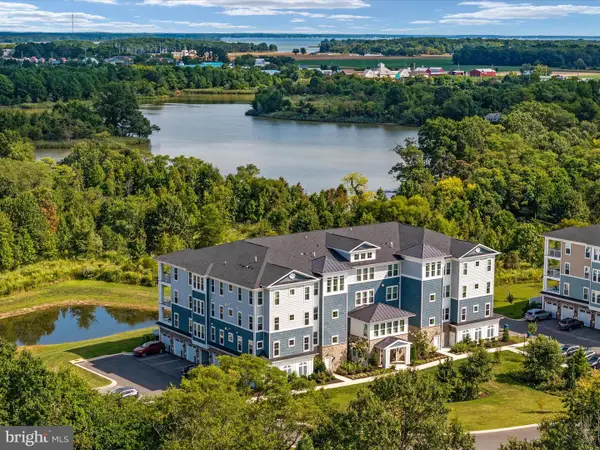 $560,000Active2 beds 3 baths1,900 sq. ft.
$560,000Active2 beds 3 baths1,900 sq. ft.4000 Herons Nest Way #22, CHESTER, MD 21619
MLS# MDQA2015800Listed by: RE/MAX LEADING EDGE - Open Sun, 12 to 2pmNew
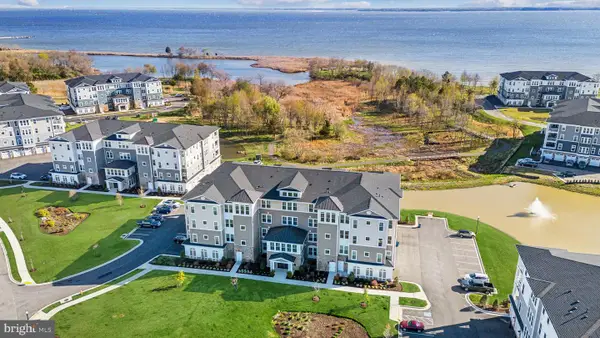 $699,900Active3 beds 3 baths2,602 sq. ft.
$699,900Active3 beds 3 baths2,602 sq. ft.170 Harrier Way #34, CHESTER, MD 21619
MLS# MDQA2015776Listed by: LONG & FOSTER REAL ESTATE, INC. - New
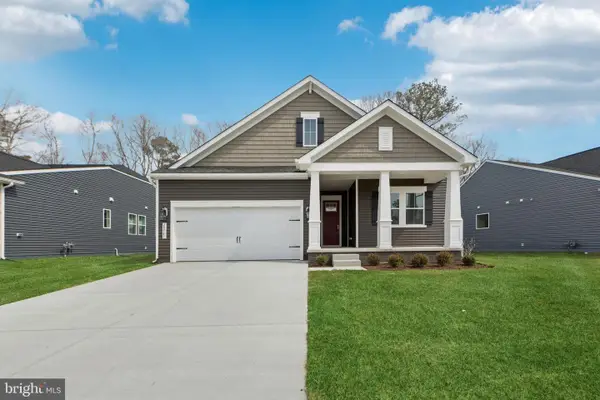 $1,019,990Active3 beds 3 baths2,789 sq. ft.
$1,019,990Active3 beds 3 baths2,789 sq. ft.141 Redstart Dr, CHESTER, MD 21619
MLS# MDQA2015792Listed by: KOVO REALTY - New
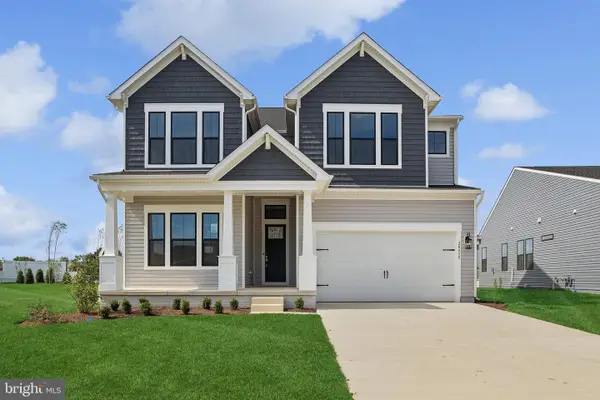 $969,990Active5 beds 5 baths3,225 sq. ft.
$969,990Active5 beds 5 baths3,225 sq. ft.110 Kinglet Ct, CHESTER, MD 21619
MLS# MDQA2015794Listed by: KOVO REALTY
