1340 Queen Anne Dr, Chester, MD 21619
Local realty services provided by:Better Homes and Gardens Real Estate GSA Realty
1340 Queen Anne Dr,Chester, MD 21619
$449,900
- 3 Beds
- 2 Baths
- 1,248 sq. ft.
- Single family
- Active
Listed by: darlene l winegardner
Office: re/max executive
MLS#:MDQA2011168
Source:BRIGHTMLS
Price summary
- Price:$449,900
- Price per sq. ft.:$360.5
- Monthly HOA dues:$8.33
About this home
PRICE Improvement...Discover the charm of this fully updated ranch in a serene, water-privileged community! With a spacious yard and an inviting open floor plan, this home features a stunning new kitchen complete with a large white granite island, sleek white cabinets, and stainless steel appliances. Sunlight floods the dining area through new sliding doors, while the generous living room is accented with stylish shiplap walls.
There's Nothing Like NEW! Step onto the new flooring that leads you to three roomy bedrooms and two beautifully renovated full baths. Every detail has been attended to, with all-new windows, siding, plumbing, fixtures, electrical panel, light switches, septic work, water heater, doors, drywall, and a new HVAC system. With a recent roof and a dehumidified crawl space featuring a vapor barrier, this home is move-in ready—no worries, just settle in!
The community enhances your lifestyle with access to four beaches, three boat ramps, a playground, ball fields, a basketball court, a picnic pavilion, a fishing pier, and plenty of opportunities for gatherings. This is the perfect place to create lasting memories!
Contact an agent
Home facts
- Year built:1971
- Listing ID #:MDQA2011168
- Added:503 day(s) ago
- Updated:February 11, 2026 at 02:38 PM
Rooms and interior
- Bedrooms:3
- Total bathrooms:2
- Full bathrooms:2
- Living area:1,248 sq. ft.
Heating and cooling
- Cooling:Central A/C, Heat Pump(s)
- Heating:90% Forced Air, Electric, Heat Pump(s)
Structure and exterior
- Roof:Asphalt
- Year built:1971
- Building area:1,248 sq. ft.
- Lot area:0.35 Acres
Schools
- High school:KENT ISLAND
- Middle school:STEVENSVILLE
- Elementary school:BAYSIDE
Utilities
- Water:Well
- Sewer:Septic Exists
Finances and disclosures
- Price:$449,900
- Price per sq. ft.:$360.5
- Tax amount:$2,418 (2024)
New listings near 1340 Queen Anne Dr
- Coming Soon
 $750,000Coming Soon4 beds 3 baths
$750,000Coming Soon4 beds 3 baths266 Peregrine Dr, CHESTER, MD 21619
MLS# MDQA2016140Listed by: RE/MAX EXECUTIVE - Coming Soon
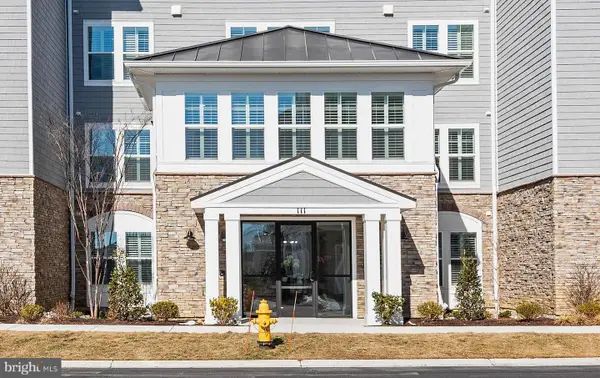 $539,000Coming Soon2 beds 3 baths
$539,000Coming Soon2 beds 3 baths111 Marshgrass Way #22, CHESTER, MD 21619
MLS# MDQA2016122Listed by: LONG & FOSTER REAL ESTATE, INC. - New
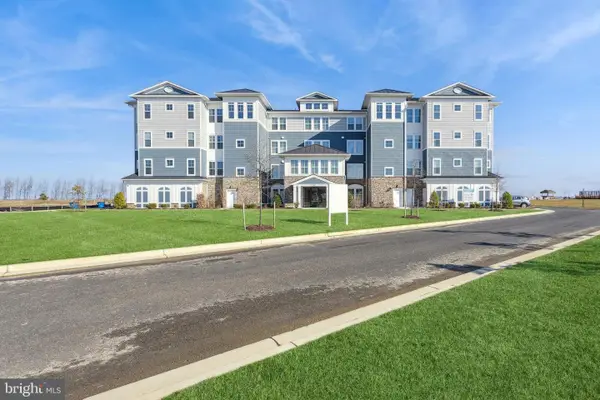 $979,990Active3 beds 3 baths2,602 sq. ft.
$979,990Active3 beds 3 baths2,602 sq. ft.110 Boatswain Way #3034, CHESTER, MD 21619
MLS# MDQA2016092Listed by: KOVO REALTY - New
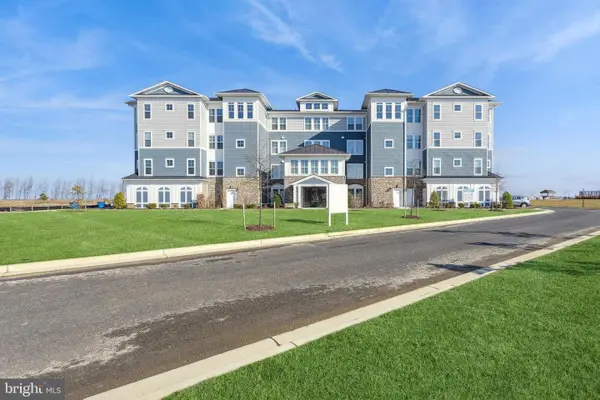 $789,990Active2 beds 3 baths1,900 sq. ft.
$789,990Active2 beds 3 baths1,900 sq. ft.110 Boatswain Way #3033, CHESTER, MD 21619
MLS# MDQA2016094Listed by: KOVO REALTY - New
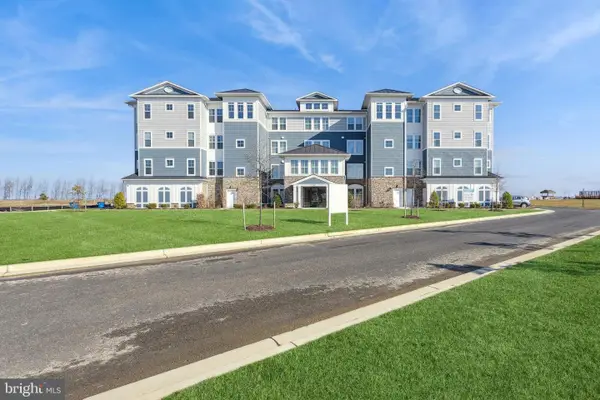 $790,990Active2 beds 3 baths1,900 sq. ft.
$790,990Active2 beds 3 baths1,900 sq. ft.110 Boatswain Way #3032, CHESTER, MD 21619
MLS# MDQA2016096Listed by: KOVO REALTY - Coming Soon
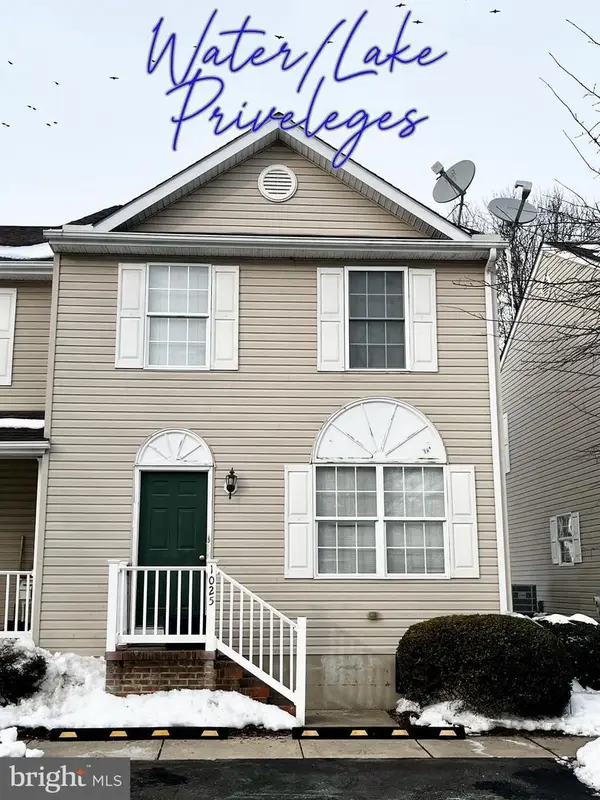 $350,000Coming Soon3 beds 3 baths
$350,000Coming Soon3 beds 3 baths1025 Dundee Ct, CHESTER, MD 21619
MLS# MDQA2016050Listed by: RE/MAX EXECUTIVE - Open Sun, 1 to 3pmNew
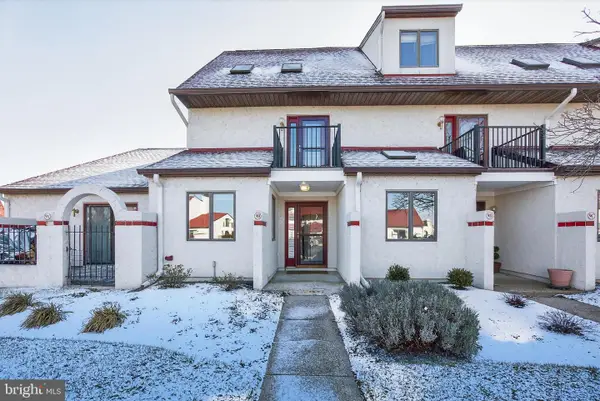 $394,000Active3 beds 3 baths1,680 sq. ft.
$394,000Active3 beds 3 baths1,680 sq. ft.9-b Queen Victoria Way, CHESTER, MD 21619
MLS# MDQA2015826Listed by: RE/MAX EXECUTIVE - New
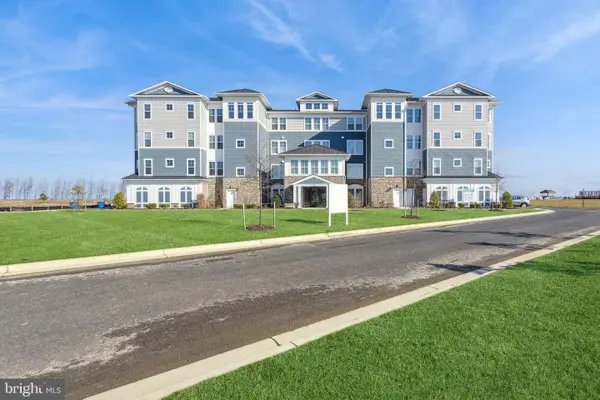 $829,990Active3 beds 3 baths2,602 sq. ft.
$829,990Active3 beds 3 baths2,602 sq. ft.110 Boatswain Way #3021, CHESTER, MD 21619
MLS# MDQA2016078Listed by: KOVO REALTY - New
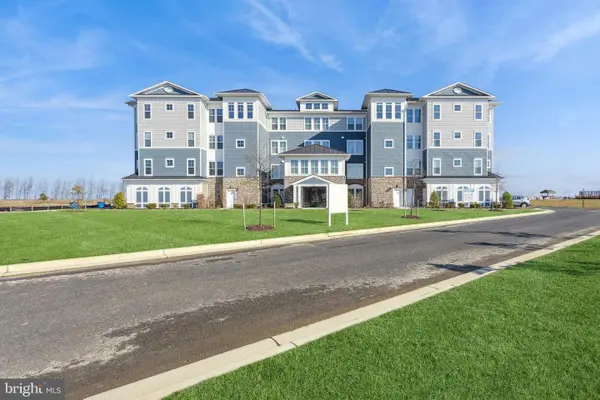 $929,990Active3 beds 3 baths2,602 sq. ft.
$929,990Active3 beds 3 baths2,602 sq. ft.110 Boatswain Way #3031, CHESTER, MD 21619
MLS# MDQA2016080Listed by: KOVO REALTY 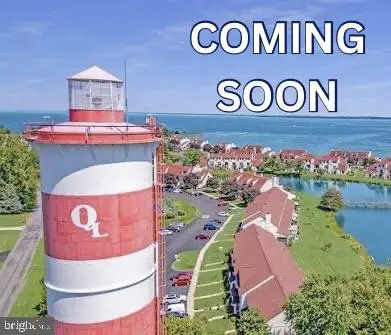 $275,000Active1 beds 1 baths724 sq. ft.
$275,000Active1 beds 1 baths724 sq. ft.3-d Queen Victoria Ct, CHESTER, MD 21619
MLS# MDQA2016014Listed by: COLDWELL BANKER REALTY

