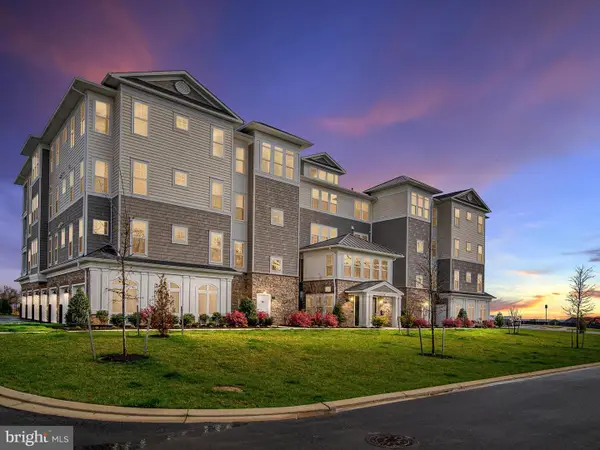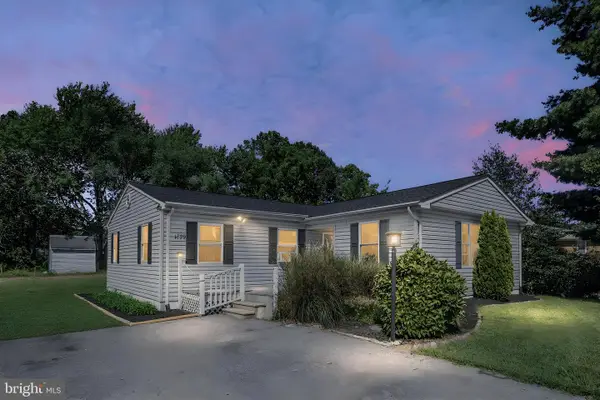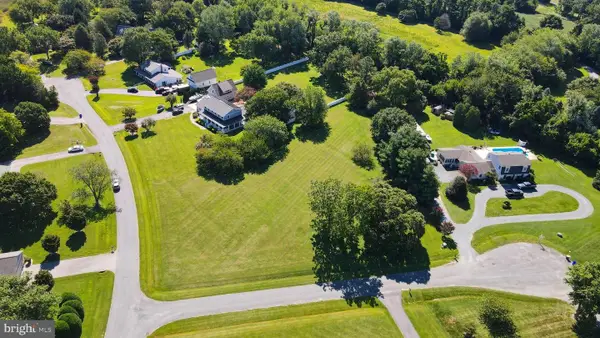1622 Bayside Dr, Chester, MD 21619
Local realty services provided by:Better Homes and Gardens Real Estate Premier
Listed by:cynthia r sullivan
Office:sullivan select, llc.
MLS#:MDQA2012740
Source:BRIGHTMLS
Price summary
- Price:$1,299,900
- Price per sq. ft.:$433.3
- Monthly HOA dues:$4.17
About this home
Just what you’ve been searching for in this perfect home that meets all your desires! Perfect unobstructed sunsets, master suite on the main to enjoy the perfect unobstructed sunsets, and the second highest lot in Marling Farms (12 feet above sea level) so no flood insurance needed! Heavenly!!!!Experience the pinnacle of waterfront living in this beautifully crafted Eastern Shore residence. Every element of this home has been thoughtfully designed with an emphasis on quality, style, and functionality.
Inside, expansive windows frame breathtaking bay views, filling the open-concept living areas with natural light. The gourmet kitchen is a culinary masterpiece, featuring granite countertops, high-end appliances, and custom cabinetry tailored for both beauty and performance.
The first-floor primary suite offers a serene escape, complete with unobstructed water views and a luxurious spa-like bath. A fully finished garage with built-in storage adds both convenience and organization to everyday living.
Step outside to your private pier (installed in 2011), ideal for boating, crabbing, or simply unwinding by the water. Located just 25 minutes from Annapolis, this home offers peaceful waterfront living with easy access to city amenities.
Immerse yourself in the grace, comfort, and natural beauty of this exceptional Eastern Shore retreat.
Contact an agent
Home facts
- Year built:2009
- Listing ID #:MDQA2012740
- Added:186 day(s) ago
- Updated:October 01, 2025 at 07:32 AM
Rooms and interior
- Bedrooms:4
- Total bathrooms:3
- Full bathrooms:2
- Half bathrooms:1
- Living area:3,000 sq. ft.
Heating and cooling
- Cooling:Ceiling Fan(s), Central A/C, Dehumidifier, Heat Pump(s), Wall Unit, Zoned
- Heating:Electric, Forced Air, Heat Pump(s), Humidifier, Programmable Thermostat, Wall Unit
Structure and exterior
- Roof:Asphalt
- Year built:2009
- Building area:3,000 sq. ft.
- Lot area:0.41 Acres
Schools
- High school:KENT ISLAND
Utilities
- Water:Well
- Sewer:Septic Exists
Finances and disclosures
- Price:$1,299,900
- Price per sq. ft.:$433.3
- Tax amount:$8,361 (2024)
New listings near 1622 Bayside Dr
- Coming SoonOpen Sat, 12 to 2pm
 $814,900Coming Soon3 beds 3 baths
$814,900Coming Soon3 beds 3 baths135 Nauset Ln, CHESTER, MD 21619
MLS# MDQA2015026Listed by: REAL BROKER, LLC - ANNAPOLIS - New
 $450,000Active4 beds 3 baths2,630 sq. ft.
$450,000Active4 beds 3 baths2,630 sq. ft.129 Kirwans Landing Ln, CHESTER, MD 21619
MLS# MDQA2014958Listed by: MONUMENT SOTHEBY'S INTERNATIONAL REALTY - Coming SoonOpen Sun, 1 to 3pm
 $469,000Coming Soon4 beds 3 baths
$469,000Coming Soon4 beds 3 baths306 Hanna Ct, CHESTER, MD 21619
MLS# MDQA2014916Listed by: RE/MAX EXECUTIVE  $775,000Active4 beds 3 baths2,791 sq. ft.
$775,000Active4 beds 3 baths2,791 sq. ft.123 Bentons Pleasure Rd, CHESTER, MD 21619
MLS# MDQA2014922Listed by: WILSON REALTY & STAGING LLC $724,900Active2 beds 3 baths2,602 sq. ft.
$724,900Active2 beds 3 baths2,602 sq. ft.630 Warbler Way #2224, CHESTER, MD 21619
MLS# MDQA2014898Listed by: KOVO REALTY $574,900Active2 beds 3 baths1,900 sq. ft.
$574,900Active2 beds 3 baths1,900 sq. ft.630 Warbler Way #2223, CHESTER, MD 21619
MLS# MDQA2014900Listed by: KOVO REALTY- Open Sat, 11am to 1pm
 $295,000Active2 beds 2 baths1,073 sq. ft.
$295,000Active2 beds 2 baths1,073 sq. ft.201 Golden Eye Ct, CHESTER, MD 21619
MLS# MDQA2014614Listed by: TTR SOTHEBY'S INTERNATIONAL REALTY  $684,955Active3 beds 3 baths2,600 sq. ft.
$684,955Active3 beds 3 baths2,600 sq. ft.141 Switchgrass Way #34, CHESTER, MD 21619
MLS# MDQA2014868Listed by: RE/MAX EXECUTIVE $405,000Active4 beds 2 baths2,035 sq. ft.
$405,000Active4 beds 2 baths2,035 sq. ft.1839 Harbor Dr, CHESTER, MD 21619
MLS# MDQA2014832Listed by: TAYLOR PROPERTIES $349,900Active1.5 Acres
$349,900Active1.5 Acres600 Old Point Rd, CHESTER, MD 21619
MLS# MDQA2014844Listed by: KELLER WILLIAMS FLAGSHIP
