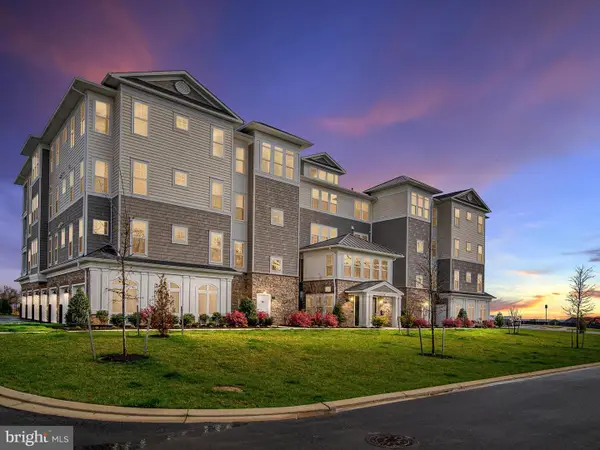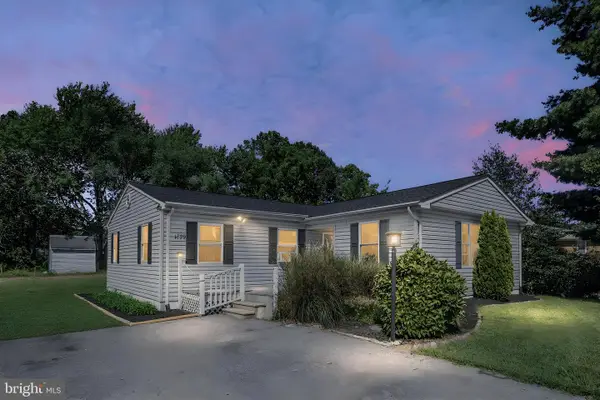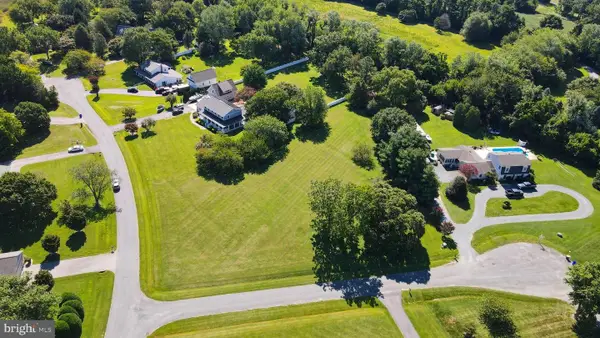170 Harrier Way #33, Chester, MD 21619
Local realty services provided by:Better Homes and Gardens Real Estate GSA Realty
Listed by:ralph s. kennedy
Office:re/max executive
MLS#:MDQA2011876
Source:BRIGHTMLS
Price summary
- Price:$499,950
- Price per sq. ft.:$263.13
- Monthly HOA dues:$255
About this home
This Chester model has scenic views of the river, beautiful sunrises, and an incredible display of wildlife in all seasons. Upgraded lighting package, dry bar, and fireplace are just a few of the features of this award winning condominium. With nearly 2000 square feet of open living space on one floor, this home has a great layout for entertaining friends and family. Spacious Great Room, dry bar cabinet, modern electric fireplace, and sliding glass door that opens to the balcony. The heart of this home is the gourmet kitchen. The main feature of this space is the oversized kitchen island with stunning quartz counter tops, and beautiful upgraded cabinetry. It is equipped with GE Profile appliances. The primary bedroom has a luxury owner's spa bath, a spacious walk-in closet and plenty of light. The bright and airy 2nd bedroom is a separate suite with a full bath and oversized walk-in closet. In addition to the two bedrooms, you have a home office with stylish French Doors. The separate laundry room is equipped with energy efficient, oversized washer and dryer. Off the foyer is a half bath for family and guests. This home also has a garage with adjoining driveway/parking space and large personal storage room which is a few short steps from the elevator. This unit is just a short walk to resident kayak racks with launch access to the Chester River. KEEP IN MIND THIS CHESTER MODEL IS MOVE-IN READY WITH PLENTY OF HIGH-END DESIGNER FEATURES AND UPGRADES ALREADY INCLUDED***** Brand New 24,000 Square Foot Clubhouse with Stunning Chester River Views! Fantastic amenities include 4.3 miles of walking trails throughout the community, outdoor infinity pool, indoor pool with on-duty lifeguard, fitness center, library,
game room, gas and wood burning fire pits, Tiki bar equipped with refrigerators, sinks and television monitors, pier with transient boat slips, walking paths that link to the Cross Island Trail, lighted pickle ball courts, tennis courts, bocce, dog park, and an outdoor amphitheater for live music and movie nights. The community lifestyle director will keep you busy with daily activities such as yoga, a variety of exercise classes and an assortment of clubs including biking, billiards, book club, baking, mahjong, environmental club, trivia night and more. In addition to the weekly and monthly activities, residents can enjoy crab feasts, oyster roasts, and holiday gatherings throughout the year. This development is an unrivaled, amenity-filled, resort-style experience with convenient access to Annapolis, DC, Baltimore, and BWI. Kent Island offers multiple dining and shopping options, a nearby outlet mall, and a 6.5 mile cross-island trail surrounded by views of the Chester River.
Contact an agent
Home facts
- Year built:2022
- Listing ID #:MDQA2011876
- Added:288 day(s) ago
- Updated:October 01, 2025 at 07:32 AM
Rooms and interior
- Bedrooms:2
- Total bathrooms:3
- Full bathrooms:2
- Half bathrooms:1
- Living area:1,900 sq. ft.
Heating and cooling
- Cooling:Ceiling Fan(s), Central A/C
- Heating:Forced Air, Propane - Metered
Structure and exterior
- Year built:2022
- Building area:1,900 sq. ft.
Schools
- High school:KENT ISLAND
- Middle school:STEVENSVILLE
- Elementary school:KENT ISLAND
Utilities
- Water:Public
- Sewer:Public Sewer
Finances and disclosures
- Price:$499,950
- Price per sq. ft.:$263.13
- Tax amount:$4,270 (2024)
New listings near 170 Harrier Way #33
- Coming SoonOpen Sat, 12 to 2pm
 $814,900Coming Soon3 beds 3 baths
$814,900Coming Soon3 beds 3 baths135 Nauset Ln, CHESTER, MD 21619
MLS# MDQA2015026Listed by: REAL BROKER, LLC - ANNAPOLIS - New
 $450,000Active4 beds 3 baths2,630 sq. ft.
$450,000Active4 beds 3 baths2,630 sq. ft.129 Kirwans Landing Ln, CHESTER, MD 21619
MLS# MDQA2014958Listed by: MONUMENT SOTHEBY'S INTERNATIONAL REALTY - Coming SoonOpen Sun, 1 to 3pm
 $469,000Coming Soon4 beds 3 baths
$469,000Coming Soon4 beds 3 baths306 Hanna Ct, CHESTER, MD 21619
MLS# MDQA2014916Listed by: RE/MAX EXECUTIVE  $775,000Active4 beds 3 baths2,791 sq. ft.
$775,000Active4 beds 3 baths2,791 sq. ft.123 Bentons Pleasure Rd, CHESTER, MD 21619
MLS# MDQA2014922Listed by: WILSON REALTY & STAGING LLC $724,900Active2 beds 3 baths2,602 sq. ft.
$724,900Active2 beds 3 baths2,602 sq. ft.630 Warbler Way #2224, CHESTER, MD 21619
MLS# MDQA2014898Listed by: KOVO REALTY $574,900Active2 beds 3 baths1,900 sq. ft.
$574,900Active2 beds 3 baths1,900 sq. ft.630 Warbler Way #2223, CHESTER, MD 21619
MLS# MDQA2014900Listed by: KOVO REALTY- Open Sat, 11am to 1pm
 $295,000Active2 beds 2 baths1,073 sq. ft.
$295,000Active2 beds 2 baths1,073 sq. ft.201 Golden Eye Ct, CHESTER, MD 21619
MLS# MDQA2014614Listed by: TTR SOTHEBY'S INTERNATIONAL REALTY  $684,955Active3 beds 3 baths2,600 sq. ft.
$684,955Active3 beds 3 baths2,600 sq. ft.141 Switchgrass Way #34, CHESTER, MD 21619
MLS# MDQA2014868Listed by: RE/MAX EXECUTIVE $405,000Active4 beds 2 baths2,035 sq. ft.
$405,000Active4 beds 2 baths2,035 sq. ft.1839 Harbor Dr, CHESTER, MD 21619
MLS# MDQA2014832Listed by: TAYLOR PROPERTIES $349,900Active1.5 Acres
$349,900Active1.5 Acres600 Old Point Rd, CHESTER, MD 21619
MLS# MDQA2014844Listed by: KELLER WILLIAMS FLAGSHIP
