190 Harrier Way #11, Chester, MD 21619
Local realty services provided by:Better Homes and Gardens Real Estate Community Realty
190 Harrier Way #11,Chester, MD 21619
$540,000
- 2 Beds
- 3 Baths
- 2,003 sq. ft.
- Condominium
- Active
Listed by: jennifer anne thomas
Office: re/max executive
MLS#:MDQA2013406
Source:BRIGHTMLS
Price summary
- Price:$540,000
- Price per sq. ft.:$269.6
- Monthly HOA dues:$255
About this home
Luxury 55+ Living at Four Seasons on Kent Island – Move-In Ready & Priced to Sell!
Welcome to the resort-style lifestyle of Four Seasons on Kent Island, an amenity-rich 55+ waterfront community where luxury, comfort, and convenience meet.
Inside, you'll find open-concept layouts filled with natural light, gourmet kitchens with quartz countertops, GE Profile stainless steel appliances, custom cabinetry, and designer touches like pendant lighting and tile backsplashes. Primary suite includes walk-in closets, ensuite bath, and sitting areas with water views and private patio access. Additional features include cozy fireplaces, a large guest bedroom, private walk out patio, climate-controlled storage room, and attached 1-car garage.
Step outside to enjoy ground-floor access. Whether relaxing in your private space or mingling with neighbors, every detail has been designed for comfort and community.
Unrivaled Amenities Include:
24,000 sq. ft. clubhouse with indoor & outdoor pools
State-of-the-art fitness center, yoga studio, and locker rooms
Game rooms, library, and multiple gathering areas with kitchens
Waterfront resort-style pool, beach lounge with fire pits, and performance stage
Miles of walking & biking trails, kayak/paddleboard launch, and boat pier
Tennis, pickleball, bocce ball, basketball, playgrounds, and a dog park
Dozens of clubs, fitness classes, and social events coordinated by a full-time lifestyle director
Located just minutes from the Bay Bridge with easy access to Annapolis, DC, Baltimore, and the beaches, Four Seasons at Kent Island offers the best of Maryland’s Eastern Shore living. Waterfront dining, golf, shopping, and miles of scenic trails await just outside your door.
Priced to sell with quick settlement available—schedule your private tour today and start your next adventure in luxury island living!
Contact an agent
Home facts
- Year built:2023
- Listing ID #:MDQA2013406
- Added:265 day(s) ago
- Updated:February 11, 2026 at 02:38 PM
Rooms and interior
- Bedrooms:2
- Total bathrooms:3
- Full bathrooms:2
- Half bathrooms:1
- Living area:2,003 sq. ft.
Heating and cooling
- Cooling:Central A/C
- Heating:90% Forced Air, Natural Gas
Structure and exterior
- Roof:Architectural Shingle
- Year built:2023
- Building area:2,003 sq. ft.
Utilities
- Water:Public
- Sewer:Public Sewer
Finances and disclosures
- Price:$540,000
- Price per sq. ft.:$269.6
- Tax amount:$4,066 (2025)
New listings near 190 Harrier Way #11
- Coming Soon
 $750,000Coming Soon4 beds 3 baths
$750,000Coming Soon4 beds 3 baths266 Peregrine Dr, CHESTER, MD 21619
MLS# MDQA2016140Listed by: RE/MAX EXECUTIVE - Coming Soon
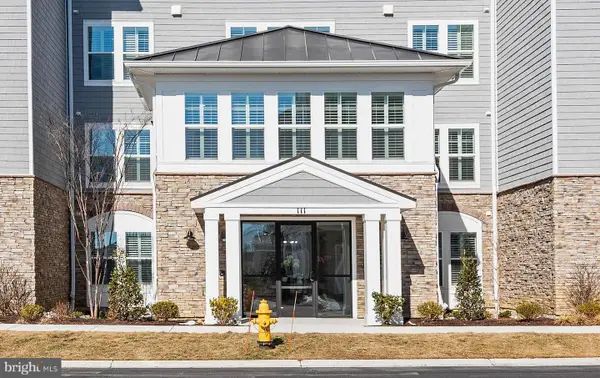 $539,000Coming Soon2 beds 3 baths
$539,000Coming Soon2 beds 3 baths111 Marshgrass Way #22, CHESTER, MD 21619
MLS# MDQA2016122Listed by: LONG & FOSTER REAL ESTATE, INC. - New
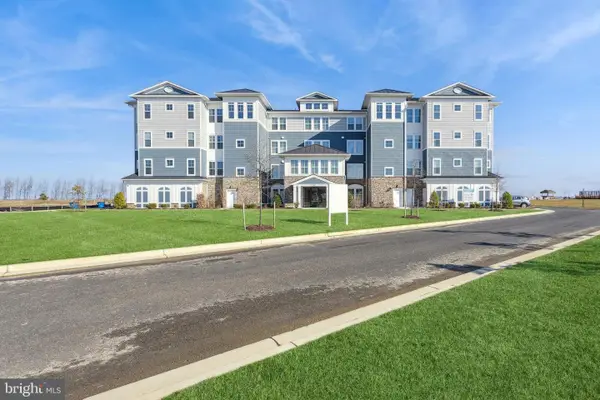 $979,990Active3 beds 3 baths2,602 sq. ft.
$979,990Active3 beds 3 baths2,602 sq. ft.110 Boatswain Way #3034, CHESTER, MD 21619
MLS# MDQA2016092Listed by: KOVO REALTY - New
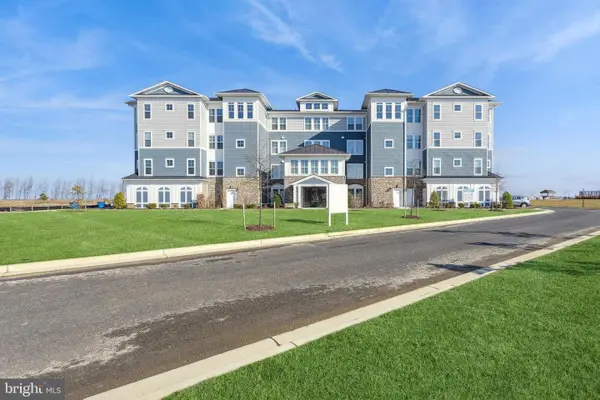 $789,990Active2 beds 3 baths1,900 sq. ft.
$789,990Active2 beds 3 baths1,900 sq. ft.110 Boatswain Way #3033, CHESTER, MD 21619
MLS# MDQA2016094Listed by: KOVO REALTY - New
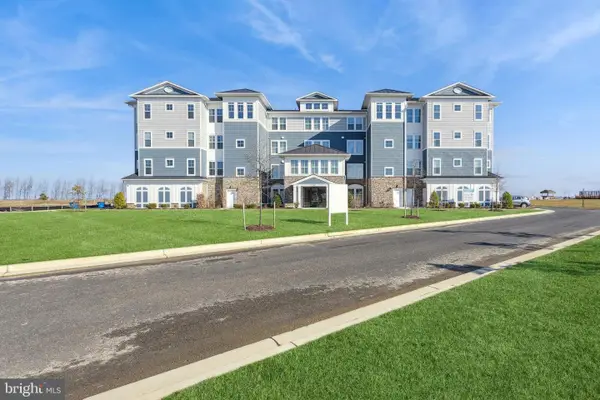 $790,990Active2 beds 3 baths1,900 sq. ft.
$790,990Active2 beds 3 baths1,900 sq. ft.110 Boatswain Way #3032, CHESTER, MD 21619
MLS# MDQA2016096Listed by: KOVO REALTY - Coming Soon
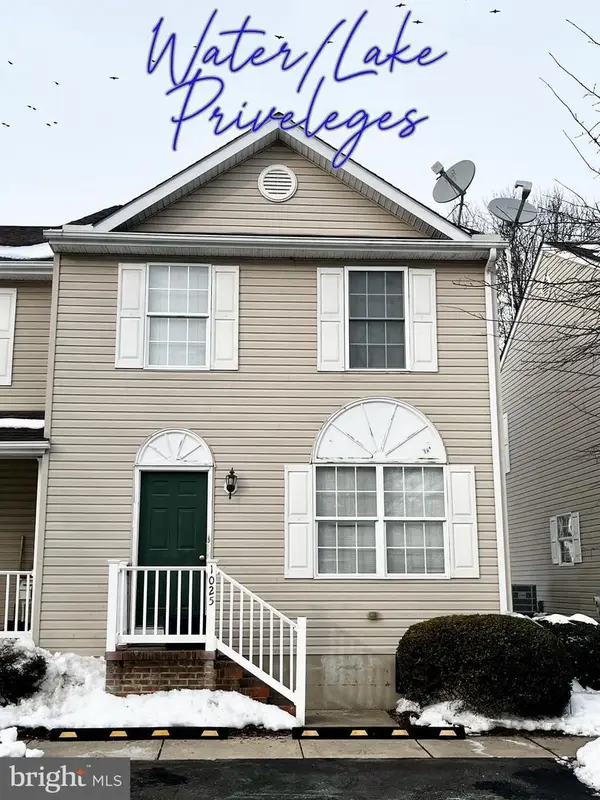 $350,000Coming Soon3 beds 3 baths
$350,000Coming Soon3 beds 3 baths1025 Dundee Ct, CHESTER, MD 21619
MLS# MDQA2016050Listed by: RE/MAX EXECUTIVE - Open Sun, 1 to 3pmNew
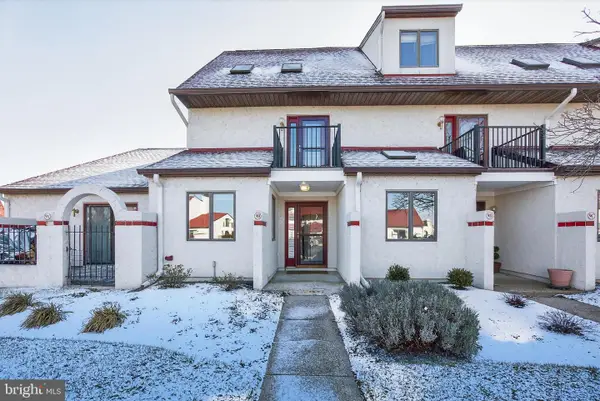 $394,000Active3 beds 3 baths1,680 sq. ft.
$394,000Active3 beds 3 baths1,680 sq. ft.9-b Queen Victoria Way, CHESTER, MD 21619
MLS# MDQA2015826Listed by: RE/MAX EXECUTIVE - New
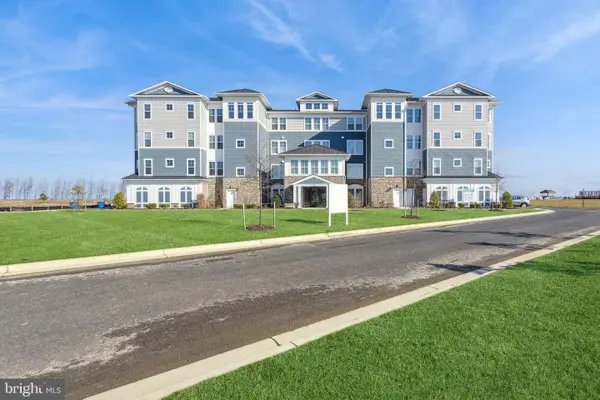 $829,990Active3 beds 3 baths2,602 sq. ft.
$829,990Active3 beds 3 baths2,602 sq. ft.110 Boatswain Way #3021, CHESTER, MD 21619
MLS# MDQA2016078Listed by: KOVO REALTY - New
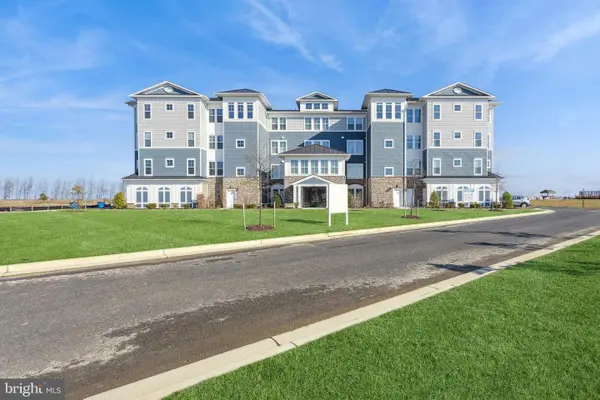 $929,990Active3 beds 3 baths2,602 sq. ft.
$929,990Active3 beds 3 baths2,602 sq. ft.110 Boatswain Way #3031, CHESTER, MD 21619
MLS# MDQA2016080Listed by: KOVO REALTY 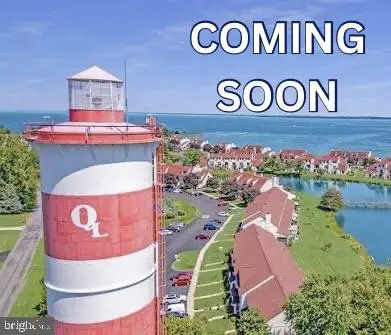 $275,000Active1 beds 1 baths724 sq. ft.
$275,000Active1 beds 1 baths724 sq. ft.3-d Queen Victoria Ct, CHESTER, MD 21619
MLS# MDQA2016014Listed by: COLDWELL BANKER REALTY

