Local realty services provided by:Better Homes and Gardens Real Estate Maturo
Listed by: dee dee r mccracken
Office: coldwell banker realty
MLS#:MDQA2015440
Source:BRIGHTMLS
Price summary
- Price:$825,000
- Price per sq. ft.:$327.38
- Monthly HOA dues:$268
About this home
Beautiful Home in Gibson’s Grant with Elevator, Open Floor Plan & Two-Car Garage
Welcome to this beautifully appointed home in the sought-after waterfront community of Gibson’s Grant on Kent Island. This residence offers a perfect blend of comfort, style, and convenience — featuring a spacious open floor plan and an attached two-car garage.
No need to worry about stairs — a full elevator effortlessly transports you to the grand second-floor primary suite, complete with a cozy sitting area and private porch. Throughout the home, you’ll find thoughtful upgrades, including a gourmet kitchen with granite countertops, hardwood floors, custom trim, and elegant finishes that make this property truly special.
Enjoy the charm of the screened side porch, a beautifully landscaped English-style yard with brick patio, gardens, and fencing that provides both beauty and privacy. With three bedrooms and a den that can easily serve as a fourth bedroom or home office, this home offers versatile living space for any lifestyle.
You’ll also enjoy peekaboo water views and the exceptional amenities that make Gibson’s Grant so desirable. Established in 2007, this 280-home community is nestled between the Chester River and Macum Creek, offering a community pool, clubhouse, fitness center, bocce court, pier, kayak launch, and playground and much more.
Conveniently located near shopping, Starbucks, restaurants, the Kent Island Cross Island Trail, and just minutes from the Bay Bridge, this home offers the best of Kent Island living.
Contact an agent
Home facts
- Year built:2012
- Listing ID #:MDQA2015440
- Added:93 day(s) ago
- Updated:January 31, 2026 at 08:57 AM
Rooms and interior
- Bedrooms:3
- Total bathrooms:3
- Full bathrooms:2
- Half bathrooms:1
- Living area:2,520 sq. ft.
Heating and cooling
- Cooling:Central A/C, Heat Pump(s)
- Heating:Electric, Heat Pump(s)
Structure and exterior
- Roof:Architectural Shingle
- Year built:2012
- Building area:2,520 sq. ft.
- Lot area:0.13 Acres
Schools
- High school:KENT ISLAND
- Middle school:STEVENSVILLE
- Elementary school:CALL SCHOOL BOARD
Utilities
- Water:Public
- Sewer:Public Sewer
Finances and disclosures
- Price:$825,000
- Price per sq. ft.:$327.38
- Tax amount:$5,809 (2024)
New listings near 202 Mchenny Ct
- Coming Soon
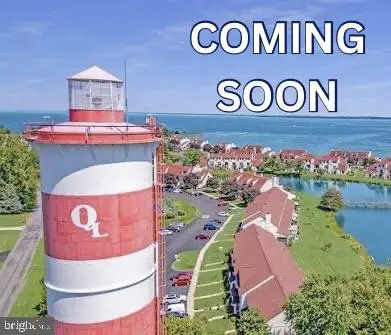 $275,000Coming Soon1 beds 1 baths
$275,000Coming Soon1 beds 1 baths3-d Queen Victoria Ct, CHESTER, MD 21619
MLS# MDQA2016014Listed by: COLDWELL BANKER REALTY - New
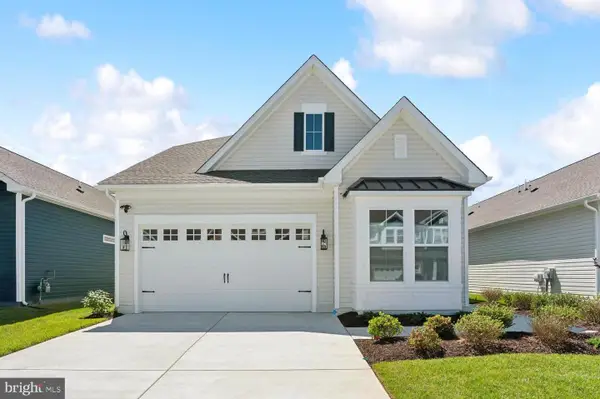 $829,990Active4 beds 3 baths2,791 sq. ft.
$829,990Active4 beds 3 baths2,791 sq. ft.255 Redstart Dr, CHESTER, MD 21619
MLS# MDQA2016024Listed by: KOVO REALTY 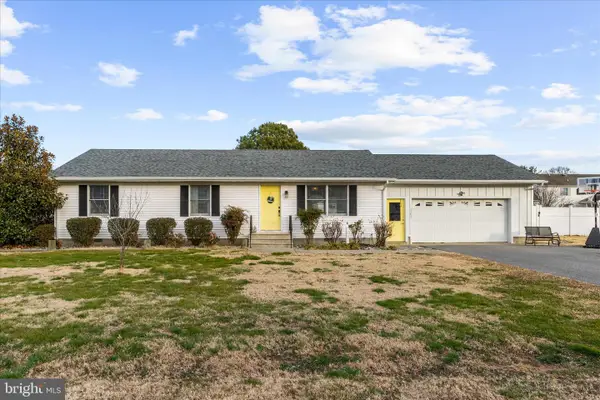 $469,999Pending3 beds 2 baths1,400 sq. ft.
$469,999Pending3 beds 2 baths1,400 sq. ft.1363 Calvert Rd, CHESTER, MD 21619
MLS# MDQA2015954Listed by: REVOL REAL ESTATE, LLC $799,500Active4 beds 3 baths2,791 sq. ft.
$799,500Active4 beds 3 baths2,791 sq. ft.528 Warbler Way, CHESTER, MD 21619
MLS# MDQA2015904Listed by: RE/MAX EXECUTIVE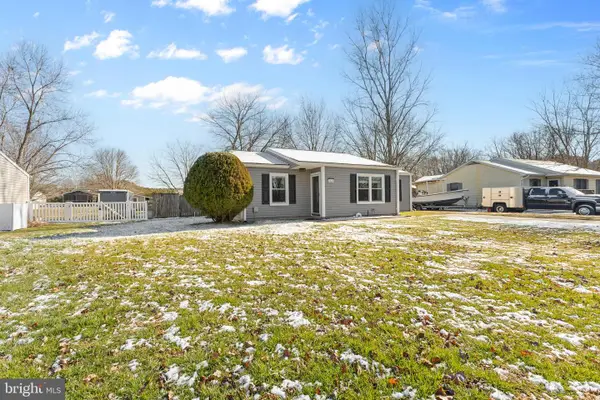 $379,900Active3 beds 2 baths1,108 sq. ft.
$379,900Active3 beds 2 baths1,108 sq. ft.2644 Cecil Dr, CHESTER, MD 21619
MLS# MDQA2015944Listed by: REALTY NAVIGATOR- Coming Soon
 $369,900Coming Soon2 beds 3 baths
$369,900Coming Soon2 beds 3 baths8-e Queen Victoria Way, CHESTER, MD 21619
MLS# MDQA2015936Listed by: REALTY NAVIGATOR  $925,000Active5 beds 4 baths4,275 sq. ft.
$925,000Active5 beds 4 baths4,275 sq. ft.115 Cedar Rd, CHESTER, MD 21619
MLS# MDQA2015938Listed by: SAMSON PROPERTIES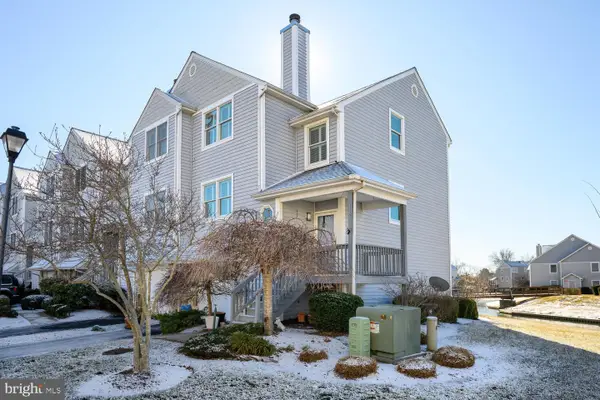 $399,000Active3 beds 4 baths1,747 sq. ft.
$399,000Active3 beds 4 baths1,747 sq. ft.402 Blenny Ln, CHESTER, MD 21619
MLS# MDQA2015934Listed by: LONG & FOSTER REAL ESTATE, INC. $345,000Active3 beds 4 baths1,747 sq. ft.
$345,000Active3 beds 4 baths1,747 sq. ft.204 Ringneck Ct, CHESTER, MD 21619
MLS# MDQA2015908Listed by: CUMMINGS & CO. REALTORS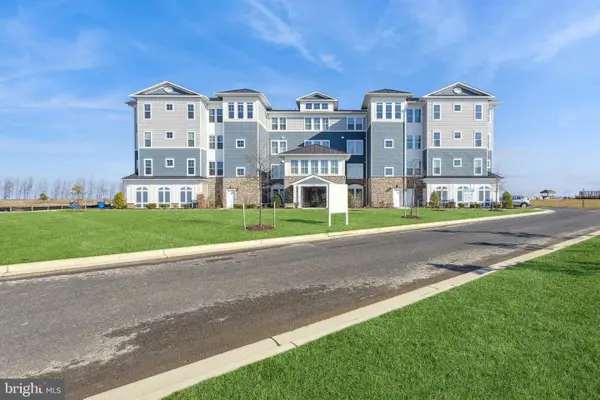 $869,990Active2 beds 3 baths1,900 sq. ft.
$869,990Active2 beds 3 baths1,900 sq. ft.176 Flagstaff Way #2433, CHESTER, MD 21619
MLS# MDQA2015874Listed by: KOVO REALTY

