203 Riverside Dr, Chester, MD 21619
Local realty services provided by:Better Homes and Gardens Real Estate Murphy & Co.
203 Riverside Dr,Chester, MD 21619
$1,099,900
- 5 Beds
- 4 Baths
- 3,036 sq. ft.
- Single family
- Active
Listed by: christine schultz
Office: long & foster real estate, inc.
MLS#:MDQA2014798
Source:BRIGHTMLS
Price summary
- Price:$1,099,900
- Price per sq. ft.:$362.29
About this home
To-be-built 5BR, 3.5BA waterfront home by Laine Street Homes — now under construction and perfectly positioned to capture breathtaking sunrises over the waterfront of Crab Alley Creek. Thoughtfully designed for modern coastal living, this home will offer panoramic water views from the main level and the primary suite, filling the interior with natural light and scenic beauty. The bright layout will feature 7” plank flooring, a gas fireplace, and a first-floor guest suite. The gourmet kitchen will include shaker-style cabinetry, quartz countertops, an oversized island, and premium ZLINE stainless appliances — ideal for entertaining while overlooking the water. Upstairs, the luxurious primary suite will provide sweeping water vistas and a spa-inspired bath with a 6’ tiled shower, double shower heads, and a built-in bench. Additional planned features include tile flooring in all bathrooms, bedroom-level laundry and an integrated 2-car garage. Outdoor living spaces will include an expansive back deck overlooking the water and a covered patio — perfect for peaceful mornings and sunrises over the shoreline. BONUS: Approx. 181 acres of conservation land lies on the other side of the shoreline! On a quiet waterfront lot surrounded by natural beauty, this home combines the craftsmanship of Laine Street Homes with the serenity of coastal living. Photos shown are of a completed home of the same floor plan.
Contact an agent
Home facts
- Listing ID #:MDQA2014798
- Added:97 day(s) ago
- Updated:February 12, 2026 at 02:42 PM
Rooms and interior
- Bedrooms:5
- Total bathrooms:4
- Full bathrooms:3
- Half bathrooms:1
- Living area:3,036 sq. ft.
Heating and cooling
- Cooling:Central A/C
- Heating:Central, Electric, Propane - Leased
Structure and exterior
- Roof:Architectural Shingle
- Building area:3,036 sq. ft.
- Lot area:0.21 Acres
Schools
- High school:KENT ISLAND
- Middle school:MATAPEAKE
- Elementary school:KENT ISLAND
Utilities
- Water:Well
- Sewer:Public Sewer
Finances and disclosures
- Price:$1,099,900
- Price per sq. ft.:$362.29
- Tax amount:$2,010 (2024)
New listings near 203 Riverside Dr
- Coming Soon
 $750,000Coming Soon4 beds 3 baths
$750,000Coming Soon4 beds 3 baths266 Peregrine Dr, CHESTER, MD 21619
MLS# MDQA2016140Listed by: RE/MAX EXECUTIVE - Coming Soon
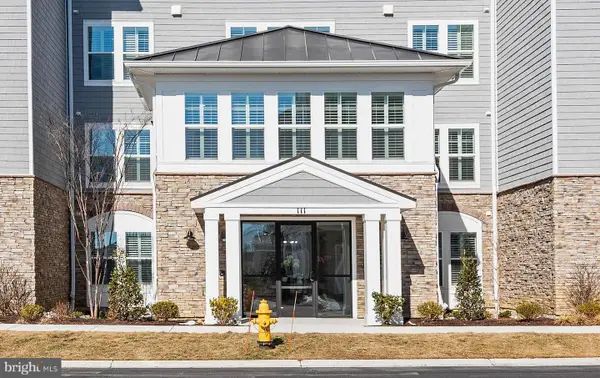 $539,000Coming Soon2 beds 3 baths
$539,000Coming Soon2 beds 3 baths111 Marshgrass Way #22, CHESTER, MD 21619
MLS# MDQA2016122Listed by: LONG & FOSTER REAL ESTATE, INC. - New
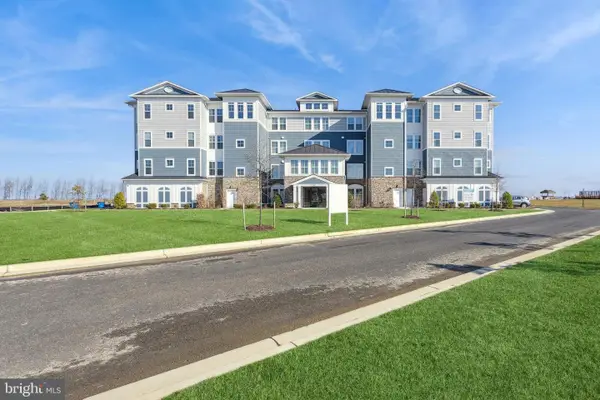 $979,990Active3 beds 3 baths2,602 sq. ft.
$979,990Active3 beds 3 baths2,602 sq. ft.110 Boatswain Way #3034, CHESTER, MD 21619
MLS# MDQA2016092Listed by: KOVO REALTY - New
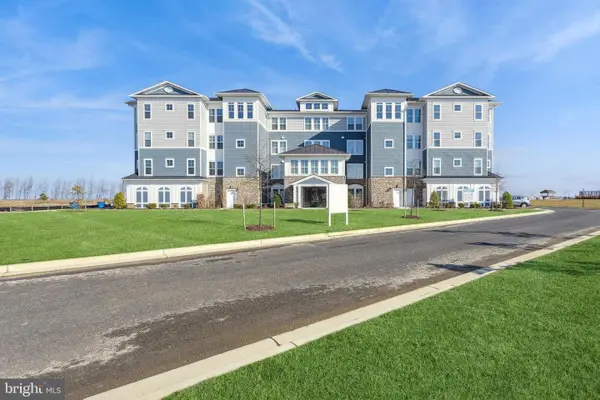 $789,990Active2 beds 3 baths1,900 sq. ft.
$789,990Active2 beds 3 baths1,900 sq. ft.110 Boatswain Way #3033, CHESTER, MD 21619
MLS# MDQA2016094Listed by: KOVO REALTY - New
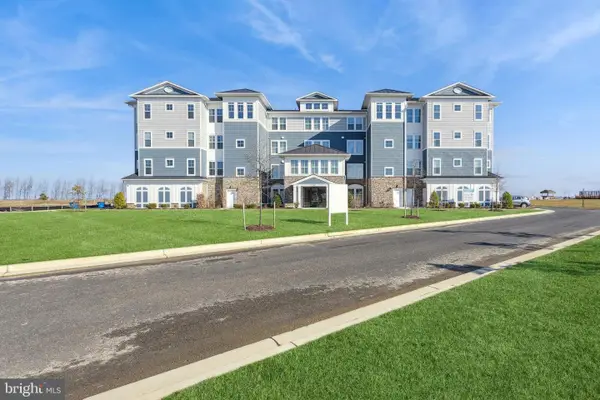 $790,990Active2 beds 3 baths1,900 sq. ft.
$790,990Active2 beds 3 baths1,900 sq. ft.110 Boatswain Way #3032, CHESTER, MD 21619
MLS# MDQA2016096Listed by: KOVO REALTY - Coming Soon
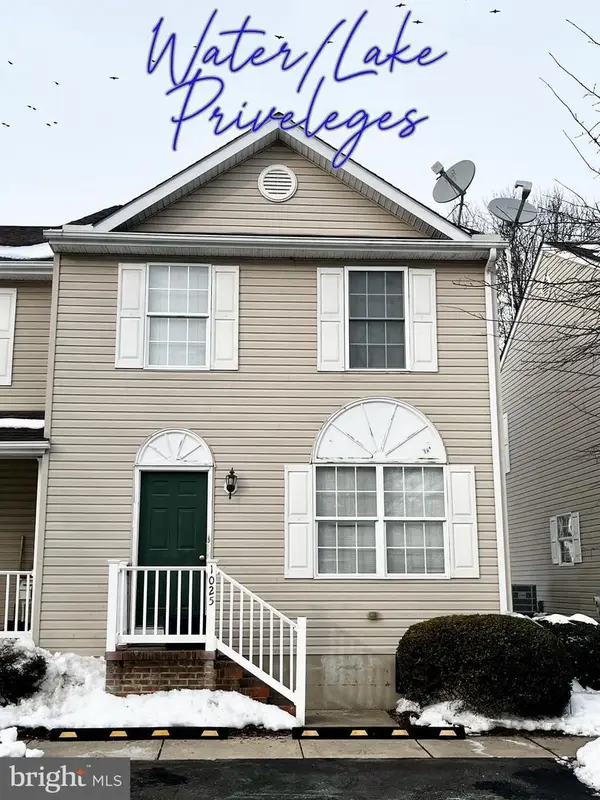 $350,000Coming Soon3 beds 3 baths
$350,000Coming Soon3 beds 3 baths1025 Dundee Ct, CHESTER, MD 21619
MLS# MDQA2016050Listed by: RE/MAX EXECUTIVE - Open Sun, 1 to 3pmNew
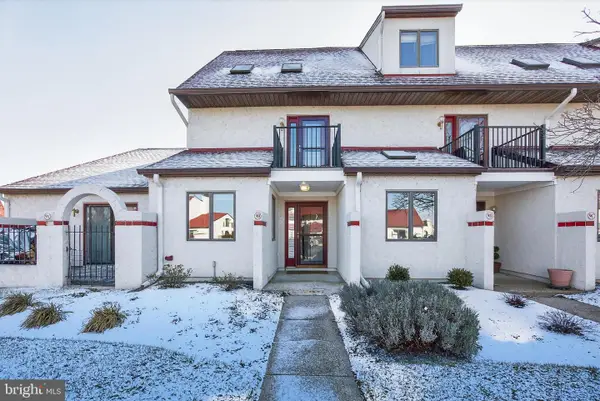 $394,000Active3 beds 3 baths1,680 sq. ft.
$394,000Active3 beds 3 baths1,680 sq. ft.9-b Queen Victoria Way, CHESTER, MD 21619
MLS# MDQA2015826Listed by: RE/MAX EXECUTIVE - New
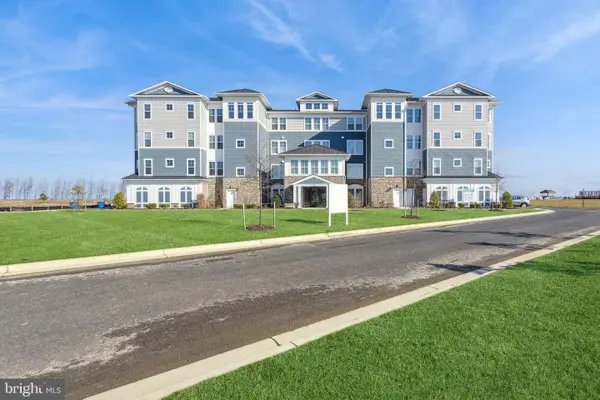 $829,990Active3 beds 3 baths2,602 sq. ft.
$829,990Active3 beds 3 baths2,602 sq. ft.110 Boatswain Way #3021, CHESTER, MD 21619
MLS# MDQA2016078Listed by: KOVO REALTY - New
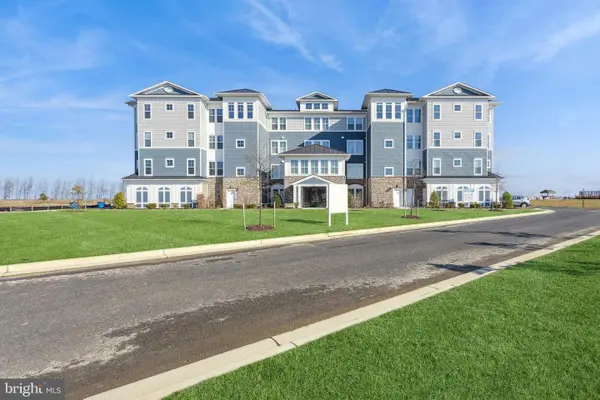 $929,990Active3 beds 3 baths2,602 sq. ft.
$929,990Active3 beds 3 baths2,602 sq. ft.110 Boatswain Way #3031, CHESTER, MD 21619
MLS# MDQA2016080Listed by: KOVO REALTY 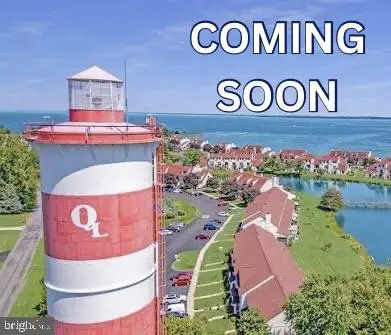 $275,000Active1 beds 1 baths724 sq. ft.
$275,000Active1 beds 1 baths724 sq. ft.3-d Queen Victoria Ct, CHESTER, MD 21619
MLS# MDQA2016014Listed by: COLDWELL BANKER REALTY

