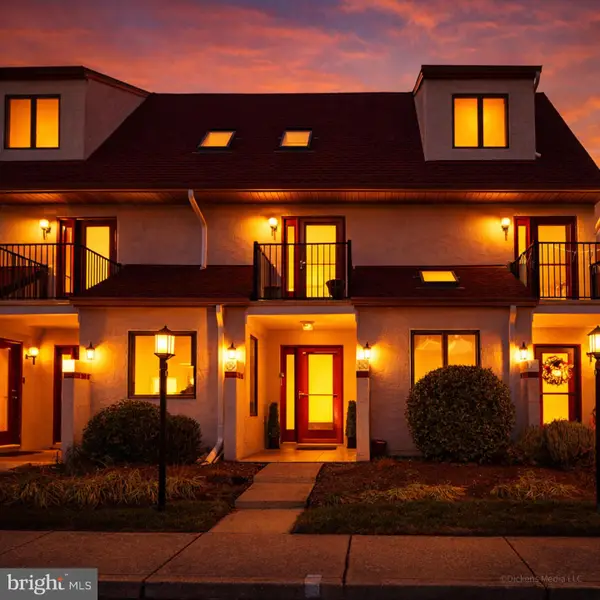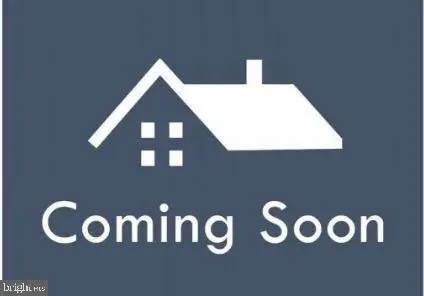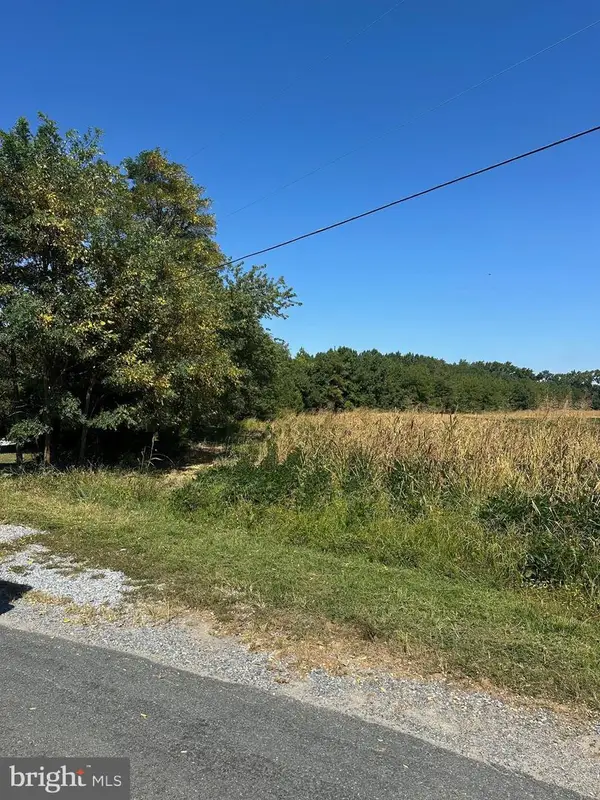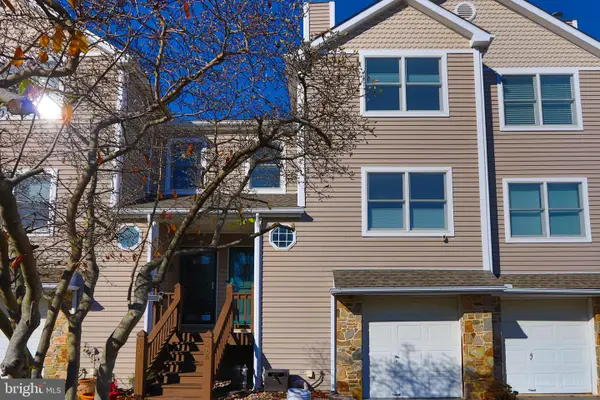224 Bayberry Dr, Chester, MD 21619
Local realty services provided by:Better Homes and Gardens Real Estate Reserve
224 Bayberry Dr,Chester, MD 21619
$599,900
- 2 Beds
- 2 Baths
- 1,913 sq. ft.
- Single family
- Pending
Listed by: petra quinn
Office: realty navigator
MLS#:MDQA2014340
Source:BRIGHTMLS
Price summary
- Price:$599,900
- Price per sq. ft.:$313.59
- Monthly HOA dues:$305
About this home
Welcome to Easy Living on the Eastern Shore!
***
Discover the perfect blend of comfort, style, and resort-style living in this impeccably maintained, one-owner home — tucked into the highly sought-after, water-privileged 55+ community of Four Seasons at Kent Island.
From the moment you walk in, you’ll notice the difference. The open-concept floor plan is thoughtfully designed and beautifully upgraded with custom finishes and designer lighting, setting the stage for elegant everyday living.
***
At the heart of the home is a show-stopping kitchen—featuring a dramatic black quartz island, crisp white shaker-style cabinets, and ample prep space for casual meals or gourmet entertaining. The kitchen flows effortlessly into a warm and inviting family room anchored by a gas fireplace—perfect for cozy evenings or lively conversations.
***
Need a little flex space? You’ve got it. A versatile bonus room makes the ideal office, craft room, guest space, or private retreat, bathed in natural light. Step out onto the custom-stamped concrete patio where you can sip morning coffee, host a happy hour, or just kick back and enjoy the quiet, watching the birds at the pond or the treelined backyard.
***
But the real magic? The lifestyle.
***
Four Seasons at Kent Island offers unmatched amenities that feel more like a vacation than a neighborhood. Think:
***
- A stunning 24,000+ sq ft clubhouse
.
- Indoor and outdoor pools
.
- A waterfront pier with boat slips for visiting friends
.
- Fitness center, game room, chef’s kitchen, meeting spaces
.
- A full-time lifestyle director curating events, live music, and clubs
.
- All of this—just 20 minutes from Annapolis and right off Route 50 for easy getaways or guest visits.
.
- Low-maintenance, high-style, and built for enjoying every chapter of life to the fullest.
.
See why so many are choosing Four Seasons at Kent Island—and why this Donegal model might just be the one you’ve been looking for.
Contact an agent
Home facts
- Year built:2019
- Listing ID #:MDQA2014340
- Added:146 day(s) ago
- Updated:December 25, 2025 at 08:30 AM
Rooms and interior
- Bedrooms:2
- Total bathrooms:2
- Full bathrooms:2
- Living area:1,913 sq. ft.
Heating and cooling
- Cooling:Ceiling Fan(s), Fresh Air Recovery System, Heat Pump(s)
- Heating:Heat Pump(s), Propane - Owned
Structure and exterior
- Roof:Architectural Shingle, Asphalt
- Year built:2019
- Building area:1,913 sq. ft.
- Lot area:0.13 Acres
Utilities
- Water:Public
- Sewer:Public Sewer
Finances and disclosures
- Price:$599,900
- Price per sq. ft.:$313.59
- Tax amount:$4,485 (2025)
New listings near 224 Bayberry Dr
- Coming Soon
 $480,000Coming Soon2 beds 3 baths
$480,000Coming Soon2 beds 3 baths15-e Queen Anne Way #e, CHESTER, MD 21619
MLS# MDQA2015752Listed by: RE/MAX EXECUTIVE - Coming Soon
 $339,900Coming Soon3 beds 4 baths
$339,900Coming Soon3 beds 4 baths206 Blenny Ln, CHESTER, MD 21619
MLS# MDQA2015760Listed by: EXP REALTY, LLC - New
 $230,000Active1.68 Acres
$230,000Active1.68 AcresNewtown Rd, CHESTER, MD 21619
MLS# MDQA2015734Listed by: DOUGLAS REALTY LLC  $425,000Active3 beds 4 baths2,100 sq. ft.
$425,000Active3 beds 4 baths2,100 sq. ft.807 Auckland Way, CHESTER, MD 21619
MLS# MDQA2015692Listed by: REAL BROKER, LLC $435,000Pending4 beds 2 baths1,980 sq. ft.
$435,000Pending4 beds 2 baths1,980 sq. ft.1701 Bayside Dr, CHESTER, MD 21619
MLS# MDQA2015672Listed by: THE KW COLLECTIVE $915,000Active6 beds 5 baths4,165 sq. ft.
$915,000Active6 beds 5 baths4,165 sq. ft.109 John Gibson Dr, CHESTER, MD 21619
MLS# MDQA2015674Listed by: COLDWELL BANKER REALTY $1,100,000Active3 beds 3 baths1,830 sq. ft.
$1,100,000Active3 beds 3 baths1,830 sq. ft.1704 Bayside Dr, CHESTER, MD 21619
MLS# MDQA2015660Listed by: COTTAGE STREET REALTY LLC $330,000Active1 beds 1 baths724 sq. ft.
$330,000Active1 beds 1 baths724 sq. ft.10-b Queen Elizabeth Ct, CHESTER, MD 21619
MLS# MDQA2015650Listed by: LONG & FOSTER REAL ESTATE, INC. $349,000Pending3 beds 3 baths1,747 sq. ft.
$349,000Pending3 beds 3 baths1,747 sq. ft.206 Ringneck Ct #78, CHESTER, MD 21619
MLS# MDQA2015644Listed by: RE/MAX EXECUTIVE $1,100,000Active2 beds 2 baths1,993 sq. ft.
$1,100,000Active2 beds 2 baths1,993 sq. ft.127 Flycatcher Way, CHESTER, MD 21619
MLS# MDQA2015632Listed by: KOVO REALTY
