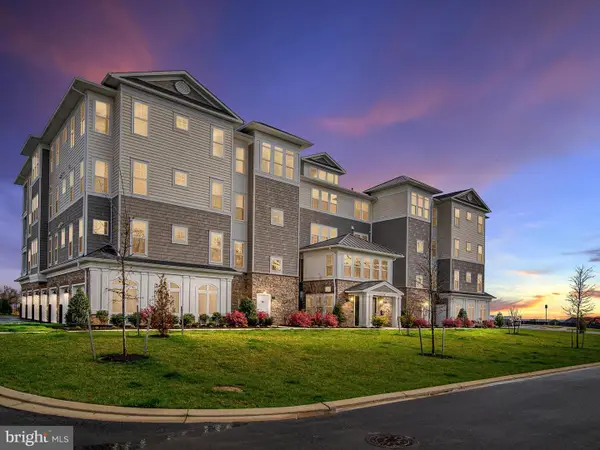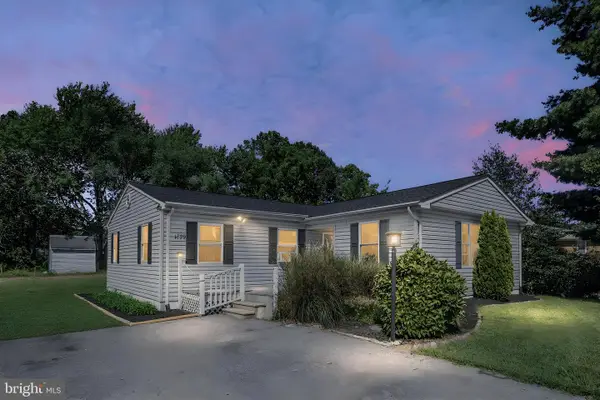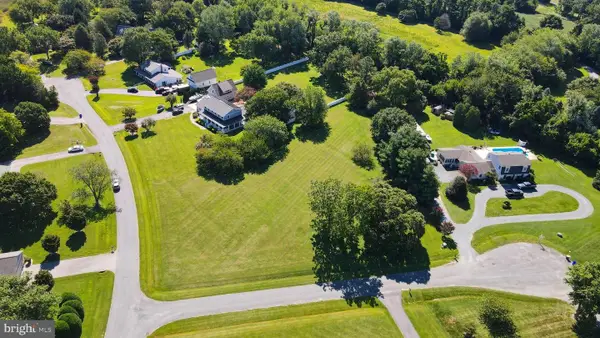235 Bayberry Dr, Chester, MD 21619
Local realty services provided by:Better Homes and Gardens Real Estate Maturo
Listed by:ralph s. kennedy
Office:re/max executive
MLS#:MDQA2012918
Source:BRIGHTMLS
Price summary
- Price:$929,500
- Price per sq. ft.:$264.51
- Monthly HOA dues:$305
About this home
Experience Kent Island living at its finest in this upgraded luxurious San Sebastian model in the prestigious Four Seasons community. Featuring an open floor plan with 10’ ceilings, designer finishes, newly renovated enclosed four-season porch and patio overlooking a gorgeous premium lot, this residence provides an ideal setting for both entertaining and everyday comfort. Arriving home, manicured landscaping and a charming front walkway leads to your formal entry. Inside, a grand foyer with an open, airy layout sets the tone for the rest of the home. This space effortlessly blends elegance and warmth, offering an inviting first impression with plenty of room to greet guests in style.
The gourmet kitchen features an oversized center island with quartz countertop highlighted with upgraded recessed and pendant lighting, stainless steel appliances including a SMART programmable range, hood and double oven, and a big walk-in pantry. This kitchen is a chef’s delight.
The great room is truly just that… a GREAT room! The custom designer blinds, electric fireplace with marble mantle, Bose Surround Sound Theater system, with French doors leading to the newly converted four-seasons room, this area was designed with all the comforts of an inviting, casual, comfortable living area.
The primary bedroom with a spa-inspired bath includes a 14’ walk-in shower, double sink vanity and custom closet. A guest bedroom en-suite on this same level is perfect for visiting family or out-of-town guests.
Rounding out the main floor is the home office, fully functional laundry room and a bonus dry bar complete with quartz countertop and glass front cabinets.
The “must see” 2nd floor loft (32x14) is where you’ll find your 3rd bedroom and full bath, extra family & game room and spacious sky basement, perfect for all your storage needs.
The inside of this home is gorgeous and “over the top” with details, but the real jewel to this property is the backyard oasis that the owner has created – a true resort like setting, perfect for relaxing or entertaining year-round. Enjoy the luxurious hot tub, just steps from the spacious 40x18 patio featuring built-in grilling space, sleek marble countertops, and a portable fire pit for cozy evenings under the stars. A fully furnished four-seasons room, equipped with a high-efficiency Mitsubishi split unit, offers a comfortable indoor-outdoor experience in any weather. All patio furniture conveys with the sale, making this outdoor oasis move-in ready.
KEEP IN MIND THIS SAN SEBASTIAN MODEL IS MOVE-IN READY WITH PLENTY OF HIGH-END DESIGNER FEATURES AND UPGRADES ALREADY INCLUDED FOR IMMEDIATE DELIVERY.
Award winning 24,000 Square Foot Clubhouse with Stunning Chester River Views! Fantastic amenities include 4.3 miles of walking trails throughout the community, outdoor infinity pool, indoor pool with on-duty lifeguard, fitness center, library, game room, gas and wood burning fire pits, Tiki bar equipped with refrigerators, sinks and television monitors, pier with transient boat slips, walking paths that link to the Cross Island Trail, lighted pickle ball courts, tennis courts, bocce, dog park, and an outdoor amphitheater for live music and movie nights. The community lifestyle director will keep you busy with daily activities such as yoga, a variety of exercise classes and an assortment of clubs including biking, billiards, book club, baking, mahjong, environmental club, trivia night and more. In addition to the weekly and monthly activities, residents can enjoy crab feasts, oyster roasts, and holiday gatherings throughout the year. This development is an unrivaled, amenity-filled, resort-style experience with convenient access to Annapolis, DC, Baltimore, and BWI. Kent Island offers multiple dining and shopping options, a nearby outlet mall, and a 6.5 mile cross-island trail surrounded by views of the Chester River.
Contact an agent
Home facts
- Year built:2021
- Listing ID #:MDQA2012918
- Added:175 day(s) ago
- Updated:October 01, 2025 at 07:32 AM
Rooms and interior
- Bedrooms:3
- Total bathrooms:4
- Full bathrooms:3
- Half bathrooms:1
- Living area:3,514 sq. ft.
Heating and cooling
- Cooling:Ceiling Fan(s), Central A/C, Ductless/Mini-Split
- Heating:Heat Pump(s), Propane - Metered
Structure and exterior
- Roof:Composite
- Year built:2021
- Building area:3,514 sq. ft.
- Lot area:0.18 Acres
Schools
- High school:KENT ISLAND
- Middle school:MATAPEAKE
- Elementary school:KENT ISLAND
Utilities
- Water:Public
- Sewer:Public Sewer
Finances and disclosures
- Price:$929,500
- Price per sq. ft.:$264.51
- Tax amount:$6,797 (2024)
New listings near 235 Bayberry Dr
- Coming SoonOpen Sat, 12 to 2pm
 $814,900Coming Soon3 beds 3 baths
$814,900Coming Soon3 beds 3 baths135 Nauset Ln, CHESTER, MD 21619
MLS# MDQA2015026Listed by: REAL BROKER, LLC - ANNAPOLIS - New
 $450,000Active4 beds 3 baths2,630 sq. ft.
$450,000Active4 beds 3 baths2,630 sq. ft.129 Kirwans Landing Ln, CHESTER, MD 21619
MLS# MDQA2014958Listed by: MONUMENT SOTHEBY'S INTERNATIONAL REALTY - Coming SoonOpen Sun, 1 to 3pm
 $469,000Coming Soon4 beds 3 baths
$469,000Coming Soon4 beds 3 baths306 Hanna Ct, CHESTER, MD 21619
MLS# MDQA2014916Listed by: RE/MAX EXECUTIVE  $775,000Active4 beds 3 baths2,791 sq. ft.
$775,000Active4 beds 3 baths2,791 sq. ft.123 Bentons Pleasure Rd, CHESTER, MD 21619
MLS# MDQA2014922Listed by: WILSON REALTY & STAGING LLC $724,900Active2 beds 3 baths2,602 sq. ft.
$724,900Active2 beds 3 baths2,602 sq. ft.630 Warbler Way #2224, CHESTER, MD 21619
MLS# MDQA2014898Listed by: KOVO REALTY $574,900Active2 beds 3 baths1,900 sq. ft.
$574,900Active2 beds 3 baths1,900 sq. ft.630 Warbler Way #2223, CHESTER, MD 21619
MLS# MDQA2014900Listed by: KOVO REALTY- Open Sat, 11am to 1pm
 $295,000Active2 beds 2 baths1,073 sq. ft.
$295,000Active2 beds 2 baths1,073 sq. ft.201 Golden Eye Ct, CHESTER, MD 21619
MLS# MDQA2014614Listed by: TTR SOTHEBY'S INTERNATIONAL REALTY  $684,955Active3 beds 3 baths2,600 sq. ft.
$684,955Active3 beds 3 baths2,600 sq. ft.141 Switchgrass Way #34, CHESTER, MD 21619
MLS# MDQA2014868Listed by: RE/MAX EXECUTIVE $405,000Active4 beds 2 baths2,035 sq. ft.
$405,000Active4 beds 2 baths2,035 sq. ft.1839 Harbor Dr, CHESTER, MD 21619
MLS# MDQA2014832Listed by: TAYLOR PROPERTIES $349,900Active1.5 Acres
$349,900Active1.5 Acres600 Old Point Rd, CHESTER, MD 21619
MLS# MDQA2014844Listed by: KELLER WILLIAMS FLAGSHIP
