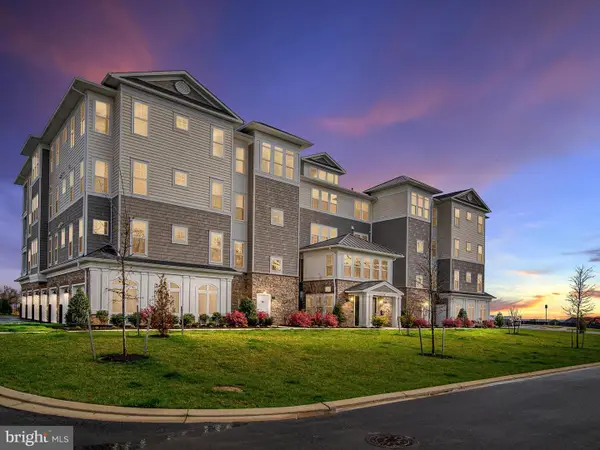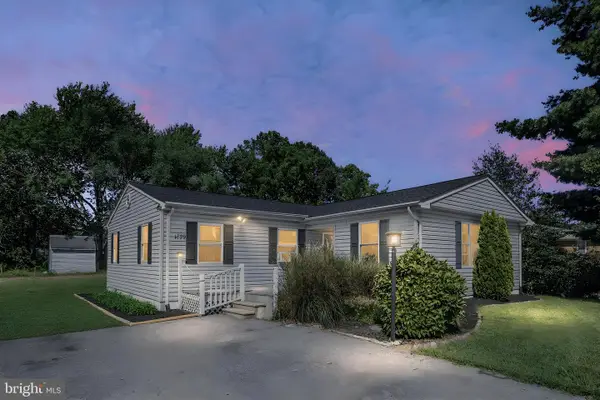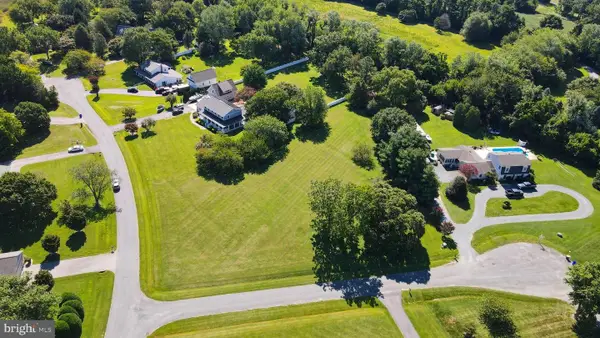2723 Cox Neck Rd, Chester, MD 21619
Local realty services provided by:Better Homes and Gardens Real Estate GSA Realty
Listed by:linda l austin
Office:long & foster real estate, inc.
MLS#:MDQA2013904
Source:BRIGHTMLS
Price summary
- Price:$447,500
- Price per sq. ft.:$279.69
- Monthly HOA dues:$2.92
About this home
Rates are coming down, time to buy! - 100% Financing is Available!!! This newly constructed home features 4 bedrooms and 2.5 baths. Offering a first-floor bedroom or this would be a great office as well. Inside, enjoy the warmth of upgraded LYP floors that flow seamlessly throughout the first floor living spaces and bathrooms, and upgraded carpet throughout the second-floor bedrooms. The kitchen features granite countertops, stainless steel appliances and roomy 42" upgraded cabinets creating an inviting space for culinary delights. The second floor features a primary bedroom with two spacious closets, and a full bath, and two additional bedrooms and another bathroom. This home also features a huge 2 car garage, providing ample storage and parking space. The garage is wired for an EV charger. Public sewer services this home and a new private well with a water softener and reverse osmosis system already installed! This energy efficient home was built to the new Energy Codes that include 2x6 wall construction with high energy efficient insulation throughout the walls, attic, and conditioned crawl space. Low-E energy saving windows and doors, double lap siding with Low-E house wrap, architectural shingles, and more. The house is situated on a nice level lot with over 1/3 an acre and offers plenty of room for your backyard fun and entertainment. Just a minute from Route 50 and within walking distance or short drive to shops, restaurants, a post office, and grocery stores, this home is perfectly positioned for easy island living. Schedule your tour today to experience this excellent Kent Island property!
Contact an agent
Home facts
- Year built:2025
- Listing ID #:MDQA2013904
- Added:96 day(s) ago
- Updated:October 01, 2025 at 07:32 AM
Rooms and interior
- Bedrooms:4
- Total bathrooms:3
- Full bathrooms:2
- Half bathrooms:1
- Living area:1,600 sq. ft.
Heating and cooling
- Cooling:Ceiling Fan(s), Central A/C
- Heating:Electric, Heat Pump(s)
Structure and exterior
- Roof:Architectural Shingle
- Year built:2025
- Building area:1,600 sq. ft.
- Lot area:0.37 Acres
Schools
- High school:KENT ISLAND
- Middle school:STEVENSVILLE
- Elementary school:KENT ISLAND
Utilities
- Water:Well
- Sewer:Public Sewer
Finances and disclosures
- Price:$447,500
- Price per sq. ft.:$279.69
- Tax amount:$1,344 (2024)
New listings near 2723 Cox Neck Rd
- Coming SoonOpen Sat, 12 to 2pm
 $814,900Coming Soon3 beds 3 baths
$814,900Coming Soon3 beds 3 baths135 Nauset Ln, CHESTER, MD 21619
MLS# MDQA2015026Listed by: REAL BROKER, LLC - ANNAPOLIS - New
 $450,000Active4 beds 3 baths2,630 sq. ft.
$450,000Active4 beds 3 baths2,630 sq. ft.129 Kirwans Landing Ln, CHESTER, MD 21619
MLS# MDQA2014958Listed by: MONUMENT SOTHEBY'S INTERNATIONAL REALTY - Coming SoonOpen Sun, 1 to 3pm
 $469,000Coming Soon4 beds 3 baths
$469,000Coming Soon4 beds 3 baths306 Hanna Ct, CHESTER, MD 21619
MLS# MDQA2014916Listed by: RE/MAX EXECUTIVE  $775,000Active4 beds 3 baths2,791 sq. ft.
$775,000Active4 beds 3 baths2,791 sq. ft.123 Bentons Pleasure Rd, CHESTER, MD 21619
MLS# MDQA2014922Listed by: WILSON REALTY & STAGING LLC $724,900Active2 beds 3 baths2,602 sq. ft.
$724,900Active2 beds 3 baths2,602 sq. ft.630 Warbler Way #2224, CHESTER, MD 21619
MLS# MDQA2014898Listed by: KOVO REALTY $574,900Active2 beds 3 baths1,900 sq. ft.
$574,900Active2 beds 3 baths1,900 sq. ft.630 Warbler Way #2223, CHESTER, MD 21619
MLS# MDQA2014900Listed by: KOVO REALTY- Open Sat, 11am to 1pm
 $295,000Active2 beds 2 baths1,073 sq. ft.
$295,000Active2 beds 2 baths1,073 sq. ft.201 Golden Eye Ct, CHESTER, MD 21619
MLS# MDQA2014614Listed by: TTR SOTHEBY'S INTERNATIONAL REALTY  $684,955Active3 beds 3 baths2,600 sq. ft.
$684,955Active3 beds 3 baths2,600 sq. ft.141 Switchgrass Way #34, CHESTER, MD 21619
MLS# MDQA2014868Listed by: RE/MAX EXECUTIVE $405,000Active4 beds 2 baths2,035 sq. ft.
$405,000Active4 beds 2 baths2,035 sq. ft.1839 Harbor Dr, CHESTER, MD 21619
MLS# MDQA2014832Listed by: TAYLOR PROPERTIES $349,900Active1.5 Acres
$349,900Active1.5 Acres600 Old Point Rd, CHESTER, MD 21619
MLS# MDQA2014844Listed by: KELLER WILLIAMS FLAGSHIP
