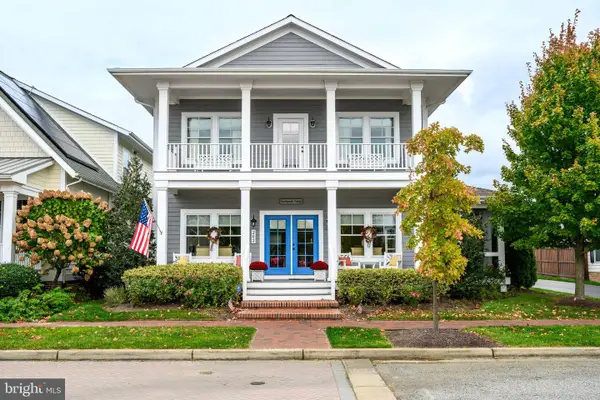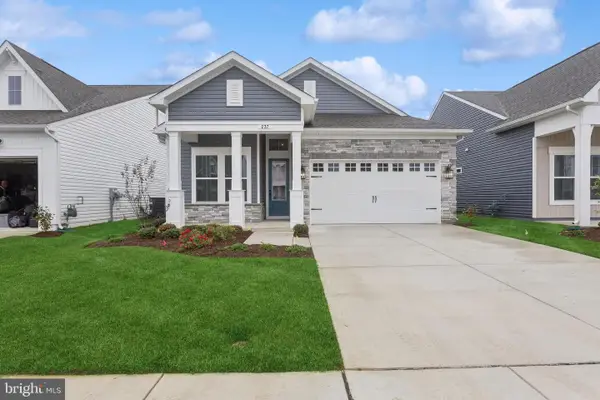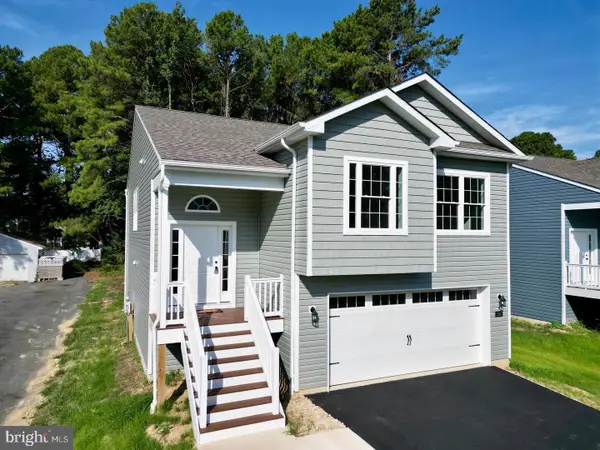312 Blenny Ln, Chester, MD 21619
Local realty services provided by:Better Homes and Gardens Real Estate GSA Realty
312 Blenny Ln,Chester, MD 21619
$479,000
- 3 Beds
- 4 Baths
- 1,899 sq. ft.
- Townhouse
- Active
Listed by: judith t brown
Office: samson properties
MLS#:MDQA2013646
Source:BRIGHTMLS
Price summary
- Price:$479,000
- Price per sq. ft.:$252.24
About this home
You do not want to miss this opportunity to enjoy island living in this maintenance free, WATER VIEW-End UNIT! Come enjoy island living in the Bayside Community. Offering POND views from every window in this sought after end unit home complete with beautiful landscaping. Relax on your spacious deck overlooking the pond complete with 2 fountains or invite family and friends to enjoy a cookout on your ground level patio. Enter the ground level from the street, including a garage complete with storage shelves and door opener. Ground-level family room, or 4th bedroom, with sliding door access to patio and rear open space, also a half bath and laundry room. Main level has an open concept living, featuring hardwood flooring throughout a spacious combination living room/dining room with fireplace, crown moldings and 9ft. ceilings. An eat in kitchen with upgraded cabinets, appliances and granite countertops. Plantation shutters adorn the kitchen and tiled powder room windows. Living room has sliding doors opening to a large deck! Step out to a wonderful view of the pond and green open space, enjoy the moment. The upper level includes a spacious master suite with vaulted ceiling, walk-in closet and full bath with skylight. Two additional good-sized bedrooms with vaulted ceilings and another full bath complete this level. The exterior maintenance is taken care of by the Community Association along with the exterior shrubbery and mulch. Complete maintenance free living. The Bayside Community offers so many amenities including an outdoor pool, tennis courts and a recently renovated clubhouse complete with workout room and party room. Bayside is conveniently located near marinas, restaurants and the Cross Island Trail, perfect for walking, jogging or biking. This is the perfect place to enjoy life. Hurry!
Contact an agent
Home facts
- Year built:1998
- Listing ID #:MDQA2013646
- Added:159 day(s) ago
- Updated:November 15, 2025 at 04:11 PM
Rooms and interior
- Bedrooms:3
- Total bathrooms:4
- Full bathrooms:2
- Half bathrooms:2
- Living area:1,899 sq. ft.
Heating and cooling
- Cooling:Heat Pump(s)
- Heating:Electric, Heat Pump(s)
Structure and exterior
- Roof:Architectural Shingle
- Year built:1998
- Building area:1,899 sq. ft.
Schools
- High school:KENT ISLAND
- Middle school:STEVENSVILLE
- Elementary school:KENT ISLAND
Utilities
- Water:Public
- Sewer:Public Sewer
Finances and disclosures
- Price:$479,000
- Price per sq. ft.:$252.24
- Tax amount:$2,904 (2024)
New listings near 312 Blenny Ln
- New
 $1,899,000Active4 beds 6 baths3,460 sq. ft.
$1,899,000Active4 beds 6 baths3,460 sq. ft.2907 Cox Neck Rd E, CHESTER, MD 21619
MLS# MDQA2015546Listed by: TTR SOTHEBY'S INTERNATIONAL REALTY - New
 $305,000Active2 beds 2 baths1,073 sq. ft.
$305,000Active2 beds 2 baths1,073 sq. ft.302 Teal Ct #a, CHESTER, MD 21619
MLS# MDQA2015558Listed by: MARYLAND RESIDENTIAL MANAGEMENT CO - Coming Soon
 $495,000Coming Soon3 beds 2 baths
$495,000Coming Soon3 beds 2 baths1916 Stevens Dr, CHESTER, MD 21619
MLS# MDQA2015554Listed by: COLDWELL BANKER REALTY - New
 $1,099,900Active5 beds 4 baths3,036 sq. ft.
$1,099,900Active5 beds 4 baths3,036 sq. ft.203 Riverside Dr, CHESTER, MD 21619
MLS# MDQA2014798Listed by: LONG & FOSTER REAL ESTATE, INC. - Coming Soon
 $409,900Coming Soon3 beds 2 baths
$409,900Coming Soon3 beds 2 baths1407 Calvert Rd, CHESTER, MD 21619
MLS# MDQA2015514Listed by: ROSENDALE REALTY  $295,000Pending2 beds 2 baths1,073 sq. ft.
$295,000Pending2 beds 2 baths1,073 sq. ft.306 Teal Ct #c, CHESTER, MD 21619
MLS# MDQA2015528Listed by: MARYLAND RESIDENTIAL MANAGEMENT CO- New
 $519,900Active3 beds 3 baths2,066 sq. ft.
$519,900Active3 beds 3 baths2,066 sq. ft.112 Chessie Ct, CHESTER, MD 21619
MLS# MDQA2015532Listed by: CHANEY HOMES, LLC  $875,000Active3 beds 3 baths2,520 sq. ft.
$875,000Active3 beds 3 baths2,520 sq. ft.202 Mchenny Ct, CHESTER, MD 21619
MLS# MDQA2015440Listed by: COLDWELL BANKER REALTY $668,900Active2 beds 2 baths1,993 sq. ft.
$668,900Active2 beds 2 baths1,993 sq. ft.815 Warbler Way, CHESTER, MD 21619
MLS# MDQA2015498Listed by: KOVO REALTY $499,900Active3 beds 2 baths1,250 sq. ft.
$499,900Active3 beds 2 baths1,250 sq. ft.Harbor Dr, CHESTER, MD 21619
MLS# MDQA2015496Listed by: COLDWELL BANKER WATERMAN REALTY
