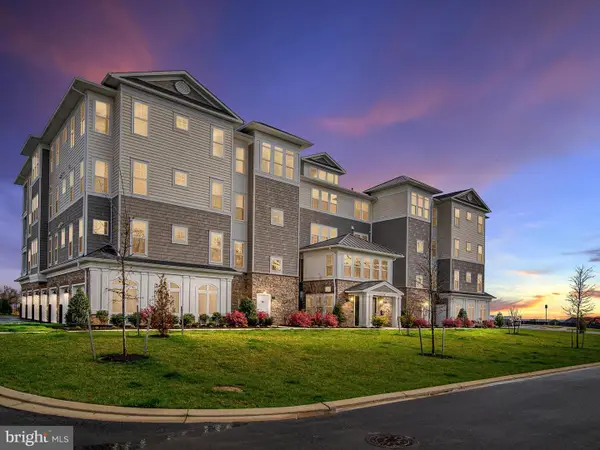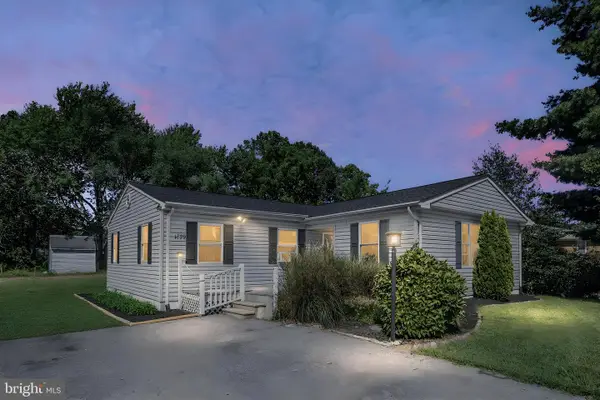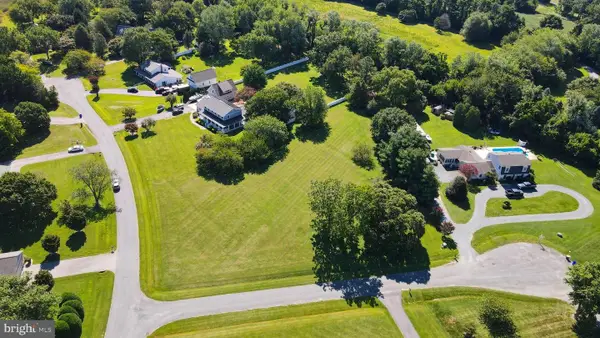312 Hanna Ct, Chester, MD 21619
Local realty services provided by:Better Homes and Gardens Real Estate Premier
312 Hanna Ct,Chester, MD 21619
$484,900
- 4 Beds
- 3 Baths
- 1,988 sq. ft.
- Single family
- Pending
Listed by:justin kennedy
Office:samson properties
MLS#:MDQA2013898
Source:BRIGHTMLS
Price summary
- Price:$484,900
- Price per sq. ft.:$243.91
- Monthly HOA dues:$54
About this home
Welcome home to 312 Hanna Ct, situated in the sought-after Community of Clayborne Woods, a picturesque property that offers a tranquil lifestyle, embodying the serene charm of the Eastern Shore.
Upon entering, you’ll discover beautiful luxury vinyl plank flooring throughout the main living area. The family room features elegant vaulted ceilings and an exquisite wood-burning fireplace, creating a sophisticated atmosphere for entertaining or relaxation during cooler months. It flows effortlessly into the dining area, which showcases stunning bay windows that flood the space with natural light.
The modern kitchen is a chef’s delight, equipped with 42” light-colored cabinets, granite countertops, and stainless steel appliances. The primary suite is conveniently located on the main level, featuring vaulted ceilings, an abundance of natural light, and private access to your expansive deck and backyard. The en-suite bathroom provides a luxurious soaking tub and a separate shower for your relaxation. A second bedroom is also on the main level, while the 3rd and 4th bedrooms are located on the second level, accompanied by a full bath.
The rear yard is fully fenced with a new vinyl privacy fence, creating a safe and private space for relaxation or gatherings. This home has been recently improved with a new roof, fresh paint throughout, an expanded driveway, attractive hardscaping, and a large rear deck with updated vinyl railings.
Conveniently located just minutes from shops, a grocery store, and Lowery Farm for fresh Kent Island produce during the summer, you'll enjoy both accessibility and tranquility.
Clayborne Woods is a private community with a single entrance, enhancing its peaceful ambiance. Don’t miss the opportunity to explore this stunning home located on Kent Island
Contact an agent
Home facts
- Year built:2001
- Listing ID #:MDQA2013898
- Added:83 day(s) ago
- Updated:October 01, 2025 at 07:32 AM
Rooms and interior
- Bedrooms:4
- Total bathrooms:3
- Full bathrooms:2
- Half bathrooms:1
- Living area:1,988 sq. ft.
Heating and cooling
- Cooling:Central A/C
- Heating:Forced Air, Heat Pump(s), Propane - Leased
Structure and exterior
- Roof:Architectural Shingle, Shingle
- Year built:2001
- Building area:1,988 sq. ft.
- Lot area:0.14 Acres
Schools
- High school:KENT ISLAND
- Middle school:STEVENSVILLE
Utilities
- Water:Public
- Sewer:Public Sewer
Finances and disclosures
- Price:$484,900
- Price per sq. ft.:$243.91
- Tax amount:$3,632 (2024)
New listings near 312 Hanna Ct
- Coming SoonOpen Sat, 12 to 2pm
 $814,900Coming Soon3 beds 3 baths
$814,900Coming Soon3 beds 3 baths135 Nauset Ln, CHESTER, MD 21619
MLS# MDQA2015026Listed by: REAL BROKER, LLC - ANNAPOLIS - New
 $450,000Active4 beds 3 baths2,630 sq. ft.
$450,000Active4 beds 3 baths2,630 sq. ft.129 Kirwans Landing Ln, CHESTER, MD 21619
MLS# MDQA2014958Listed by: MONUMENT SOTHEBY'S INTERNATIONAL REALTY - Coming SoonOpen Sun, 1 to 3pm
 $469,000Coming Soon4 beds 3 baths
$469,000Coming Soon4 beds 3 baths306 Hanna Ct, CHESTER, MD 21619
MLS# MDQA2014916Listed by: RE/MAX EXECUTIVE  $775,000Active4 beds 3 baths2,791 sq. ft.
$775,000Active4 beds 3 baths2,791 sq. ft.123 Bentons Pleasure Rd, CHESTER, MD 21619
MLS# MDQA2014922Listed by: WILSON REALTY & STAGING LLC $724,900Active2 beds 3 baths2,602 sq. ft.
$724,900Active2 beds 3 baths2,602 sq. ft.630 Warbler Way #2224, CHESTER, MD 21619
MLS# MDQA2014898Listed by: KOVO REALTY $574,900Active2 beds 3 baths1,900 sq. ft.
$574,900Active2 beds 3 baths1,900 sq. ft.630 Warbler Way #2223, CHESTER, MD 21619
MLS# MDQA2014900Listed by: KOVO REALTY- Open Sat, 11am to 1pm
 $295,000Active2 beds 2 baths1,073 sq. ft.
$295,000Active2 beds 2 baths1,073 sq. ft.201 Golden Eye Ct, CHESTER, MD 21619
MLS# MDQA2014614Listed by: TTR SOTHEBY'S INTERNATIONAL REALTY  $684,955Active3 beds 3 baths2,600 sq. ft.
$684,955Active3 beds 3 baths2,600 sq. ft.141 Switchgrass Way #34, CHESTER, MD 21619
MLS# MDQA2014868Listed by: RE/MAX EXECUTIVE $405,000Active4 beds 2 baths2,035 sq. ft.
$405,000Active4 beds 2 baths2,035 sq. ft.1839 Harbor Dr, CHESTER, MD 21619
MLS# MDQA2014832Listed by: TAYLOR PROPERTIES $349,900Active1.5 Acres
$349,900Active1.5 Acres600 Old Point Rd, CHESTER, MD 21619
MLS# MDQA2014844Listed by: KELLER WILLIAMS FLAGSHIP
