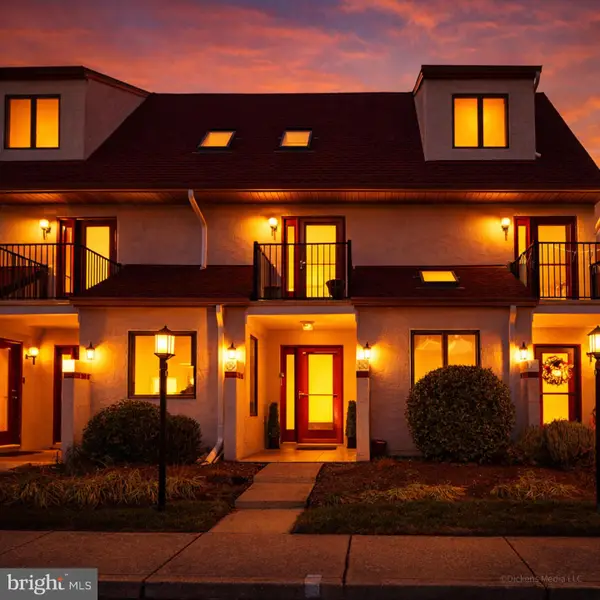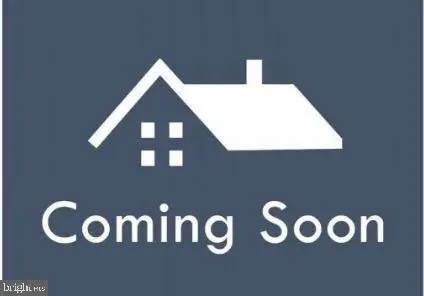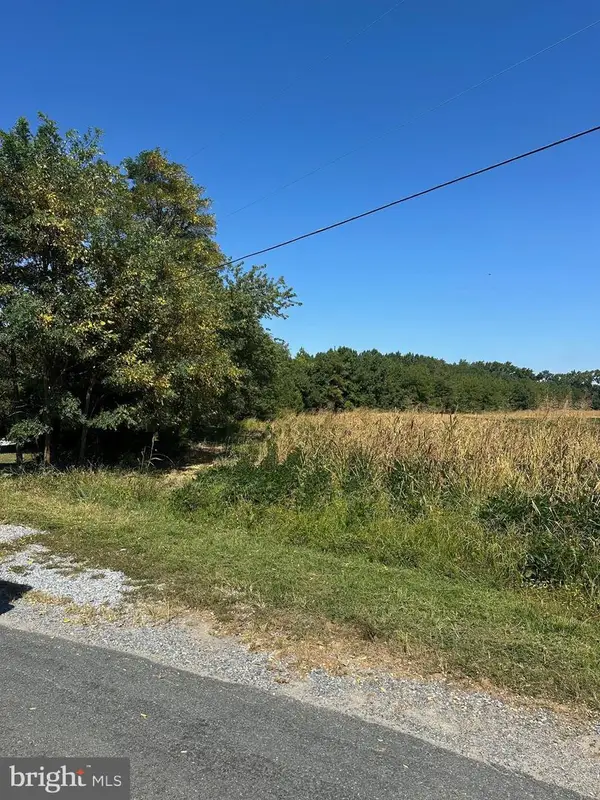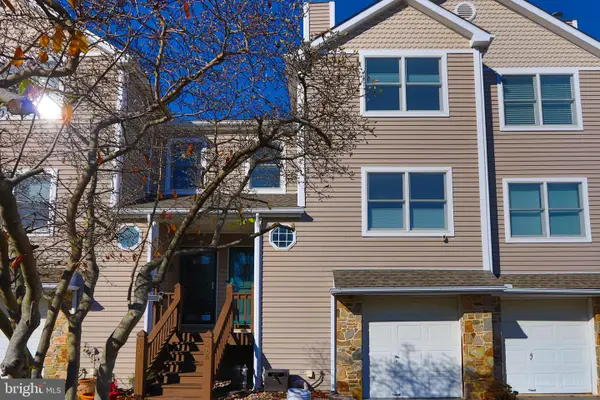34-e Queen Anne Way, Chester, MD 21619
Local realty services provided by:Better Homes and Gardens Real Estate Valley Partners
Listed by: lona sue todd
Office: taylor properties
MLS#:MDQA2013486
Source:BRIGHTMLS
Price summary
- Price:$469,000
- Price per sq. ft.:$424.82
About this home
Waterfront condo with panoramic views of Chester River and beyond. Recently updated with NEW LVP flooring throughout main level and NEW CARPETING on stairs and upper level! This 2 bedroom, 2.5 bath condominium is located in the amenities rich Queen's Landing neighborhood in Chester Maryland. Step into the light-filled foyer and head up the stairs to the main level. The open concept floor plan directs your attention to the water view! The galley kitchen, peninsula with seating and the adjoining dining area provides the space needed for casual dining or hosting a gathering of friends and family. The Living room with fireplace and sliding glass doors expertly frames the view of the sun sparkling off the water of the Chester River. Head upstairs to enjoy the spacious Primary ensuite bedroom overlooking the water. The perfect location to relax after a long day and to start your day watching the beautiful sunrise. Completing this level is an additional bedroom with hall bath and conveniently located washer and dryer. Just minutes from the Chesapeake Bay Bridge, Queen's Landing is a vibrant community brimming with amenities that cater to both relaxation and recreation. Enjoy the serene waterfront setting with a marina, a beautiful swimming pool overlooking the Chester River, and a recently renovated clubhouse complete with a fitness center. For sports enthusiasts, there are tennis and pickleball courts, while nature lovers can take advantage of the waterfront walking path, as well as kayak and paddleboard storage with an easy launch. Indulge in the convenience of two restaurants within walking distance and the nearby marina. Located close to premier shopping, dining, and endless water sports, Queen's Landing also offers easy access to the Cross Island Trail, which connects Terrapin Park to the Narrows. Whether you seek a full-time residence or a relaxing weekend retreat, Queen's Landing is the perfect place to call home. Welcome Home!
Contact an agent
Home facts
- Year built:1983
- Listing ID #:MDQA2013486
- Added:480 day(s) ago
- Updated:December 30, 2025 at 02:43 PM
Rooms and interior
- Bedrooms:2
- Total bathrooms:3
- Full bathrooms:2
- Half bathrooms:1
- Living area:1,104 sq. ft.
Heating and cooling
- Cooling:Ceiling Fan(s), Central A/C
- Heating:Electric, Forced Air
Structure and exterior
- Roof:Asphalt
- Year built:1983
- Building area:1,104 sq. ft.
Utilities
- Water:Public
- Sewer:Public Sewer
Finances and disclosures
- Price:$469,000
- Price per sq. ft.:$424.82
- Tax amount:$2,671 (2024)
New listings near 34-e Queen Anne Way
- Coming SoonOpen Sat, 1 to 3pm
 $480,000Coming Soon2 beds 3 baths
$480,000Coming Soon2 beds 3 baths15-e Queen Anne Way #e, CHESTER, MD 21619
MLS# MDQA2015752Listed by: RE/MAX EXECUTIVE - Coming Soon
 $339,900Coming Soon3 beds 4 baths
$339,900Coming Soon3 beds 4 baths206 Blenny Ln, CHESTER, MD 21619
MLS# MDQA2015760Listed by: EXP REALTY, LLC  $230,000Active1.68 Acres
$230,000Active1.68 AcresNewtown Rd, CHESTER, MD 21619
MLS# MDQA2015734Listed by: DOUGLAS REALTY LLC $425,000Active3 beds 4 baths2,100 sq. ft.
$425,000Active3 beds 4 baths2,100 sq. ft.807 Auckland Way, CHESTER, MD 21619
MLS# MDQA2015692Listed by: REAL BROKER, LLC $435,000Pending4 beds 2 baths1,980 sq. ft.
$435,000Pending4 beds 2 baths1,980 sq. ft.1701 Bayside Dr, CHESTER, MD 21619
MLS# MDQA2015672Listed by: THE KW COLLECTIVE $915,000Active6 beds 5 baths4,165 sq. ft.
$915,000Active6 beds 5 baths4,165 sq. ft.109 John Gibson Dr, CHESTER, MD 21619
MLS# MDQA2015674Listed by: COLDWELL BANKER REALTY $1,100,000Active3 beds 3 baths1,830 sq. ft.
$1,100,000Active3 beds 3 baths1,830 sq. ft.1704 Bayside Dr, CHESTER, MD 21619
MLS# MDQA2015660Listed by: COTTAGE STREET REALTY LLC $330,000Active1 beds 1 baths724 sq. ft.
$330,000Active1 beds 1 baths724 sq. ft.10-b Queen Elizabeth Ct, CHESTER, MD 21619
MLS# MDQA2015650Listed by: LONG & FOSTER REAL ESTATE, INC. $349,000Pending3 beds 3 baths1,747 sq. ft.
$349,000Pending3 beds 3 baths1,747 sq. ft.206 Ringneck Ct #78, CHESTER, MD 21619
MLS# MDQA2015644Listed by: RE/MAX EXECUTIVE $1,100,000Active2 beds 2 baths1,993 sq. ft.
$1,100,000Active2 beds 2 baths1,993 sq. ft.127 Flycatcher Way, CHESTER, MD 21619
MLS# MDQA2015632Listed by: KOVO REALTY
