49-c Queen Guinevere Way, Chester, MD 21619
Local realty services provided by:Better Homes and Gardens Real Estate Cassidon Realty
Listed by: gueler stevens
Office: realty navigator
MLS#:MDQA2013390
Source:BRIGHTMLS
Price summary
- Price:$519,499
- Price per sq. ft.:$324.69
About this home
Under contract with a home sale contingency and kick-out clause; seller is actively accepting showings and backup offers!! Welcome to Queens Landing, where resort-style living meets the comfort of home. This beautifully updated townhome offers 1,440 square feet of thoughtfully designed living space plus an open sunroom, adding approximately 160 additional square feet, creating a seamless and spacious floor plan ideal for everyday living and entertaining.
Enjoy panoramic water views from every room - lake and fountain views from the kitchen and second bedroom, serene Macum Creek views from the living area, and expansive Chester River vistas from your sunroom and private patio. Wake up to breathtaking sunrises and wind down under the motorized awning as boats pass by in the distance.
This two-bedroom home features dual en-suite baths, including a fully remodeled primary bathroom with a custom walk-in shower and sliding barn door. The kitchen is equipped with newer, beautiful soft-close cabinets, sleek countertops, modern appliances, and an extra pantry for added storage. Luxury vinyl plank flooring flows throughout the main level, while plush carpeting offers comfort upstairs. Additional highlights include a newer HVAC system, water heater, and fresh paint throughout. An expansive attic and a dedicated storage room provide plenty of space to keep your belongings organized and out of sight.
The building exterior was rehabilitated in 2018, including new windows, and a 30-year architectural shingle roof was installed in 2021. All required annual inspections have been completed, ensuring peace of mind.
Queens Landing offers unmatched community amenities including a waterfront pool, fitness center, clubhouse, pickleball and tennis courts, walking trails, and kayak launch areas—all just minutes from Route 50 and the Bay Bridge. This is your opportunity to own a turn-key waterfront lifestyle in a vibrant and well-maintained community.
The seller is also offering a 30-foot boat slip at the Queens Landing Marina with dues paid until March of 2026 and is selling a 2019 Sportsman 28-foot center console boat (grey/white with twin 200 Yamaha engines), available separately upon request. It’s the perfect combination for any boating enthusiast; a true boater’s dream.
Contact an agent
Home facts
- Year built:1994
- Listing ID #:MDQA2013390
- Added:274 day(s) ago
- Updated:February 11, 2026 at 11:12 AM
Rooms and interior
- Bedrooms:2
- Total bathrooms:3
- Full bathrooms:2
- Half bathrooms:1
- Living area:1,600 sq. ft.
Heating and cooling
- Cooling:Ceiling Fan(s), Central A/C
- Heating:Electric, Heat Pump(s)
Structure and exterior
- Roof:Architectural Shingle
- Year built:1994
- Building area:1,600 sq. ft.
Schools
- High school:KENT ISLAND
- Middle school:MATAPEAKE
- Elementary school:BAYSIDE
Utilities
- Water:Public
- Sewer:Public Sewer
Finances and disclosures
- Price:$519,499
- Price per sq. ft.:$324.69
- Tax amount:$3,039 (2024)
New listings near 49-c Queen Guinevere Way
- Coming Soon
 $750,000Coming Soon4 beds 3 baths
$750,000Coming Soon4 beds 3 baths266 Peregrine Dr, CHESTER, MD 21619
MLS# MDQA2016140Listed by: RE/MAX EXECUTIVE - Coming Soon
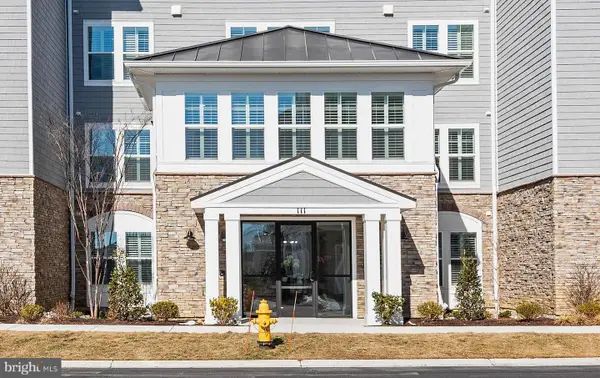 $539,000Coming Soon2 beds 3 baths
$539,000Coming Soon2 beds 3 baths111 Marshgrass Way #22, CHESTER, MD 21619
MLS# MDQA2016122Listed by: LONG & FOSTER REAL ESTATE, INC. - New
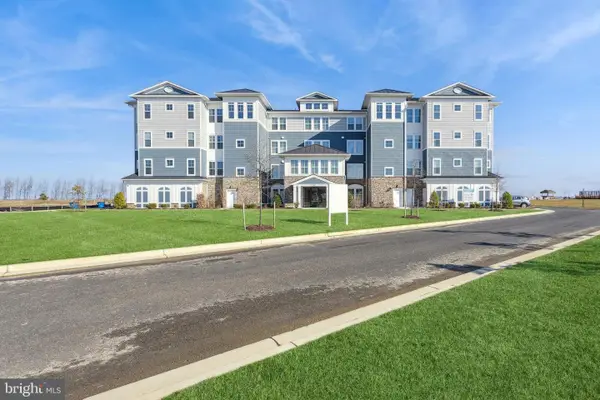 $979,990Active3 beds 3 baths2,602 sq. ft.
$979,990Active3 beds 3 baths2,602 sq. ft.110 Boatswain Way #3034, CHESTER, MD 21619
MLS# MDQA2016092Listed by: KOVO REALTY - New
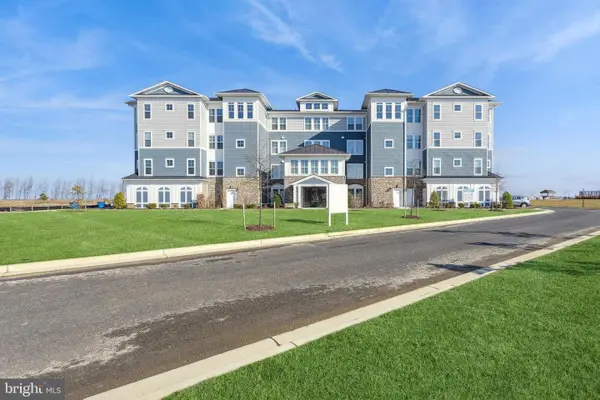 $789,990Active2 beds 3 baths1,900 sq. ft.
$789,990Active2 beds 3 baths1,900 sq. ft.110 Boatswain Way #3033, CHESTER, MD 21619
MLS# MDQA2016094Listed by: KOVO REALTY - New
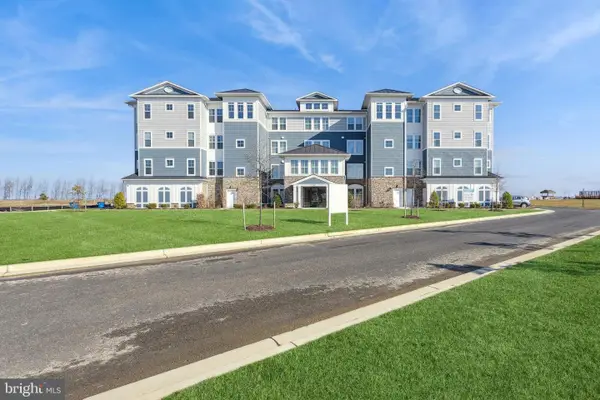 $790,990Active2 beds 3 baths1,900 sq. ft.
$790,990Active2 beds 3 baths1,900 sq. ft.110 Boatswain Way #3032, CHESTER, MD 21619
MLS# MDQA2016096Listed by: KOVO REALTY - Coming Soon
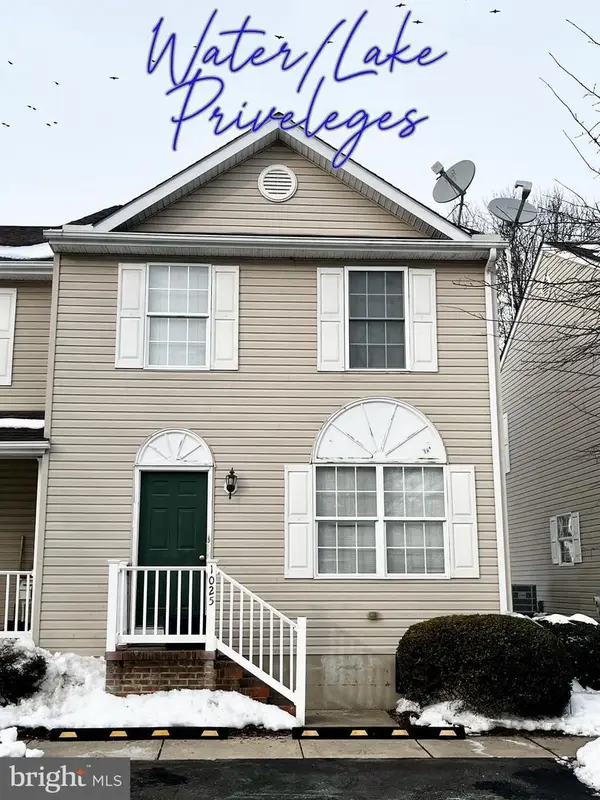 $350,000Coming Soon3 beds 3 baths
$350,000Coming Soon3 beds 3 baths1025 Dundee Ct, CHESTER, MD 21619
MLS# MDQA2016050Listed by: RE/MAX EXECUTIVE - Open Sun, 1 to 3pmNew
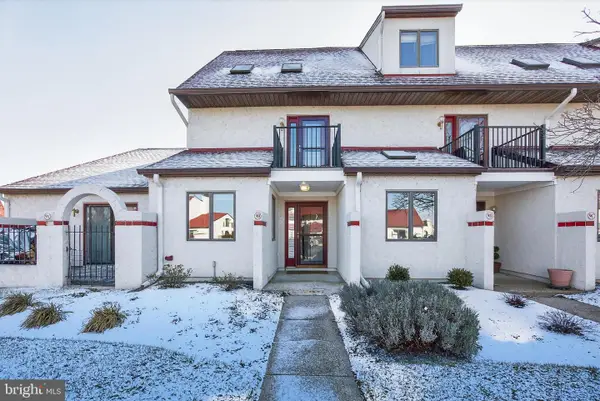 $394,000Active3 beds 3 baths1,680 sq. ft.
$394,000Active3 beds 3 baths1,680 sq. ft.9-b Queen Victoria Way, CHESTER, MD 21619
MLS# MDQA2015826Listed by: RE/MAX EXECUTIVE - New
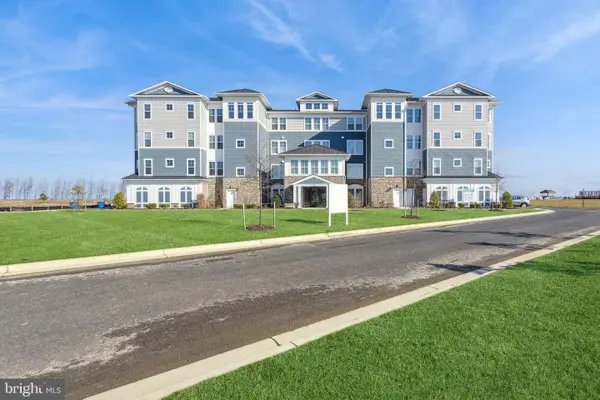 $829,990Active3 beds 3 baths2,602 sq. ft.
$829,990Active3 beds 3 baths2,602 sq. ft.110 Boatswain Way #3021, CHESTER, MD 21619
MLS# MDQA2016078Listed by: KOVO REALTY - New
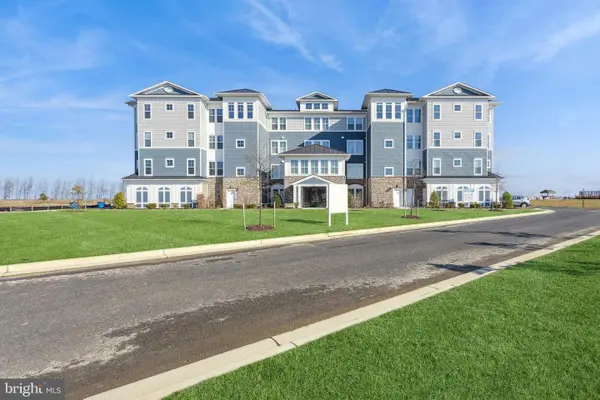 $929,990Active3 beds 3 baths2,602 sq. ft.
$929,990Active3 beds 3 baths2,602 sq. ft.110 Boatswain Way #3031, CHESTER, MD 21619
MLS# MDQA2016080Listed by: KOVO REALTY 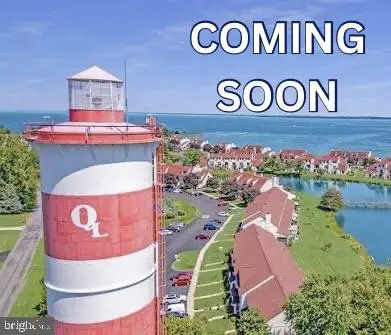 $275,000Active1 beds 1 baths724 sq. ft.
$275,000Active1 beds 1 baths724 sq. ft.3-d Queen Victoria Ct, CHESTER, MD 21619
MLS# MDQA2016014Listed by: COLDWELL BANKER REALTY

